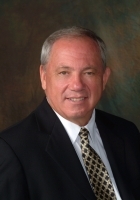
- Ron Tate, Broker,CRB,CRS,GRI,REALTOR ®,SFR
- By Referral Realty
- Mobile: 210.861.5730
- Office: 210.479.3948
- Fax: 210.479.3949
- rontate@taterealtypro.com
Property Photos
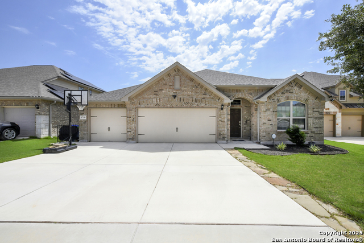

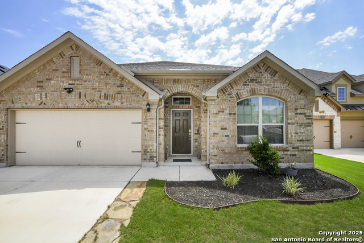
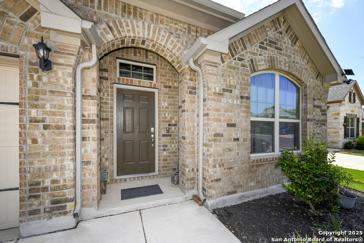
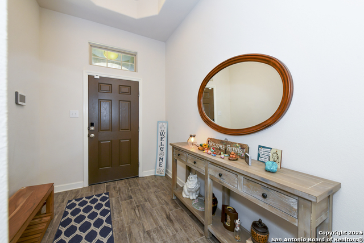
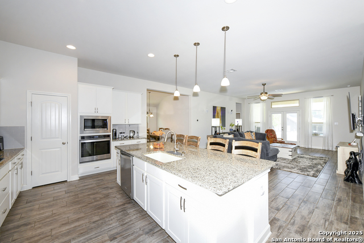
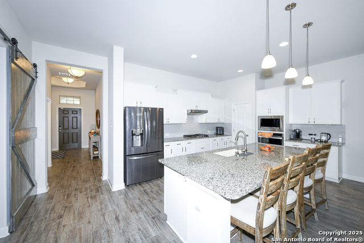
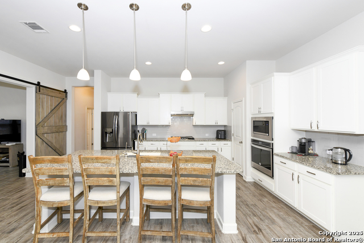
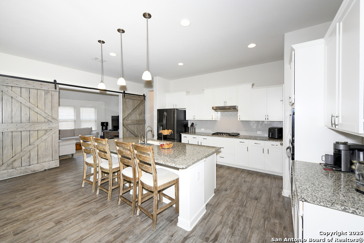
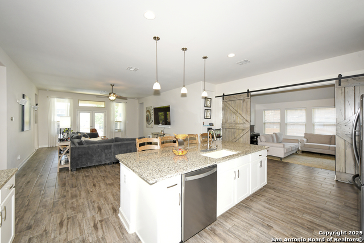
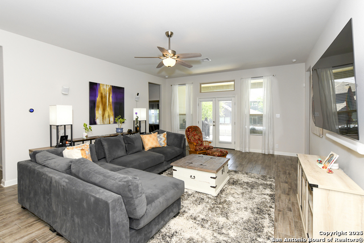
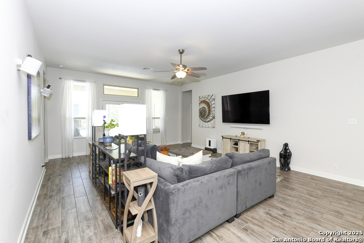
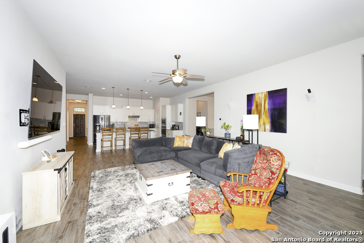
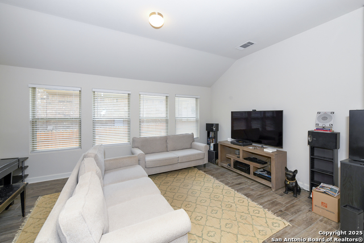
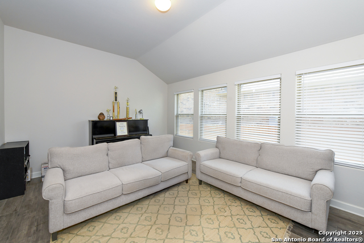
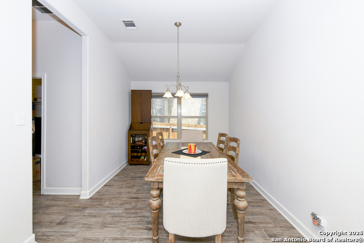
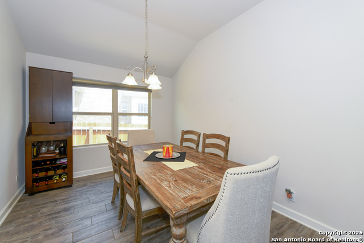
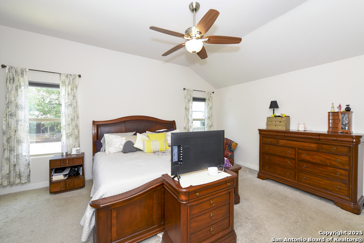
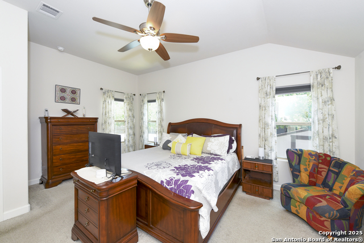
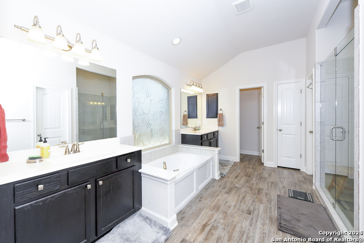
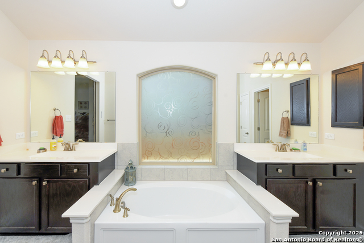
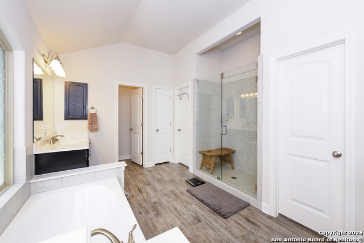
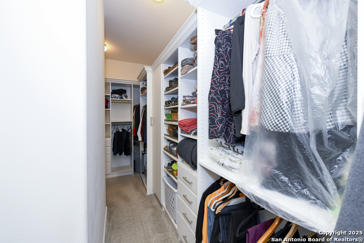
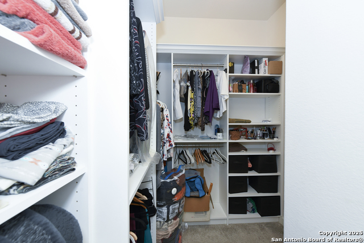
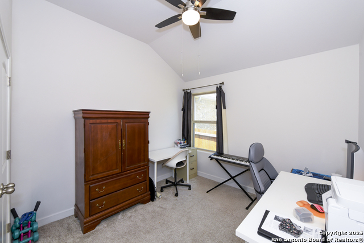
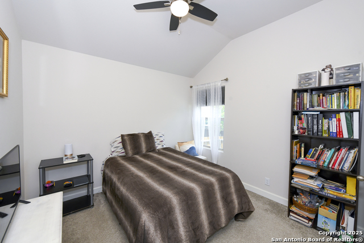
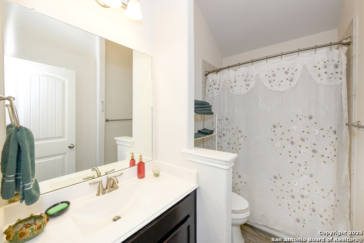
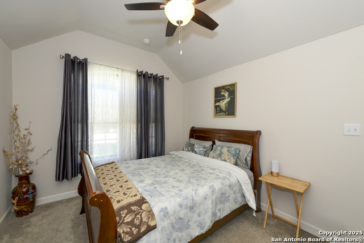
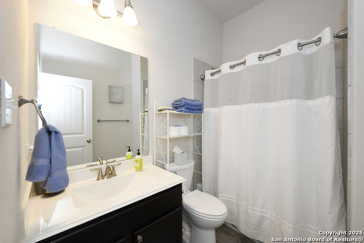
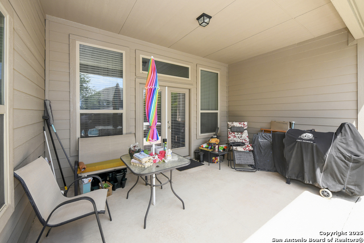
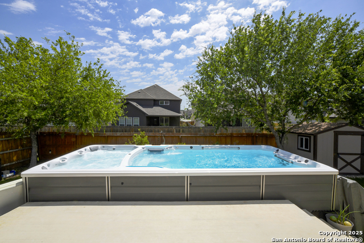
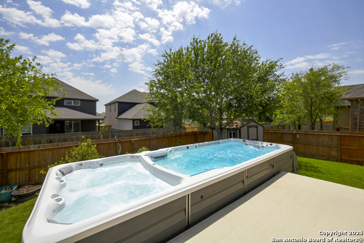
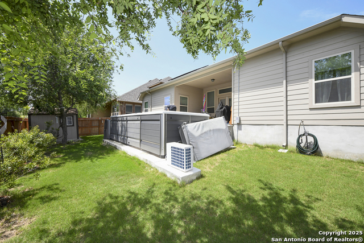
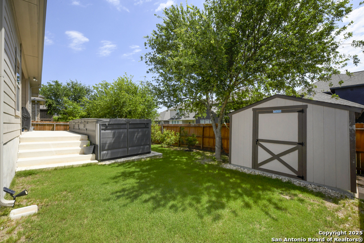
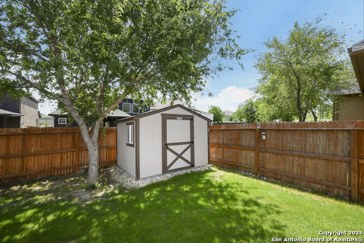
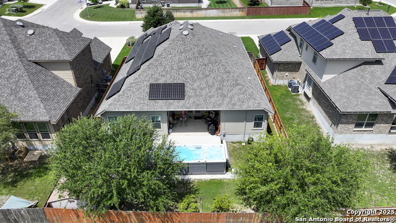
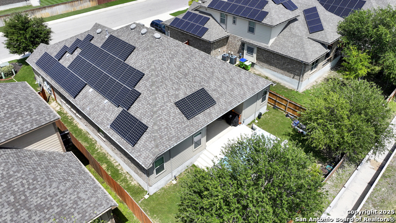
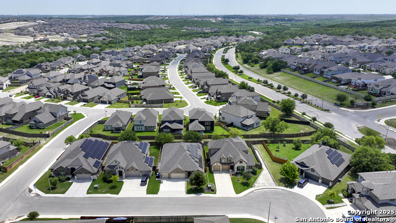
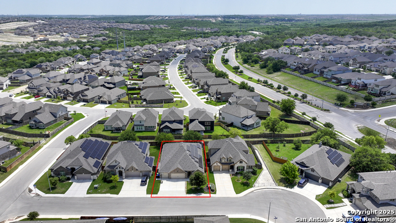
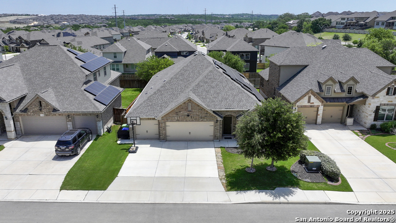
- MLS#: 1865683 ( Single Residential )
- Street Address: 1710 Briar Spring
- Viewed: 5
- Price: $540,000
- Price sqft: $205
- Waterfront: No
- Year Built: 2019
- Bldg sqft: 2632
- Bedrooms: 4
- Total Baths: 3
- Full Baths: 3
- Garage / Parking Spaces: 3
- Days On Market: 27
- Additional Information
- County: BEXAR
- City: San Antonio
- Zipcode: 78245
- Subdivision: Arcadia Ridge
- District: Northside
- Elementary School: Wernli Elementary School
- Middle School: Bernal
- High School: William Brennan
- Provided by: JB Goodwin, REALTORS
- Contact: Christine Siemens
- (210) 667-6725

- DMCA Notice
-
DescriptionOPEN HOUSE May 31st 1:00 3:00pm. Welcome to your new home! Featuring energy saving solar panels, a spacious 3 car garage, a hot water Recirculation System with a programmable timer for near instant hot water, and a whole house water softener paired with a Reverse osmosis drinking water system for clean, great tasting water that is easy on fixtures! The large and inviting entry way with high ceilings and abundant natural light enhance the sense of openness, giving way to the common areas where each room opens to another. This beautifully designed open floor plan seamlessly connects the kitchen, dining and living areas, creating the perfect space for modern living, entertaining, or just relaxing. The chef inspired kitchen features an oversized island and overlooks a spacious thoughtfully designed family room as well as a distinctive retreat area with stylish Barn doors. The luxurious Primary suite includes a generously sized custom closet for ultimate convenience and organization. Step from the family room through elegant French doors onto a spacious covered extended patio perfect for outdoor living. Just beyond, enjoy a swim/spa pool and a low maintenance backyard complete with a storage shed. Located just off Potranco Rd. a few short miles outside Loop 1604, this home is close to everything but feels more like a get a way. With shopping, eateries, hospitals, great schools, and easy access to several highways, your new home awaits!
Features
Possible Terms
- Conventional
- FHA
- VA
- TX Vet
- Cash
Air Conditioning
- One Central
Block
- 26
Builder Name
- Ashton Woods
Construction
- Pre-Owned
Contract
- Exclusive Right To Sell
Days On Market
- 24
Currently Being Leased
- No
Dom
- 24
Elementary School
- Wernli Elementary School
Exterior Features
- Brick
- Cement Fiber
Fireplace
- Not Applicable
Floor
- Carpeting
- Ceramic Tile
Foundation
- Slab
Garage Parking
- Three Car Garage
Green Features
- Solar Panels
Heating
- Central
Heating Fuel
- Electric
- Natural Gas
High School
- William Brennan
Home Owners Association Fee
- 453
Home Owners Association Frequency
- Annually
Home Owners Association Mandatory
- Mandatory
Home Owners Association Name
- ARCADIA RIDGE HOA
Inclusions
- Ceiling Fans
- Washer Connection
- Dryer Connection
- Microwave Oven
- Stove/Range
- Disposal
- Dishwasher
- Security System (Owned)
- Gas Water Heater
Instdir
- From 1604 S
- turn right onto Potranco. Turn left onto Arcadia Path. Turn left onto Iron Wolf Pass. Turn right onto Falls Summit. Curve to the left onto Briar Spring and house will be on the right.
Interior Features
- Two Living Area
- Separate Dining Room
- Two Eating Areas
- Island Kitchen
- 1st Floor Lvl/No Steps
- Open Floor Plan
- All Bedrooms Downstairs
- Laundry Room
- Attic - Partially Finished
Kitchen Length
- 15
Legal Description
- CB 4355C (ARCADIA RIDGE PH 1
- UT 3B)
- BLOCK 26 LOT 8
Lot Description
- City View
Lot Improvements
- Street Paved
- Streetlights
Middle School
- Bernal
Multiple HOA
- No
Neighborhood Amenities
- Pool
- Park/Playground
Occupancy
- Owner
Owner Lrealreb
- No
Ph To Show
- 210-222-2227
Possession
- Closing/Funding
Property Type
- Single Residential
Recent Rehab
- No
Roof
- Composition
School District
- Northside
Source Sqft
- Appsl Dist
Style
- One Story
- Contemporary
Total Tax
- 7890
Utility Supplier Elec
- CPS
Utility Supplier Gas
- CPS
Utility Supplier Grbge
- Frontier
Utility Supplier Water
- SAWS
Virtual Tour Url
- https://www.youtube.com/watch?v=w0EmogqHZS4
Water/Sewer
- City
Window Coverings
- None Remain
Year Built
- 2019
Property Location and Similar Properties