
- Ron Tate, Broker,CRB,CRS,GRI,REALTOR ®,SFR
- By Referral Realty
- Mobile: 210.861.5730
- Office: 210.479.3948
- Fax: 210.479.3949
- rontate@taterealtypro.com
Property Photos
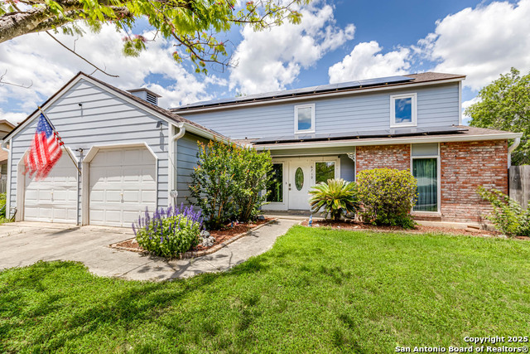

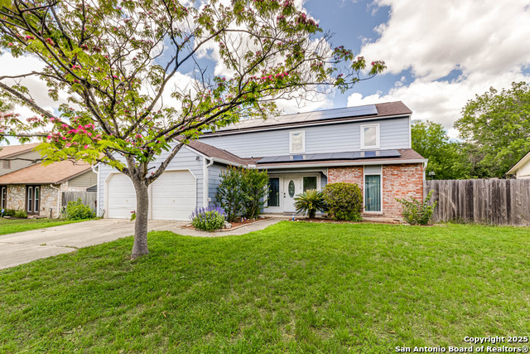
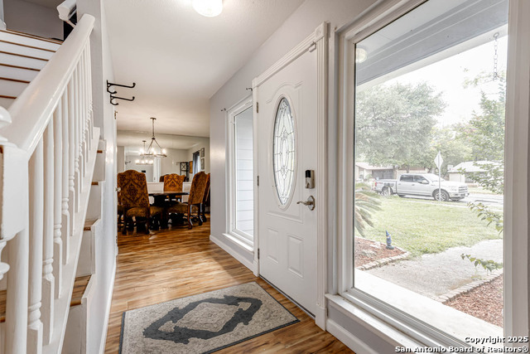
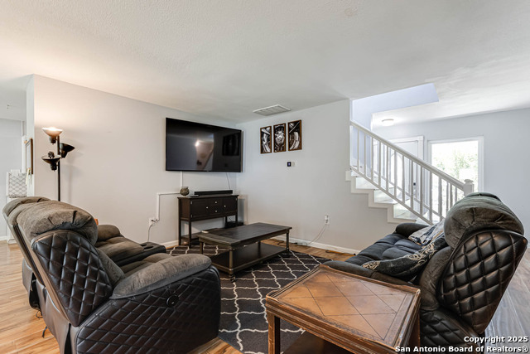
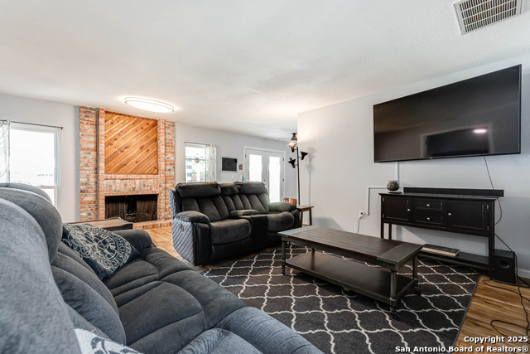
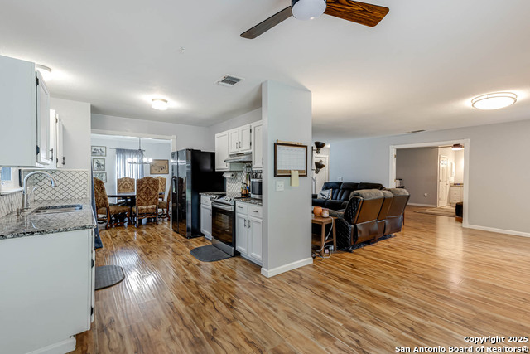
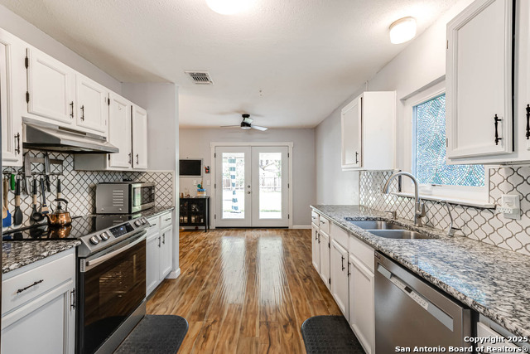
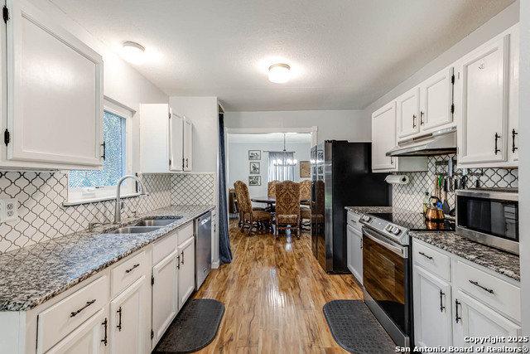
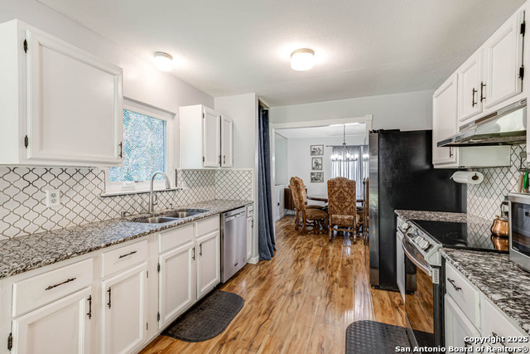
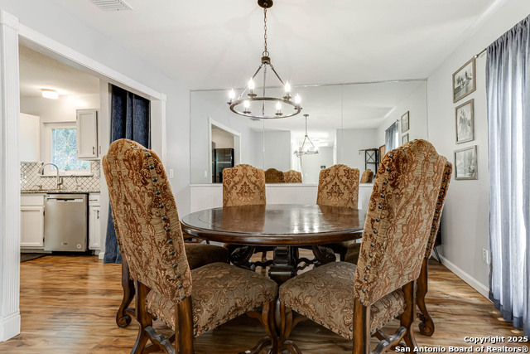
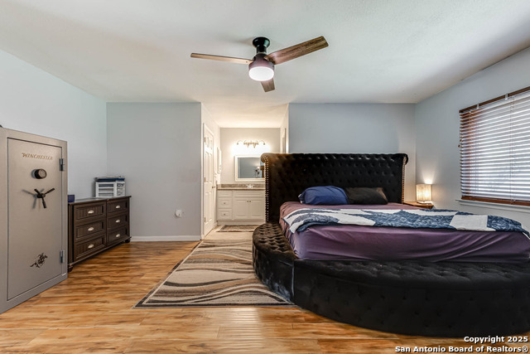
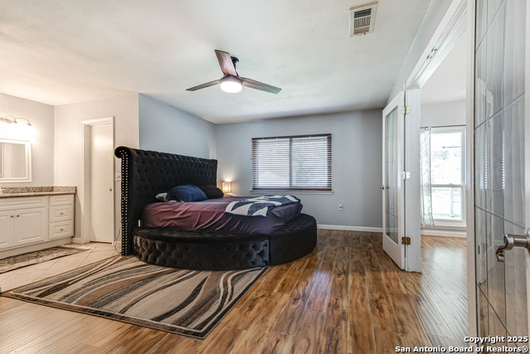
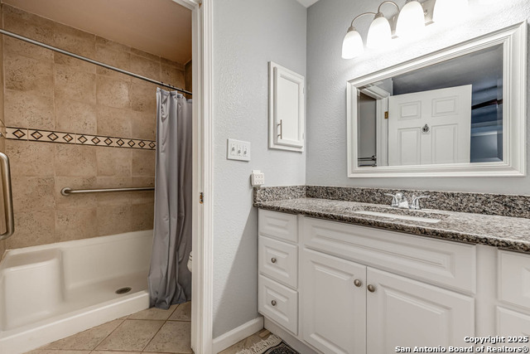
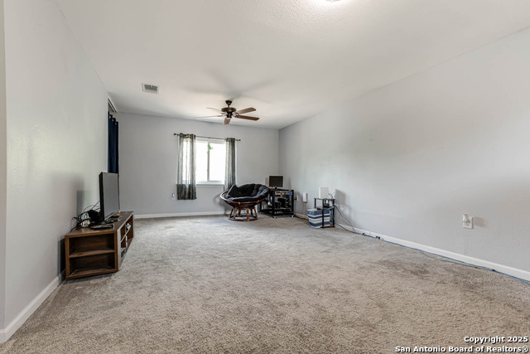
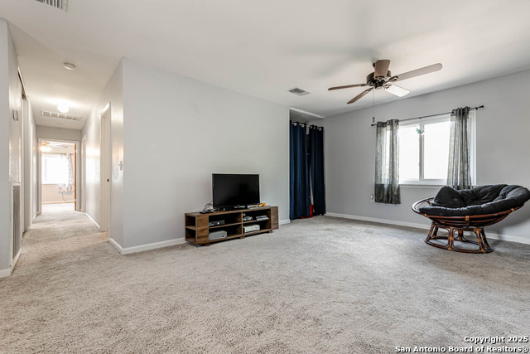
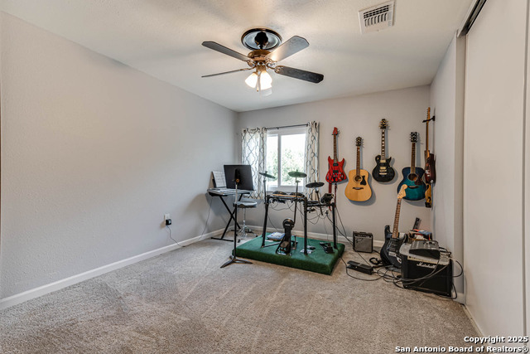
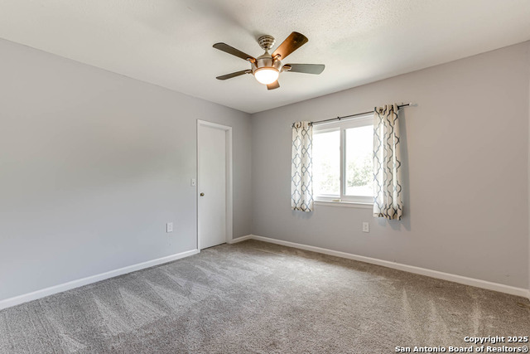
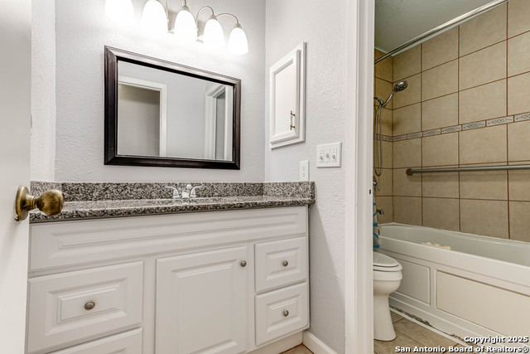
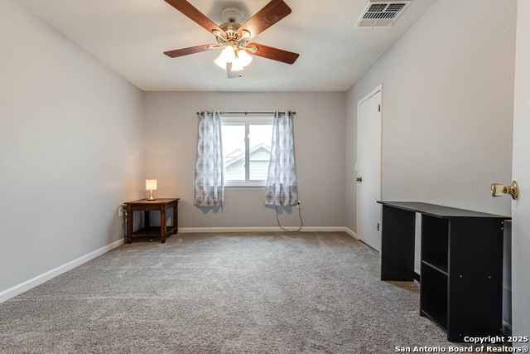
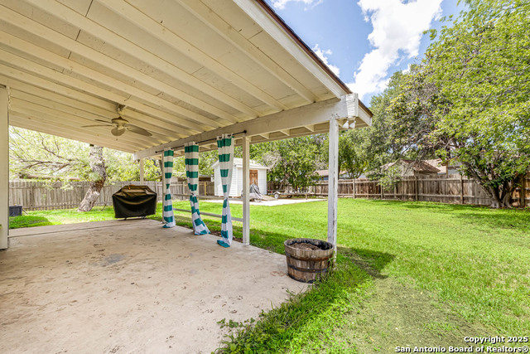
- MLS#: 1865654 ( Single Residential )
- Street Address: 6719 Timberhill
- Viewed: 115
- Price: $292,000
- Price sqft: $126
- Waterfront: No
- Year Built: 1978
- Bldg sqft: 2318
- Bedrooms: 4
- Total Baths: 3
- Full Baths: 2
- 1/2 Baths: 1
- Garage / Parking Spaces: 2
- Days On Market: 184
- Additional Information
- County: BEXAR
- City: Leon Valley
- Zipcode: 78238
- Subdivision: Old Mill
- District: Northside
- Elementary School: Driggers
- Middle School: Neff Pat
- High School: Marshall
- Provided by: eXp Realty
- Contact: Morgan House
- (210) 887-1022

- DMCA Notice
-
DescriptionMove in ready with major upgrades! This beautifully updated 2 story home sits on an oversized lot in a quiet, established neighborhood and offers a bright, open floor plan filled with natural light. Enjoy peace of mind with a brand new roof, energy efficient (paid off) solar panels, a new HVAC system, new fridge, oven, stove top, dishwasher, water softener and new windows throughout! What more could you ask for? Step outside to a spacious covered back patio perfect for entertaining, and a large backyard complete with a storage unit. Inside, you'll find timeless hardwood floors, wainscoting and a chandelier in the formal dining room, and a dramatic floor to ceiling brick fireplace in the living area. The private owner's suite features double doors and a walk in shower. A jetted tub adds a spa like feel to the second bathroom. With generously sized secondary bedrooms, a massive upstairs game room, and a chef's kitchen featuring granite countertops, a stylish tile backsplash, and ample cabinetry this home has it all. Don't miss your chance to own this upgraded gem!
Features
Possible Terms
- Conventional
- FHA
- VA
- Cash
Air Conditioning
- One Central
Apprx Age
- 47
Builder Name
- Unknownf
Construction
- Pre-Owned
Contract
- Exclusive Right To Sell
Days On Market
- 179
Dom
- 179
Elementary School
- Driggers
Exterior Features
- Brick
- Siding
Fireplace
- One
- Living Room
Floor
- Carpeting
- Ceramic Tile
- Laminate
Foundation
- Slab
Garage Parking
- Two Car Garage
Green Features
- Solar Panels
Heating
- Central
Heating Fuel
- Electric
High School
- Marshall
Home Owners Association Mandatory
- None
Inclusions
- Washer Connection
- Dryer Connection
- Microwave Oven
- Stove/Range
- Refrigerator
- Dishwasher
- Ice Maker Connection
- Pre-Wired for Security
- Garage Door Opener
- City Garbage service
Instdir
- North on Hwy 16
- Bandera Road from 410
- Left on Huebner and Right onto Timberhill.
Interior Features
- Two Living Area
- Separate Dining Room
- Eat-In Kitchen
- Game Room
- Utility Area in Garage
- Open Floor Plan
- Cable TV Available
- High Speed Internet
- Laundry in Garage
- Walk in Closets
Kitchen Length
- 10
Legal Desc Lot
- 12
Legal Description
- Cb 4431A Blk 4 Lot 12
Middle School
- Neff Pat
Neighborhood Amenities
- None
Occupancy
- Owner
Owner Lrealreb
- No
Ph To Show
- 2102222227
Possession
- Closing/Funding
Property Type
- Single Residential
Roof
- Composition
School District
- Northside
Source Sqft
- Appsl Dist
Style
- Two Story
Total Tax
- 6082.62
Views
- 115
Water/Sewer
- City
Window Coverings
- All Remain
Year Built
- 1978
Property Location and Similar Properties