
- Ron Tate, Broker,CRB,CRS,GRI,REALTOR ®,SFR
- By Referral Realty
- Mobile: 210.861.5730
- Office: 210.479.3948
- Fax: 210.479.3949
- rontate@taterealtypro.com
Property Photos
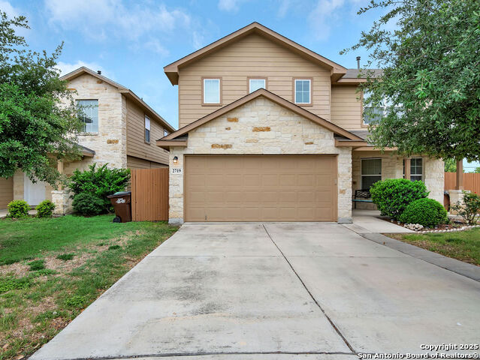

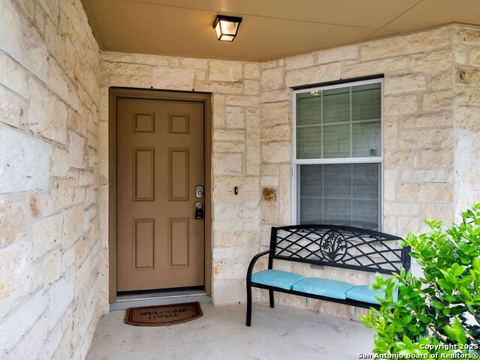
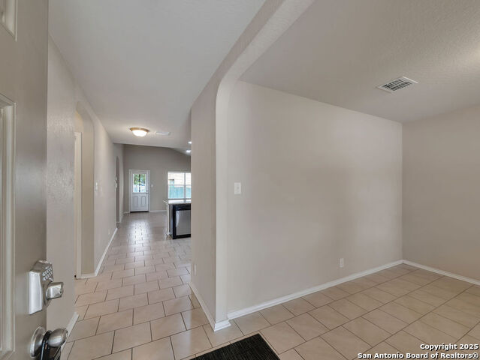
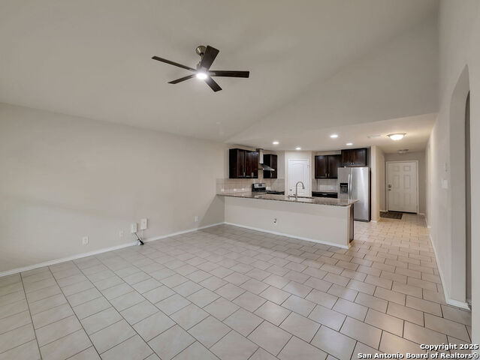
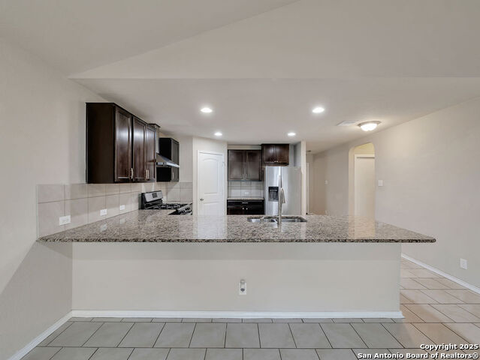
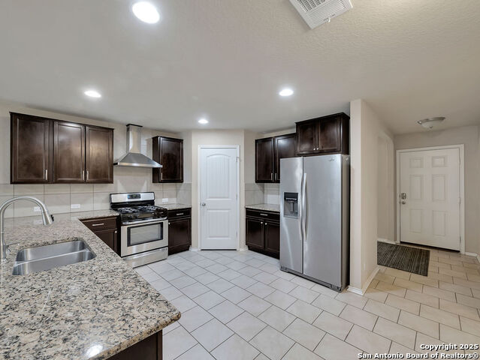
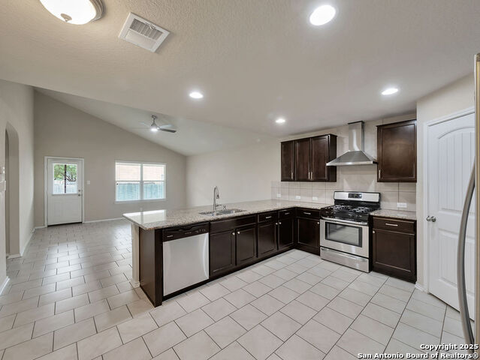
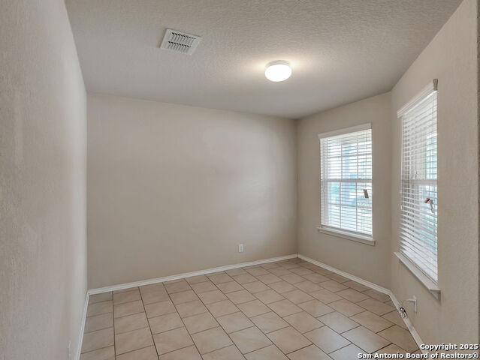
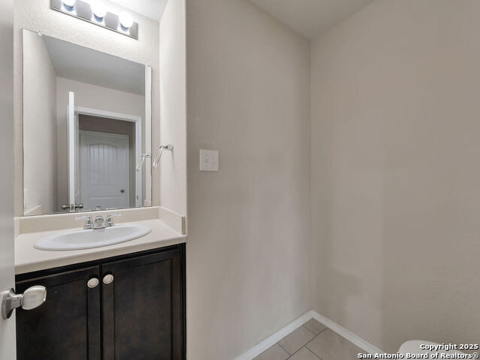
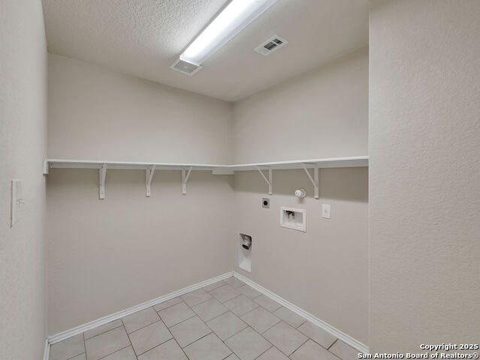
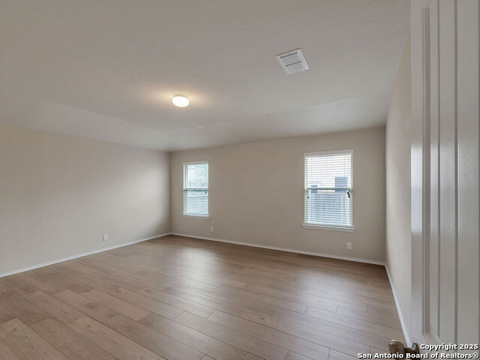
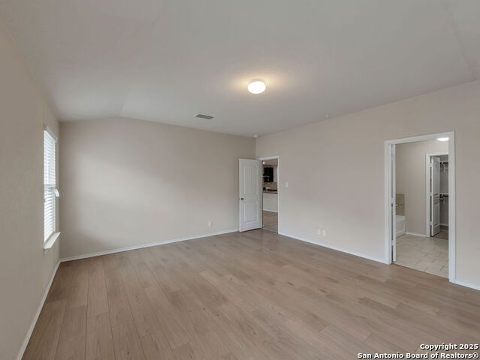
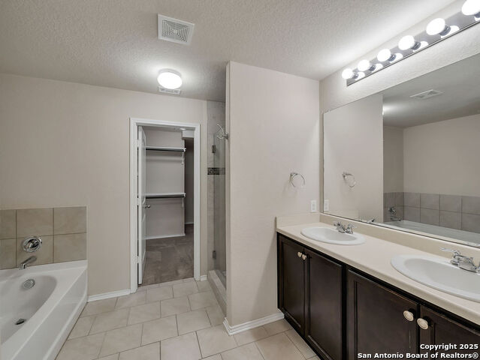
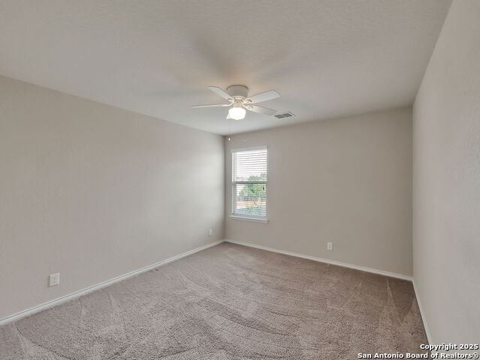
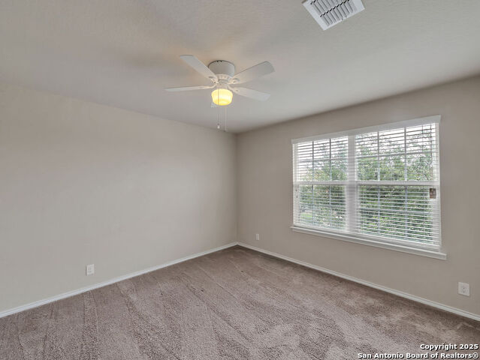
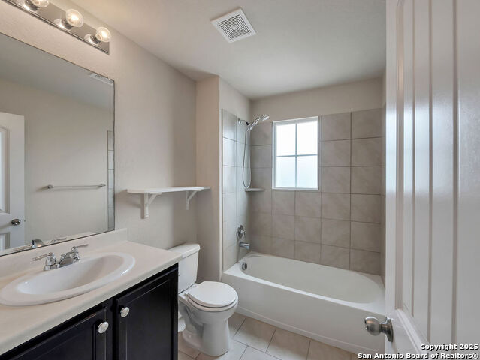
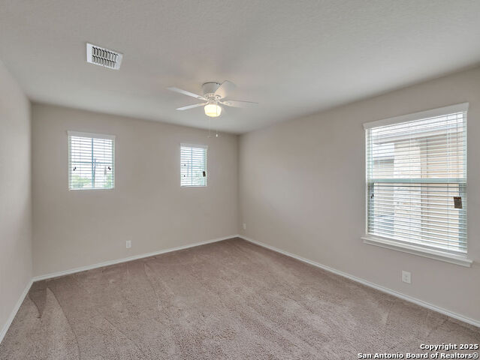
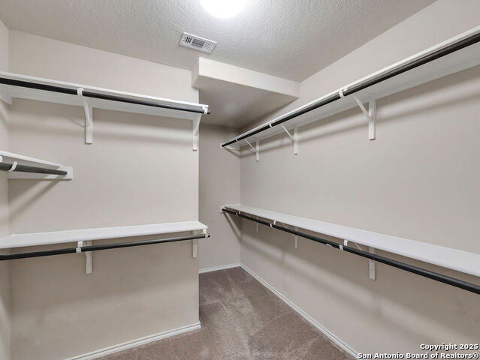
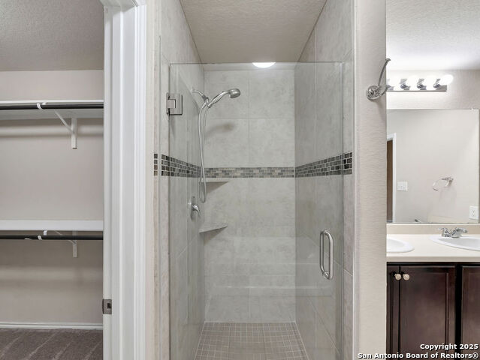
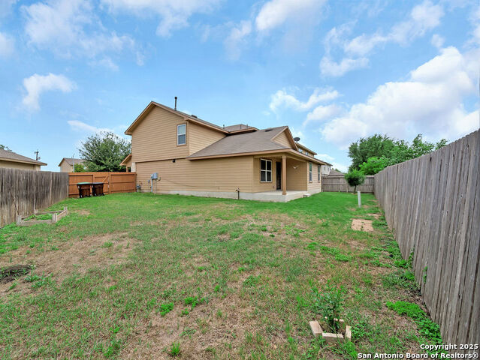


- MLS#: 1865456 ( Single Residential )
- Street Address: 2719 Green Leaf
- Viewed: 4
- Price: $279,000
- Price sqft: $124
- Waterfront: No
- Year Built: 2016
- Bldg sqft: 2242
- Bedrooms: 4
- Total Baths: 3
- Full Baths: 2
- 1/2 Baths: 1
- Garage / Parking Spaces: 2
- Days On Market: 29
- Additional Information
- County: BEXAR
- City: San Antonio
- Zipcode: 78244
- Subdivision: Miller Ranch
- District: Judson
- Elementary School: Candlewood
- Middle School: O. Henry Middle
- High School: Wagner
- Provided by: SK1 Properties, LLC
- Contact: Carolina Pachuca Vazquez
- (210) 986-5300

- DMCA Notice
-
DescriptionThis home is perfect for those seeking a spacious residence in a well established community with convenient access to major military installations and local amenities. The primary suite is conveniently located on the main level, boasting a generous walk in closet and a private en suite bath. Upstairs, you'll find a spacious game room, perfect for movie nights or a play area. Biggest lot in the surroundings for less.
Features
Possible Terms
- Conventional
- FHA
- VA
- Cash
Air Conditioning
- One Central
Builder Name
- Express Homes
Construction
- Pre-Owned
Contract
- Exclusive Right To Sell
Days On Market
- 17
Currently Being Leased
- No
Dom
- 17
Elementary School
- Candlewood
Exterior Features
- Brick
- Cement Fiber
Fireplace
- Not Applicable
Floor
- Carpeting
- Ceramic Tile
- Laminate
Foundation
- Slab
Garage Parking
- Two Car Garage
Heating
- Central
Heating Fuel
- Natural Gas
High School
- Wagner
Home Owners Association Fee
- 290
Home Owners Association Frequency
- Annually
Home Owners Association Mandatory
- Mandatory
Home Owners Association Name
- LIFETIME HOA MANAGEMENT
Inclusions
- Stove/Range
- Gas Cooking
- Refrigerator
- Disposal
- Dishwasher
- Garage Door Opener
Instdir
- IH 10 Exit Foster Rd. & Make a Left. Community is about 1/4 mile up on the left.
Interior Features
- Separate Dining Room
- Breakfast Bar
- Game Room
- Loft
- Laundry Room
- Walk in Closets
Kitchen Length
- 14
Legal Desc Lot
- 10
Legal Description
- Cb 5094B (Miller Ranch Ut-3 & 6A)
- Block 2 Lot 10 2016-New A
Lot Description
- Cul-de-Sac/Dead End
Middle School
- O. Henry Middle
Multiple HOA
- No
Neighborhood Amenities
- Park/Playground
Occupancy
- Vacant
Owner Lrealreb
- No
Ph To Show
- 210-986-5300
Possession
- Closing/Funding
Property Type
- Single Residential
Recent Rehab
- No
Roof
- Composition
School District
- Judson
Source Sqft
- Appsl Dist
Style
- Two Story
Total Tax
- 5420.05
Utility Supplier Elec
- CPS
Utility Supplier Gas
- CPS
Utility Supplier Sewer
- SAWS
Utility Supplier Water
- SAWS
Water/Sewer
- City
Window Coverings
- Some Remain
Year Built
- 2016
Property Location and Similar Properties