
- Ron Tate, Broker,CRB,CRS,GRI,REALTOR ®,SFR
- By Referral Realty
- Mobile: 210.861.5730
- Office: 210.479.3948
- Fax: 210.479.3949
- rontate@taterealtypro.com
Property Photos
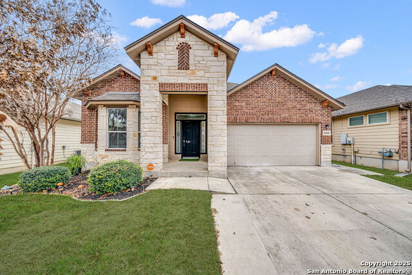

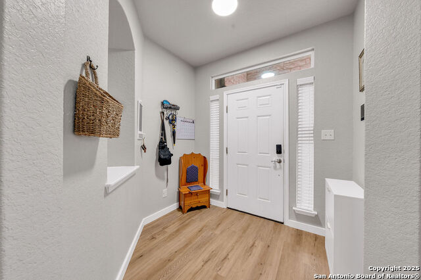
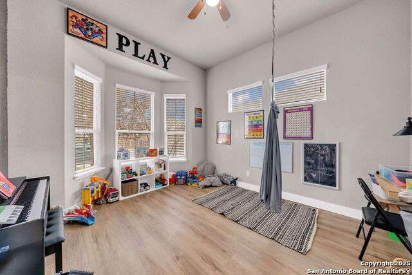
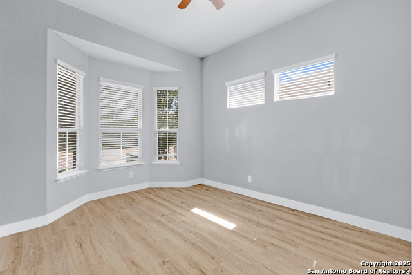
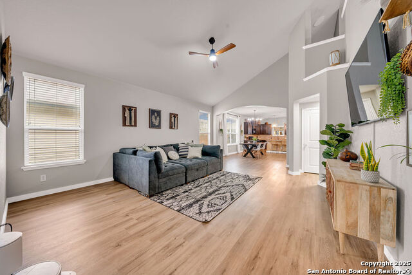
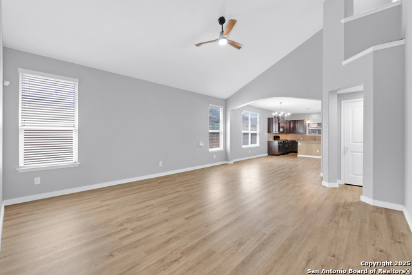
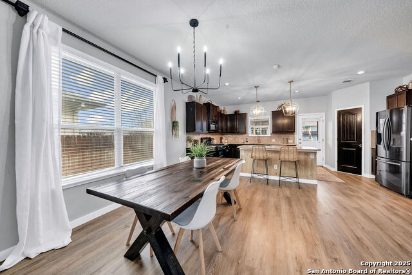
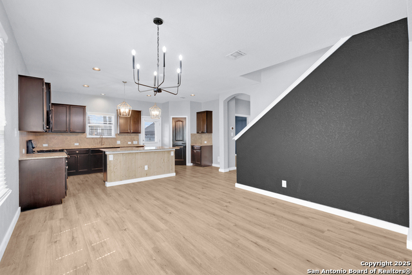
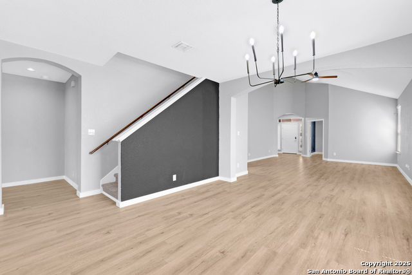
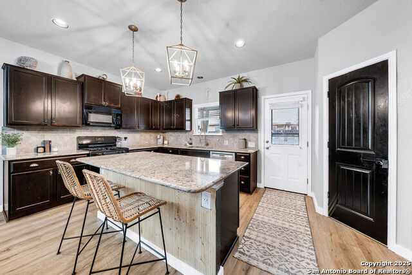
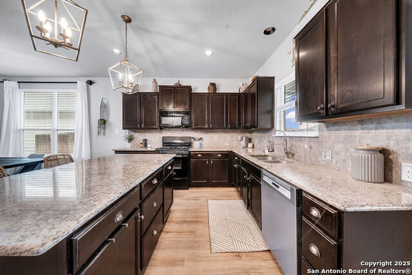
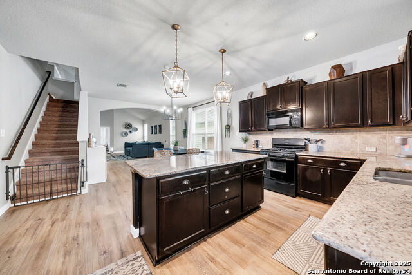
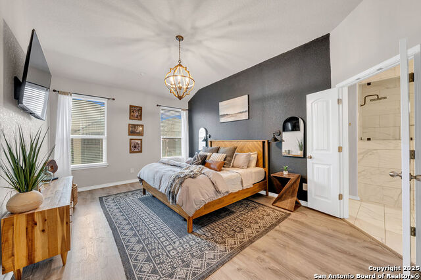
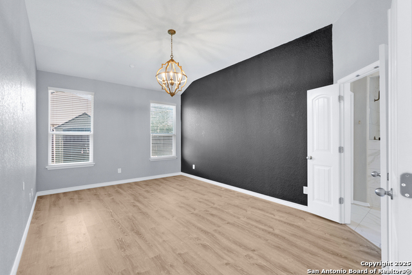
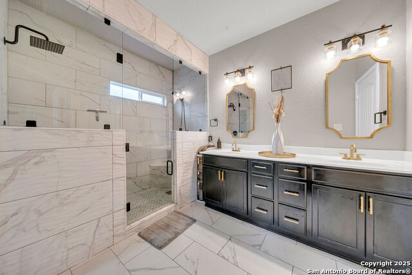
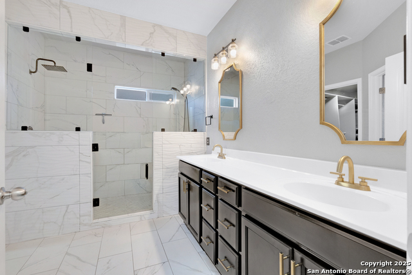
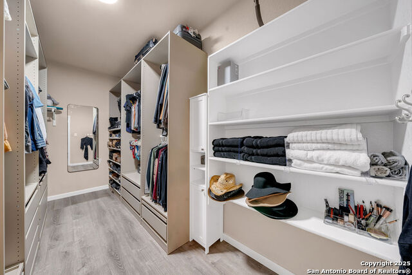
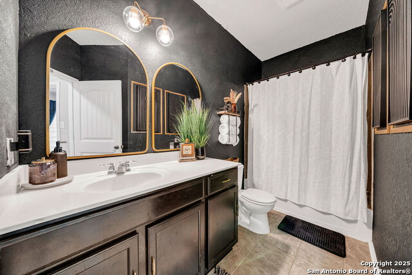
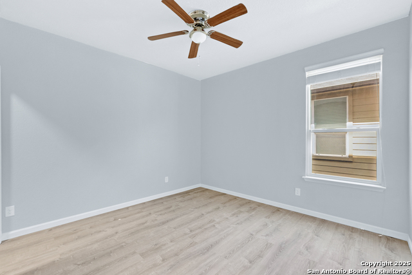
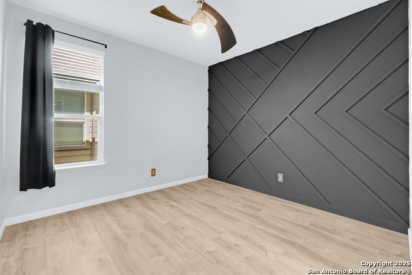
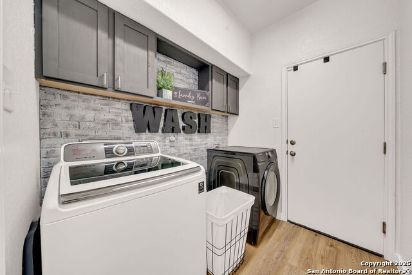
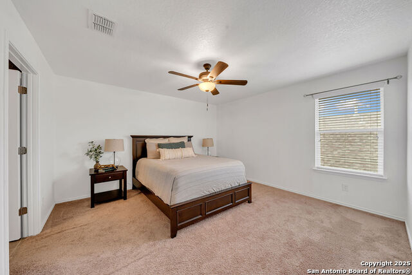
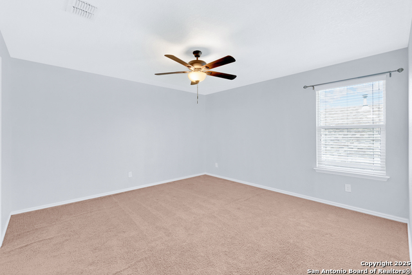
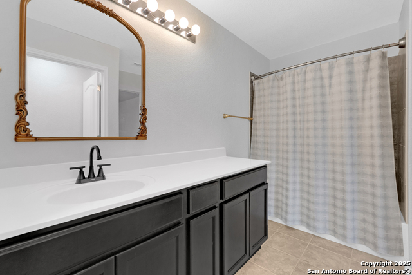
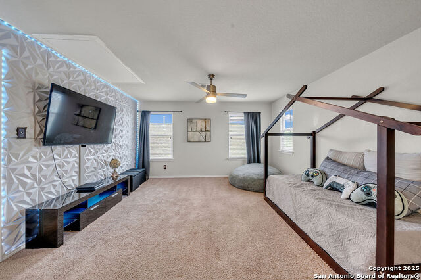
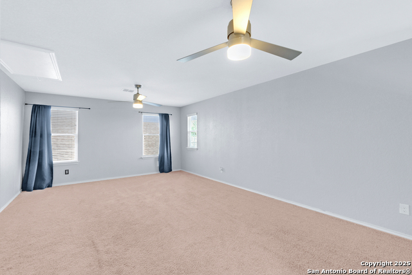
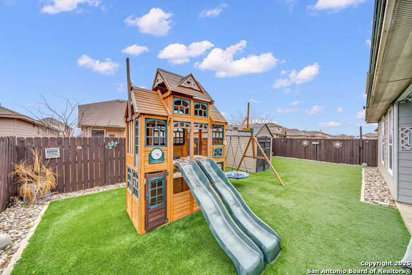
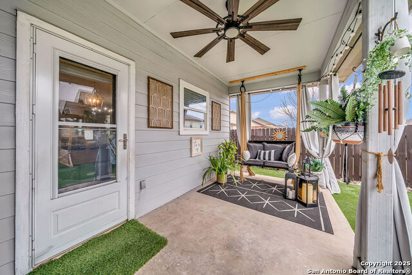
- MLS#: 1865359 ( Single Residential )
- Street Address: 13410 Canyon Mdws
- Viewed: 5
- Price: $405,000
- Price sqft: $148
- Waterfront: No
- Year Built: 2015
- Bldg sqft: 2730
- Bedrooms: 4
- Total Baths: 3
- Full Baths: 3
- Garage / Parking Spaces: 2
- Days On Market: 29
- Additional Information
- County: BEXAR
- City: San Antonio
- Zipcode: 78254
- Subdivision: Remuda Ranch
- District: Northside
- Elementary School: Tomlinson Elementary
- Middle School: FOLKS
- High School: Sotomayor High School
- Provided by: Keller Williams Heritage
- Contact: Shiana Polite
- (210) 857-6984

- DMCA Notice
-
DescriptionPAID OFF SOLAR PANELS!!! DUAL PRIMARIES!!! CUSTOM CLOSET!!! SPA LIKE PRIMARY BATHROOM!!! LOW MAINTENANCE TURF!!!!Welcome to your dream home! This beautifully designed 4 bedroom, 3 bathroom residence offers 2,700 sq ft of thoughtfully planned space, including dual primary suites one upstairs and one down ideal for multigenerational living or extra flexibility. Every bedroom features walk in closets, with the primary suite showcasing a stunning, fully updated bathroom and an amazing custom closet. Enjoy a dedicated study, an extended driveway for extra parking, and a backyard oasis complete with low maintenance turf, a covered patio, and a kids' playground perfect for relaxing or entertaining. BEST OF ALL, the paid off solar panels mean little to no electric bill, offering huge monthly savings. Located just minutes from HEB, Lackland AFB, and Government Canyon Natural Area, and zoned to top rated Northside schools, this home blends comfort, convenience, and value in one incredible package.
Features
Possible Terms
- Conventional
- FHA
- VA
- Cash
- 100% Financing
- Investors OK
- USDA
Air Conditioning
- One Central
Apprx Age
- 10
Builder Name
- n/a
Construction
- Pre-Owned
Contract
- Exclusive Right To Sell
Days On Market
- 110
Currently Being Leased
- No
Dom
- 26
Elementary School
- Tomlinson Elementary
Energy Efficiency
- Programmable Thermostat
- Double Pane Windows
- Radiant Barrier
- Ceiling Fans
Exterior Features
- Brick
- 3 Sides Masonry
- Siding
Fireplace
- Not Applicable
Floor
- Carpeting
- Ceramic Tile
- Laminate
Foundation
- Slab
Garage Parking
- Two Car Garage
- Attached
- Oversized
Green Features
- Solar Panels
Heating
- Central
Heating Fuel
- Natural Gas
High School
- Sotomayor High School
Home Owners Association Fee
- 450
Home Owners Association Frequency
- Annually
Home Owners Association Mandatory
- Mandatory
Home Owners Association Name
- REMUDA RANCH HOA
Inclusions
- Ceiling Fans
- Chandelier
- Washer Connection
- Dryer Connection
- Built-In Oven
- Microwave Oven
- Gas Cooking
- Disposal
- Dishwasher
- Gas Water Heater
- Garage Door Opener
- City Garbage service
Instdir
- Take TX-1604 Loop W
- EXIT Braun rd and turn right onto Braun RD
- turn left onto FM1560 S
- Turn right onto Galm Rd
- At the traffic circle
- take the 2nd exit and stay on Galm Rd
- Turn right onto Canyon Mdw
- house is on the left
Interior Features
- Two Living Area
- Liv/Din Combo
- Eat-In Kitchen
- Island Kitchen
- Study/Library
- Game Room
- Loft
- Utility Room Inside
- 1st Floor Lvl/No Steps
- High Ceilings
- Cable TV Available
- High Speed Internet
- Laundry Main Level
- Laundry Room
- Telephone
- Walk in Closets
Kitchen Length
- 18
Legal Description
- Cb 4450C (Remuda Ranch South Ut-3)
- Block 6 Lot 3 2016 New A
Lot Description
- City View
- Mature Trees (ext feat)
- Level
Lot Improvements
- Street Paved
- Sidewalks
Middle School
- FOLKS
Multiple HOA
- No
Neighborhood Amenities
- Pool
- Clubhouse
- Park/Playground
Occupancy
- Vacant
Owner Lrealreb
- No
Ph To Show
- 2102222227
Possession
- Closing/Funding
Property Type
- Single Residential
Recent Rehab
- Yes
Roof
- Composition
School District
- Northside
Source Sqft
- Appsl Dist
Style
- Two Story
Total Tax
- 6560
Utility Supplier Elec
- CPS
Water/Sewer
- City
Window Coverings
- All Remain
Year Built
- 2015
Property Location and Similar Properties