
- Ron Tate, Broker,CRB,CRS,GRI,REALTOR ®,SFR
- By Referral Realty
- Mobile: 210.861.5730
- Office: 210.479.3948
- Fax: 210.479.3949
- rontate@taterealtypro.com
Property Photos
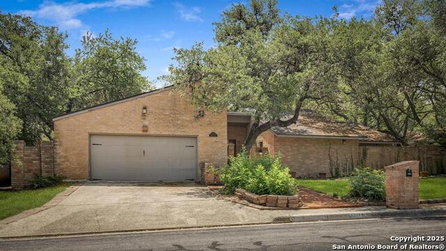

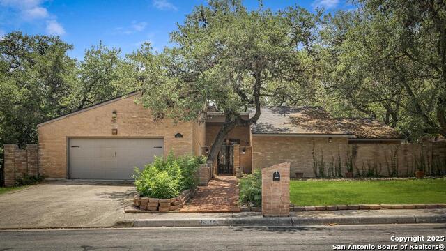
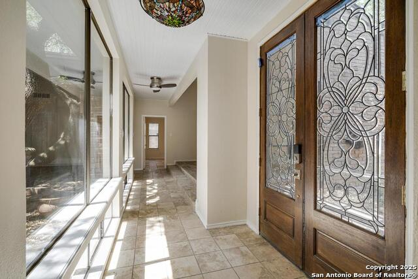
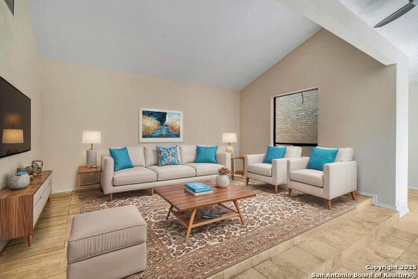
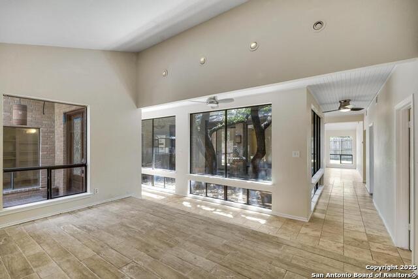
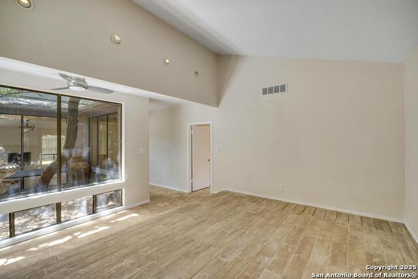
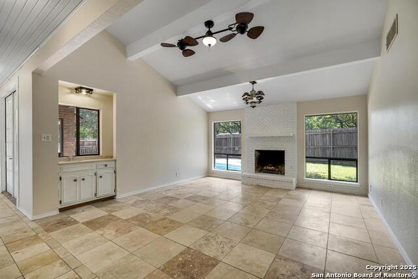
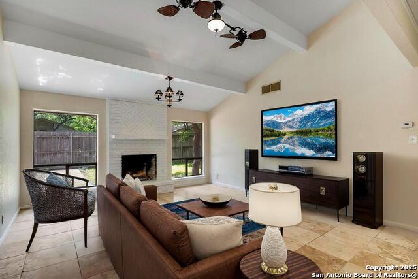
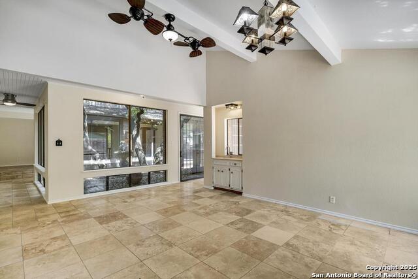
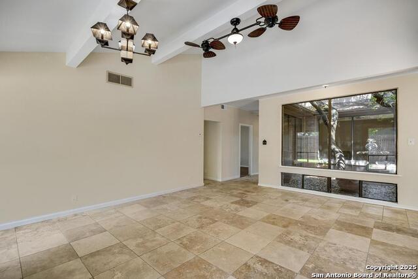
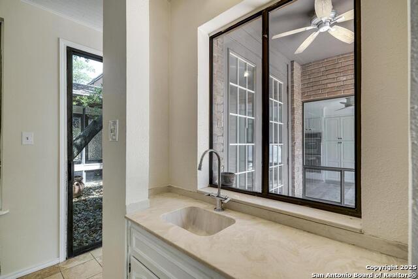
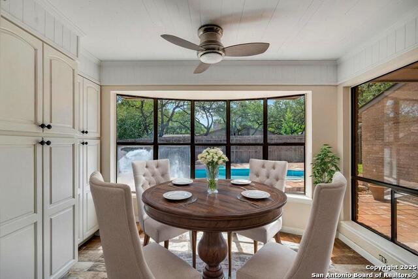
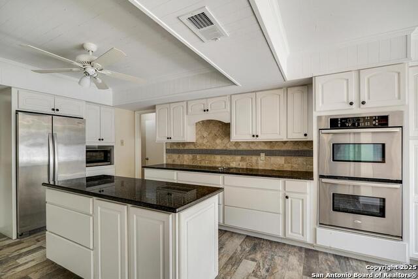
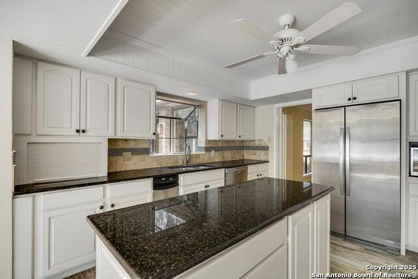
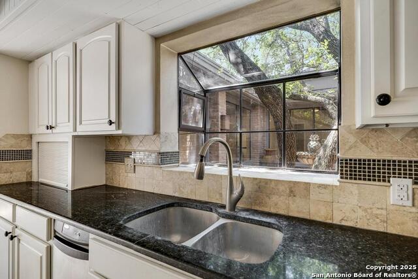
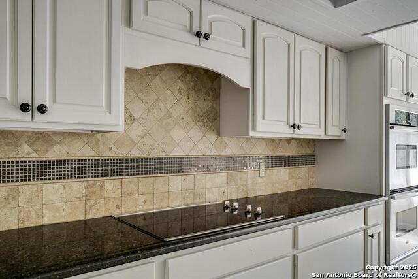
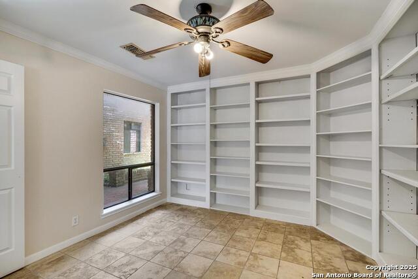

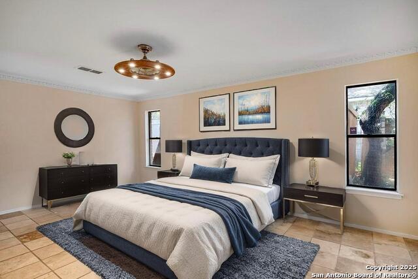
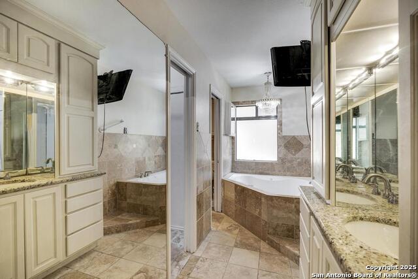
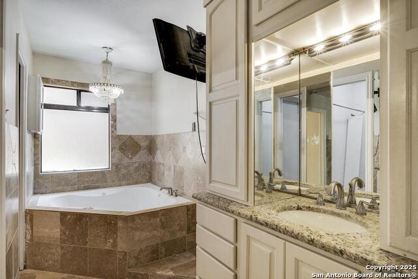
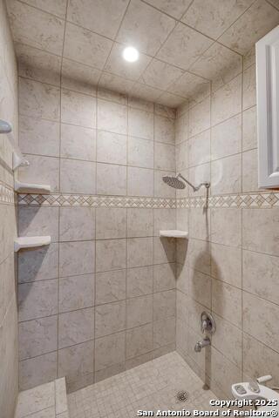
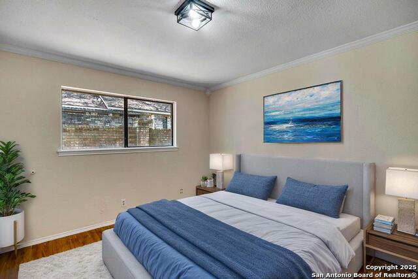
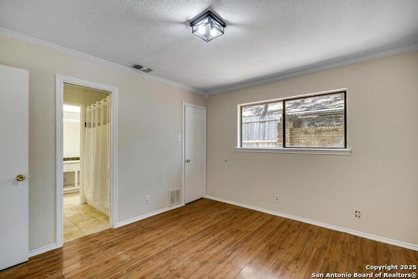
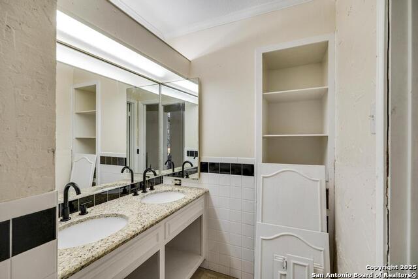
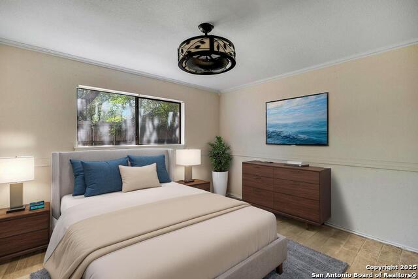
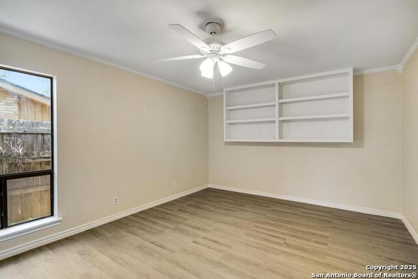
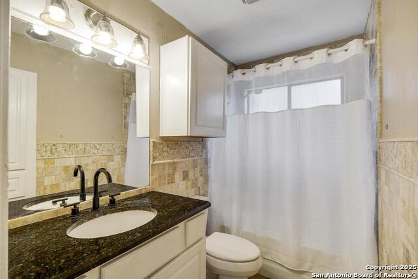
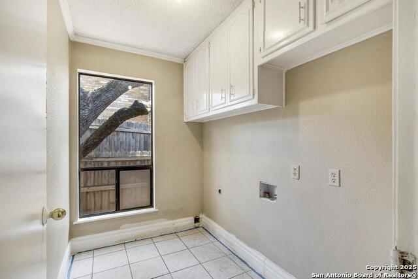
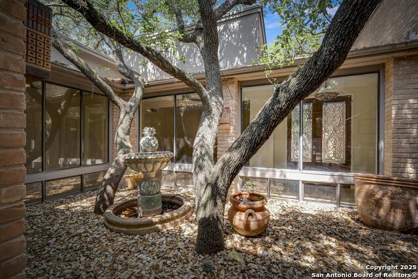
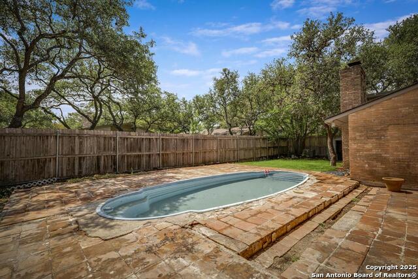

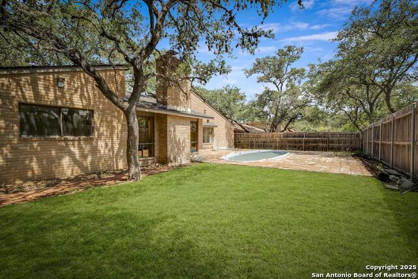
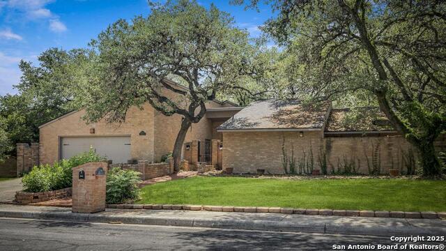
- MLS#: 1865343 ( Single Residential )
- Street Address: 13114 Hunters Circle N
- Viewed: 12
- Price: $495,000
- Price sqft: $197
- Waterfront: No
- Year Built: 1978
- Bldg sqft: 2509
- Bedrooms: 4
- Total Baths: 3
- Full Baths: 3
- Garage / Parking Spaces: 2
- Days On Market: 29
- Additional Information
- County: BEXAR
- City: San Antonio
- Zipcode: 78230
- Subdivision: Hunters Creek
- Elementary School: Oak Meadow
- Middle School: Jackson
- High School: Churchill
- Provided by: Keller Williams Legacy
- Contact: Kelley Martin
- (210) 887-9392

- DMCA Notice
-
DescriptionExceptionally priced beautiful all brick one story home in the highly sought after, centrally located Hunters Creek community. Enter through a gated courtyard and find a welcoming atrium, where grand, manicured oak trees anchor the heart of the home. Updated travertine marble flooring complements elegant built ins throughout. The kitchen features white cabinetry, stainless appliances, and a smooth cooktop, opening to a bright breakfast area overlooking the saltillo tiled pool. A split guest suite with a full bath provides privacy, while the oversized family room boasts wood floors, high ceilings, a gas fireplace, and a wet bar ideal for entertaining. The spacious primary suite includes a private patio with hot tub access and a luxurious bath with a large soaking tub and walk in shower. Minor repairs allowance provided by Seller.
Features
Possible Terms
- Conventional
- FHA
- VA
- TX Vet
- Cash
- 100% Financing
Accessibility
- Int Door Opening 32"+
- Ext Door Opening 36"+
- Low Closet Rods
- No Carpet
- No Steps Down
- Near Bus Line
- Level Lot
- No Stairs
- First Floor Bath
- Full Bath/Bed on 1st Flr
- First Floor Bedroom
- Stall Shower
Air Conditioning
- Two Central
Apprx Age
- 47
Builder Name
- UNKNOWN
Construction
- Pre-Owned
Contract
- Exclusive Right To Sell
Days On Market
- 25
Currently Being Leased
- No
Dom
- 25
Elementary School
- Oak Meadow
Energy Efficiency
- Programmable Thermostat
- Ceiling Fans
Exterior Features
- Brick
- 4 Sides Masonry
Fireplace
- One
- Family Room
- Gas Logs Included
- Gas
Floor
- Ceramic Tile
- Wood
- Laminate
Foundation
- Slab
Garage Parking
- Two Car Garage
- Attached
- Oversized
Green Features
- Drought Tolerant Plants
Heating
- 2 Units
Heating Fuel
- Natural Gas
High School
- Churchill
Home Owners Association Fee
- 50
Home Owners Association Frequency
- Quarterly
Home Owners Association Mandatory
- Mandatory
Home Owners Association Name
- HUNTERS CREEK NORTH HOA
Home Faces
- North
- West
Inclusions
- Ceiling Fans
- Chandelier
- Washer Connection
- Dryer Connection
- Cook Top
- Built-In Oven
- Self-Cleaning Oven
- Microwave Oven
- Stove/Range
- Refrigerator
- Disposal
- Dishwasher
- Ice Maker Connection
- Smoke Alarm
- Pre-Wired for Security
- Gas Water Heater
- City Garbage service
Instdir
- Lockhill Selma to Hunters Creek
Interior Features
- Two Living Area
- Separate Dining Room
- Eat-In Kitchen
- Two Eating Areas
- Island Kitchen
- Utility Room Inside
- Secondary Bedroom Down
- 1st Floor Lvl/No Steps
- High Ceilings
- Pull Down Storage
- Cable TV Available
- High Speed Internet
- All Bedrooms Downstairs
- Laundry Lower Level
- Laundry Room
- Walk in Closets
- Attic - Partially Floored
- Attic - Pull Down Stairs
Kitchen Length
- 13
Legal Description
- NCB 16966
Lot Description
- Mature Trees (ext feat)
- Level
Lot Dimensions
- 85 x 120
Lot Improvements
- Curbs
- Sidewalks
- Fire Hydrant w/in 500'
- Dirt
- City Street
Middle School
- Jackson
Miscellaneous
- City Bus
- Virtual Tour
- School Bus
Multiple HOA
- No
Neighborhood Amenities
- Pool
- Tennis
- Clubhouse
- Park/Playground
- Jogging Trails
- Sports Court
- Bike Trails
- BBQ/Grill
- Basketball Court
Occupancy
- Owner
Owner Lrealreb
- No
Ph To Show
- 210-222-2227
Possession
- Closing/Funding
- Negotiable
Property Type
- Single Residential
Recent Rehab
- Yes
Roof
- Heavy Composition
Source Sqft
- Appsl Dist
Style
- One Story
- Contemporary
- Ranch
- Traditional
Total Tax
- 12060.13
Utility Supplier Elec
- CPS
Utility Supplier Gas
- CPS
Utility Supplier Grbge
- City
Utility Supplier Sewer
- SAWs
Utility Supplier Water
- SAWS
Views
- 12
Virtual Tour Url
- https://vtour.craigmac.tv/e/M7qVFsv
Water/Sewer
- Water System
- Sewer System
- City
Window Coverings
- All Remain
Year Built
- 1978
Property Location and Similar Properties