
- Ron Tate, Broker,CRB,CRS,GRI,REALTOR ®,SFR
- By Referral Realty
- Mobile: 210.861.5730
- Office: 210.479.3948
- Fax: 210.479.3949
- rontate@taterealtypro.com
Property Photos
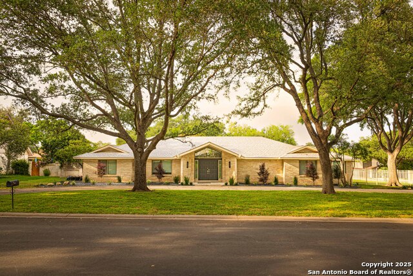

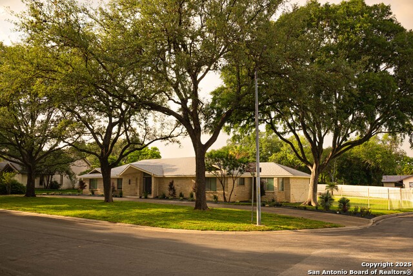
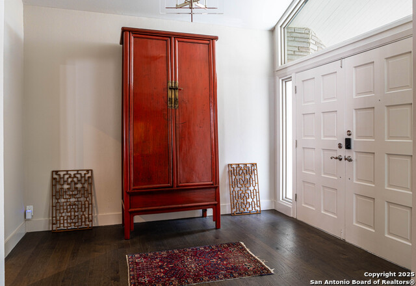
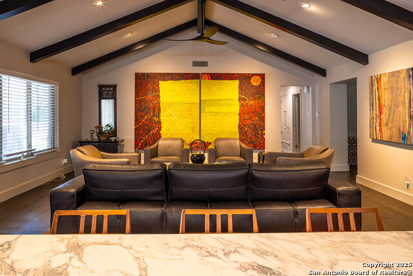
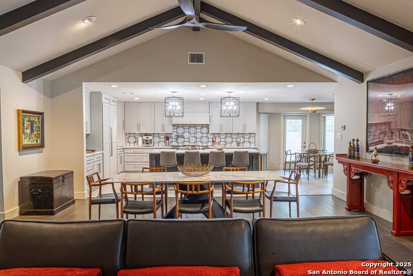
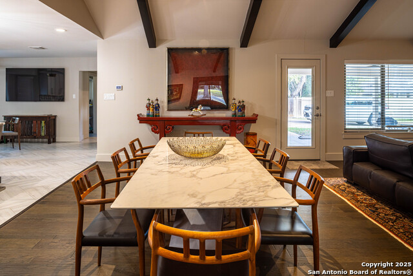
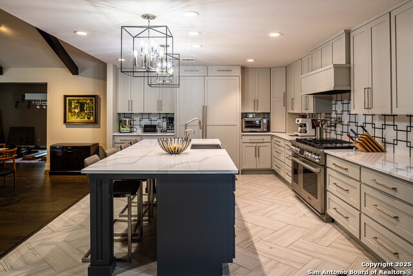
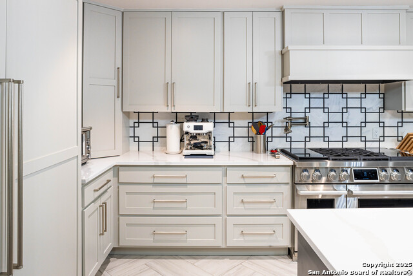
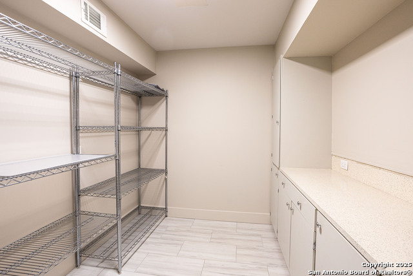
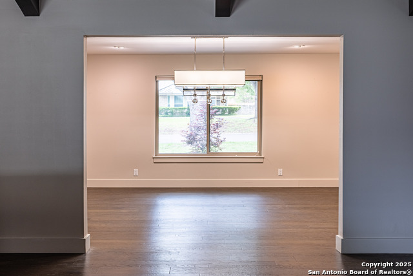
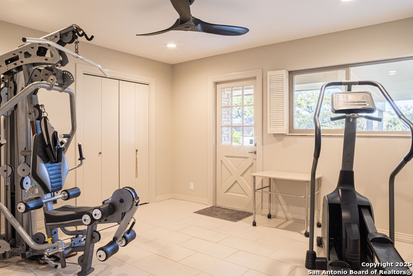
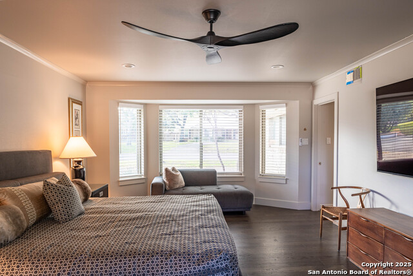
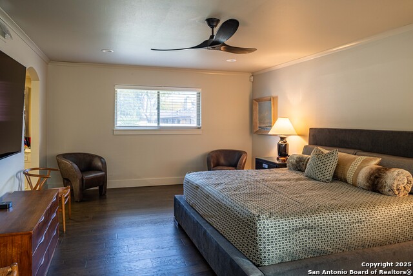
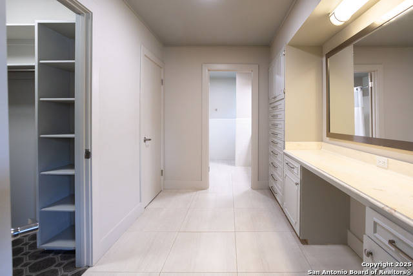
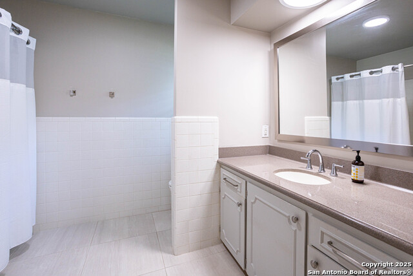
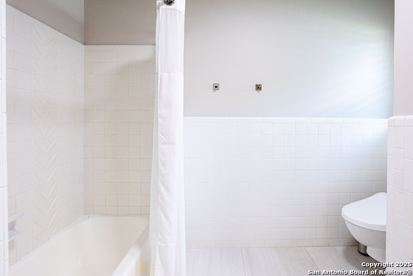
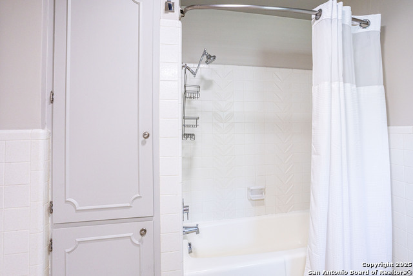
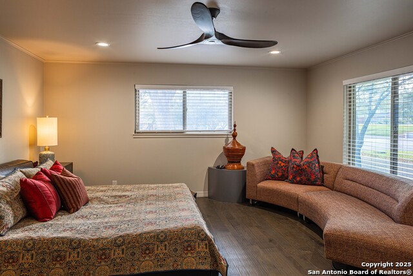
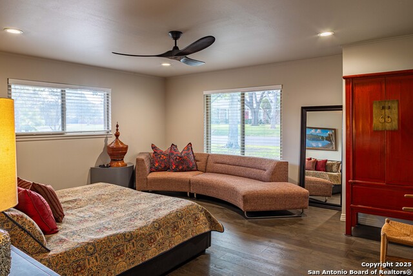
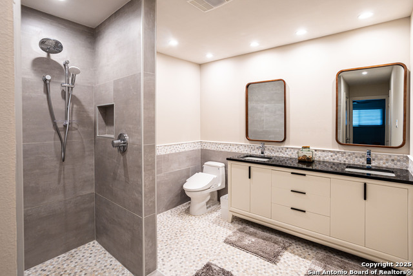
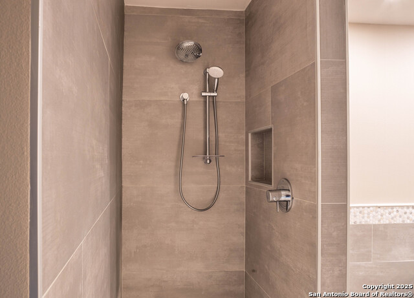
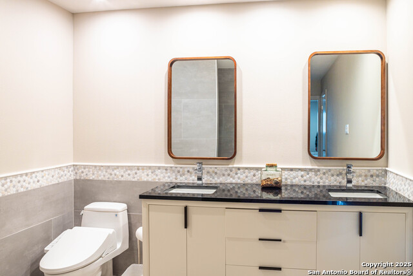
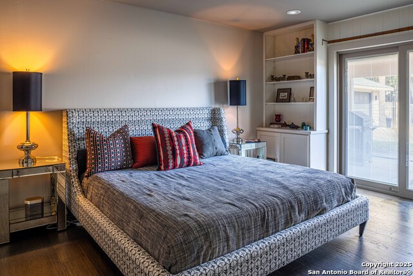
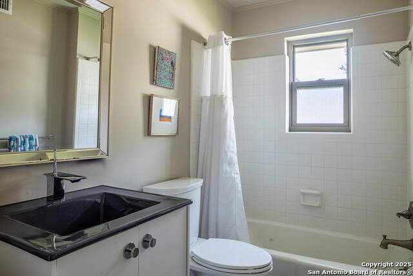
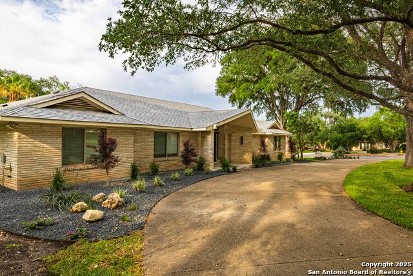
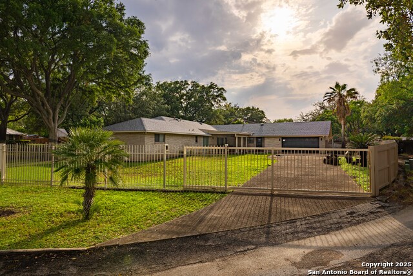
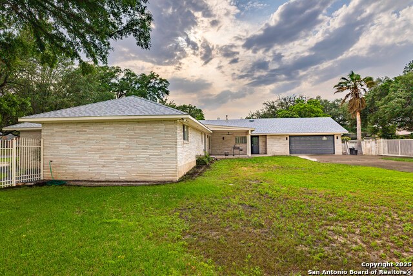
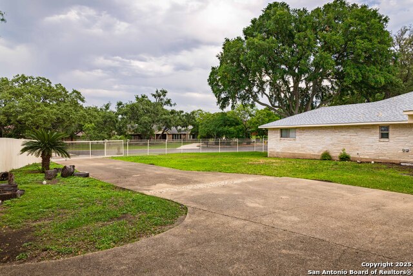
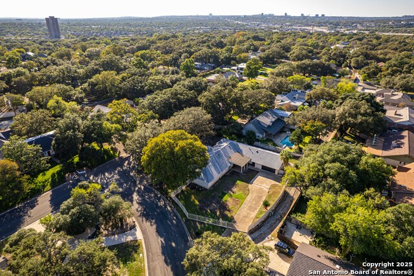
- MLS#: 1865307 ( Single Residential )
- Street Address: 115 Wickford
- Viewed: 10
- Price: $819,000
- Price sqft: $215
- Waterfront: No
- Year Built: 1967
- Bldg sqft: 3813
- Bedrooms: 4
- Total Baths: 5
- Full Baths: 3
- 1/2 Baths: 2
- Garage / Parking Spaces: 2
- Days On Market: 28
- Additional Information
- County: BEXAR
- City: Castle Hills
- Zipcode: 78213
- Subdivision: Castle Hills
- Elementary School: Jackson Keller
- Middle School: Nimitz
- High School: Lee
- Provided by: Q Commercial.net
- Contact: Julie Rosas
- (210) 414-2513

- DMCA Notice
-
DescriptionExperience suburban serenity with urban amenities. This spectacular and recently updated single family residence combines iconic 60's era architecture with luxurious and modern finishes. All on one level, this home offers 4 bedrooms, 3 full & 2 1/2 baths in over 3,800 square feet of living space. A gracious primary bedroom and bathroom with dual walk in closets and built in storage. Two spacious guest rooms, one with gorgeously updated bathroom. Entertain in the gourmet kitchen with high end professional stainless appliances and a large eat in island. The walk in pantry offers lots of storage and a convenient prep counter. The expansive backyard offers endless possibilities, including room for a pool! Plus, indulge in movie nights in your very own dedicated theater! Schedule your tour today, you do not want to miss out on this one.
Features
Possible Terms
- Conventional
- FHA
- VA
- Cash
Air Conditioning
- Two Central
Apprx Age
- 58
Block
- 11
Builder Name
- Unknown
Construction
- Pre-Owned
Contract
- Exclusive Right To Sell
Days On Market
- 27
Dom
- 27
Elementary School
- Jackson Keller
Exterior Features
- 4 Sides Masonry
Fireplace
- Not Applicable
Floor
- Ceramic Tile
Foundation
- Slab
Garage Parking
- Two Car Garage
- Side Entry
Heating
- Central
- 2 Units
Heating Fuel
- Natural Gas
High School
- Lee
Home Owners Association Mandatory
- None
Inclusions
- Ceiling Fans
- Washer Connection
- Dryer Connection
- Cook Top
- Self-Cleaning Oven
- Stove/Range
- Gas Cooking
- Refrigerator
- Disposal
- Dishwasher
- Ice Maker Connection
- Smoke Alarm
- Gas Water Heater
- Garage Door Opener
- Double Ovens
- Custom Cabinets
- City Garbage service
Instdir
- 410 W
- exit 19A frontage road to Honeysuckle Lane
- 0.3 miles make a U-turn
- turn right on Royal Rd
- turn left on Wickford Way
- house on the left corner.
Interior Features
- One Living Area
- Separate Dining Room
- Eat-In Kitchen
- Two Eating Areas
- Island Kitchen
- Breakfast Bar
- Walk-In Pantry
- Study/Library
- Utility Room Inside
- 1st Floor Lvl/No Steps
- High Ceilings
- Open Floor Plan
- Pull Down Storage
- Cable TV Available
- High Speed Internet
- All Bedrooms Downstairs
- Laundry Room
- Walk in Closets
- Attic - Floored
Kitchen Length
- 14
Legal Desc Lot
- 41
Legal Description
- Cb 5007A Blk 11 Lot 4
Lot Description
- Corner
- 1/2-1 Acre
- Mature Trees (ext feat)
Lot Improvements
- Street Paved
- Curbs
- Streetlights
- Alley
Middle School
- Nimitz
Neighborhood Amenities
- None
Occupancy
- Vacant
Owner Lrealreb
- No
Ph To Show
- 210-414-2513
Possession
- Closing/Funding
Property Type
- Single Residential
Roof
- Heavy Composition
Source Sqft
- Appsl Dist
Style
- One Story
Total Tax
- 17265.29
Utility Supplier Elec
- CPS
Utility Supplier Gas
- CPS
Utility Supplier Grbge
- City
Utility Supplier Sewer
- SAWS
Utility Supplier Water
- SAWS
Views
- 10
Water/Sewer
- Water System
- City
Window Coverings
- All Remain
Year Built
- 1967
Property Location and Similar Properties