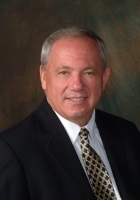
- Ron Tate, Broker,CRB,CRS,GRI,REALTOR ®,SFR
- By Referral Realty
- Mobile: 210.861.5730
- Office: 210.479.3948
- Fax: 210.479.3949
- rontate@taterealtypro.com
Property Photos
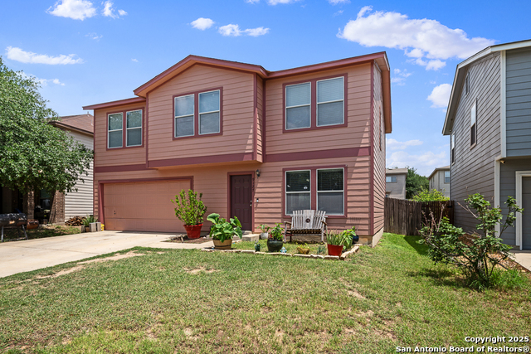

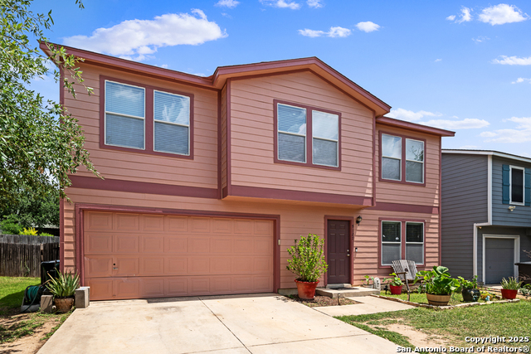
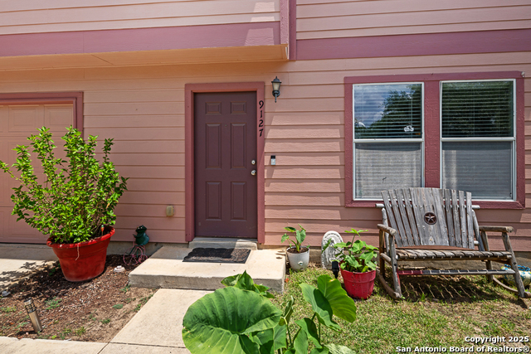
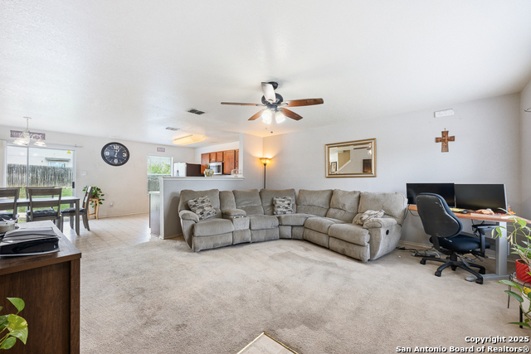
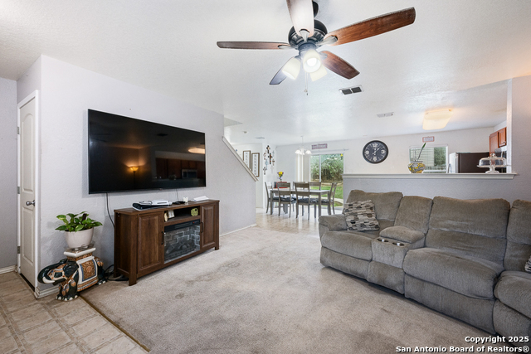
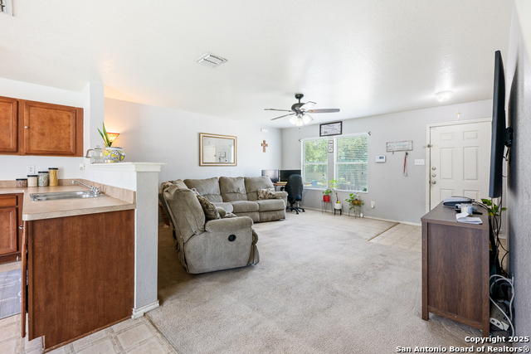
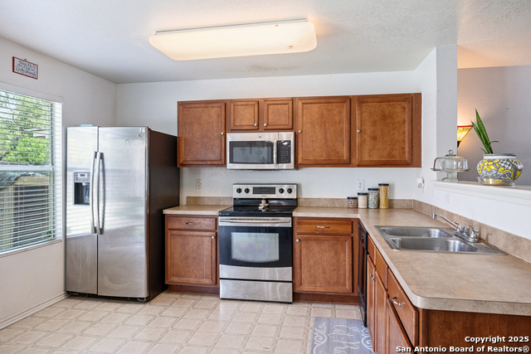
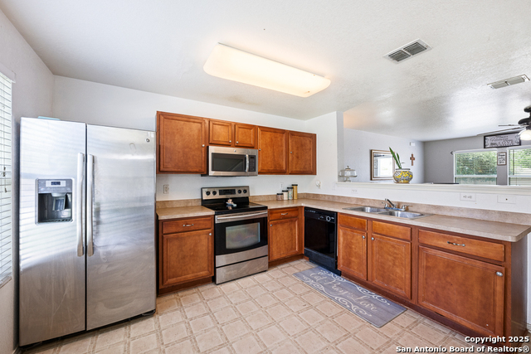
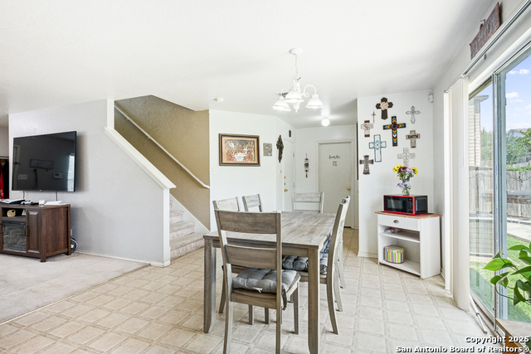
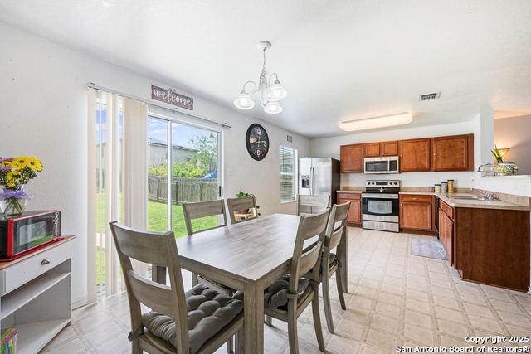
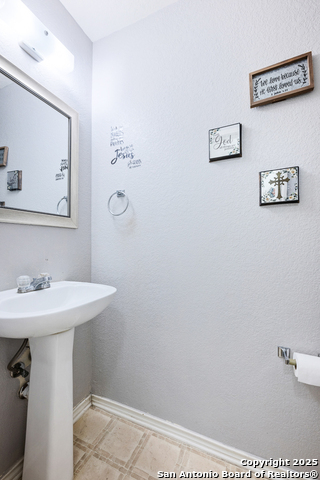
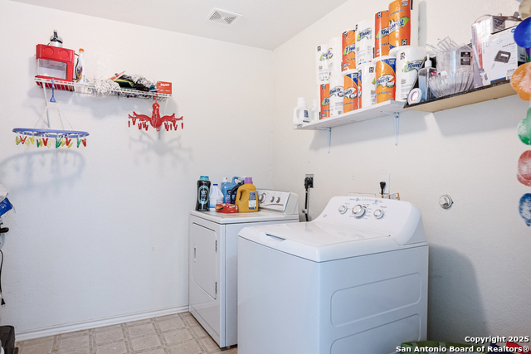
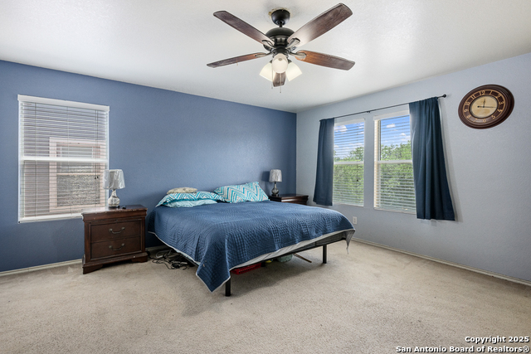
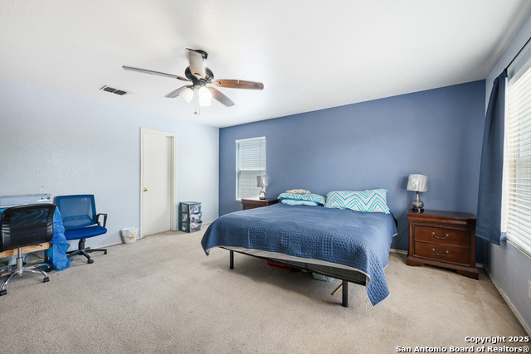

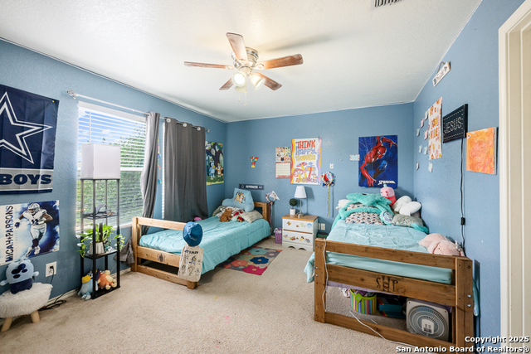
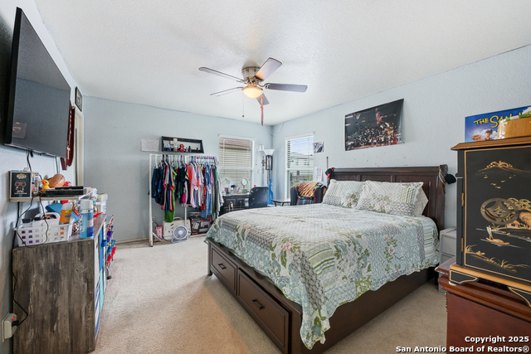
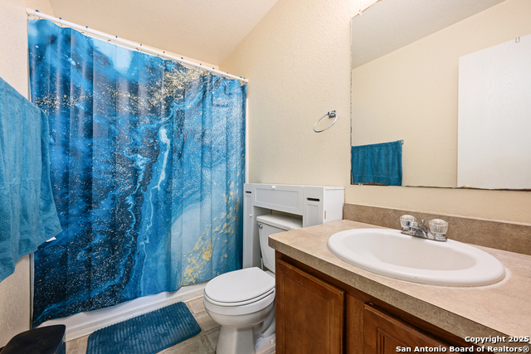
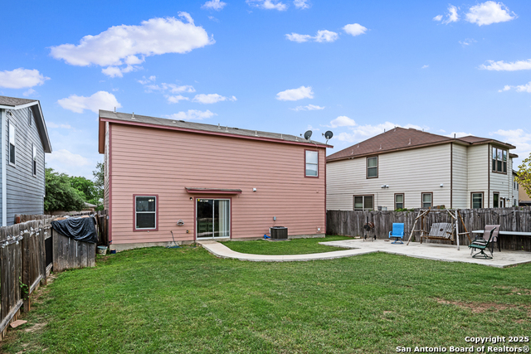
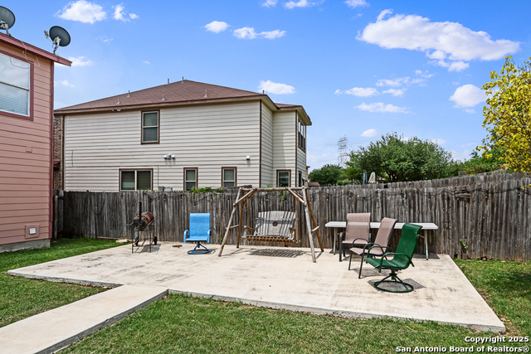
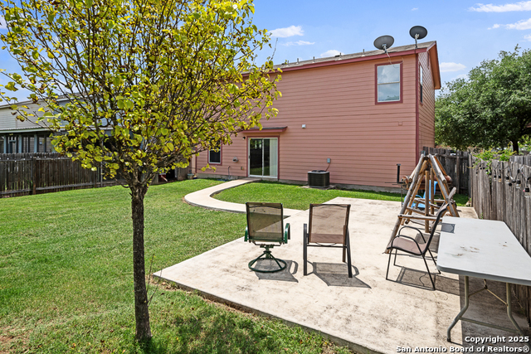
- MLS#: 1865247 ( Single Residential )
- Street Address: 9127 Sycamore
- Viewed: 7
- Price: $230,000
- Price sqft: $120
- Waterfront: No
- Year Built: 2006
- Bldg sqft: 1917
- Bedrooms: 3
- Total Baths: 3
- Full Baths: 2
- 1/2 Baths: 1
- Garage / Parking Spaces: 2
- Days On Market: 29
- Additional Information
- County: BEXAR
- City: San Antonio
- Zipcode: 78245
- Subdivision: Chestnut Springs
- District: Northside
- Elementary School: Murnin
- Middle School: Pease E. M.
- High School: Stevens
- Provided by: Keller Williams City-View
- Contact: Kaylee Miller
- (850) 496-4088

- DMCA Notice
-
DescriptionWelcome to 9127 Sycamore Cove, a well cared for two story home tucked into the Chestnut Springs community. This 3 bedroom, 2.5 bathroom home features a spacious and open layout downstairs, where the living area flows into a bright kitchen with a long breakfast bar and an eat in dining space. The abundance of natural lighting gives this home a warm and inviting feel. Upstairs, all three bedrooms offer ample space and walk in closets, with the primary suite providing a quiet escape at the end of the day. A generously sized laundry room is located on the main floor for added convenience. Outside, the yard is neatly maintained with plenty of room to stretch out or enjoy time outdoors. The neighborhood includes access to a small lake and scenic walking and biking trails, all within a short drive to Hwy 151, Loop 410, Lackland AFB, SeaWorld, and a variety of nearby shopping and dining options. This home offers both comfort and practicality in a location that truly makes sense.
Features
Possible Terms
- Conventional
- FHA
- VA
- Cash
Air Conditioning
- One Central
Apprx Age
- 19
Block
- 16
Builder Name
- unknown
Construction
- Pre-Owned
Contract
- Exclusive Right To Sell
Days On Market
- 12
Dom
- 12
Elementary School
- Murnin
Exterior Features
- Siding
- Cement Fiber
Fireplace
- Not Applicable
Floor
- Carpeting
- Vinyl
Foundation
- Slab
Garage Parking
- Two Car Garage
Heating
- Central
Heating Fuel
- Electric
High School
- Stevens
Home Owners Association Mandatory
- None
Inclusions
- Ceiling Fans
- Washer Connection
- Dryer Connection
- Cook Top
- Microwave Oven
- Stove/Range
- Refrigerator
- Dishwasher
- Electric Water Heater
- Garage Door Opener
Instdir
- From HWY 151
- take a left on Ingram Rd
- right on View Rd
- Left on Mimosa Manor
- right on Butternut Blvd
- left on Shadbush
- left onto Sycamore Cove
- home on the lefthand side.
Interior Features
- One Living Area
- Eat-In Kitchen
- Breakfast Bar
- Walk-In Pantry
- Utility Room Inside
- All Bedrooms Upstairs
- Cable TV Available
- High Speed Internet
- Laundry Main Level
- Walk in Closets
Kitchen Length
- 19
Legal Description
- Ncb 15849 Blk 16 Lot 5 (Chestnut Springs Subd Ut-1) 9565/24-
Lot Description
- Level
Lot Improvements
- Street Paved
- Curbs
Middle School
- Pease E. M.
Miscellaneous
- Cluster Mail Box
Neighborhood Amenities
- Park/Playground
- Jogging Trails
Occupancy
- Tenant
Owner Lrealreb
- No
Ph To Show
- 210-222-2227
Possession
- Closing/Funding
Property Type
- Single Residential
Roof
- Composition
School District
- Northside
Source Sqft
- Appsl Dist
Style
- Two Story
Total Tax
- 5532.02
Utility Supplier Elec
- CPS
Utility Supplier Gas
- CPS
Utility Supplier Grbge
- CITY
Utility Supplier Sewer
- SAWS
Utility Supplier Water
- SAWS
Water/Sewer
- Water System
- Sewer System
Window Coverings
- None Remain
Year Built
- 2006
Property Location and Similar Properties