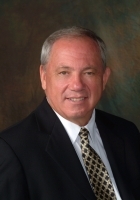
- Ron Tate, Broker,CRB,CRS,GRI,REALTOR ®,SFR
- By Referral Realty
- Mobile: 210.861.5730
- Office: 210.479.3948
- Fax: 210.479.3949
- rontate@taterealtypro.com
Property Photos
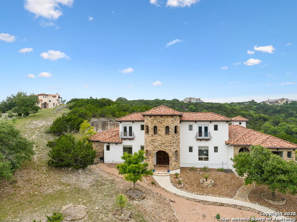

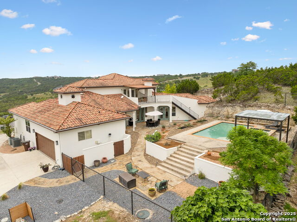
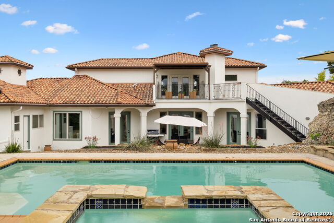
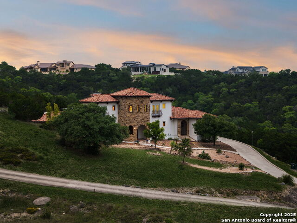
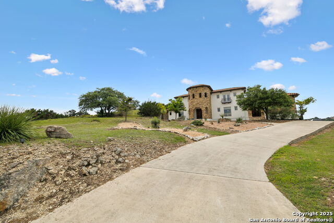
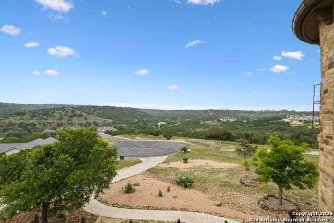
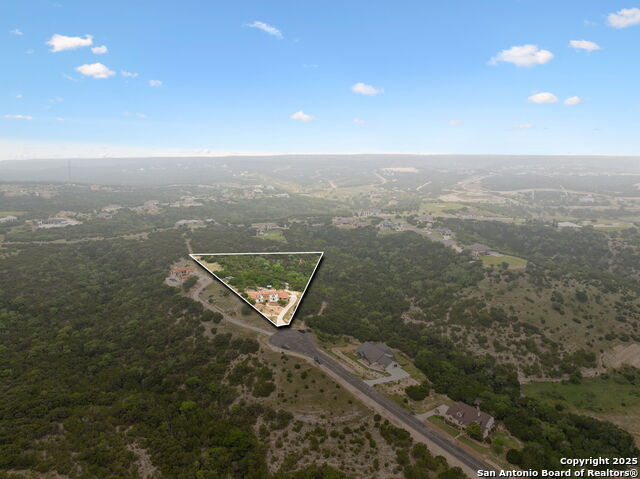
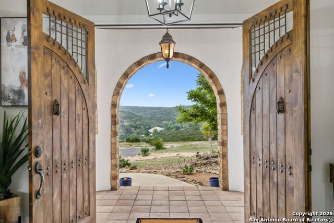
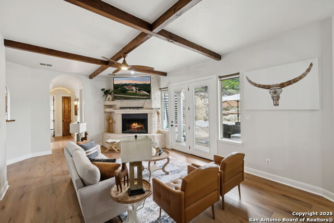
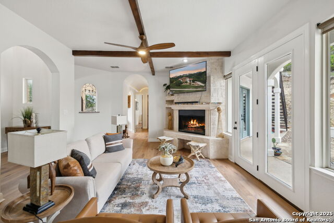
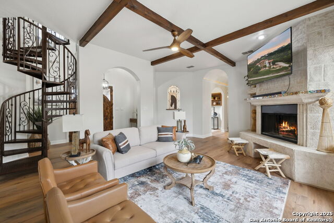
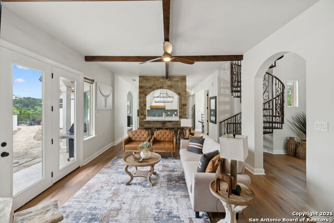
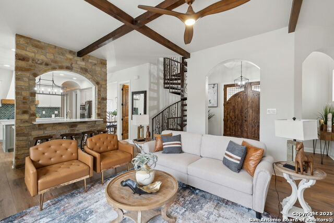
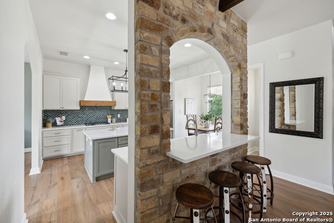
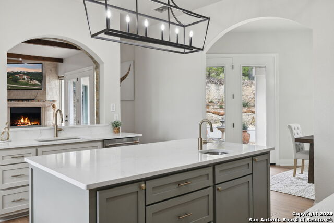
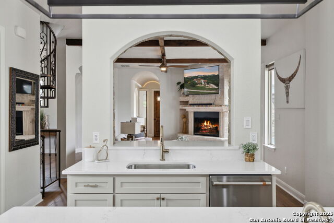
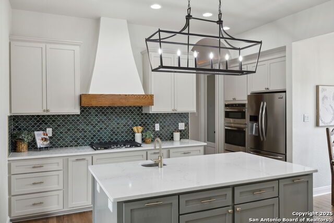
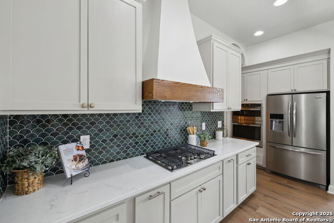
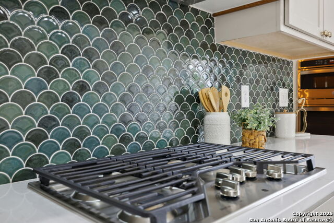
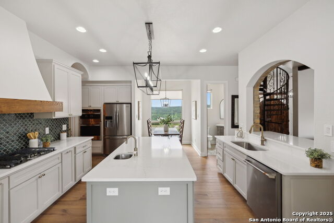
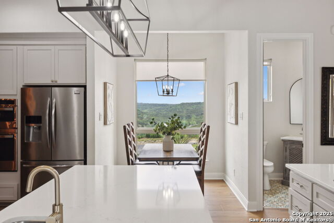
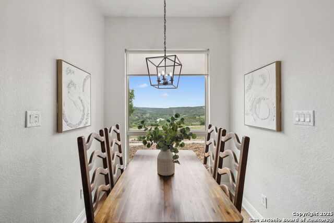
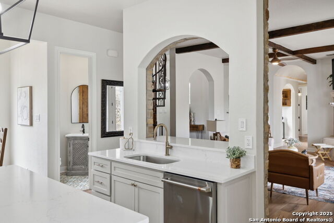
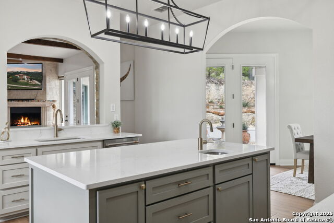
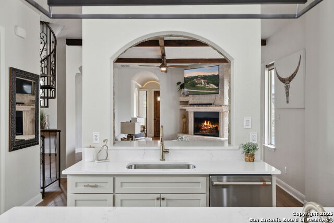
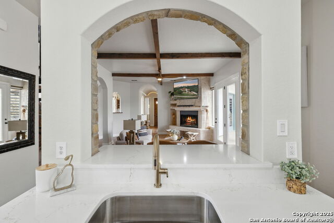
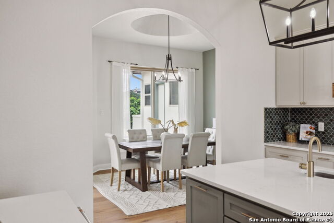
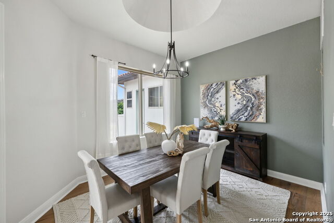
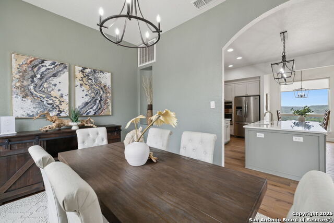
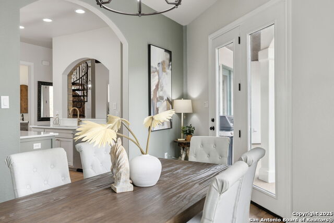
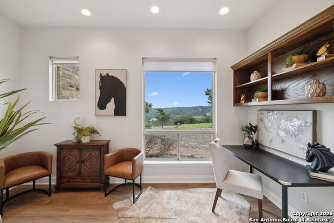
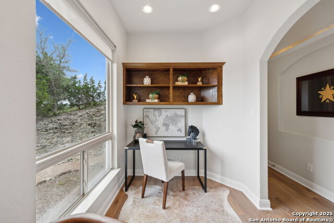
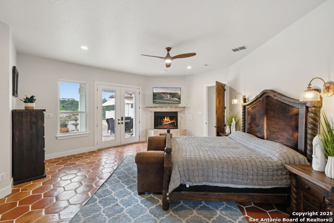
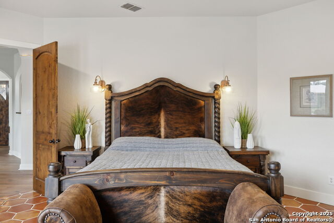
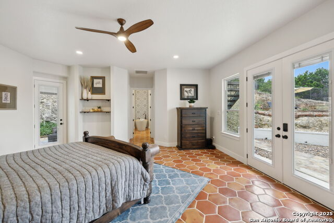
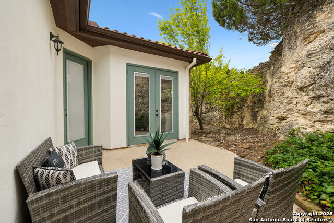
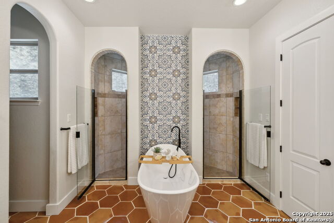
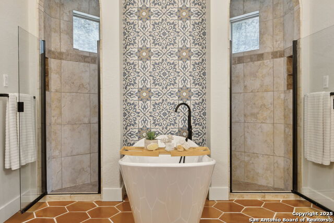
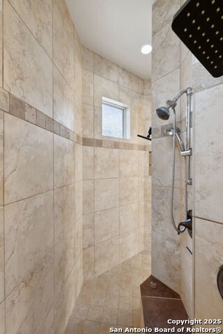
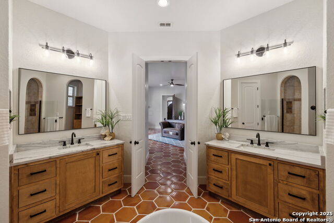
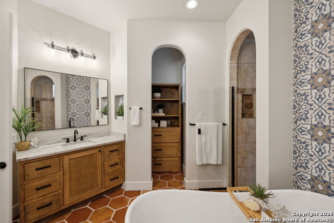
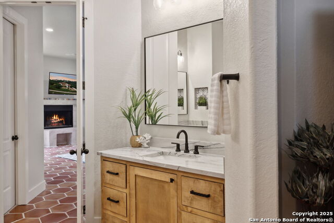
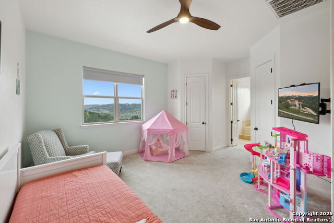
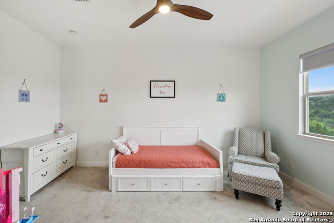
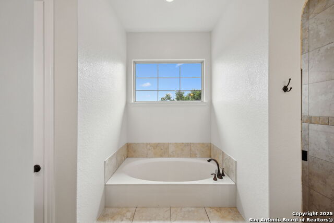
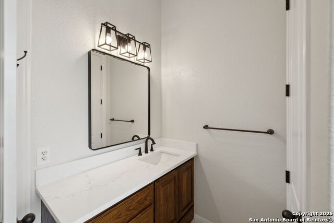
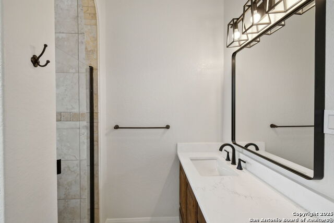
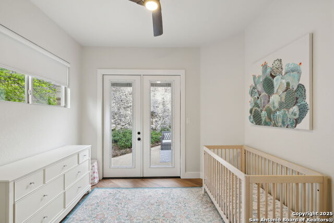
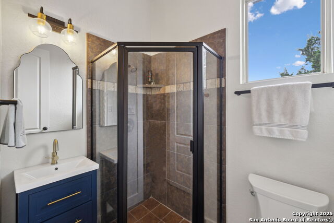
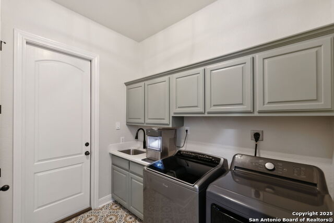
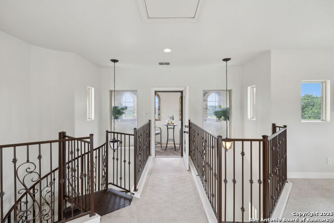
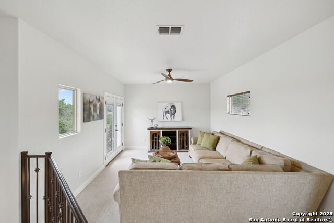
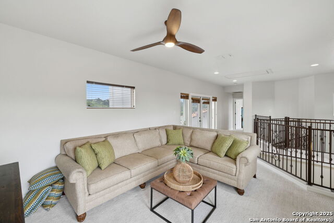
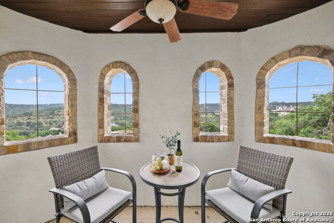
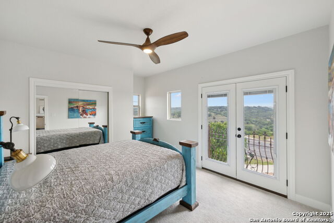
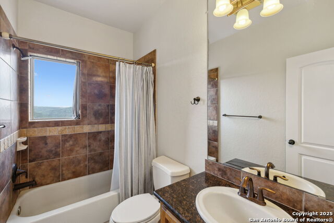
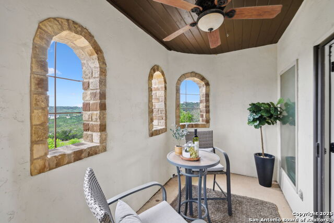
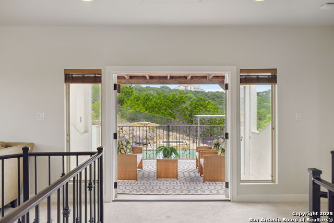
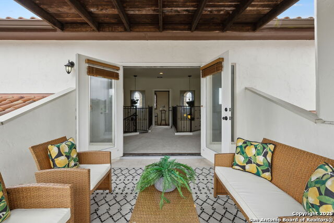
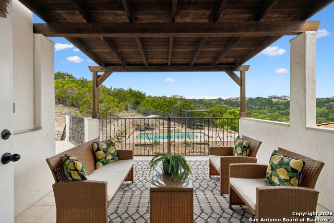
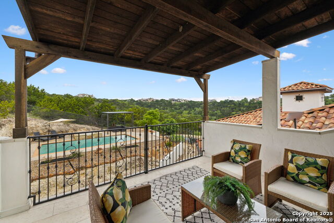
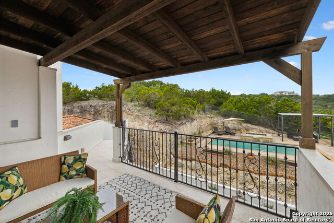
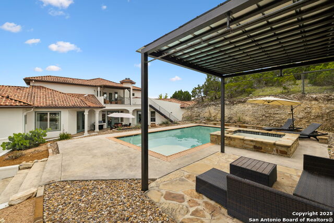
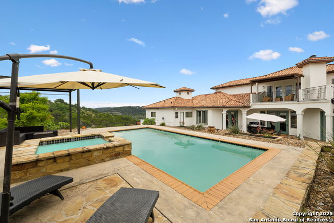
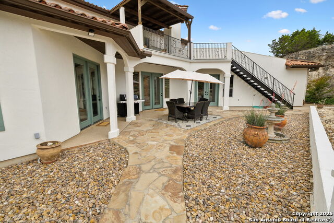
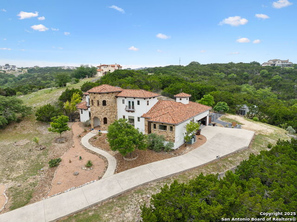
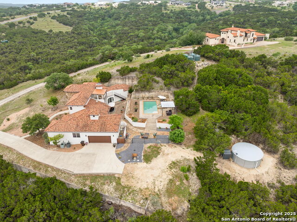
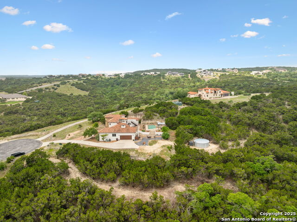
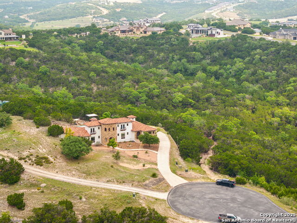
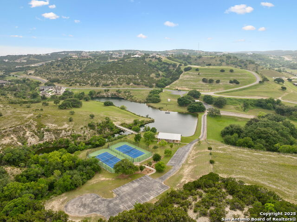
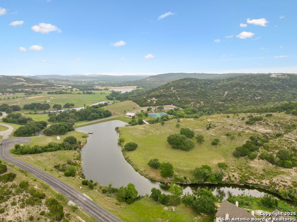
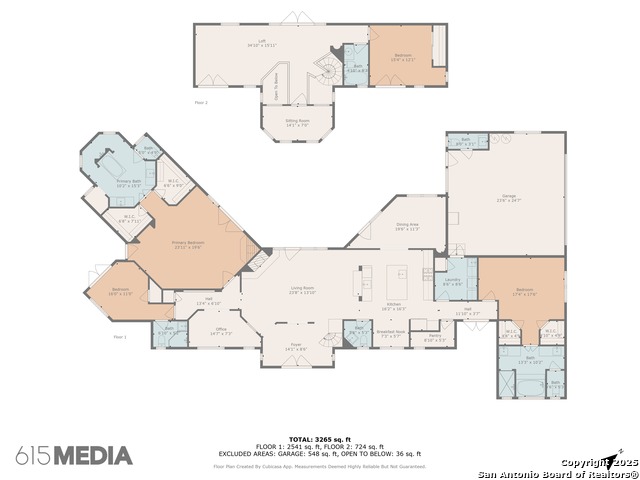
- MLS#: 1865188 ( Single Residential )
- Street Address: 134 Trillion
- Viewed: 8
- Price: $1,149,000
- Price sqft: $334
- Waterfront: No
- Year Built: 2007
- Bldg sqft: 3443
- Bedrooms: 4
- Total Baths: 6
- Full Baths: 4
- 1/2 Baths: 2
- Garage / Parking Spaces: 2
- Days On Market: 29
- Acreage: 3.66 acres
- Additional Information
- County: KENDALL
- City: Boerne
- Zipcode: 78006
- Subdivision: Diamond Ridge
- District: Boerne
- Elementary School: Fabra
- Middle School: Boerne N
- High School: Boerne
- Provided by: Keller Williams Heritage
- Contact: Geraldina Machado
- (210) 883-6366

- DMCA Notice
-
Description**OPEN HOUSE SATURDAY 6/14 11am 3pm**SELLER IS OFFERING $25,000 IN CONCESSIONS AS FLEX CASH**Welcome to this absolute gem of a home in the gated community of Diamond Ridge in Boerne where the Hill Country views will blow you away! This Spanish style home sits on just under 4 acres and features a private resort style backyard with a pool and hot tub. The 4 bedroom home boasts a newly renovated kitchen with high end appliances and finishes, new flooring throughout (vinyl plank and Saltillo), and fresh interior and exterior paint. It includes a family room, dining room, breakfast nook, office, fireplace, loft, 4 full baths, and 2 half baths. The master suite has a fireplace, an ensuite with separate vanities, a standalone tub, a large walk in shower, walk in his and hers closets, and a private patio with a waterfall. Additionally, a mother in law suite that offers dual closets and a spacious ensuite with a garden tub, walk in shower, and separate vanities. The second level features a spacious loft, fourth bedroom, a full bath, and multiple balconies with long range views, as well as a terrace overlooking the backyard. Must see additional documents for list of upgrades.
Features
Possible Terms
- Conventional
- FHA
- VA
- Buydown
- Cash
Air Conditioning
- Three+ Central
Apprx Age
- 18
Builder Name
- UNKNOWN
Construction
- Pre-Owned
Contract
- Exclusive Right To Sell
Days On Market
- 28
Dom
- 28
Elementary School
- Fabra
Exterior Features
- 4 Sides Masonry
- Stone/Rock
- Stucco
Fireplace
- Two
Floor
- Carpeting
- Saltillo Tile
- Laminate
Foundation
- Slab
Garage Parking
- Two Car Garage
Heating
- Central
Heating Fuel
- Electric
High School
- Boerne
Home Owners Association Fee
- 1600
Home Owners Association Frequency
- Annually
Home Owners Association Mandatory
- Mandatory
Home Owners Association Name
- HILL COUNTRY ASSOCIATION
Inclusions
- Ceiling Fans
- Washer Connection
- Dryer Connection
- Washer
- Dryer
- Built-In Oven
- Microwave Oven
- Gas Cooking
- Refrigerator
- Disposal
- Dishwasher
- Water Softener (owned)
- Smoke Alarm
- Electric Water Heater
- Garage Door Opener
- Whole House Fan
Instdir
- IH-10 West
- exit HWY 46 and take a left
- left on Diamond Ridge
- right on Marquise
- left on Crown Jewel
- left on Trillion Ct.
Interior Features
- Two Living Area
- Separate Dining Room
- Eat-In Kitchen
- Two Eating Areas
- Island Kitchen
- Breakfast Bar
- Walk-In Pantry
- Study/Library
- Game Room
- Utility Room Inside
- Secondary Bedroom Down
- High Ceilings
- Cable TV Available
- High Speed Internet
- Laundry Main Level
- Laundry Room
- Walk in Closets
Kitchen Length
- 18
Legal Desc Lot
- 64
Legal Description
- Diamond Ridge Lot 64
- 3.66 Acres
Lot Description
- Cul-de-Sac/Dead End
- On Greenbelt
- Bluff View
- County VIew
- Irregular
- 2 - 5 Acres
- Xeriscaped
Lot Improvements
- Street Paved
Middle School
- Boerne Middle N
Multiple HOA
- No
Neighborhood Amenities
- Controlled Access
- Tennis
- Park/Playground
Occupancy
- Owner
Owner Lrealreb
- No
Ph To Show
- 210.222.2227
Possession
- Closing/Funding
Property Type
- Single Residential
Recent Rehab
- Yes
Roof
- Tile
School District
- Boerne
Source Sqft
- Appsl Dist
Style
- Two Story
- Spanish
Total Tax
- 12360
Water/Sewer
- Aerobic Septic
- Water Storage
Window Coverings
- Some Remain
Year Built
- 2007
Property Location and Similar Properties