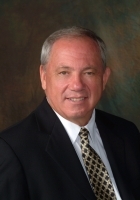
- Ron Tate, Broker,CRB,CRS,GRI,REALTOR ®,SFR
- By Referral Realty
- Mobile: 210.861.5730
- Office: 210.479.3948
- Fax: 210.479.3949
- rontate@taterealtypro.com
Property Photos
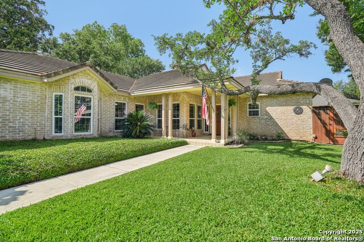

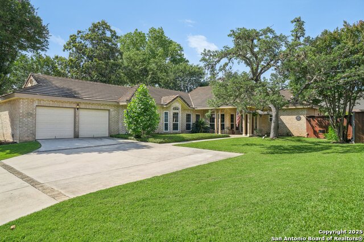
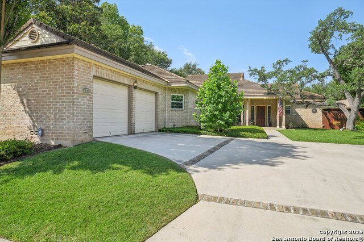
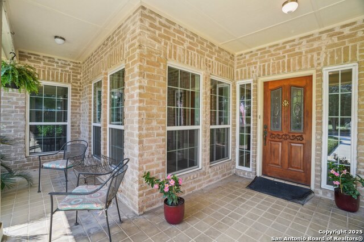
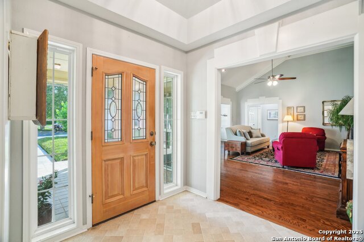
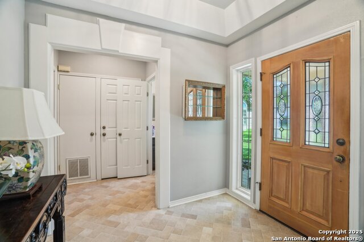
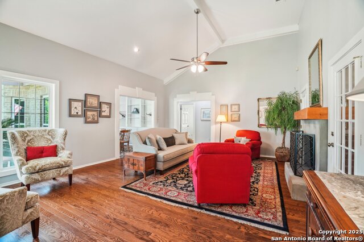
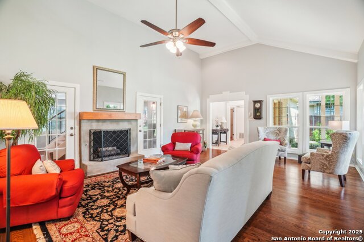
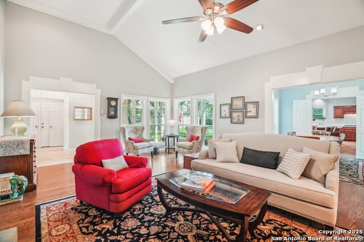
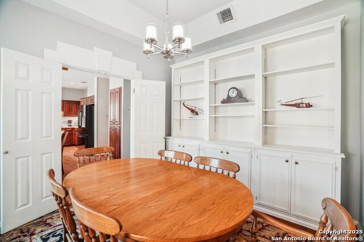
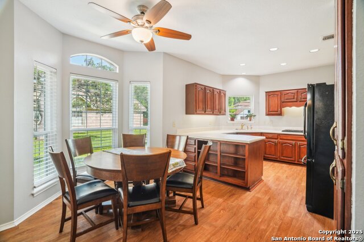
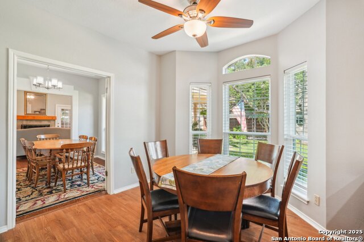
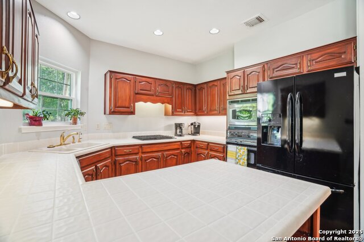
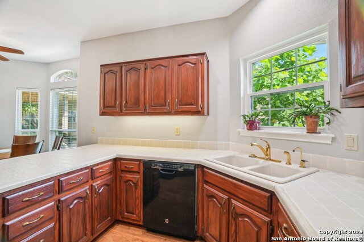
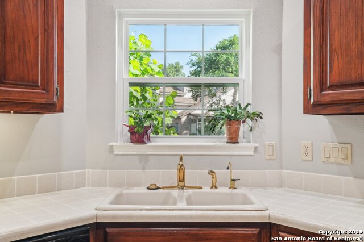
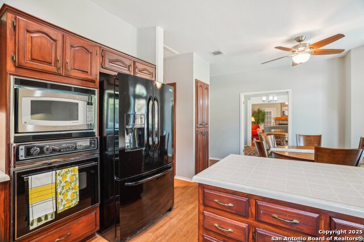
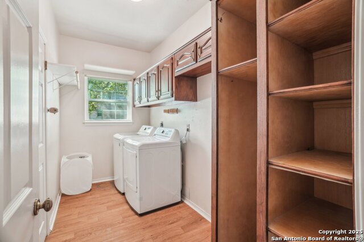
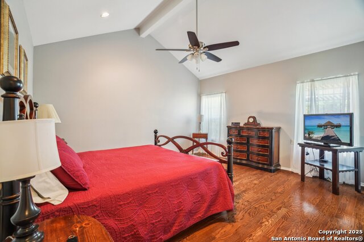
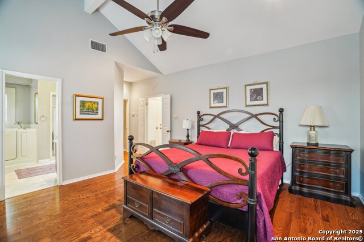
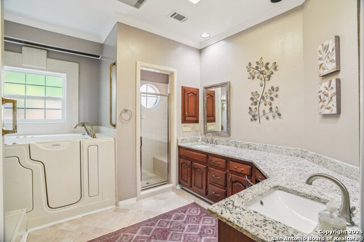
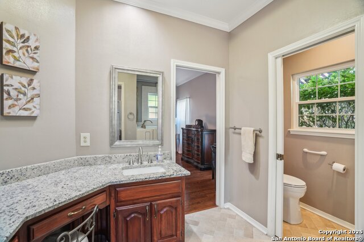
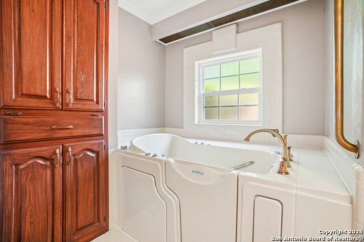
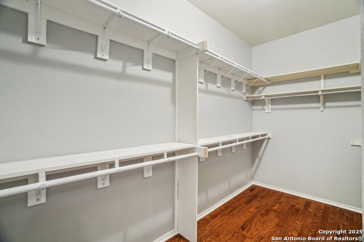
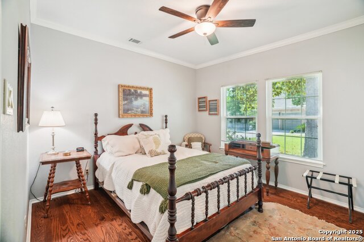
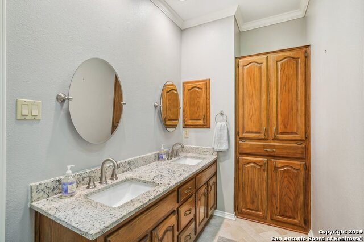
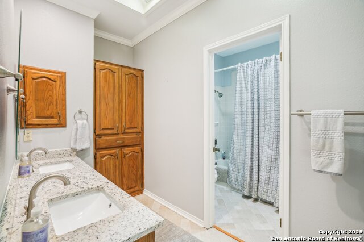
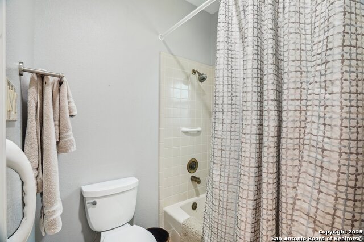
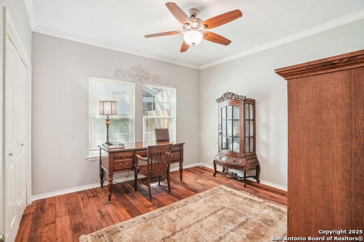
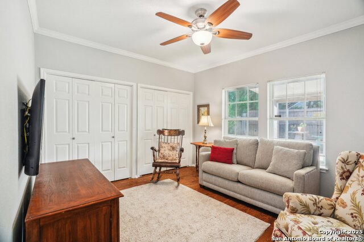
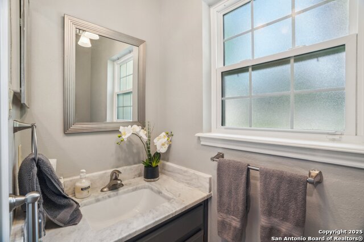
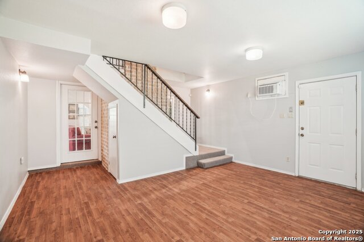
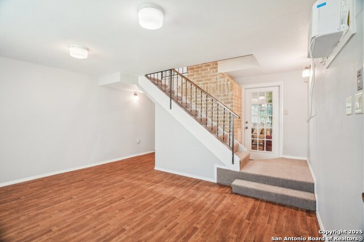
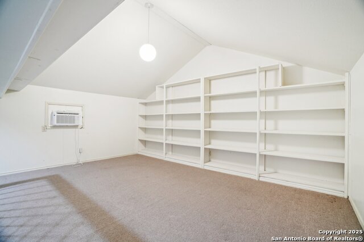
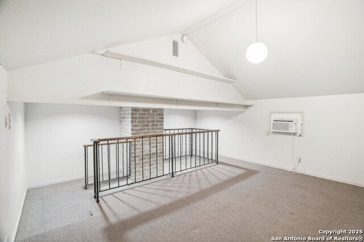
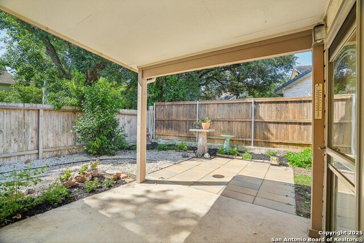
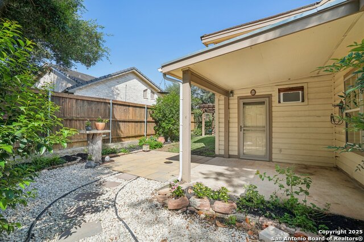
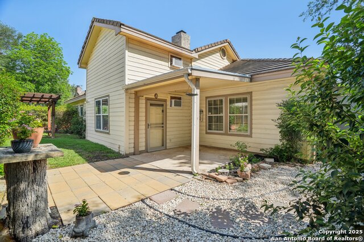
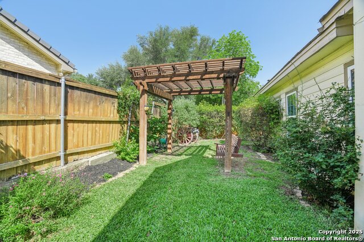
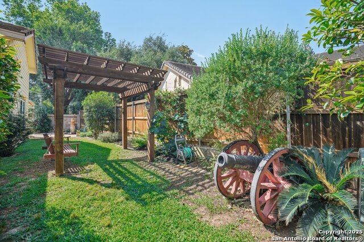
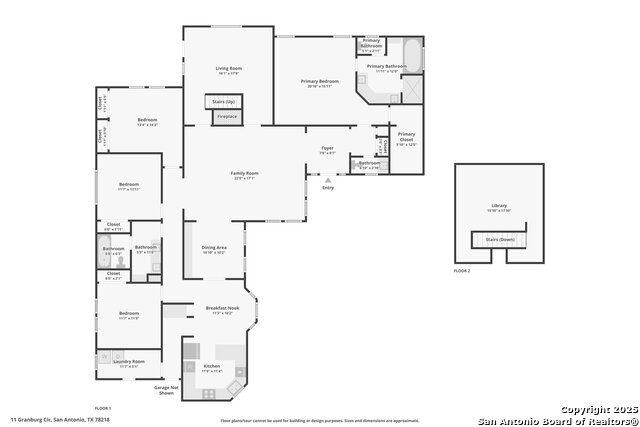
- MLS#: 1865140 ( Single Residential )
- Street Address: 11 Granburg Cir
- Viewed: 49
- Price: $599,900
- Price sqft: $225
- Waterfront: No
- Year Built: 1984
- Bldg sqft: 2669
- Bedrooms: 4
- Total Baths: 3
- Full Baths: 2
- 1/2 Baths: 1
- Garage / Parking Spaces: 2
- Days On Market: 76
- Additional Information
- County: BEXAR
- City: San Antonio
- Zipcode: 78218
- Subdivision: Oakwell Farms
- Elementary School: Northwood
- Middle School: Garner
- High School: Macarthur
- Provided by: San Antonio Portfolio KW RE
- Contact: Jessica Hernandez
- (210) 289-3276

- DMCA Notice
-
DescriptionSet on nearly a quarter acre in a highly sought after, guarded and gated community, this beautiful 1.5 story home offers comfort, character, and versatility in a serene setting. A perfectly manicured yard framed by mature oak trees welcomes you, along with a breezy front porch, setting the tone for this residence. Step into the light filled entryway, thoughtfully designed to separate the private primary suite from the rest of the home. To the left, you're greeted by a bright and airy living room with a vaulted ceiling and a cozy fireplace. Just off the living room is a generously sized flex room, offering versatility as a second living area, office, media or game room. As an added feature, a staircase leads to a private loft above, perfect as a creative space, hobby area, or personal library. The heart of the home flows from the main living area into a formal dining room, then into the breakfast room, adjoined to the kitchen creating an ideal gathering space. The kitchen features solid wood cabinetry, tiled countertops, a gas stovetop, and a charming window over the sink a functional and inviting space for everyday living. Three well sized secondary bedrooms and a spacious full bathroom are located in their own wing, offering privacy and comfort for loved ones or guests. On the opposite side of the home, the primary suite is a true retreat, complete with a vaulted ceiling, large walk in closet, and a beautifully appointed bath featuring a double granite vanity, walk in shower, adaptive garden tub, and plenty of storage. The backyard is equally impressive with a covered patio, additional paved area, pergola with swing, and a lush landscape full of vibrant foliage ideal for relaxing and entertaining. With close proximity to Loop 410 and access to all the conveniences of North San Antonio, this home offers the perfect blend of peaceful living and everyday practicality.
Features
Possible Terms
- Conventional
- FHA
- VA
- Cash
Accessibility
- Other Main Level Modifications
- First Floor Bath
- Full Bath/Bed on 1st Flr
- First Floor Bedroom
- Ramp - Main Level
- Wheelchair Accessible
Air Conditioning
- One Central
Apprx Age
- 41
Builder Name
- SITTERLE
Construction
- Pre-Owned
Contract
- Exclusive Right To Sell
Days On Market
- 76
Dom
- 76
Elementary School
- Northwood
Exterior Features
- Brick
- 3 Sides Masonry
- Siding
Fireplace
- One
- Living Room
Floor
- Carpeting
- Ceramic Tile
- Wood
- Vinyl
Foundation
- Slab
Garage Parking
- Two Car Garage
- Attached
Heating
- Central
Heating Fuel
- Natural Gas
High School
- Macarthur
Home Owners Association Fee
- 547.83
Home Owners Association Frequency
- Quarterly
Home Owners Association Mandatory
- Mandatory
Home Owners Association Name
- OAKWELL FARMS HOA
Inclusions
- Ceiling Fans
- Chandelier
- Washer Connection
- Dryer Connection
- Cook Top
- Built-In Oven
- Microwave Oven
- Gas Cooking
- Disposal
- Dishwasher
- Attic Fan
- Garage Door Opener
- Plumb for Water Softener
- City Garbage service
Instdir
- Loop 410 to Harry Wurzbach Rd to Oakwell Farms Pkwy. Right on Granburg Place
- then follow Granburg for 0.2 of a mile
- then home will be on right.
Interior Features
- One Living Area
- Separate Dining Room
- Eat-In Kitchen
- Two Eating Areas
- Study/Library
- Media Room
- Loft
- Utility Room Inside
- High Ceilings
- Laundry Room
Kitchen Length
- 12
Legal Desc Lot
- 68
Legal Description
- NCB 17183 BLK 3 LOT 68 {OAKWELL FARMS UT-3 PUD}
Lot Description
- Mature Trees (ext feat)
- Level
Lot Improvements
- Street Paved
- Curbs
- Sidewalks
- City Street
Middle School
- Garner
Multiple HOA
- No
Neighborhood Amenities
- Controlled Access
- Guarded Access
Occupancy
- Vacant
Other Structures
- Pergola
Owner Lrealreb
- No
Ph To Show
- 2102222227
Possession
- Closing/Funding
Property Type
- Single Residential
Roof
- Tile
Source Sqft
- Appsl Dist
Style
- One Story
Total Tax
- 12194.98
Utility Supplier Elec
- CPS
Utility Supplier Gas
- CPS
Utility Supplier Grbge
- CITY
Utility Supplier Sewer
- SAWS
Utility Supplier Water
- SAWS
Views
- 49
Virtual Tour Url
- https://www.zillow.com/view-imx/4841e3fd-dba2-43dd-8d02-b0fd4e856a0b?wl=true&setAttribution=mls&initialViewType=pano
Water/Sewer
- Water System
- Sewer System
Window Coverings
- Some Remain
Year Built
- 1984
Property Location and Similar Properties