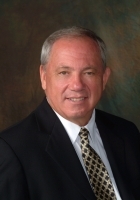
- Ron Tate, Broker,CRB,CRS,GRI,REALTOR ®,SFR
- By Referral Realty
- Mobile: 210.861.5730
- Office: 210.479.3948
- Fax: 210.479.3949
- rontate@taterealtypro.com
Property Photos
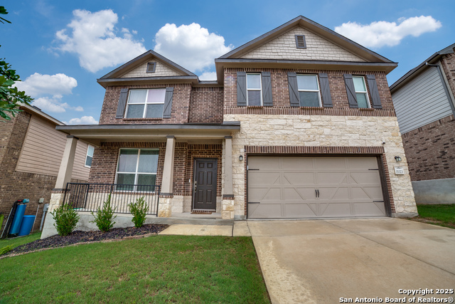

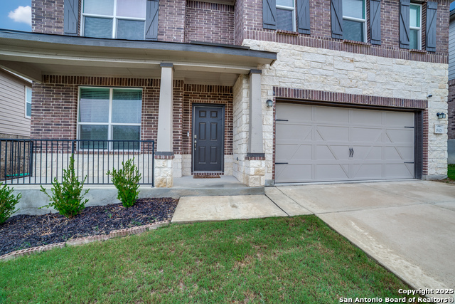
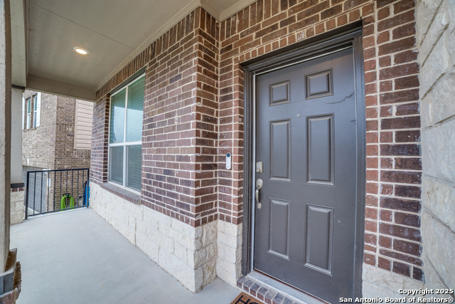
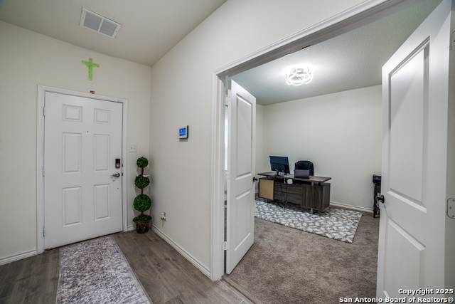
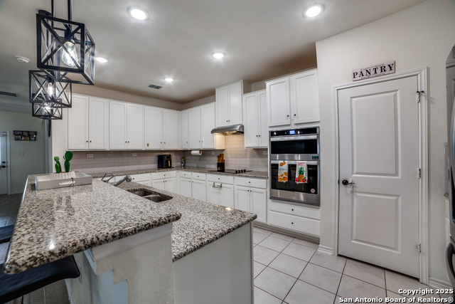
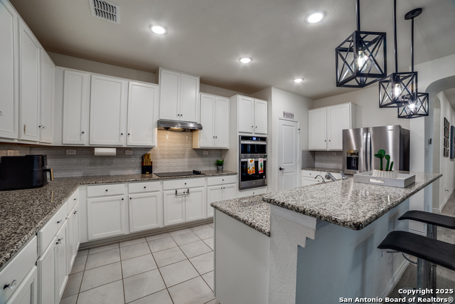
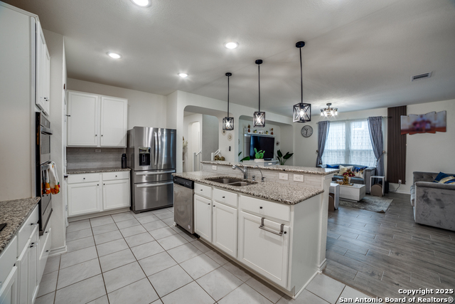
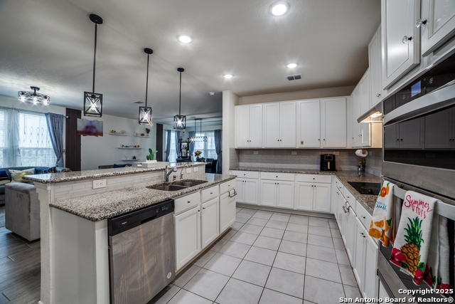
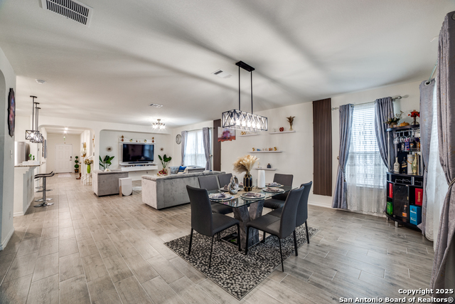
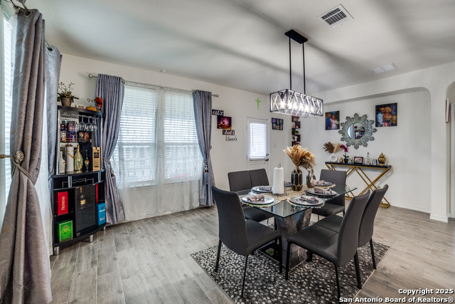
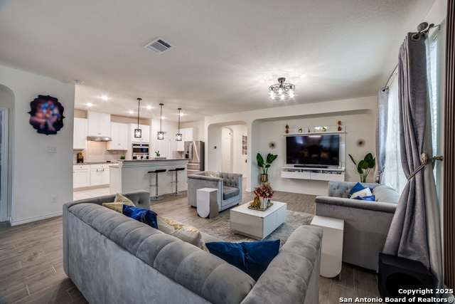
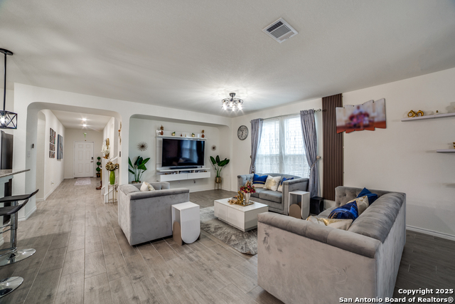
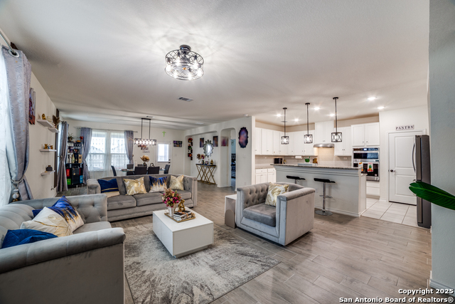
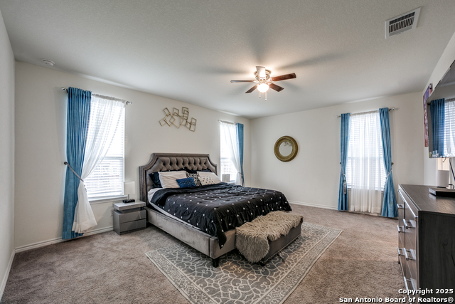
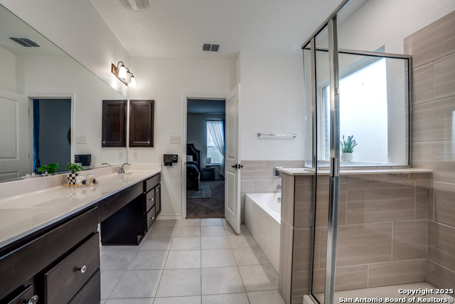
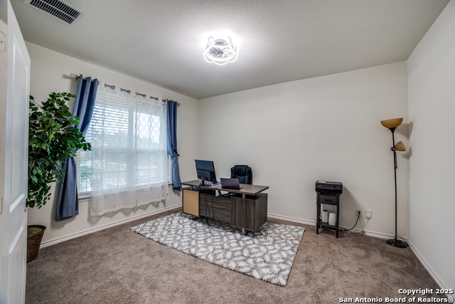
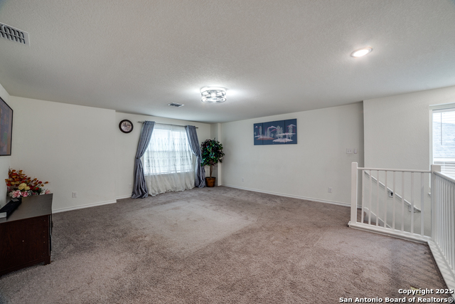
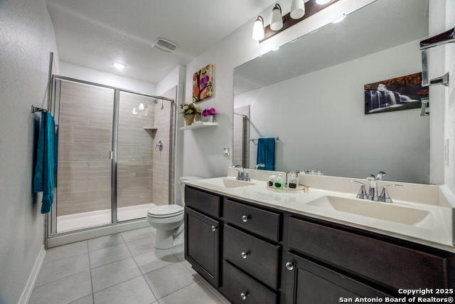
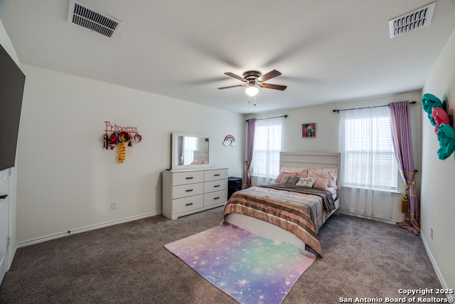
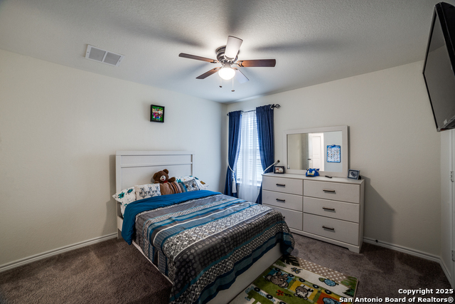
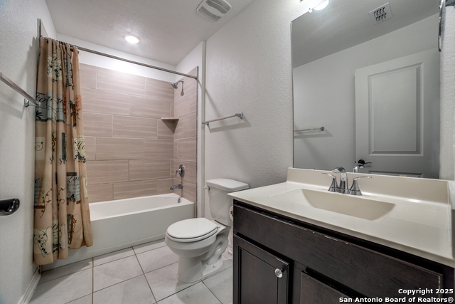
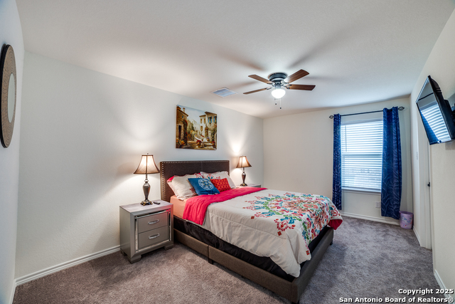
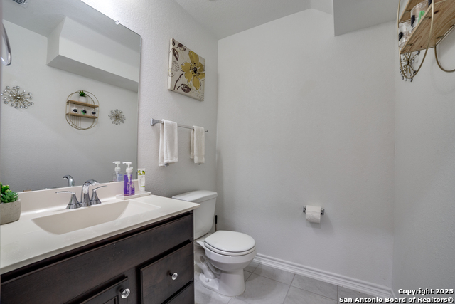
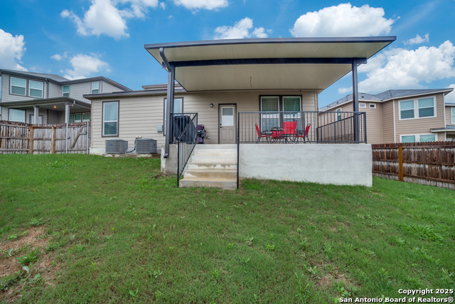
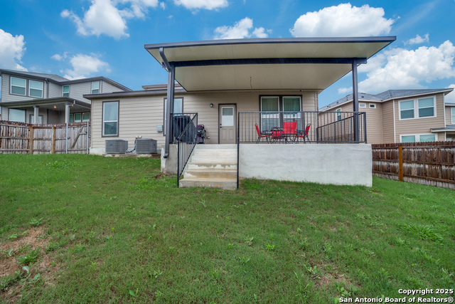
- MLS#: 1865133 ( Single Residential )
- Street Address: 15323 Danae Bend
- Viewed: 24
- Price: $495,000
- Price sqft: $145
- Waterfront: No
- Year Built: 2023
- Bldg sqft: 3421
- Bedrooms: 5
- Total Baths: 4
- Full Baths: 3
- 1/2 Baths: 1
- Garage / Parking Spaces: 2
- Days On Market: 30
- Additional Information
- County: BEXAR
- City: San Antonio
- Zipcode: 78245
- Subdivision: Texas Research Park
- District: Northside
- Elementary School: Wernli Elementary School
- Middle School: Bernal
- High School: Harlan HS
- Provided by: Better Homes and Gardens Winans
- Contact: Stephen Perry
- (210) 882-9619

- DMCA Notice
-
DescriptionFall in love with this stunning, upgraded home that has it all! From the moment you step inside, you'll notice the open concept layout and gorgeous wood look tile flooring that flows throughout the entire first floor perfect for both everyday living and entertaining. The spacious kitchen is a true showstopper with elevated granite countertops, a beautiful tile backsplash, a double oven, and luxury extra tall cabinets that continue into the laundry room for even more storage. Need a quiet space to work or create? You'll love the dedicated home office, complete with doors for privacy and plenty of room for a desk, bookshelves, or extra storage. The primary suite is a relaxing retreat, featuring an upgraded bath with soaking tub, walk in shower, and stylish tile finishes. The huge walk in closet means you'll never run out of space. Head upstairs to a massive game room/bonus room ideal for a second living area, kids' hangout, or your dream media room. All of the bedrooms are generously sized, each offering ample closet space. Step outside and enjoy the extra large, covered back porch a perfect spot for morning coffee, evening BBQs, or just relaxing with friends and family. This home truly has it all schedule your tour today before it's gone!
Features
Possible Terms
- Conventional
- FHA
- VA
- TX Vet
- Cash
Air Conditioning
- Two Central
Block
- 98
Builder Name
- KB Homes
Construction
- Pre-Owned
Contract
- Exclusive Right To Sell
Days On Market
- 11
Currently Being Leased
- No
Dom
- 11
Elementary School
- Wernli Elementary School
Exterior Features
- Brick
- 3 Sides Masonry
- Stone/Rock
Fireplace
- Not Applicable
Floor
- Carpeting
- Ceramic Tile
Foundation
- Slab
Garage Parking
- Two Car Garage
- Attached
Heating
- Central
Heating Fuel
- Electric
High School
- Harlan HS
Home Owners Association Fee
- 450
Home Owners Association Frequency
- Annually
Home Owners Association Mandatory
- Mandatory
Home Owners Association Name
- HIDDEN BLUFFS AT TRP
Inclusions
- Ceiling Fans
- Chandelier
- Washer Connection
- Dryer Connection
- Washer
- Dryer
- Built-In Oven
- Microwave Oven
- Stove/Range
- Refrigerator
- Dishwasher
- Water Softener (owned)
- Electric Water Heater
- Garage Door Opener
- Smooth Cooktop
- Solid Counter Tops
Instdir
- From Hwy. 90 West
- exit Hwy. 211 and turn right. Continue for 2.7 mi. and turn left on Lambda Dr. to community entrance on the left. OR: From Loop 1604
- exit Potranco Rd. heading west. Continue for 4.5 mi. and turn left on Hwy. 211
Interior Features
- One Living Area
- Eat-In Kitchen
- Island Kitchen
- Study/Library
- Game Room
- Loft
- Utility Room Inside
- High Ceilings
- Open Floor Plan
- Cable TV Available
- High Speed Internet
- Laundry Main Level
- Laundry Room
- Walk in Closets
Kitchen Length
- 12
Legal Description
- Cb 4347B (Texas Research Park Ut-10A & 13)
- Block 98 Lot 6 2
Lot Improvements
- Street Paved
- Curbs
- Street Gutters
- Sidewalks
- Streetlights
Middle School
- Bernal
Multiple HOA
- No
Neighborhood Amenities
- Pool
- Park/Playground
Occupancy
- Owner
Owner Lrealreb
- No
Ph To Show
- 210-222-2227
Possession
- Closing/Funding
Property Type
- Single Residential
Recent Rehab
- No
Roof
- Composition
School District
- Northside
Source Sqft
- Appsl Dist
Style
- Two Story
- Contemporary
- Traditional
Total Tax
- 8086.26
Utility Supplier Elec
- CPS
Utility Supplier Sewer
- SAWS
Utility Supplier Water
- SAWS
Views
- 24
Virtual Tour Url
- https://mls.shoot2sell.com/15323-danae-bnd-san-antonio-tx-78245
Water/Sewer
- Water System
- Sewer System
Window Coverings
- Some Remain
Year Built
- 2023
Property Location and Similar Properties