
- Ron Tate, Broker,CRB,CRS,GRI,REALTOR ®,SFR
- By Referral Realty
- Mobile: 210.861.5730
- Office: 210.479.3948
- Fax: 210.479.3949
- rontate@taterealtypro.com
Property Photos
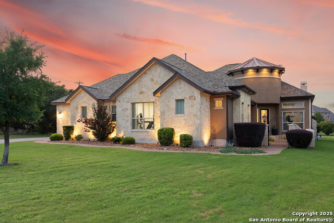

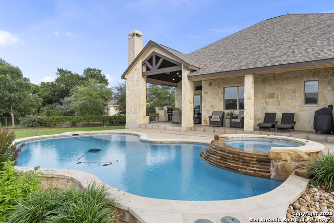
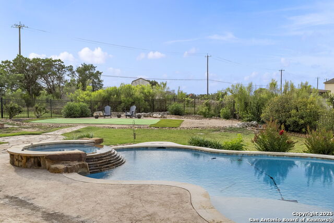
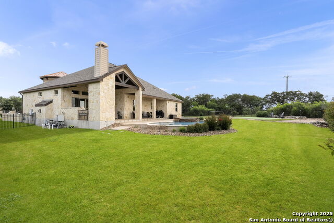
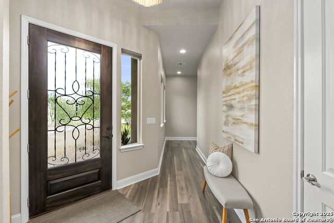
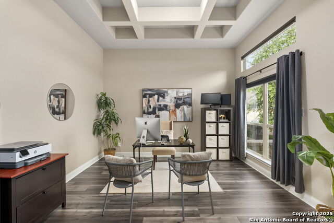
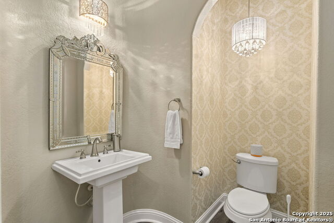
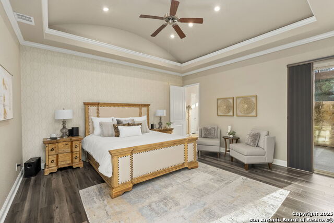
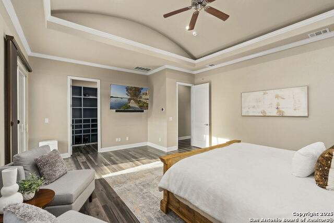
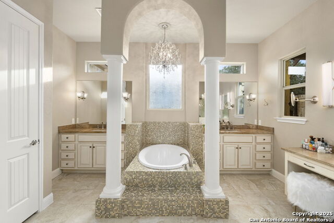
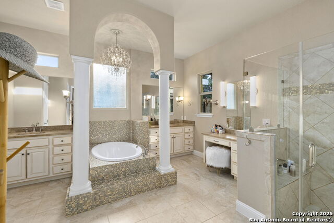
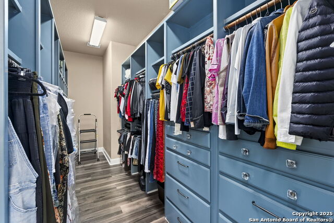
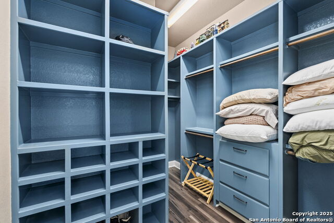
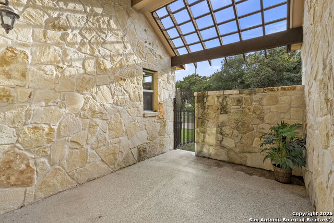
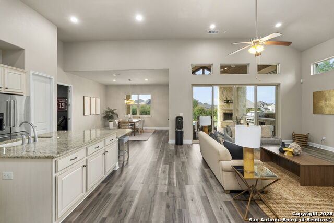
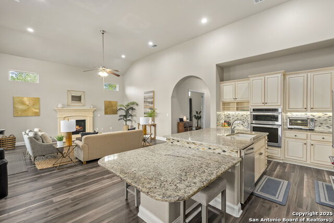
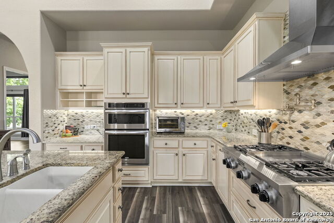
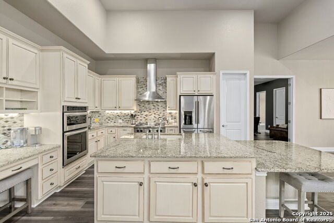
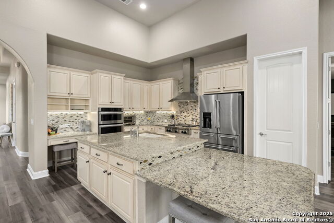
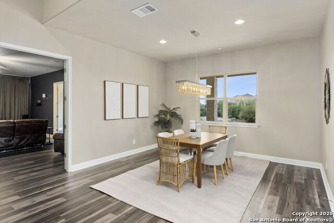
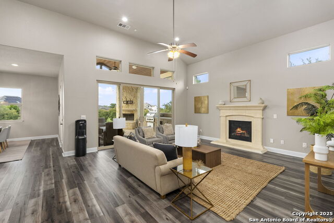
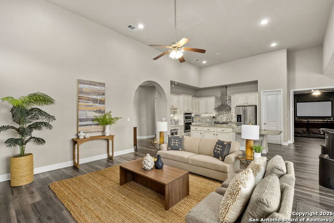
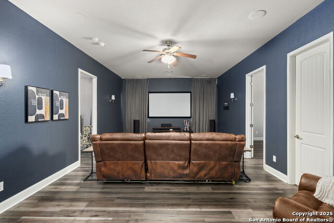
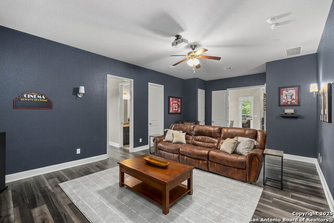
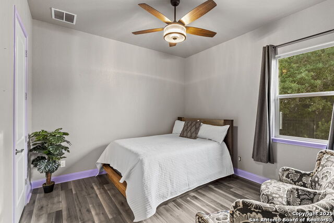
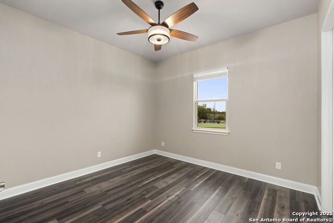
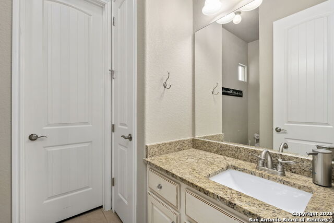
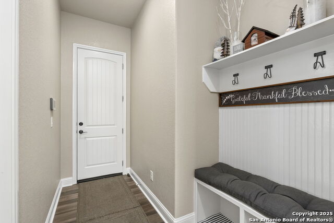
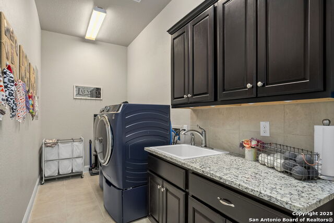
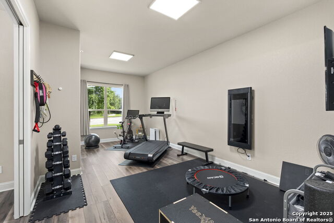
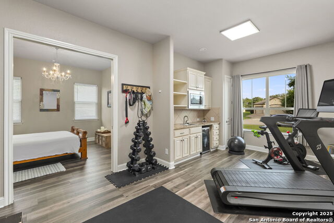
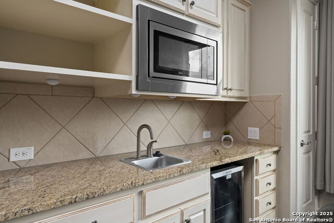
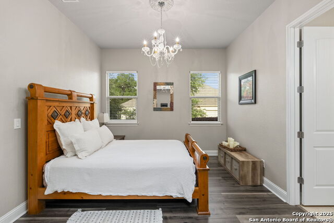
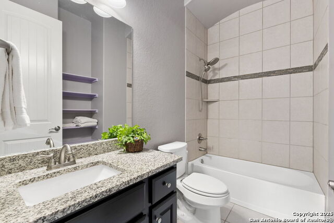
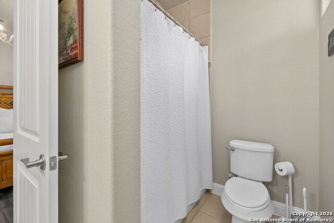
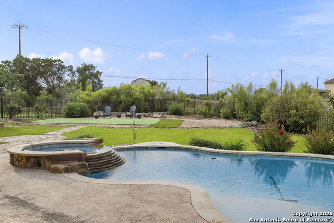
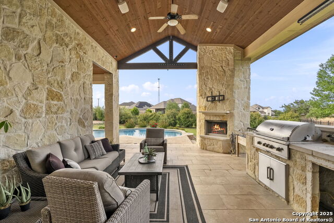
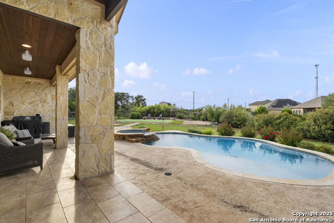
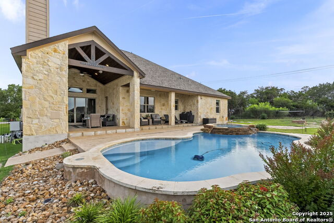
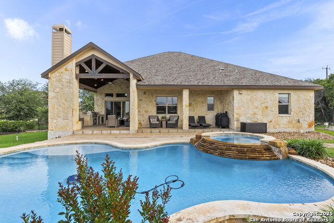
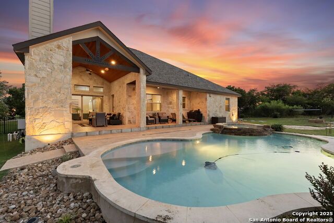
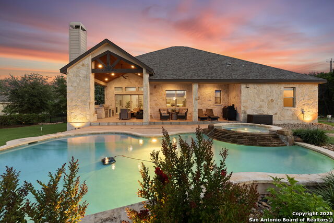
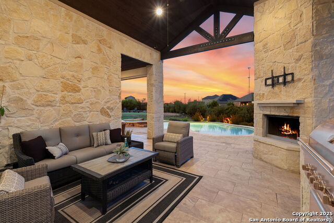
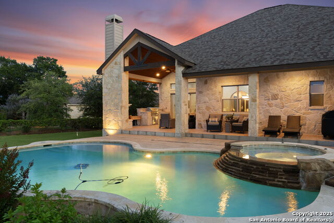
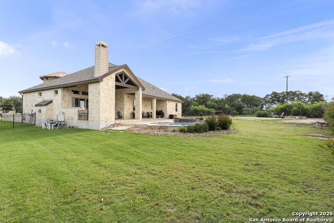
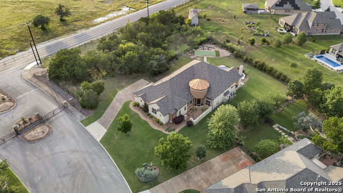
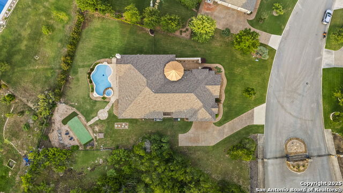
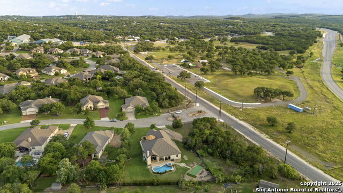
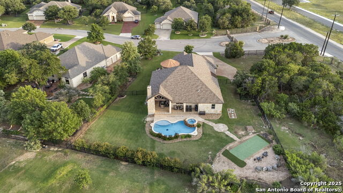
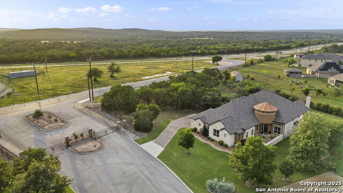
- MLS#: 1865108 ( Single Residential )
- Street Address: 27807 San Clemente
- Viewed: 15
- Price: $900,000
- Price sqft: $233
- Waterfront: No
- Year Built: 2014
- Bldg sqft: 3870
- Bedrooms: 4
- Total Baths: 5
- Full Baths: 4
- 1/2 Baths: 1
- Garage / Parking Spaces: 2
- Days On Market: 30
- Additional Information
- County: BEXAR
- City: San Antonio
- Zipcode: 78260
- Subdivision: Valencia Terrace
- District: Comal
- Elementary School: Timberwood Park
- Middle School: Pieper Ranch
- High School: Pieper
- Provided by: Coldwell Banker D'Ann Harper
- Contact: Lisa Vaughn
- (210) 789-9291

- DMCA Notice
-
DescriptionStunning Home on a Spacious 0.74 Acre Lot with Private In Law Suite & Resort Style Pool This beautifully updated home features elegant LVP flooring throughout no carpet anywhere! The private Mother In Law Suite is thoughtfully situated in its own wing, complete with a bedroom, full bath, kitchenette, and cozy living room perfect for guests or multigenerational living. Step outside to your personal retreat with a Keith Zars in ground pool and spa, or relax by the fireplace on the covered back patio, fully equipped with a built in grill and beverage refrigerator. Inside, soaring high ceilings and a smart layout include 4 spacious bedrooms and 4.5 bathrooms. The luxurious primary suite offers a private patio, dual dream closets, and a spa like bath. The gourmet kitchen is a chef's delight with gas cooking, granite countertops, tile backsplash, abundant cabinetry, and a walk in pantry. Movie nights are a blast in the dedicated media room with projector included. This home truly has it all space, style, and comfort in every detail. Schedule your private showings today!
Features
Possible Terms
- Conventional
- FHA
- VA
- Cash
Air Conditioning
- Two Central
Apprx Age
- 11
Block
- 21
Builder Name
- Scott Felder
Construction
- Pre-Owned
Contract
- Exclusive Right To Sell
Currently Being Leased
- No
Elementary School
- Timberwood Park
Energy Efficiency
- Programmable Thermostat
- Double Pane Windows
- Energy Star Appliances
- Ceiling Fans
Exterior Features
- Stone/Rock
- Stucco
Fireplace
- Family Room
- Gas Logs Included
- Other
Floor
- Ceramic Tile
- Vinyl
Foundation
- Slab
Garage Parking
- Two Car Garage
- Attached
- Side Entry
Green Features
- Drought Tolerant Plants
Heating
- Central
Heating Fuel
- Electric
High School
- Pieper
Home Owners Association Fee
- 311.5
Home Owners Association Frequency
- Quarterly
Home Owners Association Mandatory
- Mandatory
Home Owners Association Name
- VALENCIA TERRACE
Inclusions
- Ceiling Fans
- Chandelier
- Washer Connection
- Dryer Connection
- Built-In Oven
- Self-Cleaning Oven
- Microwave Oven
- Gas Cooking
- Gas Grill
- Refrigerator
- Disposal
- Dishwasher
- Ice Maker Connection
- Smoke Alarm
- Garage Door Opener
- Plumb for Water Softener
- Solid Counter Tops
- Custom Cabinets
- Private Garbage Service
Instdir
- 1604 to Blanco Rd to Borgfeld Rd Valencia Terrace on the left. Google maps will direct you to Old Blanco rd do not go that way
- you will not be able to make entry to the community.
Interior Features
- One Living Area
- Separate Dining Room
- Eat-In Kitchen
- Island Kitchen
- Walk-In Pantry
- Study/Library
- Media Room
- Utility Room Inside
- 1st Floor Lvl/No Steps
- High Ceilings
- Open Floor Plan
- Cable TV Available
- High Speed Internet
- Laundry Room
- Walk in Closets
- Attic - Partially Finished
Kitchen Length
- 14
Legal Desc Lot
- 48
Legal Description
- Cb 4837D (Valencia Terrace)
- Block 21 Lot 48 2013-New Per Pl
Lot Description
- Corner
- Bluff View
- 1/2-1 Acre
Lot Improvements
- Curbs
- Sidewalks
- Streetlights
Middle School
- Pieper Ranch
Miscellaneous
- City Bus
- Virtual Tour
- Cluster Mail Box
- School Bus
- As-Is
Multiple HOA
- No
Neighborhood Amenities
- Controlled Access
Occupancy
- Owner
Owner Lrealreb
- No
Ph To Show
- SHOWINGTIME
Possession
- Closing/Funding
Property Type
- Single Residential
Recent Rehab
- Yes
Roof
- Composition
School District
- Comal
Source Sqft
- Appraiser
Style
- One Story
Utility Supplier Elec
- CPS
Utility Supplier Gas
- CPS
Utility Supplier Grbge
- TIGER
Utility Supplier Water
- SAWS
Views
- 15
Virtual Tour Url
- https://housi-media.aryeo.com/videos/019730a5-4325-70b8-a1d8-11c6d58d0de4
Water/Sewer
- Septic
Window Coverings
- Some Remain
Year Built
- 2014
Property Location and Similar Properties