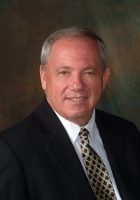
- Ron Tate, Broker,CRB,CRS,GRI,REALTOR ®,SFR
- By Referral Realty
- Mobile: 210.861.5730
- Office: 210.479.3948
- Fax: 210.479.3949
- rontate@taterealtypro.com
Property Photos
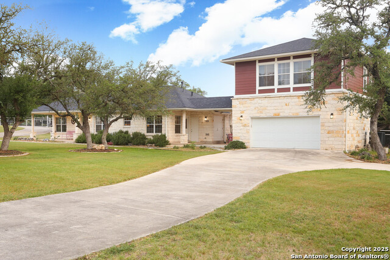

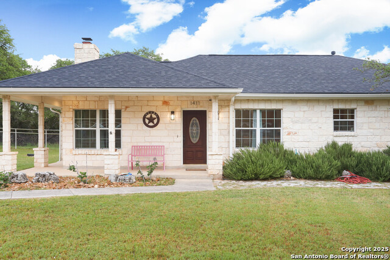
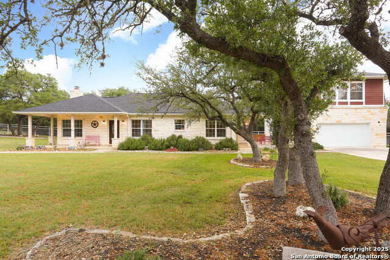
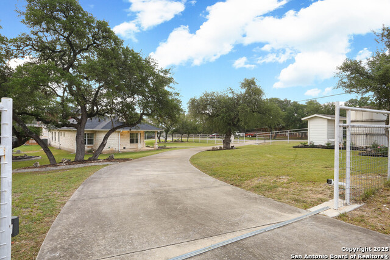
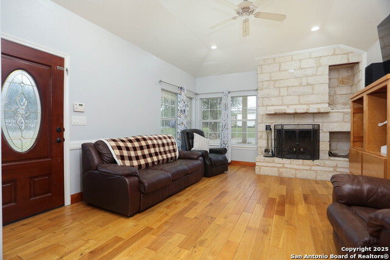
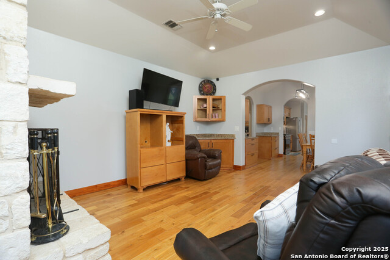
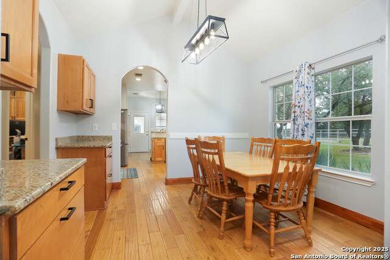
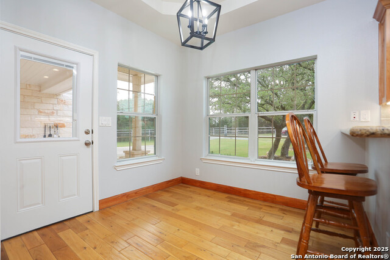
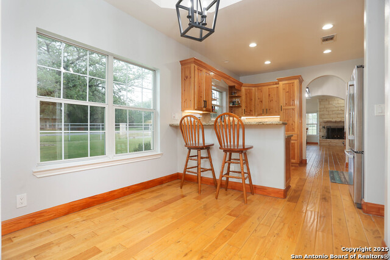
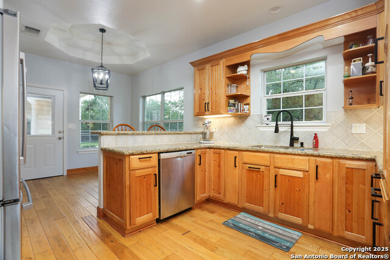
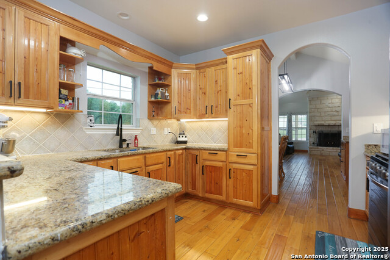
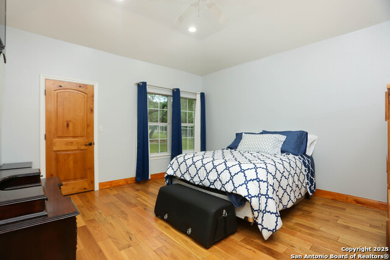
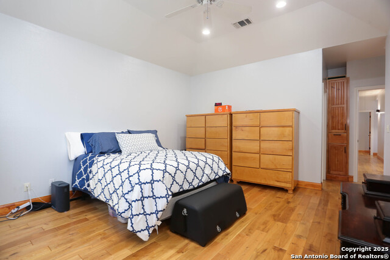
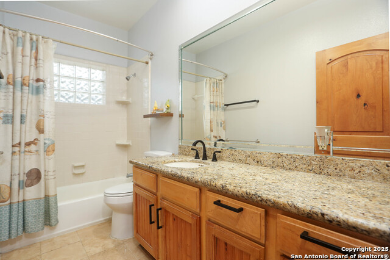
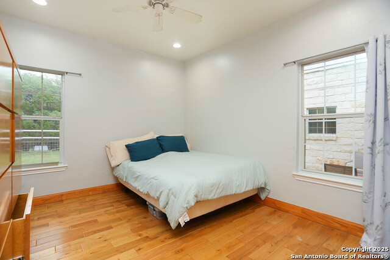
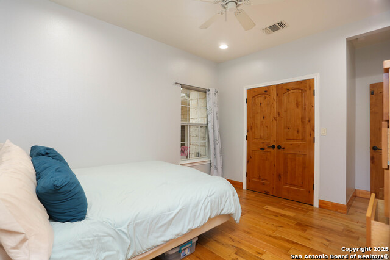
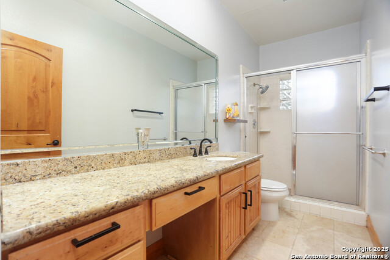
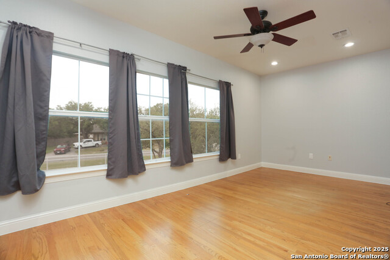
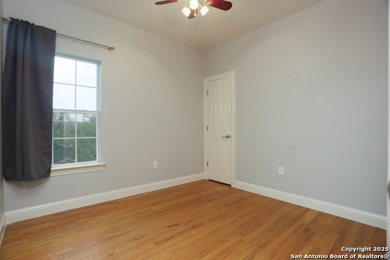
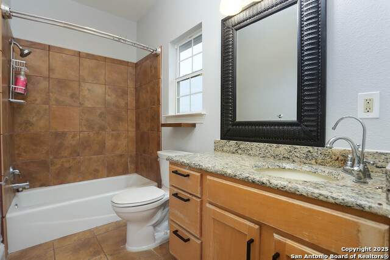
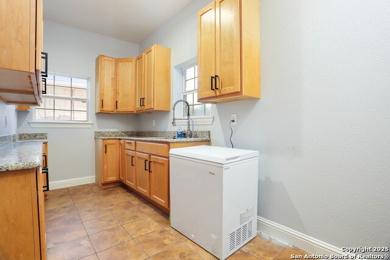
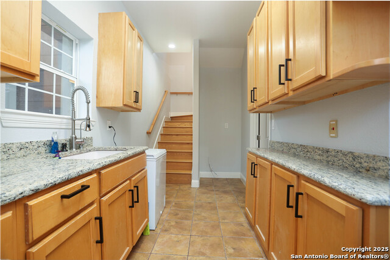
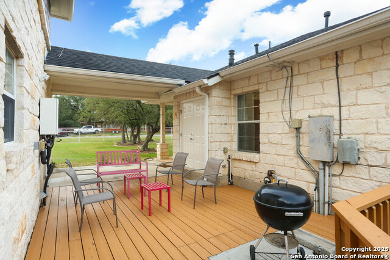
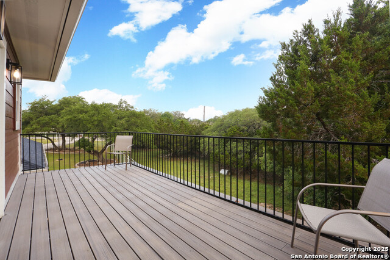
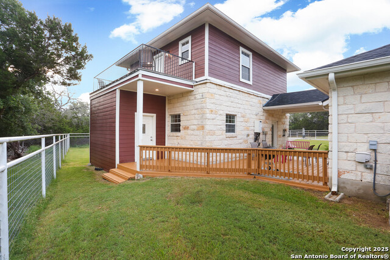
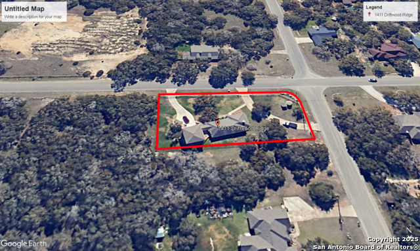
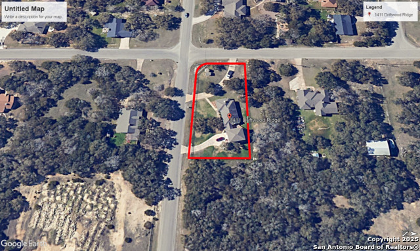
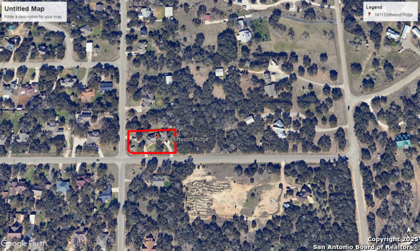
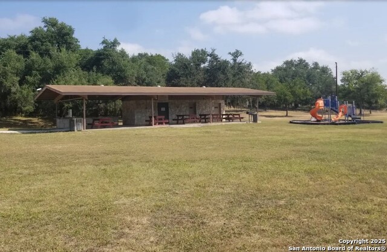
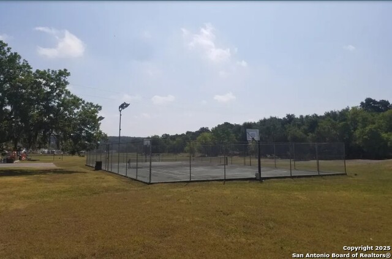
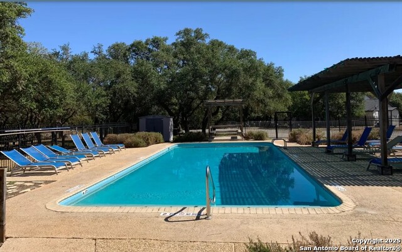
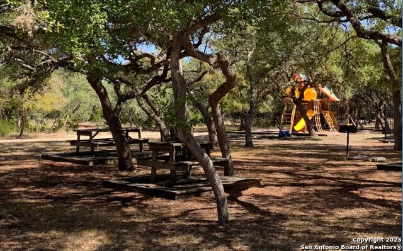
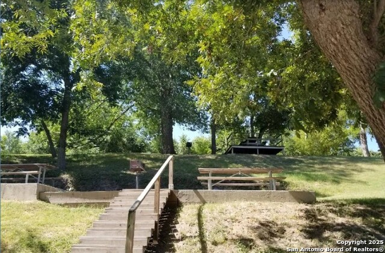
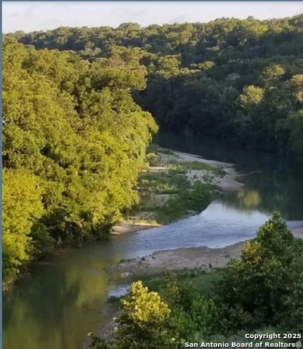



























- MLS#: 1865043 ( Single Residential )
- Street Address: 1411 Driftwood
- Viewed: 97
- Price: $550,000
- Price sqft: $230
- Waterfront: No
- Year Built: 2003
- Bldg sqft: 2393
- Bedrooms: 6
- Total Baths: 3
- Full Baths: 3
- Garage / Parking Spaces: 2
- Days On Market: 231
- Additional Information
- County: COMAL
- City: Spring Branch
- Zipcode: 78070
- Subdivision: Rivermont
- District: Comal
- Elementary School: Arlon Seay
- Middle School: Spring Branch
- High School: Smiton Valley
- Provided by: Keller Williams City-View
- Contact: Chris Villanueva
- (210) 385-5007

- DMCA Notice
-
Description*$100,000+ in improvements and upgrades per owner* Enjoy the quiet Hill Country lifestyle in your home in Rivermont*Enjoy your morning coffee and I pad on your covered front porch*Entertain in living room with high ceilings and fireplace*Prepare gourmet meals in kitchen: island, stainless steel appliances, plenty of counter space*Celebrate Holiday meals in dining room*Rest after a long day in bedrooms with high ceilings and ceiling fans*Enjoy afternoon BBQs on patio and breezeway*3 bed, 2 bath in the main section of the home*Income potential Live in the main section and rent the detached dwelling unit with kitchenette on the 1st level, 3 bed, 1 bath in the 2nd level*Host visitors in bedrooms addition above garage*Enjoy wine and cheese on your upstairs back balcony*Work from home in room above garage or use a game room or home theater*Spend quality time w/ loved ones @ (3) community parks: Pavilion Park, Pool Park, River Park*Additional recreational areas: Canyon Lake and Guadalupe River State Park*Imagine your days on the water boating, fishing, tubing, relaxing sunsets*Golfers will love the Lakeside Golf Club at Canyon Lake or Vaaler Creek in Blanco, TX*Close commute to San Antonio, Boerne and New Braunfels*Shopping, dining, and entertainment on Hwy 46*.62 of an acre lot.*Fenced property*Roof replaced in November 2024*3D tour available. If you are an investor reading this description, offers where buyer agents have shown you the home will be given a higher priority when presented to the seller. The seller is not open to creative financing.
Features
Possible Terms
- Conventional
- FHA
- VA
- Cash
Air Conditioning
- Two Central
Apprx Age
- 22
Block
- 17
Builder Name
- SAL-TEX
Construction
- Pre-Owned
Contract
- Exclusive Right To Sell
Days On Market
- 228
Currently Being Leased
- No
Dom
- 228
Elementary School
- Arlon Seay
Exterior Features
- 4 Sides Masonry
- Stone/Rock
Fireplace
- One
- Family Room
Floor
- Ceramic Tile
- Wood
Foundation
- Slab
Garage Parking
- Two Car Garage
Heating
- Central
Heating Fuel
- Propane Owned
High School
- Smithson Valley
Home Owners Association Fee
- 300
Home Owners Association Frequency
- Annually
Home Owners Association Mandatory
- Mandatory
Home Owners Association Name
- RIVERMONT PROPERTY OWNERS ASSOCIATION
Inclusions
- Ceiling Fans
- Washer Connection
- Dryer Connection
- Self-Cleaning Oven
- Microwave Oven
- Stove/Range
- Gas Cooking
- Refrigerator
- Disposal
- Dishwasher
- Ice Maker Connection
- Vent Fan
- Smoke Alarm
- Electric Water Heater
- Garage Door Opener
- Solid Counter Tops
Instdir
- From Hwy 46
- North on Spring Branch Rd right on Driftwood Ridge. From 281 North
- Rolling Creek Rd to ACACIA/PHANTOM/GRANDOAKS/FALLINGWATER to Driftwood Ridge
Interior Features
- One Living Area
- Separate Dining Room
- Eat-In Kitchen
- Two Eating Areas
- Breakfast Bar
- Utility Area in Garage
- 1st Floor Lvl/No Steps
- High Ceilings
- Open Floor Plan
Kitchen Length
- 12
Legal Desc Lot
- 28
Legal Description
- RIVERMONT 4
- BLOCK 17
- LOT 28
Lot Description
- Corner
- 1/2-1 Acre
Middle School
- Spring Branch
Miscellaneous
- Virtual Tour
Multiple HOA
- No
Neighborhood Amenities
- Waterfront Access
- Pool
- Tennis
- Park/Playground
- Jogging Trails
- Sports Court
- BBQ/Grill
- Basketball Court
- Lake/River Park
Occupancy
- Owner
Owner Lrealreb
- No
Ph To Show
- 2102222227
Possession
- Closing/Funding
Property Type
- Single Residential
Roof
- Composition
School District
- Comal
Source Sqft
- Bldr Plans
Style
- One Story
- Ranch
- Texas Hill Country
Total Tax
- 6896
Utility Supplier Elec
- Pedernales
Utility Supplier Gas
- Propane Guy
Utility Supplier Grbge
- Hill Country
Views
- 97
Virtual Tour Url
- https://listing.brightandearlyproductions.com/ut/1411_Driftwood_Ridge.html
Water/Sewer
- Private Well
- Aerobic Septic
Window Coverings
- None Remain
Year Built
- 2003
Property Location and Similar Properties