
- Ron Tate, Broker,CRB,CRS,GRI,REALTOR ®,SFR
- By Referral Realty
- Mobile: 210.861.5730
- Office: 210.479.3948
- Fax: 210.479.3949
- rontate@taterealtypro.com
Property Photos
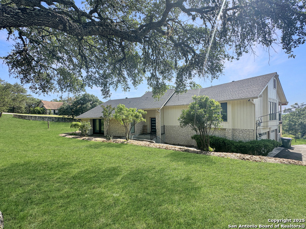

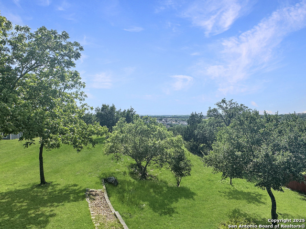
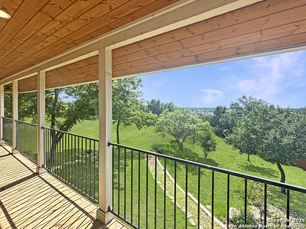
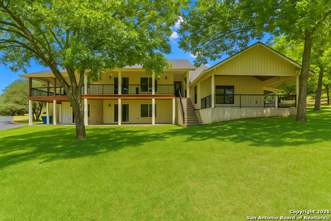
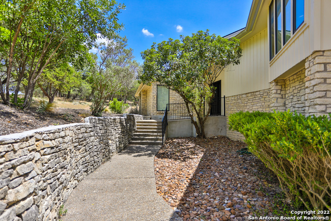
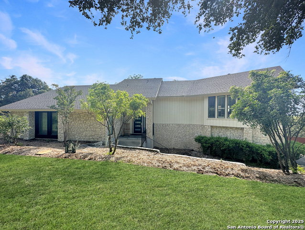
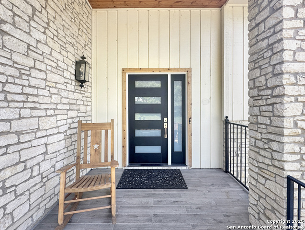
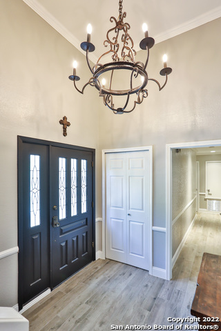
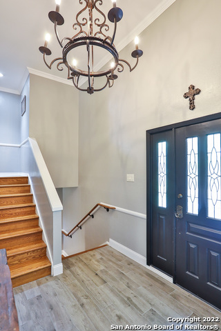
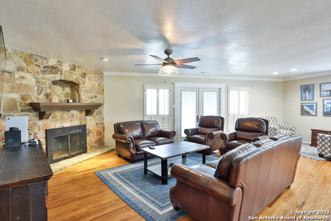
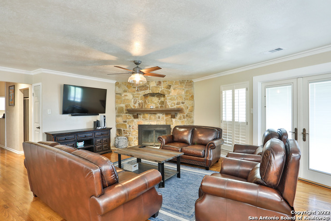
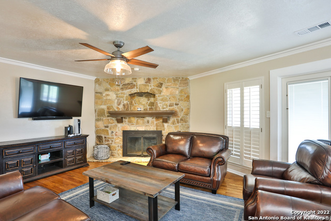
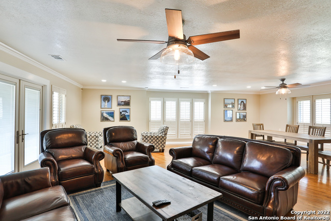
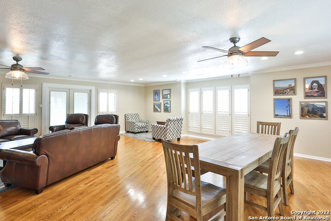
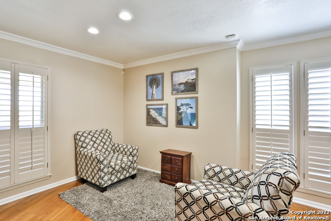
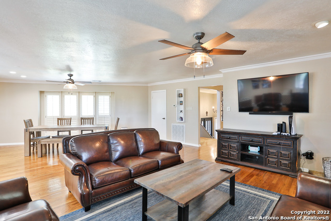
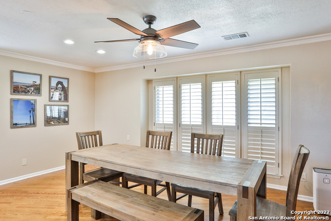
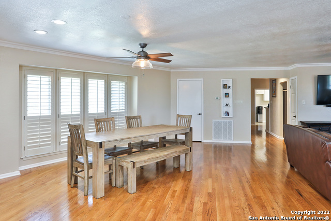
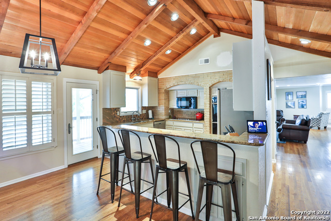
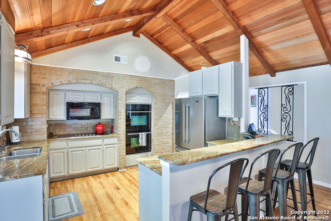
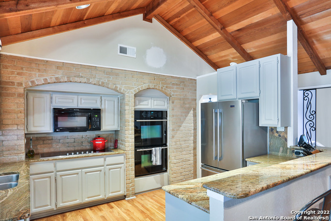
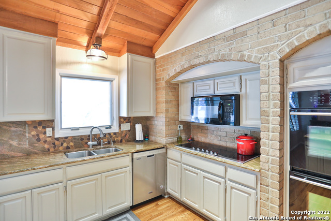
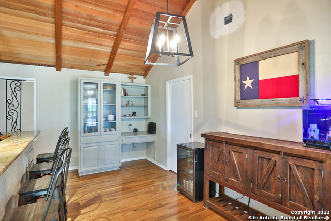
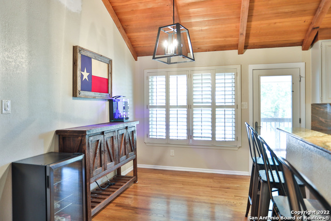
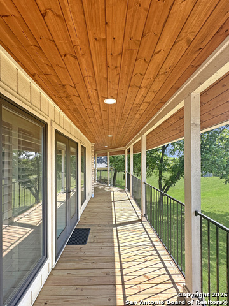

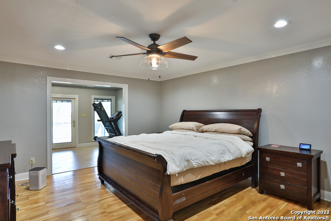
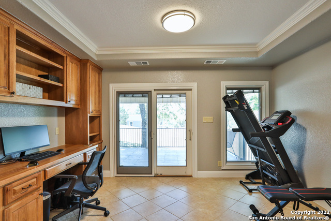
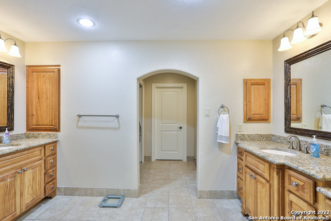
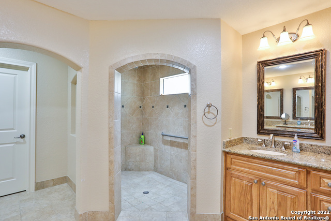
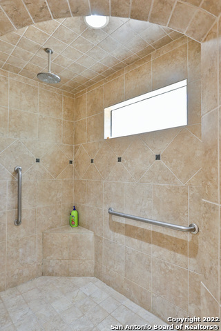
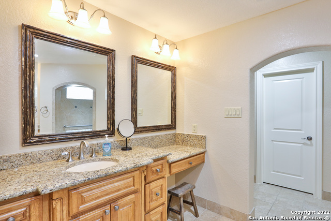
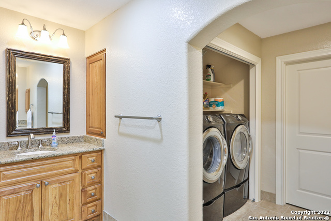

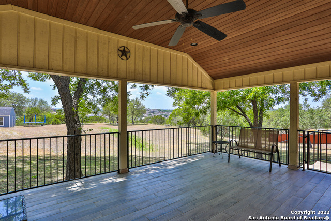
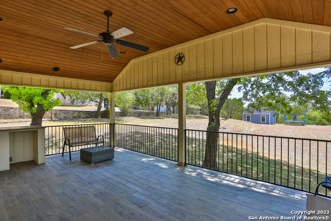
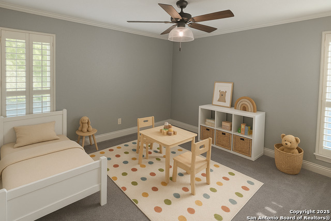
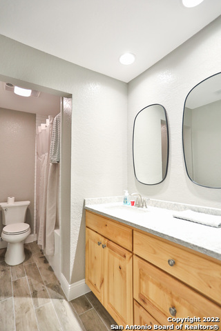
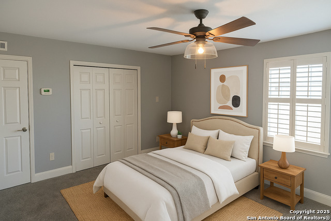
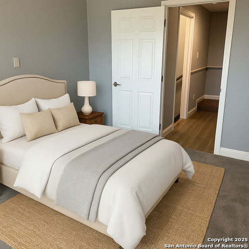
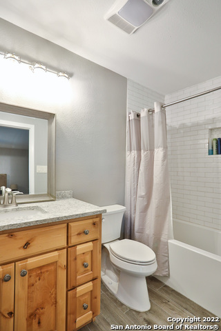
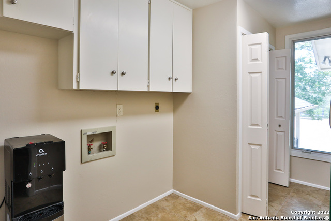
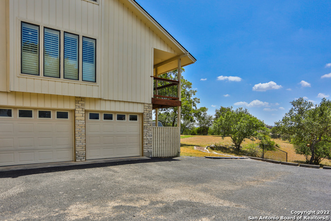
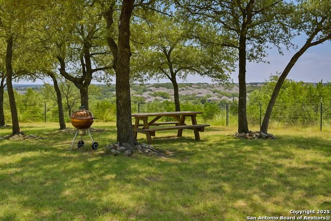
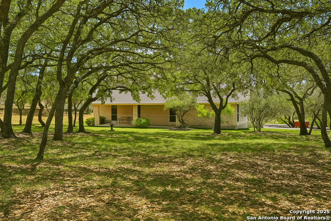
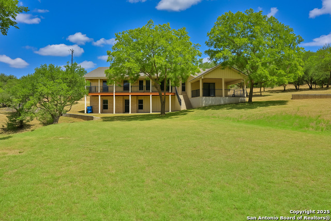
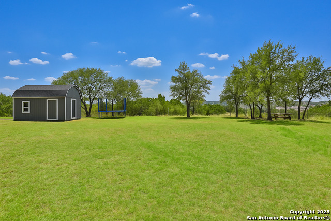
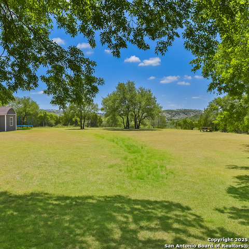
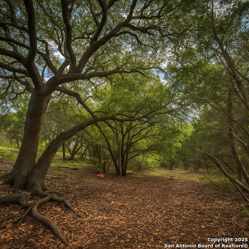
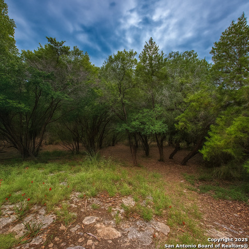
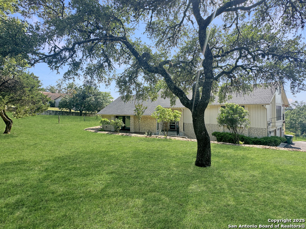
- MLS#: 1865028 ( Single Residential )
- Street Address: 8214 Triple Crown
- Viewed: 6
- Price: $649,000
- Price sqft: $190
- Waterfront: No
- Year Built: 1978
- Bldg sqft: 3416
- Bedrooms: 4
- Total Baths: 3
- Full Baths: 3
- Garage / Parking Spaces: 2
- Days On Market: 29
- Acreage: 2.09 acres
- Additional Information
- County: KENDALL
- City: Boerne
- Zipcode: 78015
- Subdivision: Fair Oaks Ranch
- District: Boerne
- Elementary School: Fair Oaks Ranch
- Middle School: Boerne Middle S
- High School: Champion
- Provided by: Hill Country Flat Fee Realty
- Contact: Mark Phillips
- (210) 419-3604

- DMCA Notice
-
DescriptionWow! Heck of a DEAL right here! Character, Charm, Views and Acreage! Fair Oaks Ranch home with long range views located on over 2 acres in highly acclaimed Boerne ISD! With over 3,400 SF, 4 bedrooms (including a large primary bedroom, as well as a private en suite bedroom) & 3 full bathrooms, this home is loaded with personality & style and offers a gourmet kitchen w/ granite counters, double ovens, a vaulted kitchen ceiling w/ vintage wood, a massive family room, master suite w/ an office, a spacious walk in shower, double vanities, dual walk in primary suite closets, plantation shutters throughout and more! Recent upgrades include new driveway, new modern style front door, tongue and groove ceiling on the back deck and front porch, new deck railing and new carpet in two of the bedrooms. The primary suite also offers a private study/office, ideal for the work from home buyer, as well as a separate massive covered patio deck that features an outdoor, built in sink. The en suite bedroom is located in the lower level and would be ideal for in laws, a college student or out of town guests, as it has its own separate/private entrance, as well as a private safe room for your valuables. The upper level deck that overlooks the back acreage is perfect for morning coffee and the evening sunsets. The views form this deck are hard to beat! The water softener was replaced in 2018 and the roof was replaced in late 2017. The backyard offers ample room for a future pool, sports court, garden and more! This is not your typical cookie cutter neighborhood home like so if you are looking for a home on acreage and with some personality, you need to come out and take a look! Properties with these features, size, acreage and views do not come on the market very often, especially at this incredible price so put this one on your short list!
Features
Possible Terms
- Conventional
- FHA
- VA
- Cash
Air Conditioning
- Two Central
Apprx Age
- 47
Builder Name
- Unknown
Construction
- Pre-Owned
Contract
- Exclusive Right To Sell
Days On Market
- 11
Dom
- 11
Elementary School
- Fair Oaks Ranch
Exterior Features
- Stone/Rock
- Siding
Fireplace
- One
- Family Room
Floor
- Carpeting
- Ceramic Tile
- Wood
Foundation
- Slab
Garage Parking
- Two Car Garage
- Attached
Heating
- Central
Heating Fuel
- Electric
High School
- Champion
Home Owners Association Fee
- 150
Home Owners Association Frequency
- Annually
Home Owners Association Mandatory
- Mandatory
Home Owners Association Name
- FAIR OAKS RANCH HOA
Inclusions
- Ceiling Fans
- Chandelier
- Washer Connection
- Dryer Connection
- Cook Top
- Built-In Oven
- Disposal
- Dishwasher
- Water Softener (owned)
- Vent Fan
- Smoke Alarm
- Electric Water Heater
Instdir
- IH-10 West to Fair Oaks Pkwy
- right on Triple Crown to property on right hand side.
Interior Features
- Liv/Din Combo
- Eat-In Kitchen
- Breakfast Bar
- Walk-In Pantry
- Study/Library
- Utility Room Inside
- Secondary Bedroom Down
- Cable TV Available
- High Speed Internet
- Laundry Lower Level
- Telephone
Legal Desc Lot
- 189
Legal Description
- CB 4709C BLK LOT 189
Middle School
- Boerne Middle S
Multiple HOA
- No
Neighborhood Amenities
- Park/Playground
Num Of Stories
- 1.5
Occupancy
- Owner
Owner Lrealreb
- No
Ph To Show
- 210-222-2227
Possession
- Closing/Funding
Property Type
- Single Residential
Roof
- Composition
School District
- Boerne
Source Sqft
- Appsl Dist
Style
- Split Level
Total Tax
- 16104
Virtual Tour Url
- https://www.tourfactory.com/2998953
Water/Sewer
- Water System
- Septic
Window Coverings
- Some Remain
Year Built
- 1978
Property Location and Similar Properties