
- Ron Tate, Broker,CRB,CRS,GRI,REALTOR ®,SFR
- By Referral Realty
- Mobile: 210.861.5730
- Office: 210.479.3948
- Fax: 210.479.3949
- rontate@taterealtypro.com
Property Photos
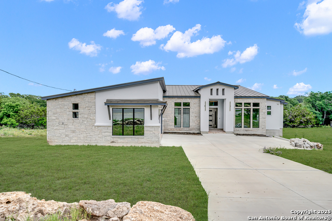

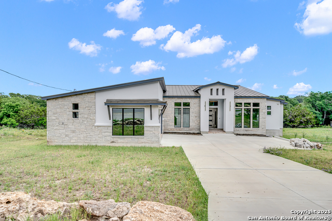
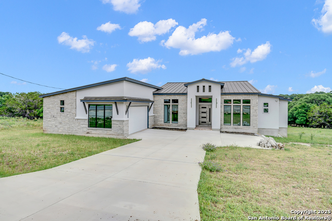
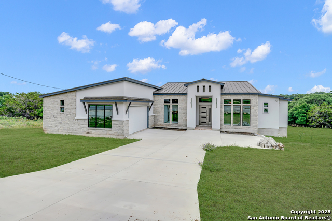
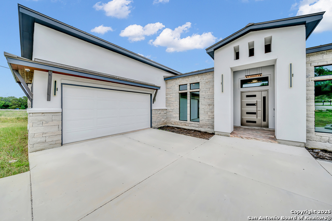
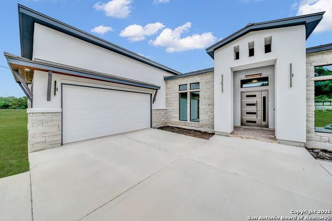
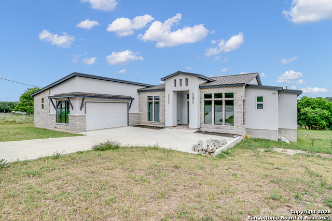
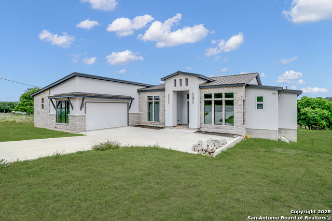
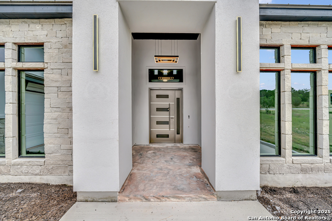
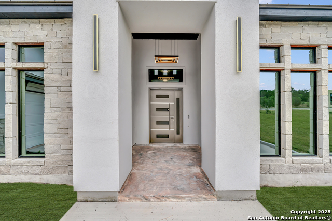
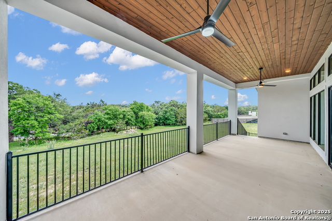
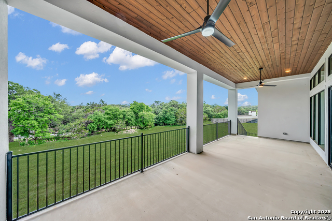
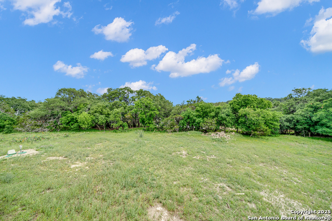
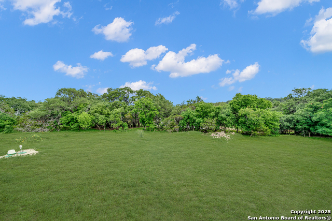
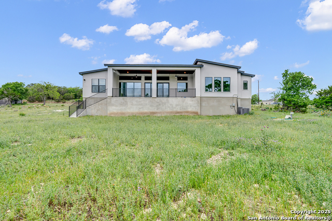
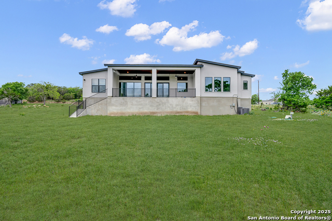
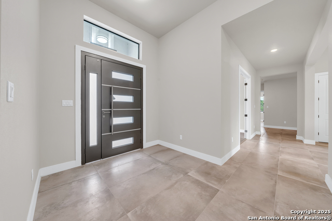
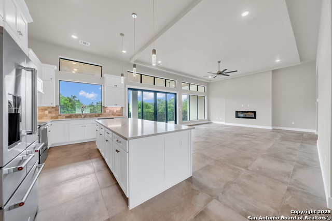
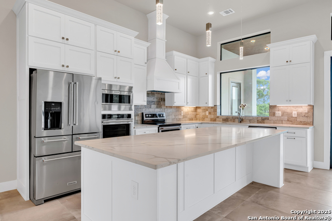
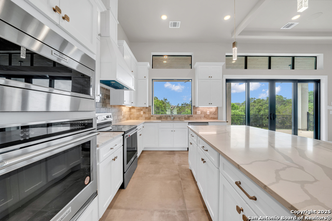
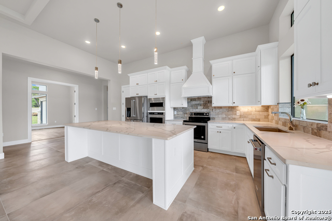
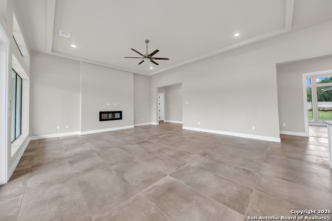
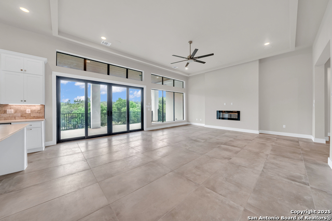
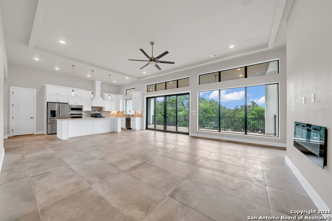
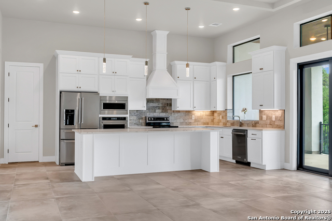
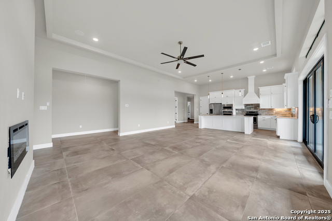
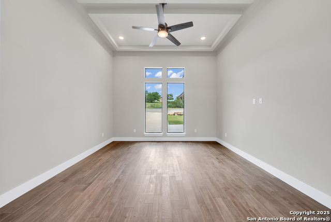
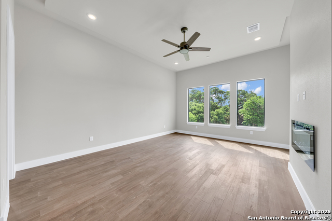
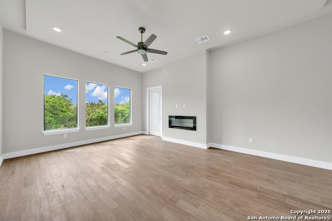
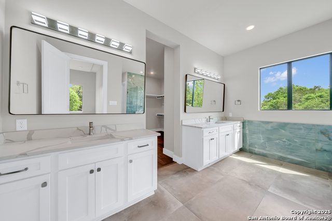
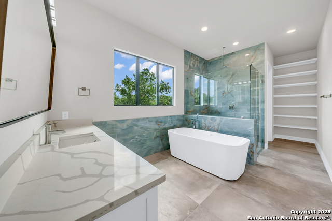
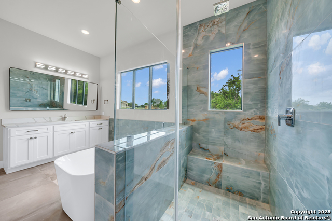
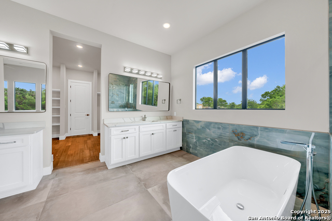
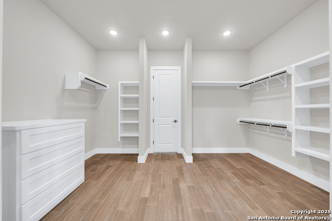
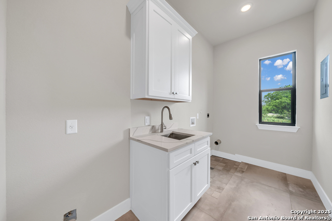
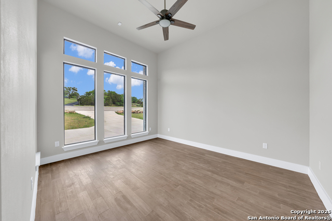
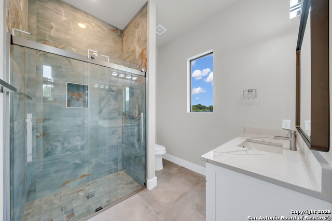
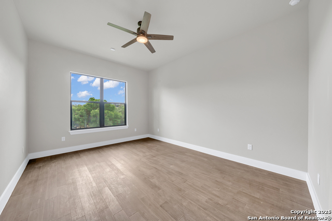
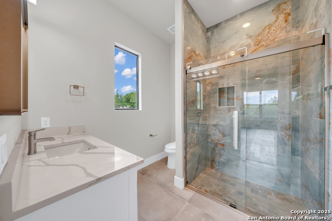
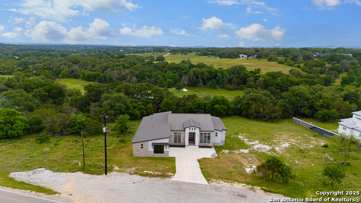
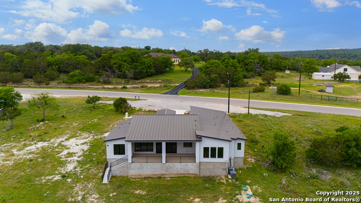
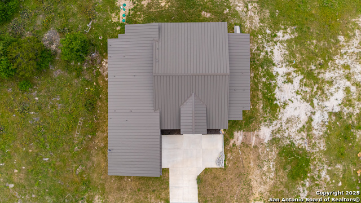
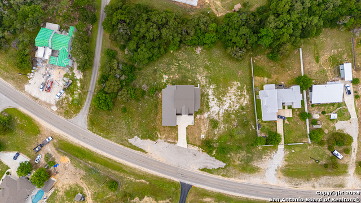
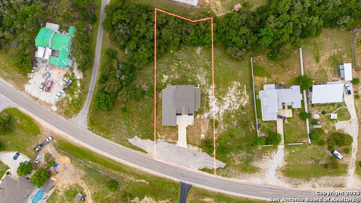
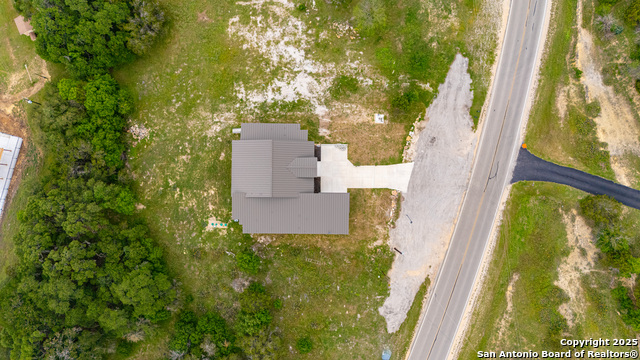
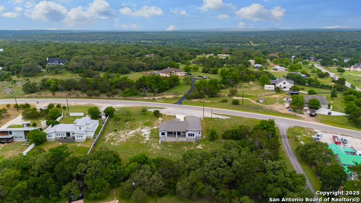
- MLS#: 1865027 ( Single Residential )
- Street Address: 6846 Spring Branch Road
- Viewed: 110
- Price: $915,000
- Price sqft: $277
- Waterfront: No
- Year Built: 2023
- Bldg sqft: 3306
- Bedrooms: 3
- Total Baths: 4
- Full Baths: 3
- 1/2 Baths: 1
- Garage / Parking Spaces: 2
- Days On Market: 231
- Additional Information
- County: COMAL
- City: Spring Branch
- Zipcode: 78070
- Subdivision: Rivermont
- District: Comal
- Elementary School: Call District
- Middle School: Call District
- High School: Call District
- Provided by: Keller Williams Heritage Marin Realty & Property M
- Contact: Jaime Marin
- (210) 219-0509

- DMCA Notice
-
DescriptionDiscover refined Hill Country living in this stunning custom home nestled on nearly half an acre in the sought after Rivermont subdivision of Spring Branch, Texas. This elegant 3,306 sq ft residence blends luxury and comfort, with soaring 12 foot decorative ceilings, recessed lighting throughout, and ceiling fans in all bedrooms. Featuring 3 spacious bedrooms, 3.5 bathrooms, and a dedicated home office, every detail has been thoughtfully curated for upscale living. The open concept living area boasts a sleek electric fireplace and surround sound, ideal for relaxing or entertaining. A state of the art security system and water softener add to the home's modern conveniences. The chef's kitchen is a showstopper, complete with custom cabinetry, cabinet underlighting, quartz countertops, and premium KitchenAid appliances including a built in oven and microwave. Retreat to the serene primary suite featuring its own fireplace and private patio access. The luxurious en suite bath showcases imported Italian marble in the oversized walk in shower, dual vanities with quartz counters, and a soaking tub. A generous walk in closet includes custom shelving and drawers for ample storage. Each secondary bedroom includes its own private full bath adorned with high end marble finishes. Additional highlights include an oversized, fully insulated 2 car garage with finished flooring, metal roof, and a well appointed laundry room with quartz counters and sink. Step outside to your covered back patio with cedar ceiling, recessed lighting, dual ceiling fans, and wrought iron railing perfect for enjoying views of the nearby community pool, tennis and basketball courts. Located within a mile of a local winery and the Guadalupe River, this home also offers private river access with picnic spots and walking trails just minutes away. Buyers and their agents should independently verify all room sizes, taxes, and school information.
Features
Possible Terms
- Conventional
- FHA
- VA
- Cash
Air Conditioning
- One Central
Block
- 28
Builder Name
- Eagle Custom Homes LLC
Construction
- Pre-Owned
Contract
- Exclusive Right To Sell
Days On Market
- 228
Currently Being Leased
- No
Dom
- 228
Elementary School
- Call District
Exterior Features
- Stucco
Fireplace
- Two
- Living Room
- Primary Bedroom
Floor
- Ceramic Tile
- Wood
Foundation
- Slab
Garage Parking
- Two Car Garage
Heating
- Central
Heating Fuel
- Electric
High School
- Call District
Home Owners Association Mandatory
- None
Inclusions
- Ceiling Fans
- Washer Connection
- Dryer Connection
- Microwave Oven
- Stove/Range
- Refrigerator
- Disposal
- Dishwasher
- Ice Maker Connection
- Water Softener (owned)
- Smoke Alarm
- Security System (Owned)
- Pre-Wired for Security
- Electric Water Heater
- Garage Door Opener
- Plumb for Water Softener
- Custom Cabinets
- Private Garbage Service
Instdir
- 281 N. Turn left onto Spring Branch Road
- drive about 3 miles and the house is located on the left side on Spring Branch Rd
Interior Features
- One Living Area
- Liv/Din Combo
- Eat-In Kitchen
- Island Kitchen
- Study/Library
- Utility Room Inside
- 1st Floor Lvl/No Steps
- High Ceilings
- Open Floor Plan
- Cable TV Available
- Laundry Main Level
- Laundry Room
- Walk in Closets
- Attic - Pull Down Stairs
- Attic - Radiant Barrier Decking
Kitchen Length
- 20
Legal Description
- Rivermont 6
- Block 28
- Lot 2
Lot Description
- 1/4 - 1/2 Acre
- Partially Wooded
Lot Improvements
- Street Paved
Middle School
- Call District
Neighborhood Amenities
- Controlled Access
- Pool
- Tennis
- Clubhouse
- Park/Playground
- Sports Court
- BBQ/Grill
- Basketball Court
- Lake/River Park
Occupancy
- Vacant
Owner Lrealreb
- No
Ph To Show
- 2102222227
Possession
- Closing/Funding
Property Type
- Single Residential
Recent Rehab
- No
Roof
- Metal
School District
- Comal
Source Sqft
- Appsl Dist
Style
- One Story
- Contemporary
Total Tax
- 10162.55
Utility Supplier Elec
- PEC
Utility Supplier Grbge
- REPUBLIC SRV
Utility Supplier Sewer
- TEXAS WATER
Utility Supplier Water
- TEXAS WATER
Views
- 110
Water/Sewer
- Septic
Window Coverings
- None Remain
Year Built
- 2023
Property Location and Similar Properties