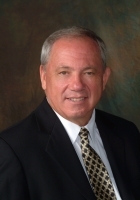
- Ron Tate, Broker,CRB,CRS,GRI,REALTOR ®,SFR
- By Referral Realty
- Mobile: 210.861.5730
- Office: 210.479.3948
- Fax: 210.479.3949
- rontate@taterealtypro.com
Property Photos
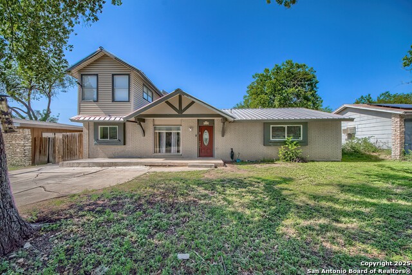

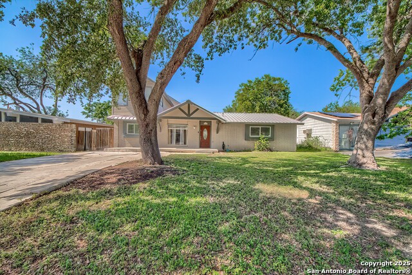
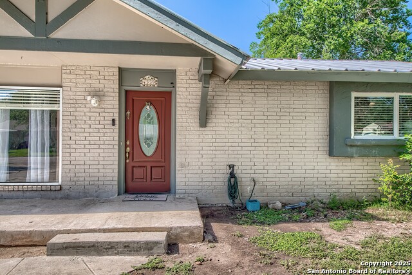
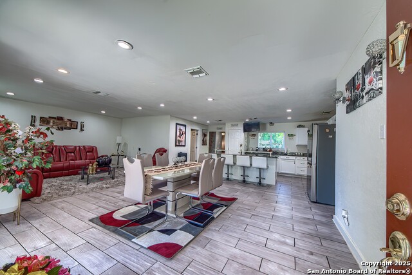
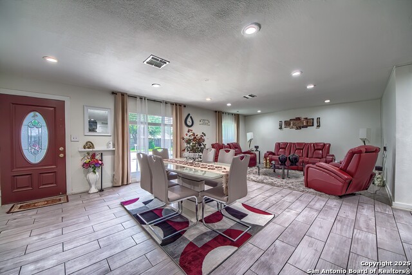
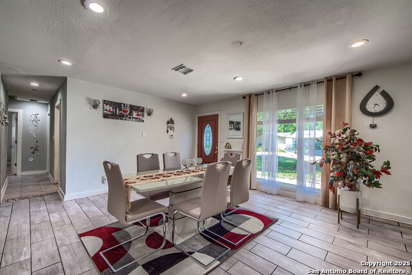
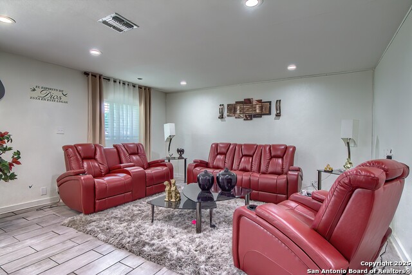
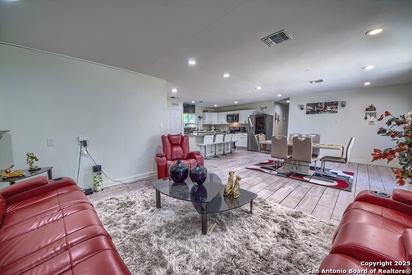
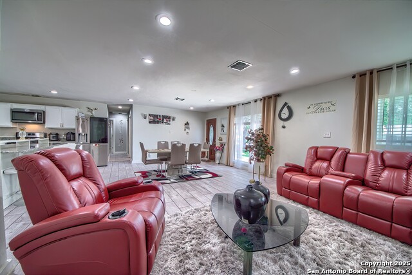
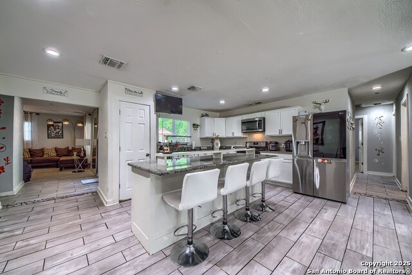
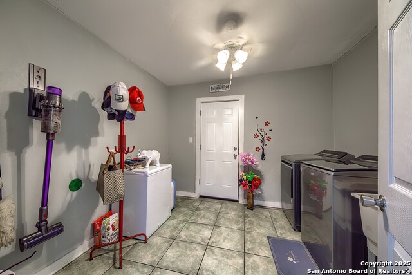
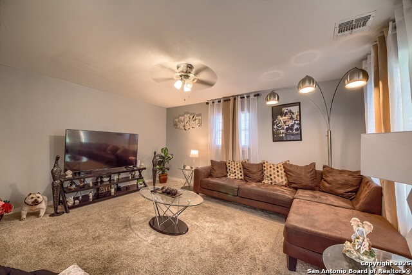
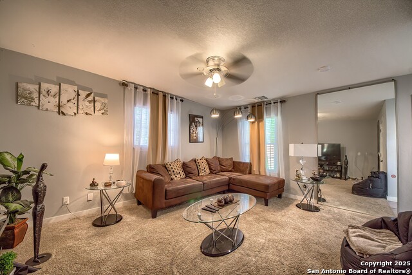
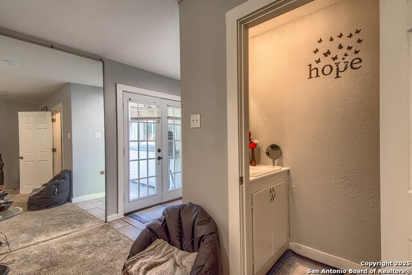
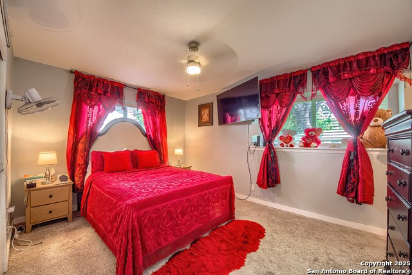
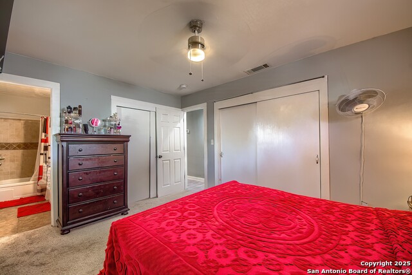
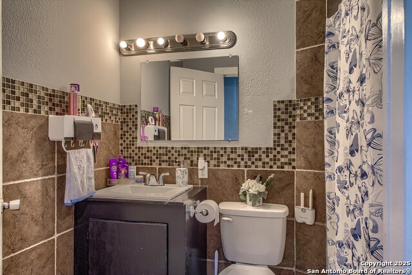
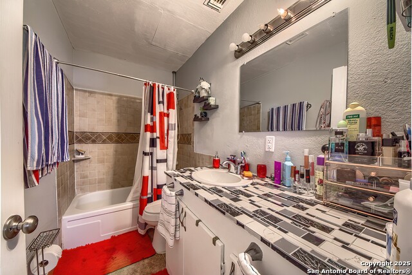
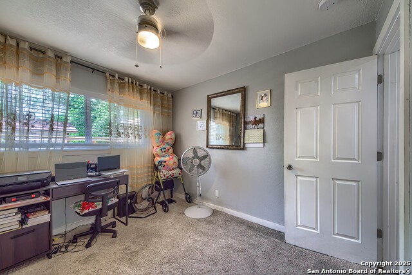
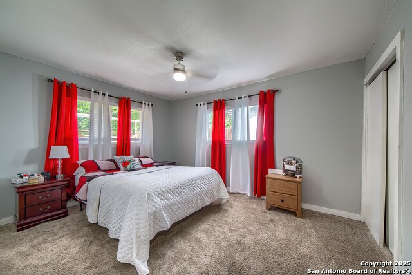
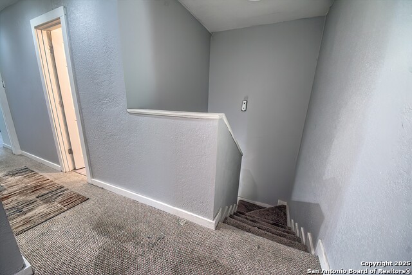
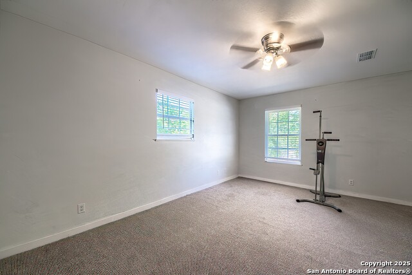
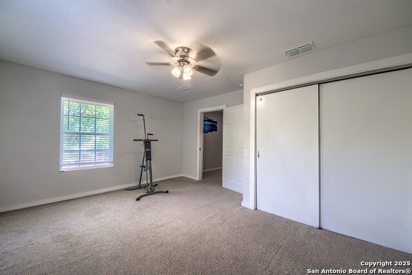
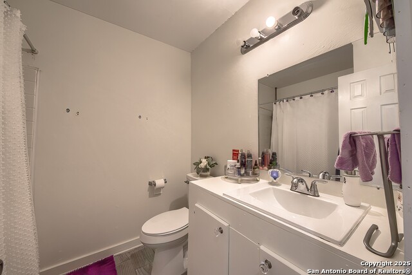
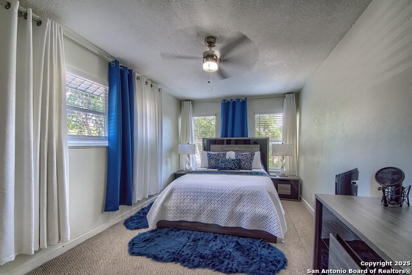
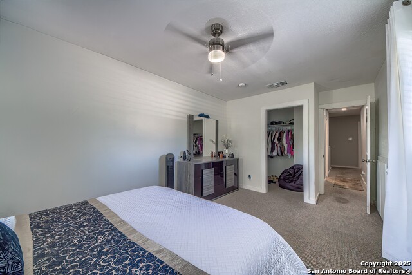
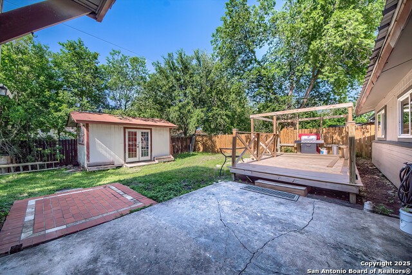
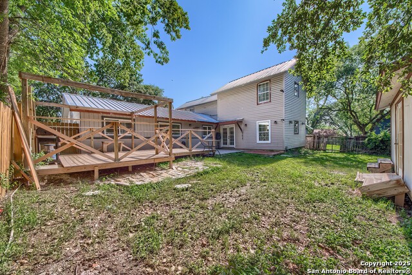
- MLS#: 1865026 ( Single Residential )
- Street Address: 4339 Bright Sun
- Viewed: 14
- Price: $308,000
- Price sqft: $124
- Waterfront: No
- Year Built: 1968
- Bldg sqft: 2492
- Bedrooms: 5
- Total Baths: 4
- Full Baths: 3
- 1/2 Baths: 1
- Garage / Parking Spaces: 1
- Days On Market: 30
- Additional Information
- County: BEXAR
- City: San Antonio
- Zipcode: 78217
- Subdivision: Sungate
- Elementary School: Clear Spring
- Middle School: Krueger
- High School: Roosevelt
- Provided by: JB Goodwin, REALTORS
- Contact: Yanet Mendez Perez
- (210) 810-8438

- DMCA Notice
-
DescriptionWelcome to this spacious and beautifully updated 5 bedroom, 3.5 bath home nestled in a Northeast neighborhood. Featuring fresh interior paint, new tile flooring, and a durable metal roof. The HVAC system, including new ductwork, is only three years old, offering peace of mind and energy efficiency. The main floor includes the master suite and two additional bedrooms, providing convenience and flexibility for families of all sizes. Upstairs, you'll find two more generously sized bedrooms and a full bathroom, perfect for guests or a growing household. The open concept kitchen and dining area is ideal for entertaining, allowing the cook to stay connected with guests. Natural light fills the home, highlighting the two separate family rooms that offer ample space for relaxation, play, or a home office. Step outside to enjoy the large backyard complete with a spacious shed, perfect for gatherings, hobbies, or extra storage. Don't miss the opportunity to make this inviting home yours. Schedule a tour today!
Features
Possible Terms
- Conventional
- FHA
- VA
- Cash
Air Conditioning
- One Central
Apprx Age
- 57
Builder Name
- Unknow
Construction
- Pre-Owned
Contract
- Exclusive Right To Sell
Days On Market
- 11
Currently Being Leased
- No
Dom
- 11
Elementary School
- Clear Spring
Exterior Features
- Brick
- Siding
Fireplace
- Not Applicable
Floor
- Carpeting
- Ceramic Tile
Foundation
- Slab
Garage Parking
- None/Not Applicable
Heating
- Central
Heating Fuel
- Natural Gas
High School
- Roosevelt
Home Owners Association Mandatory
- None
Home Faces
- South
Inclusions
- Ceiling Fans
- Washer Connection
- Dryer Connection
- Stove/Range
- Smoke Alarm
- Electric Water Heater
- City Garbage service
Instdir
- From I-410 head north toward Perrin Beitel
- turn right onto Sunshadow St
- turn left onto Spring Dawn St
- turn right onto Bright Sun St
- house is on the left.
Interior Features
- Two Living Area
- Island Kitchen
- Utility Room Inside
- Open Floor Plan
- Laundry Main Level
Kitchen Length
- 15
Legal Desc Lot
- 72
Legal Description
- Ncb 13699 Blk 6 Lot 72
Middle School
- Krueger
Neighborhood Amenities
- None
Occupancy
- Owner
Owner Lrealreb
- No
Ph To Show
- 210-222-2227
Possession
- Closing/Funding
Property Type
- Single Residential
Recent Rehab
- Yes
Roof
- Metal
Source Sqft
- Appsl Dist
Style
- Two Story
Total Tax
- 6367
Views
- 14
Water/Sewer
- City
Window Coverings
- Some Remain
Year Built
- 1968
Property Location and Similar Properties