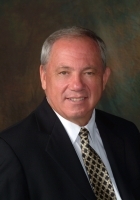
- Ron Tate, Broker,CRB,CRS,GRI,REALTOR ®,SFR
- By Referral Realty
- Mobile: 210.861.5730
- Office: 210.479.3948
- Fax: 210.479.3949
- rontate@taterealtypro.com
Property Photos
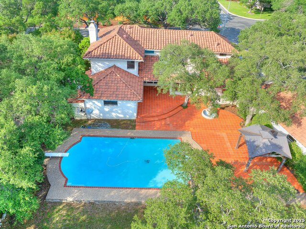

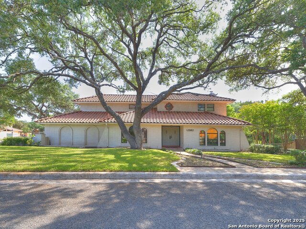
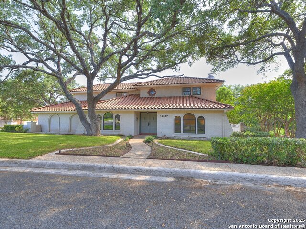
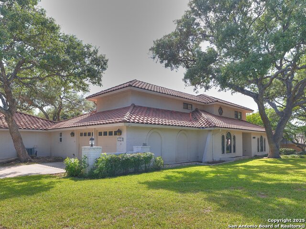
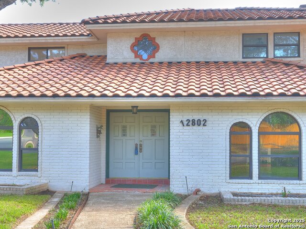
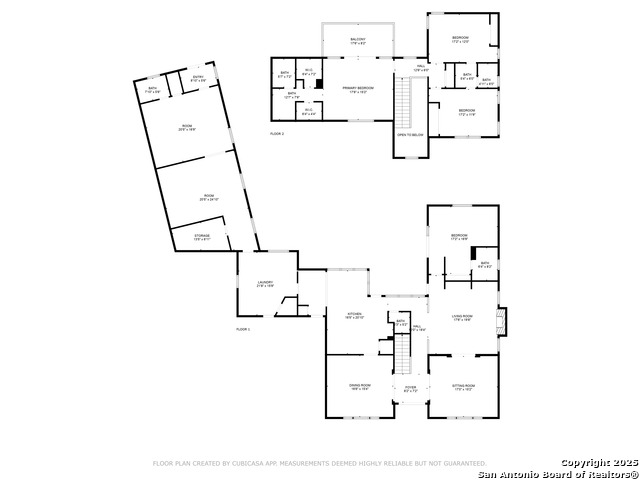
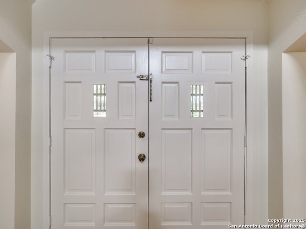
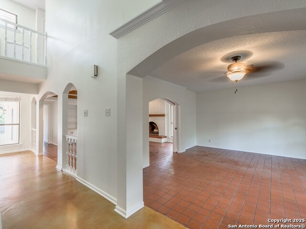
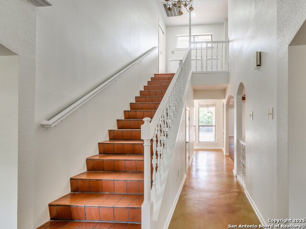
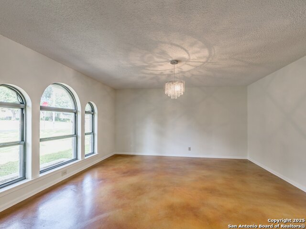
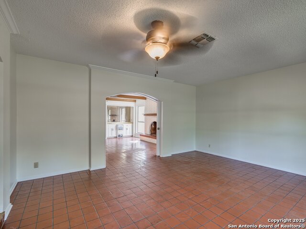
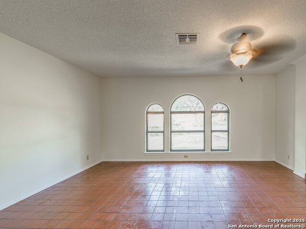
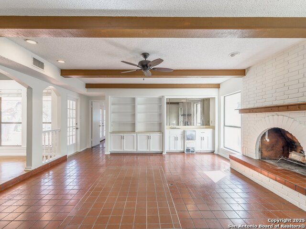
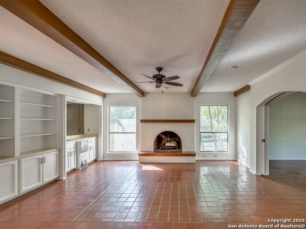
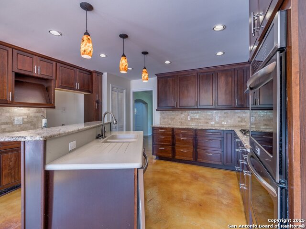
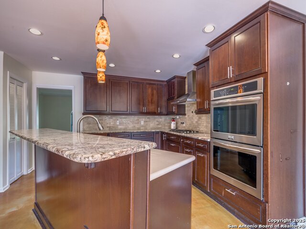
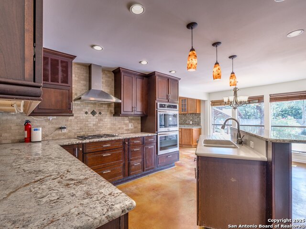
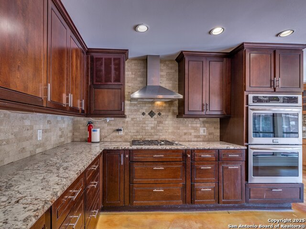
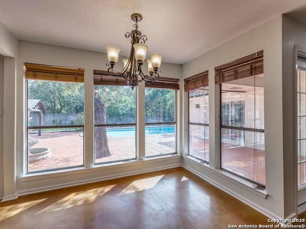
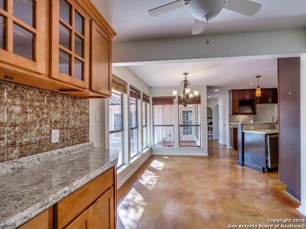
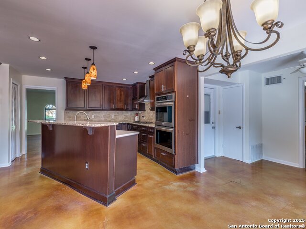
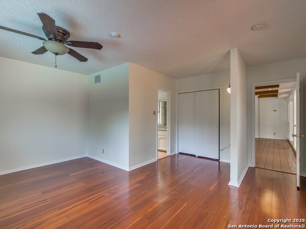
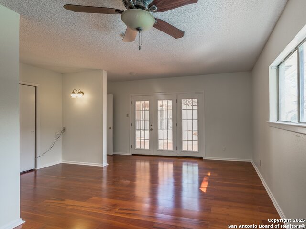
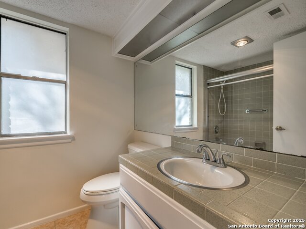
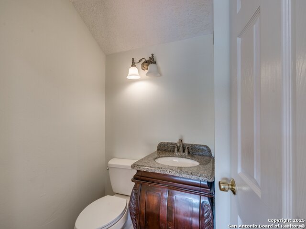
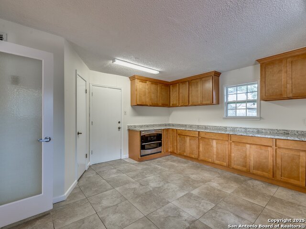
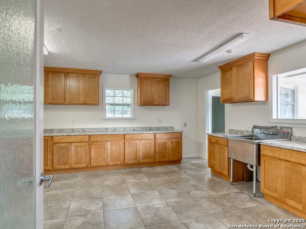
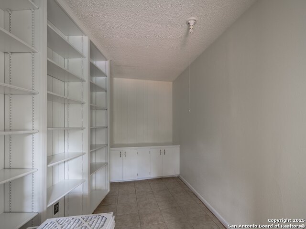
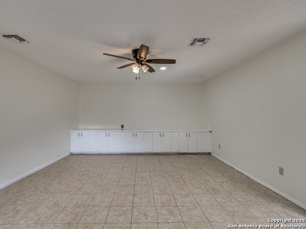
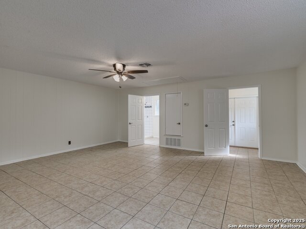
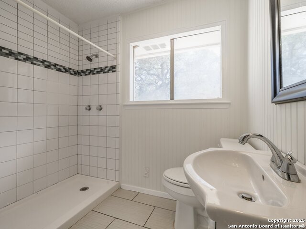
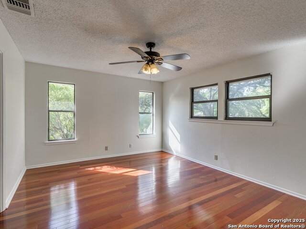
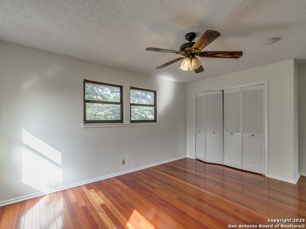
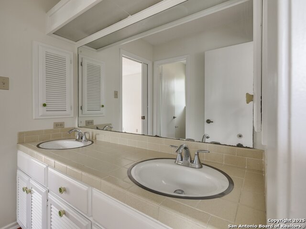
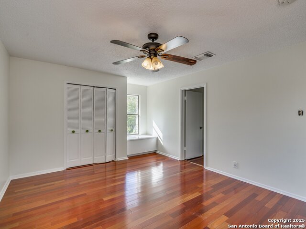
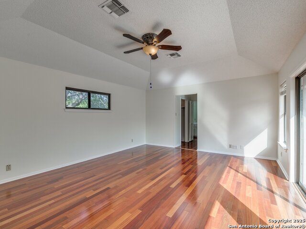
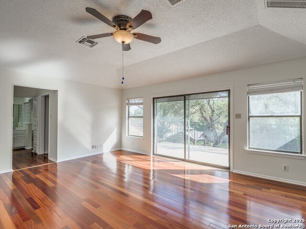
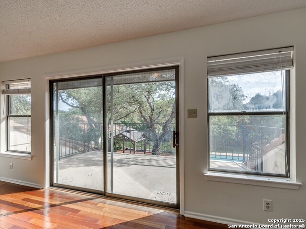
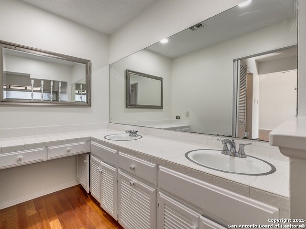
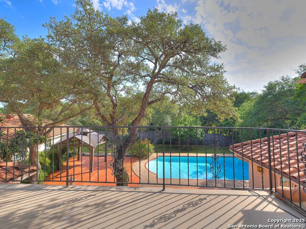
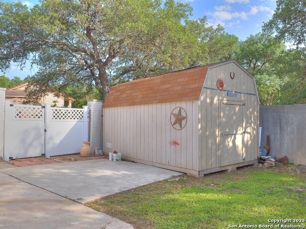
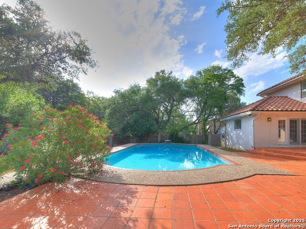
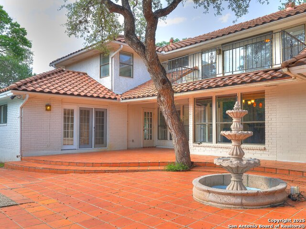
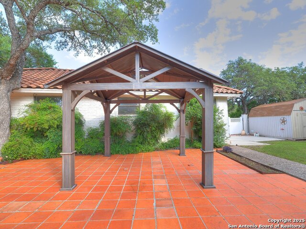
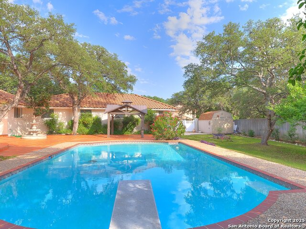
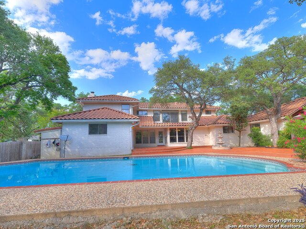
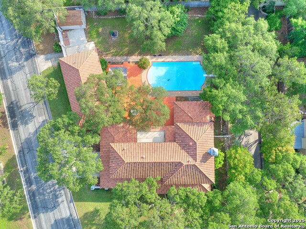
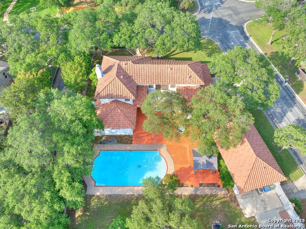
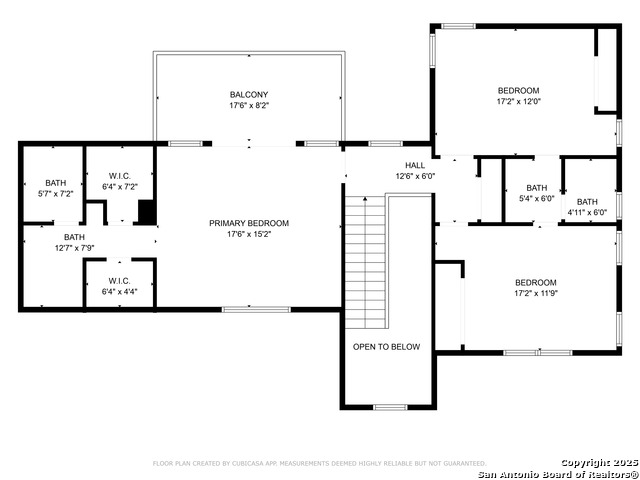
- MLS#: 1864989 ( Single Residential )
- Street Address: 12802 Country Crest
- Viewed: 9
- Price: $599,000
- Price sqft: $204
- Waterfront: No
- Year Built: 1978
- Bldg sqft: 2932
- Bedrooms: 4
- Total Baths: 5
- Full Baths: 4
- 1/2 Baths: 1
- Garage / Parking Spaces: 2
- Days On Market: 30
- Additional Information
- County: BEXAR
- City: San Antonio
- Zipcode: 78216
- Subdivision: Countryside
- Elementary School: Coker
- Middle School: Bradley
- High School: Churchill
- Provided by: Keller Williams City-View
- Contact: David Kauffman
- (210) 254-2610

- DMCA Notice
-
DescriptionEnter this Classic Spanish style home, with approximate square footage of 4150+/ Square Feet!! Step under the gorgeous clay tile roof and into the timeless grand foyer. You'll find 2 master bedroom suites, one with a second story balcony and vintage tile bathroom. Come and See 4 Bedrooms, 4.5 Baths, 3 Large Living Areas, Dining Room with Butler's Pantry, 2 car garage, 3 additional parking spaces, and 14x16 storage building for equipment. Elegant Room Design and Remodeled Kitchen with a view to the Backyard Sanctuary, complete with lavish 20x40 beautiful pool, bordered with stone and breathtaking Saltillo floor decking. Sit under the Pergola surrounded by beautiful flora landscaping that provides a Daily "go to" sacred space for unwinding. A spacious 2nd modified kitchen attaches to an Apartment/Studio complete with bedroom, full bathroom, large walk in closet, a living room area, all with its own separate entrance and driveway. This is truly a multi generational home! Or use the Apartment/Studio as a short/long term rental or a work studio. Mature trees frame the whole property. Come see it now. Priced to allow for your unique improvements and STILL have built in value!
Features
Possible Terms
- Conventional
- FHA
- VA
- Cash
Air Conditioning
- Three+ Central
Apprx Age
- 47
Builder Name
- Prestige
Construction
- Pre-Owned
Contract
- Exclusive Right To Sell
Days On Market
- 23
Currently Being Leased
- No
Dom
- 23
Elementary School
- Coker
Energy Efficiency
- Ceiling Fans
Exterior Features
- Brick
- 4 Sides Masonry
Fireplace
- One
- Family Room
Floor
- Saltillo Tile
- Wood
- Stained Concrete
Foundation
- Slab
Garage Parking
- Two Car Garage
- Attached
- Side Entry
- Oversized
Heating
- Central
Heating Fuel
- Natural Gas
High School
- Churchill
Home Owners Association Fee
- 200
Home Owners Association Frequency
- Annually
Home Owners Association Mandatory
- Mandatory
Home Owners Association Name
- COUNTRYSIDE SAN PEDRO PROPERTY OWNERS ASSN
Inclusions
- Ceiling Fans
- Chandelier
- Washer Connection
- Dryer Connection
- Cook Top
- Built-In Oven
- Self-Cleaning Oven
- Gas Cooking
- Disposal
- Dishwasher
- Ice Maker Connection
- Water Softener (owned)
- Pre-Wired for Security
- Gas Water Heater
- Garage Door Opener
- Plumb for Water Softener
- Solid Counter Tops
- Double Ovens
- Custom Cabinets
- City Garbage service
Instdir
- Blanche Coker to Country Crest - on the corner.
Interior Features
- Three Living Area
- Separate Dining Room
- Eat-In Kitchen
- Two Eating Areas
- Breakfast Bar
- Game Room
- Shop
- Utility Room Inside
- Secondary Bedroom Down
- Cable TV Available
- High Speed Internet
- Laundry Main Level
- Walk in Closets
Kitchen Length
- 14
Legal Description
- Ncb 16687 Blk 7 Lot 5
Lot Description
- Corner
- 1/4 - 1/2 Acre
- Mature Trees (ext feat)
- Level
Lot Improvements
- Street Paved
- Curbs
- Streetlights
Middle School
- Bradley
Multiple HOA
- No
Neighborhood Amenities
- Pool
- Tennis
Occupancy
- Vacant
Owner Lrealreb
- No
Ph To Show
- 210-222-2227
Possession
- Closing/Funding
Property Type
- Single Residential
Roof
- Tile
- Concrete
- Clay
Source Sqft
- Appsl Dist
Style
- Two Story
Total Tax
- 14512.06
Virtual Tour Url
- https://satours.flowphotos.com/sites/opqzxkr/unbranded
Water/Sewer
- City
Window Coverings
- Some Remain
Year Built
- 1978
Property Location and Similar Properties