
- Ron Tate, Broker,CRB,CRS,GRI,REALTOR ®,SFR
- By Referral Realty
- Mobile: 210.861.5730
- Office: 210.479.3948
- Fax: 210.479.3949
- rontate@taterealtypro.com
Property Photos
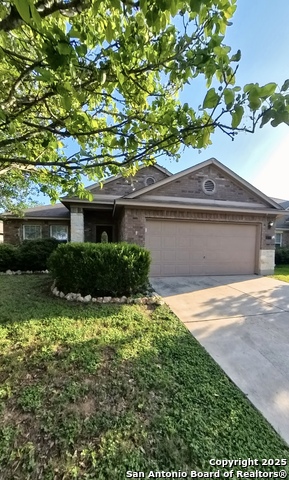

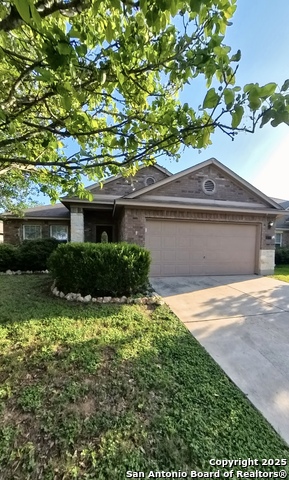
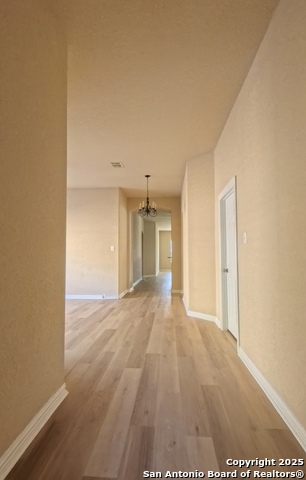
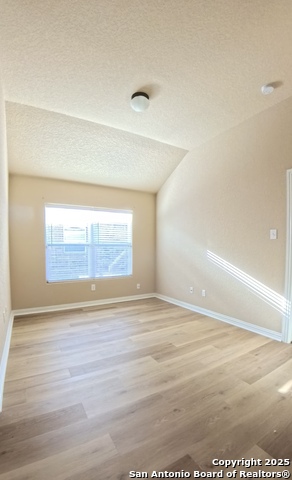
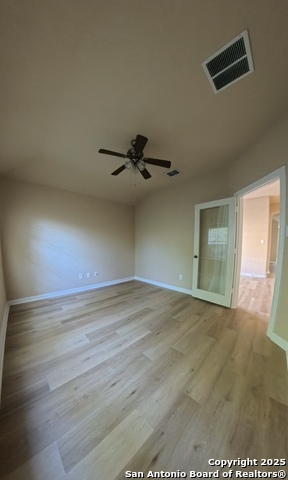
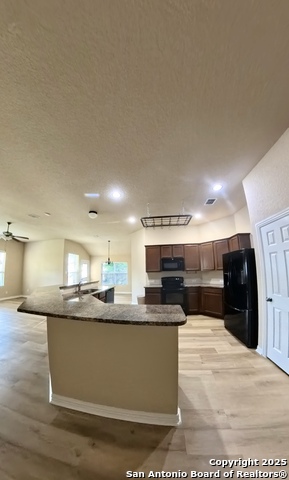
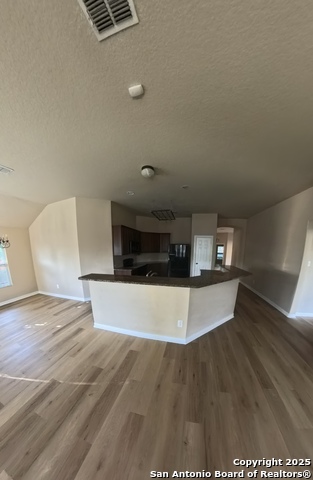
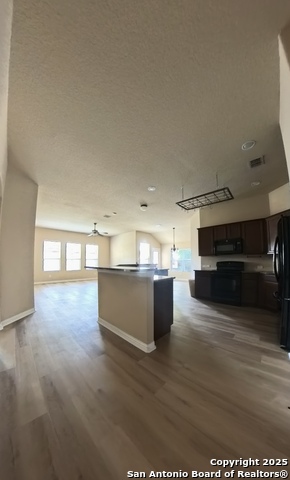
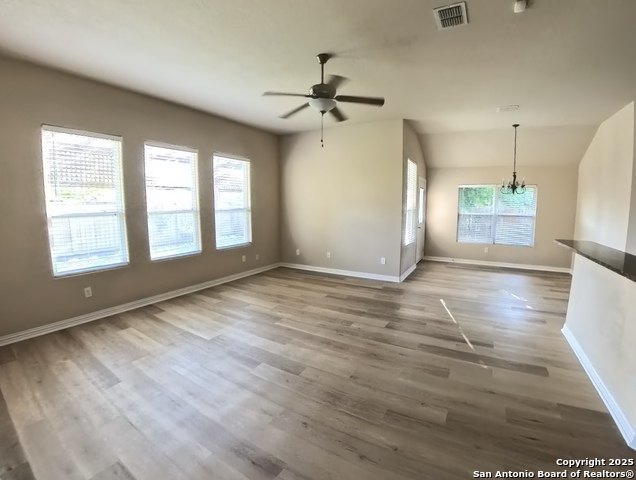
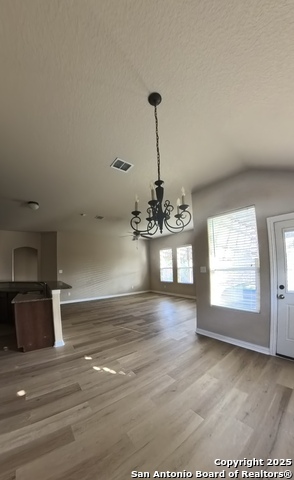
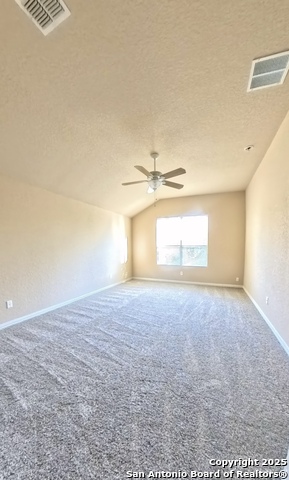
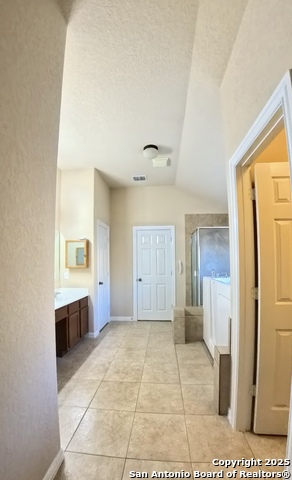
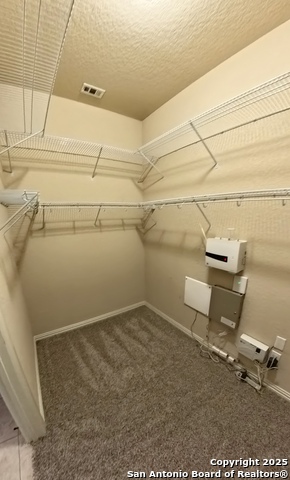
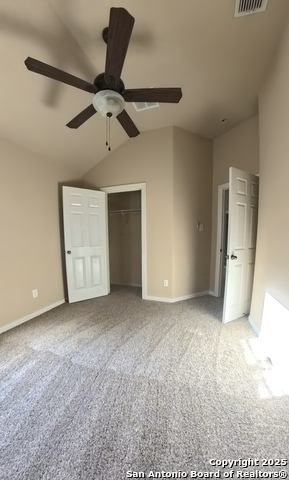
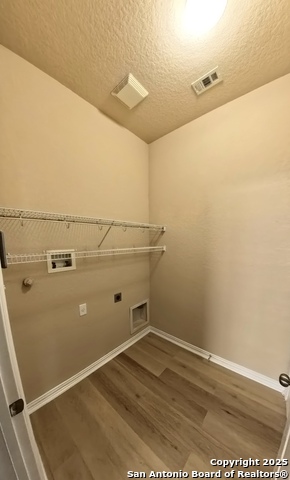
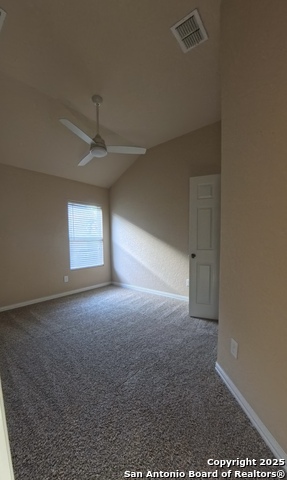
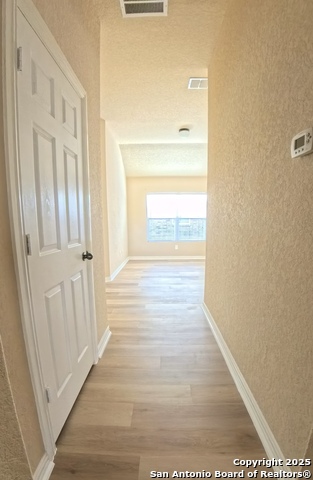
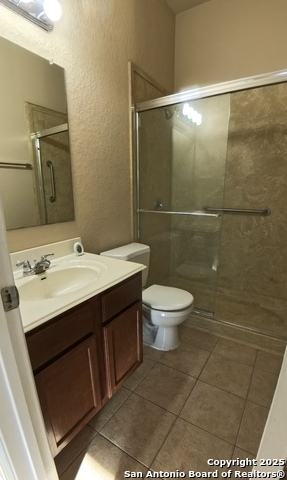
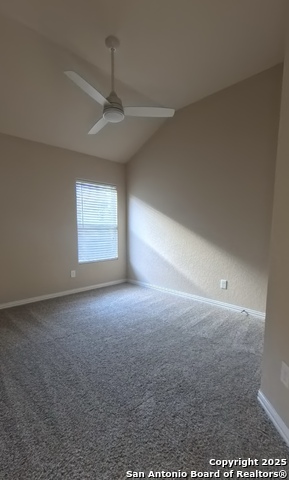
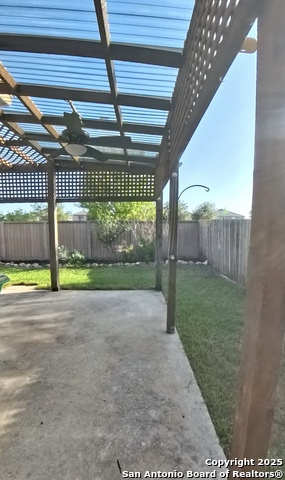
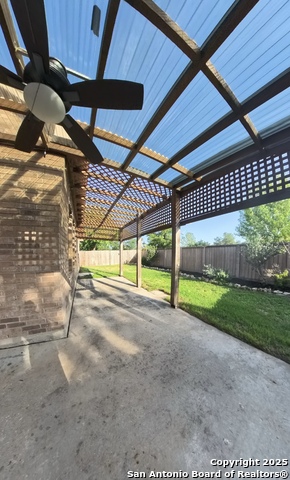
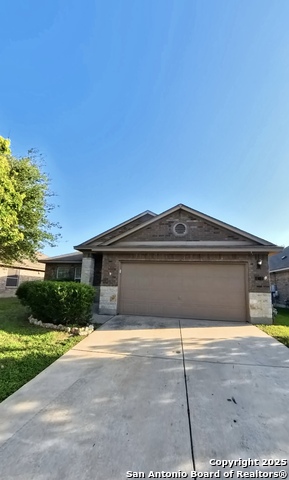










- MLS#: 1864943 ( Single Residential )
- Street Address: 8710 Jogeva
- Viewed: 5
- Price: $348,777
- Price sqft: $157
- Waterfront: No
- Year Built: 2009
- Bldg sqft: 2219
- Bedrooms: 3
- Total Baths: 2
- Full Baths: 2
- Garage / Parking Spaces: 2
- Days On Market: 30
- Additional Information
- County: BEXAR
- City: San Antonio
- Zipcode: 78251
- Subdivision: Estonia
- District: Northside
- Elementary School: Not Applicable
- Middle School: Not Applicable
- High School: Not Applicable
- Provided by: Keller Williams Heritage
- Contact: Brooke Hamilton
- (325) 374-0746

- DMCA Notice
-
DescriptionWelcome to the Estonia community, where this stunning David Weekly home with fresh paint and flooring throughout awaits your arrival! ***SELLER INCENTIVES ALSO AVAILABLE*** The open floor plan facilitates effortless entertaining and interaction with family and friends. Boasting three bedrooms and two bathrooms, this residence also features multiple flex areas, offering ample potential for additional rooms or bedrooms. The spacious kitchen island is ideal for entertaining, providing extra storage and prep space. The backyard boasts a covered patio and no rear neighbors, making it perfect for relaxation. Its proximity to multiple Air Force Bases, the city, and major road access makes it an attractive option for commuters.
Features
Possible Terms
- Conventional
- FHA
- VA
- Cash
- Investors OK
Air Conditioning
- One Central
Apprx Age
- 16
Block
- 42
Builder Name
- David Weekly
Construction
- Pre-Owned
Contract
- Exclusive Right To Sell
Days On Market
- 17
Currently Being Leased
- No
Dom
- 17
Elementary School
- Not Applicable
Exterior Features
- Brick
- 4 Sides Masonry
- Stone/Rock
Fireplace
- Not Applicable
Floor
- Carpeting
- Laminate
Foundation
- Slab
Garage Parking
- Two Car Garage
Heating
- Central
Heating Fuel
- Electric
High School
- Not Applicable
Home Owners Association Fee
- 120
Home Owners Association Frequency
- Quarterly
Home Owners Association Mandatory
- Mandatory
Home Owners Association Name
- SPECTRUM ASSOCIATION MANAGEMENT
Inclusions
- Ceiling Fans
- Washer Connection
- Dryer Connection
- Microwave Oven
- Stove/Range
- Refrigerator
- Dishwasher
- Smoke Alarm
- Pre-Wired for Security
- Electric Water Heater
- City Garbage service
Instdir
- From I - 35S take exit 166 for I - 410 W. then take exit 10 and turn right onto Calibra Road about a mile down. After a little over a mile turn left onto Reed Road and then a little over a half a mile turn left onto rapla crossing. Then turn left onto JOG
Interior Features
- Two Living Area
- Separate Dining Room
- Eat-In Kitchen
- Two Eating Areas
- Island Kitchen
- Study/Library
- Game Room
- 1st Floor Lvl/No Steps
- Open Floor Plan
- High Speed Internet
- Laundry Room
- Attic - Partially Floored
- Attic - Pull Down Stairs
Kitchen Length
- 14
Legal Description
- Ncb 18288 (Estonia Subdivision Ut-1)
- Block 42 Lot 9 2008 Ne
Middle School
- Not Applicable
Multiple HOA
- No
Neighborhood Amenities
- Pool
- Park/Playground
Occupancy
- Vacant
Owner Lrealreb
- No
Ph To Show
- 210-222-2227
Possession
- Closing/Funding
Property Type
- Single Residential
Roof
- Composition
School District
- Northside
Source Sqft
- Appsl Dist
Style
- One Story
Total Tax
- 7747.12
Water/Sewer
- City
Window Coverings
- All Remain
Year Built
- 2009
Property Location and Similar Properties