
- Ron Tate, Broker,CRB,CRS,GRI,REALTOR ®,SFR
- By Referral Realty
- Mobile: 210.861.5730
- Office: 210.479.3948
- Fax: 210.479.3949
- rontate@taterealtypro.com
Property Photos
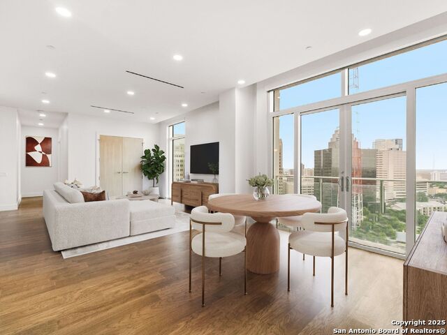

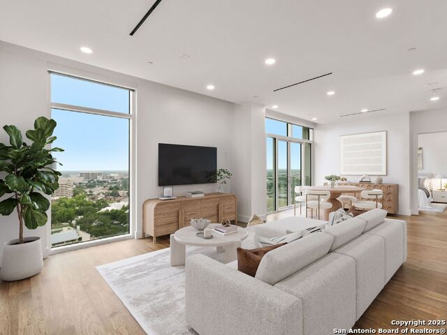
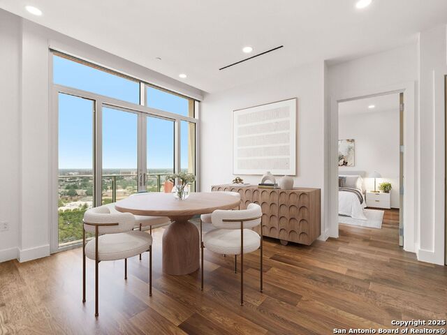
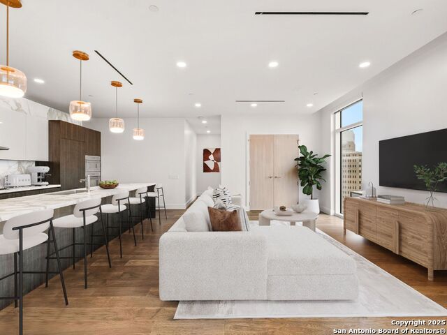
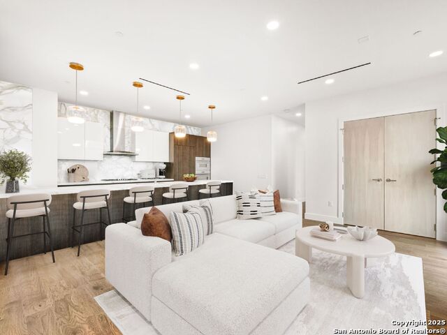
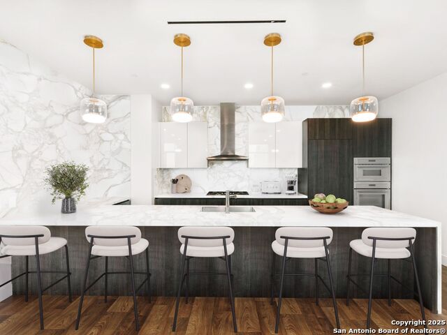
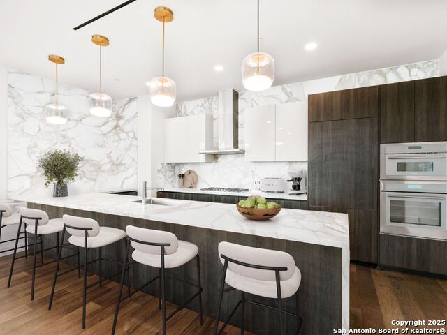
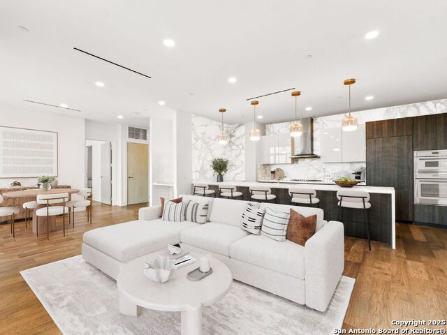
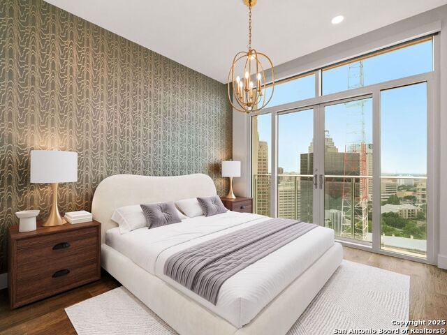
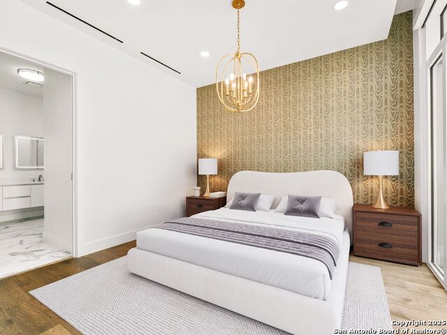
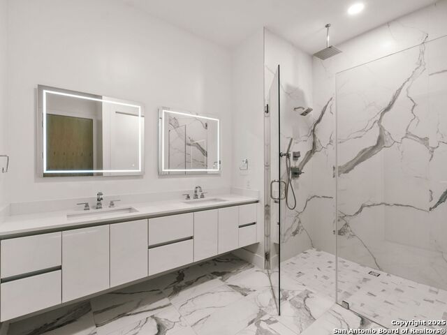
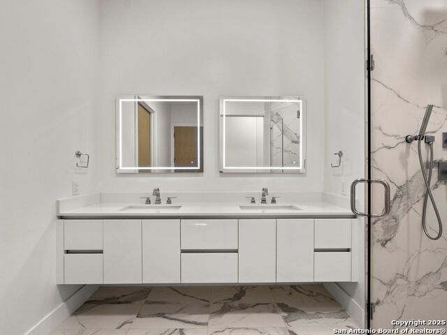
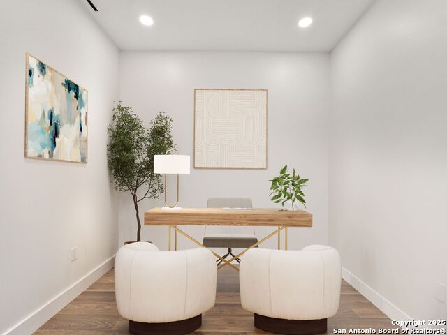
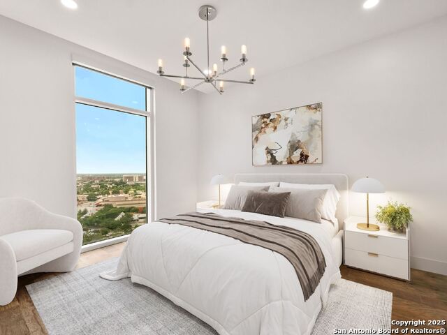
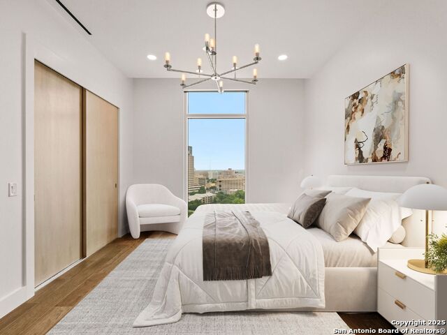
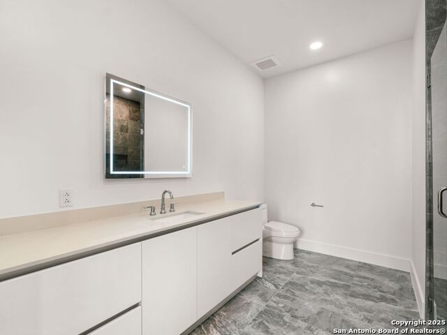
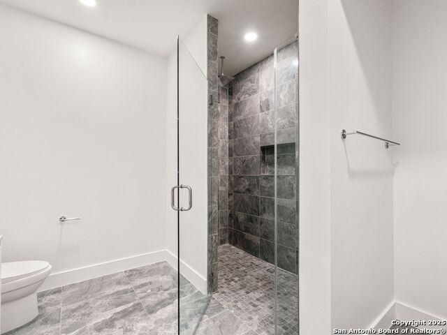
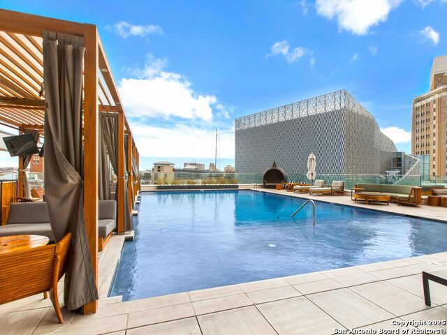
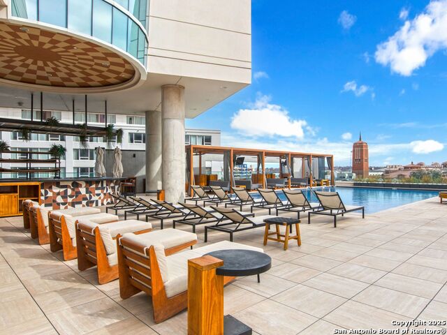
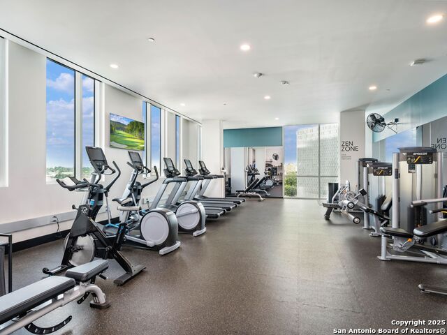
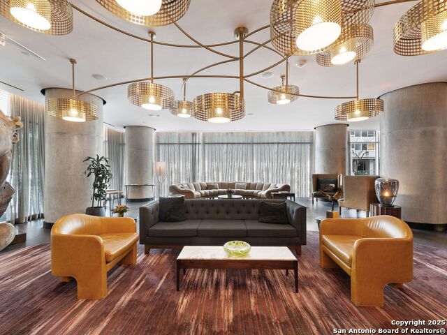
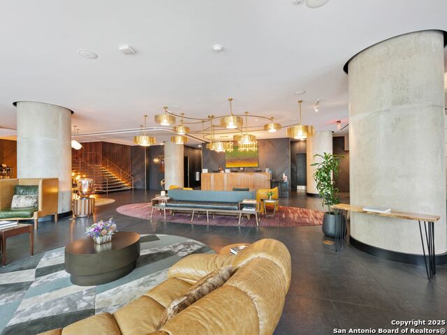
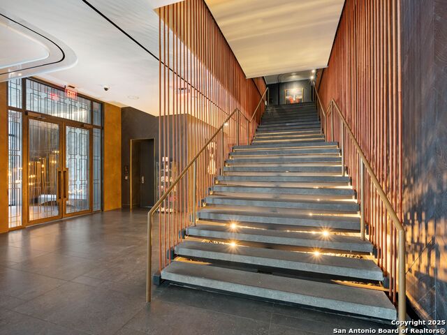
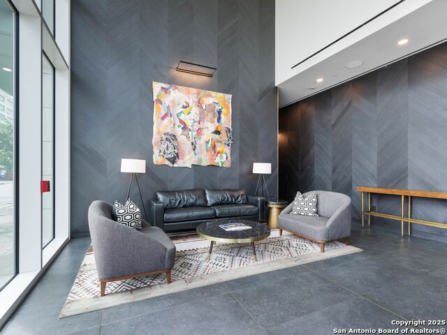
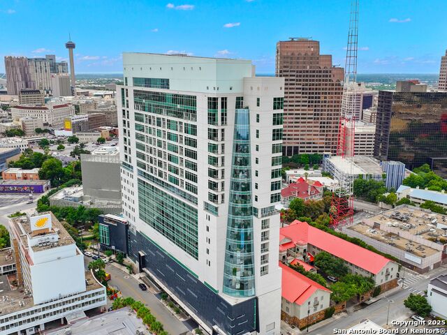
- MLS#: 1864898 ( Condominium/Townhome )
- Street Address: 123 Lexington Avenue 1310
- Viewed: 188
- Price: $1,295,000
- Price sqft: $734
- Waterfront: No
- Year Built: 2020
- Bldg sqft: 1765
- Bedrooms: 2
- Total Baths: 3
- Full Baths: 2
- 1/2 Baths: 1
- Garage / Parking Spaces: 2
- Days On Market: 184
- Additional Information
- County: BEXAR
- City: San Antonio
- Zipcode: 78205
- Building: The Arts Residences At The Thompson Hotel
- District: San Antonio I.S.D.
- Elementary School: Bowden
- Middle School: Bowden
- High School: Brackenridge
- Provided by: Kuper Sotheby's Int'l Realty
- Contact: Nicholas Kjos
- (210) 294-4481

- DMCA Notice
-
DescriptionWelcome to elevated downtown living at its finest. Perched on the 13th floor above the renowned Thompson Hotel and quietly tucked along a tranquil stretch of San Antonio's iconic Riverwalk, this exceptional residence offers an unmatched blend of sophistication, comfort, and city convenience. With sweeping western facing views of downtown San Antonio, this meticulously designed condo is bathed in natural light through dramatic floor to ceiling windows that frame both the vibrant cityscape and the peaceful waters of the Riverwalk below. The spacious floor plan includes two elegant bedrooms, a dedicated home office ideal for remote work or creative pursuits, and two and a half spa inspired bathrooms. Every inch of this home has been thoughtfully customized with high end finishes that exude modern luxury. The gourmet kitchen is a chef's dream, featuring top of the line Thermador appliances, a gas cooktop, sleek Italian Pedini cabinetry, and refined designer touches that elevate everyday living and entertaining alike Step into a lifestyle of convenience and indulgence with full access to the Thompson Hotel's world class amenities. Enjoy 24 hour concierge service, valet parking, and a resort style pool with private cabanas and bar service, perfect for relaxing or hosting guests. Maintain your wellness routine with the state of the art fitness center or unwind in the luxurious spa, complete with a steam room and sauna. When it comes to dining, the options are just as impressive. Savor riverside cuisine at LandRace, which also offers in room dining for nights spent in, or head to The Moon's Daughters rooftop bar and restaurant for cocktails with panoramic skyline views. From impeccable interiors and breathtaking views to five star services and unbeatable location, this is more than just a home it's a lifestyle. Experience the height of downtown luxury in this extraordinary Riverwalk residence.
Features
Possible Terms
- Conventional
- Cash
Air Conditioning
- One Central
Builder Name
- JORDAN FOSTER CONST.
Common Area Amenities
- Elevator
- Pool
- Exercise Room
Condominium Management
- Professional Mgmt Co.
Construction
- Pre-Owned
Contract
- Exclusive Right To Sell
Days On Market
- 454
Currently Being Leased
- No
Dom
- 154
Elementary School
- Bowden
Entry Level
- 13
Exterior Features
- Stone/Rock
- Stucco
- Masonry/Steel
Fee Includes
- Condo Mgmt
- Common Area Liability
- Common Maintenance
- Trash Removal
- Pest Control
Fireplace
- Not Applicable
Floor
- Ceramic Tile
- Wood
Garage Parking
- Two Car Garage
- Attached
Heating
- Central
Heating Fuel
- Electric
High School
- Brackenridge
Home Owners Association Fee
- 1554.6
Home Owners Association Frequency
- Monthly
Home Owners Association Mandatory
- Mandatory
Home Owners Association Name
- THE ARTS HOA
Inclusions
- Chandelier
- Washer Connection
- Dryer Connection
- Cook Top
- Built-In Oven
- Self-Cleaning Oven
- Microwave Oven
- Gas Cooking
- Refrigerator
- Disposal
- Dishwasher
- Ice Maker Connection
- Smoke Alarm
Instdir
- LEXINGTON AND N. ST. MARY'S
Interior Features
- One Living Area
- Living/Dining Combo
- Eat-In Kitchen
- Two Eating Areas
- Island Kitchen
- Breakfast Bar
- Study/Library
- Utility Area Inside
- 1st Floort Level/No Steps
- High Ceilings
- Open Floor Plan
- Laundry Main Level
- Walk In Closets
Kitchen Length
- 17
Legal Desc Lot
- 1310
Legal Description
- Ncb 802 (The Arts Residences Condominium)
- Unit 1310 2020-Ne
Middle School
- Bowden
Multiple HOA
- No
Occupancy
- Owner
Owner Lrealreb
- No
Ph To Show
- 210-222-2227
Possession
- Closing/Funding
Property Type
- Condominium/Townhome
School District
- San Antonio I.S.D.
Security
- Controlled Access
- Guarded Access
Source Sqft
- Appsl Dist
Stories In Building
- 20
Total Tax
- 26841.58
Total Number Of Units
- 59
Unit Number
- 1310
Utility Supplier Elec
- CPS
Utility Supplier Gas
- CPS
Utility Supplier Grbge
- PRIVATE
Utility Supplier Sewer
- SAWS
Utility Supplier Water
- SAWS
Views
- 188
Window Coverings
- Some Remain
Year Built
- 2020
Property Location and Similar Properties