
- Ron Tate, Broker,CRB,CRS,GRI,REALTOR ®,SFR
- By Referral Realty
- Mobile: 210.861.5730
- Office: 210.479.3948
- Fax: 210.479.3949
- rontate@taterealtypro.com
Property Photos
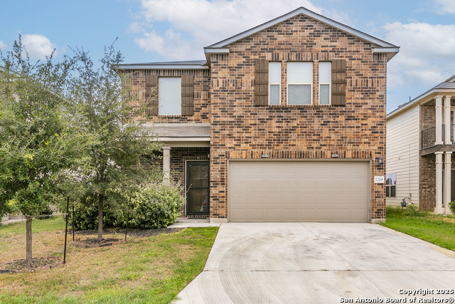

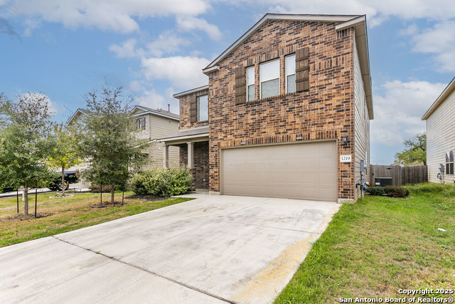
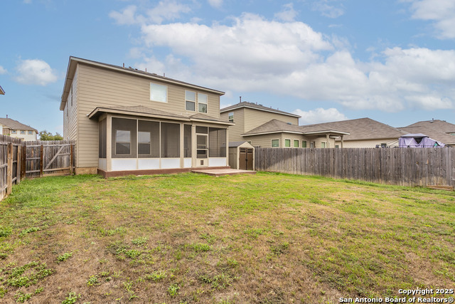
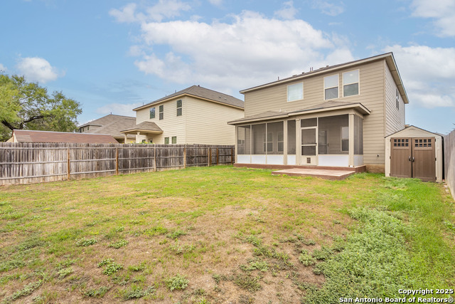
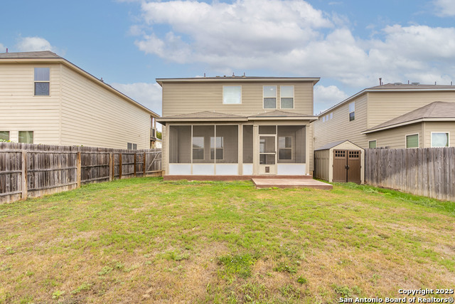
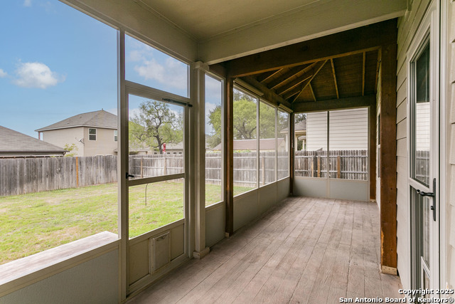
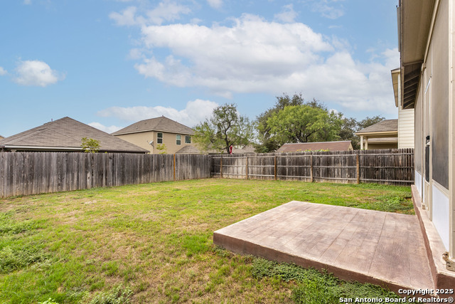
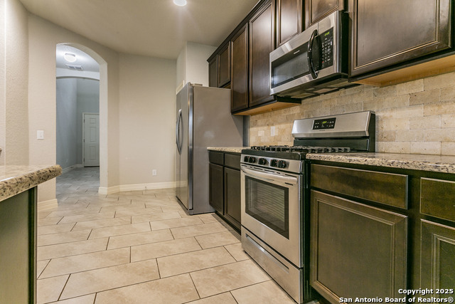
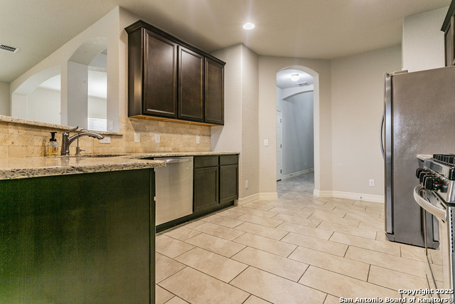
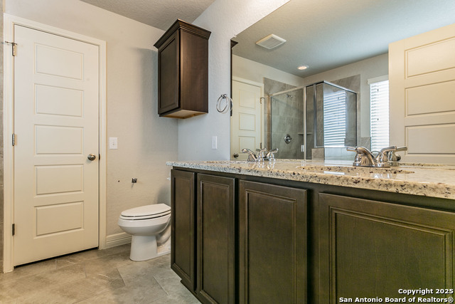
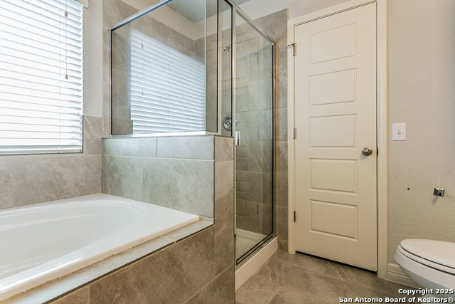
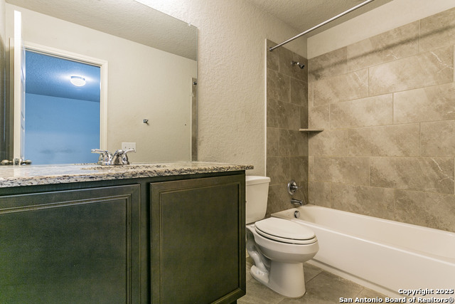
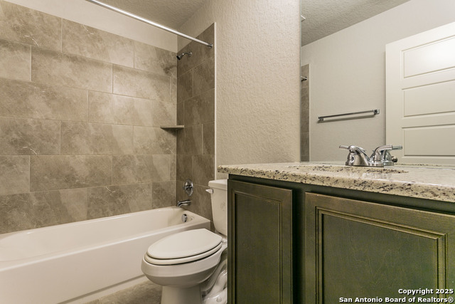
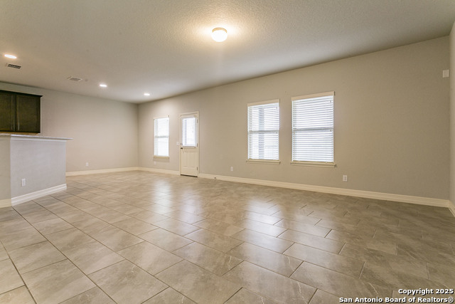
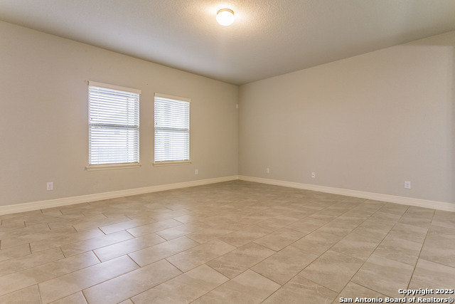
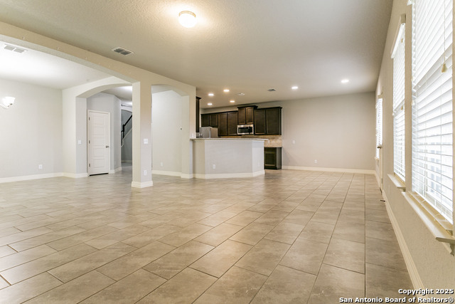
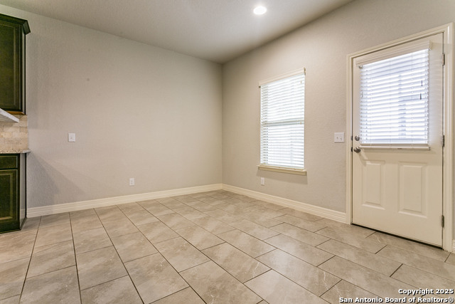
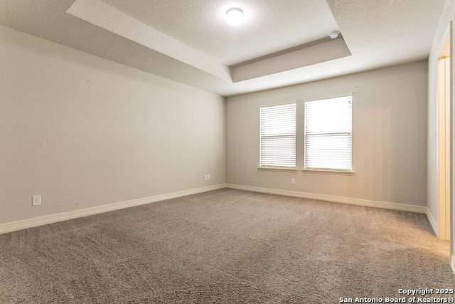
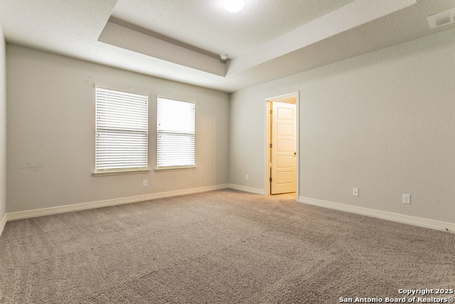
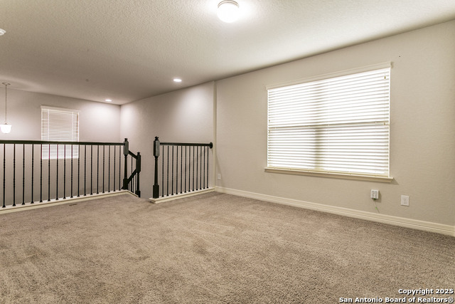
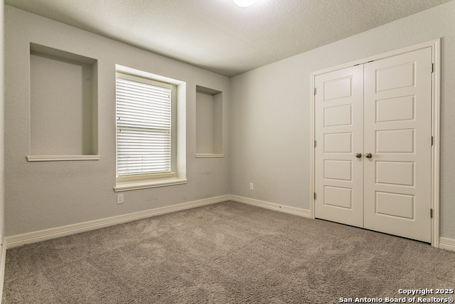
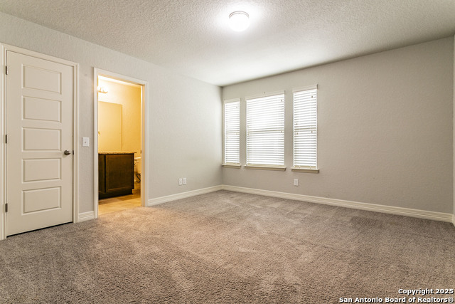
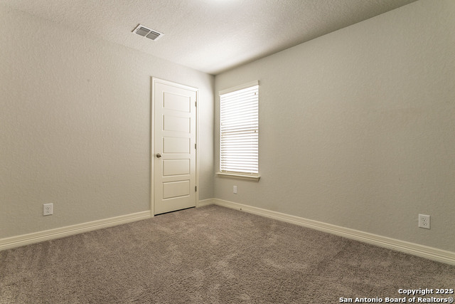
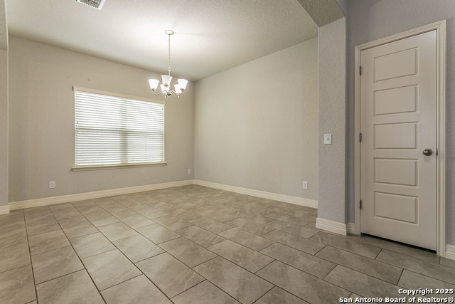
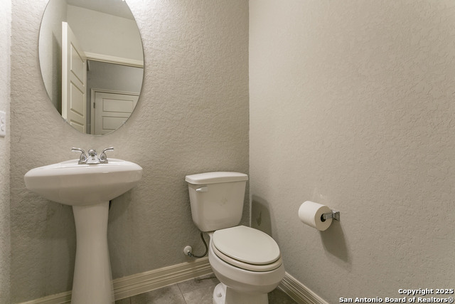
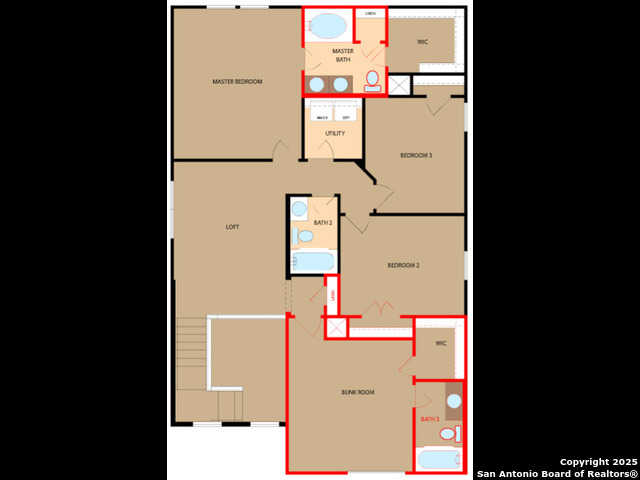
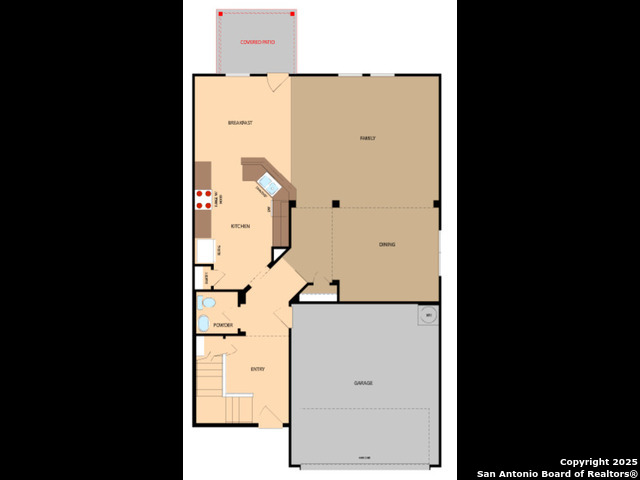
- MLS#: 1864870 ( Single Residential )
- Street Address: 1219 Begonia
- Viewed: 369
- Price: $339,500
- Price sqft: $132
- Waterfront: No
- Year Built: 2019
- Bldg sqft: 2573
- Bedrooms: 4
- Total Baths: 4
- Full Baths: 3
- 1/2 Baths: 1
- Garage / Parking Spaces: 2
- Days On Market: 218
- Additional Information
- County: BEXAR
- City: San Antonio
- Zipcode: 78245
- Subdivision: Stone Creek
- District: Southwest I.S.D.
- Elementary School: Big Country
- Middle School: Scobee Jr
- High School: Southwest
- Provided by: ListingSpark
- Contact: Aaron Jistel
- (877) 897-7275

- DMCA Notice
-
DescriptionOpen floor plan with formal dinning room and breakfast nook. Kitchen includes granite counter tops and stainless steel appliances. 4 bedrooms and 3 full baths there is a half bath downstairs for gue sts. 2 car garage with above head storage racks. Upstairs features a loft which can be used as a secondary living space or an office. There are two master bedrooms with walk in closets and private bathrooms. There are two additional bedrooms and another full bath. Energy efficient AC has two zones to maintain temperature and keep cost down. A screened in deck greets you before you step outside to the large fenced backyard. Both back door and deck door are equipped with dog doors for your pet to come in and out as they please. The house has front and back screen doors for those cooler days when you want to just let some fresh air in. Nice neighborhood with community pool and just minutes from shopping and Lackland AFB.
Features
Possible Terms
- Conventional
- FHA
- VA
- Cash
Air Conditioning
- One Central
Block
- 15
Builder Name
- Armadillo
Construction
- Pre-Owned
Contract
- Exclusive Right To Sell
Days On Market
- 154
Dom
- 154
Elementary School
- Big Country
Exterior Features
- Brick
- Cement Fiber
Fireplace
- Not Applicable
Floor
- Carpeting
- Ceramic Tile
Foundation
- Slab
Garage Parking
- Two Car Garage
Heating
- Central
Heating Fuel
- Electric
High School
- Southwest
Home Owners Association Fee
- 110
Home Owners Association Frequency
- Quarterly
Home Owners Association Mandatory
- Mandatory
Home Owners Association Name
- STONECREEK COMMUNITY ASSOCIATION
- INC.
Inclusions
- Washer Connection
- Dryer Connection
- Washer
- Cook Top
- Microwave Oven
- Stove/Range
- Refrigerator
- Dishwasher
- Trash Compactor
- Water Softener (owned)
- Pre-Wired for Security
- Garage Door Opener
- Plumb for Water Softener
- Solid Counter Tops
Instdir
- Head south on Rousseau
- turn right on Begonia Bluff.
Interior Features
- One Living Area
- Breakfast Bar
- Loft
- All Bedrooms Upstairs
- Open Floor Plan
Kitchen Length
- 11
Legal Desc Lot
- 53
Legal Description
- Cb 5197F (Park Place Ph Ii
- Ut 6A)
- Block 15 Lot 53 2018 New
Middle School
- Scobee Jr High
Multiple HOA
- No
Neighborhood Amenities
- Pool
- Park/Playground
- Jogging Trails
- Sports Court
Owner Lrealreb
- No
Ph To Show
- 800-746-9464
Possession
- Closing/Funding
Property Type
- Single Residential
Roof
- Composition
School District
- Southwest I.S.D.
Source Sqft
- Appsl Dist
Style
- Two Story
Total Tax
- 6870.07
Views
- 369
Water/Sewer
- Water System
- Sewer System
Window Coverings
- Some Remain
Year Built
- 2019
Property Location and Similar Properties