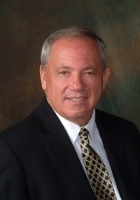
- Ron Tate, Broker,CRB,CRS,GRI,REALTOR ®,SFR
- By Referral Realty
- Mobile: 210.861.5730
- Office: 210.479.3948
- Fax: 210.479.3949
- rontate@taterealtypro.com
Property Photos
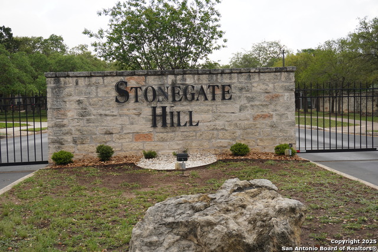

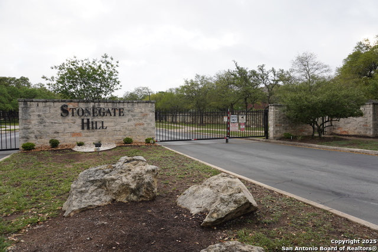
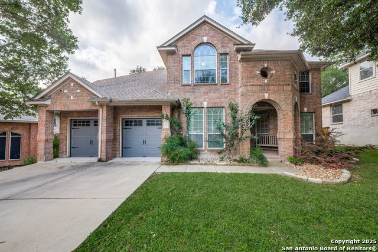
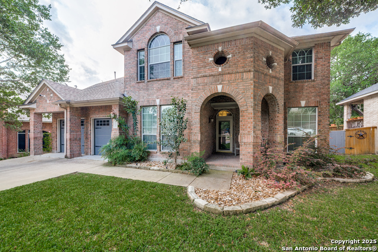
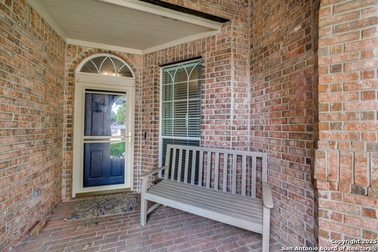
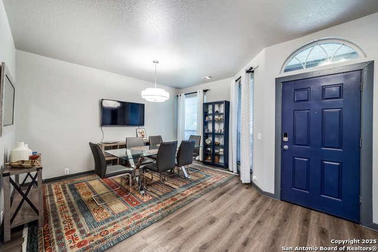
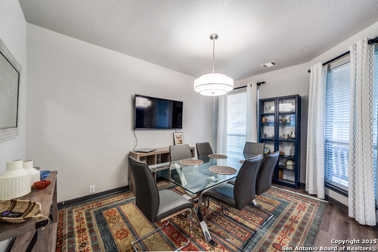
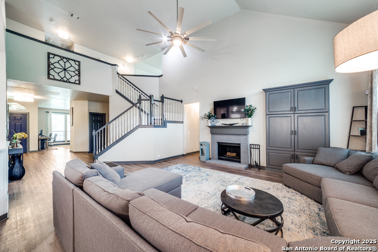
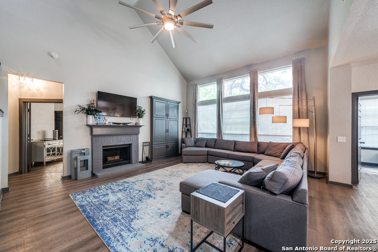
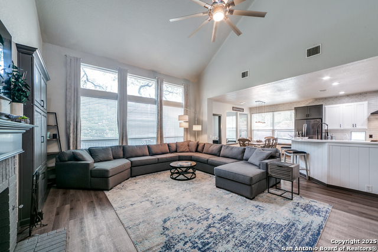



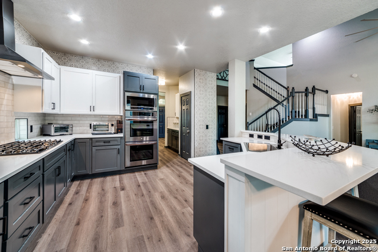
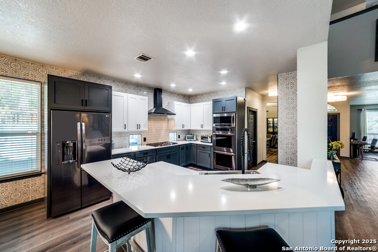
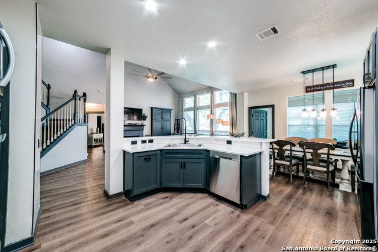
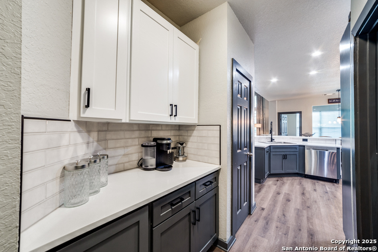
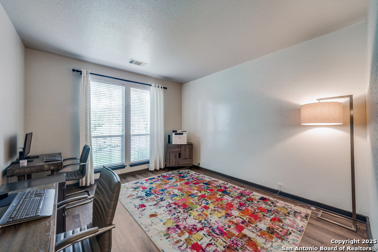
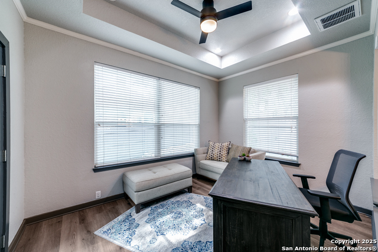
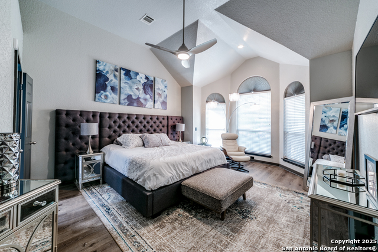
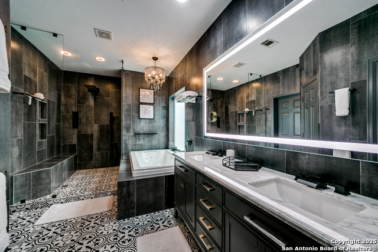

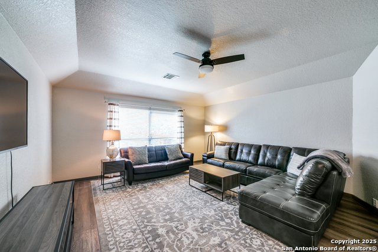
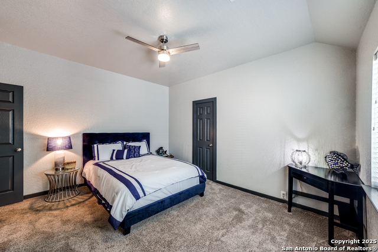
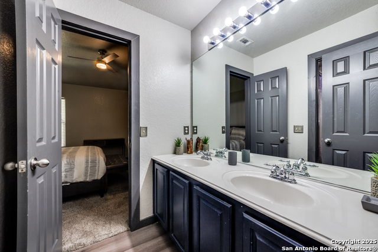
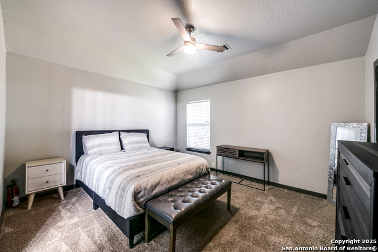
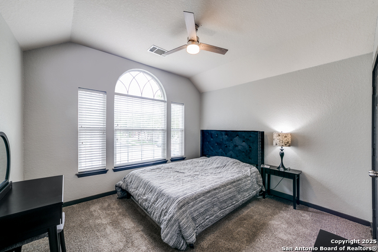
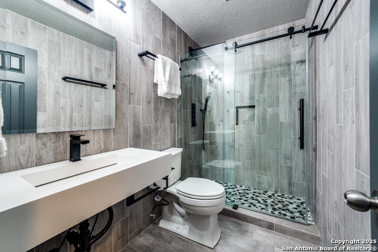
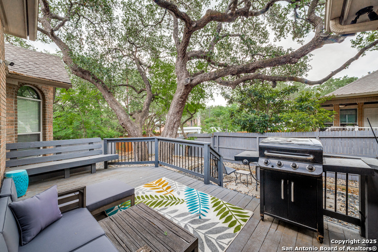
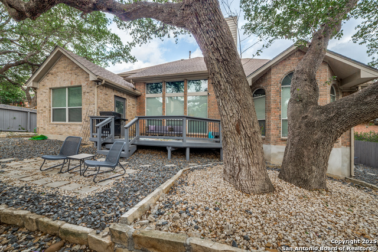
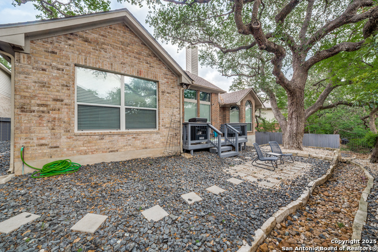
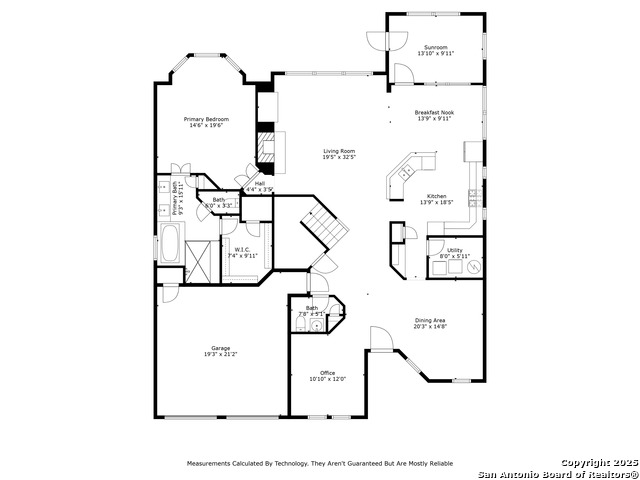
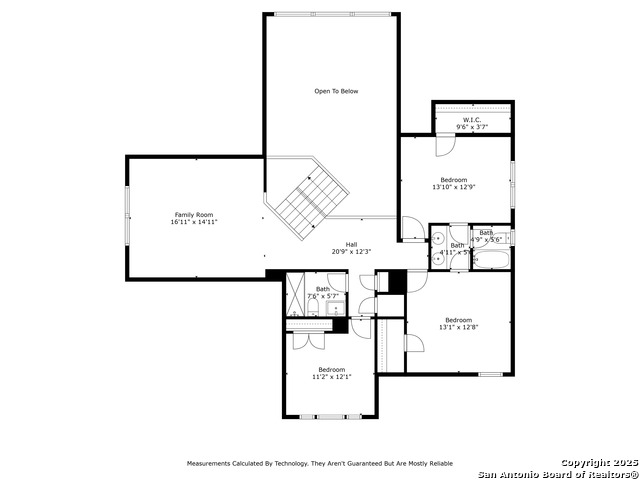
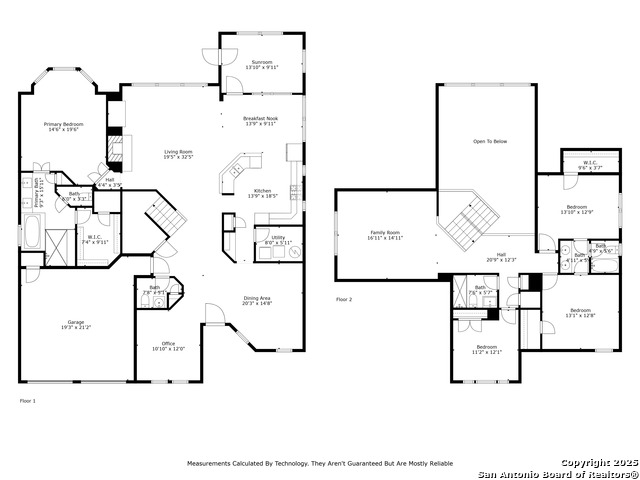
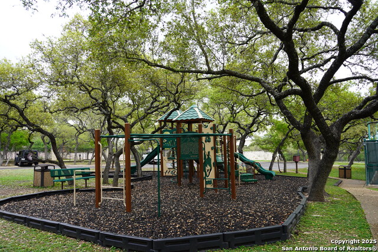
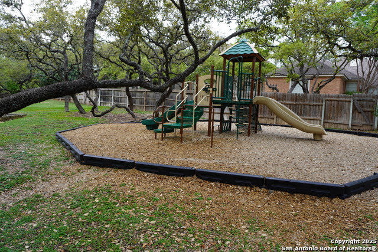
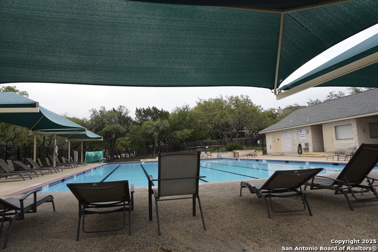
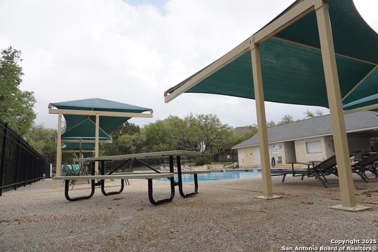
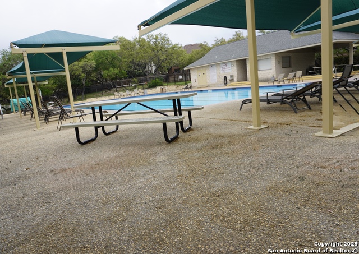
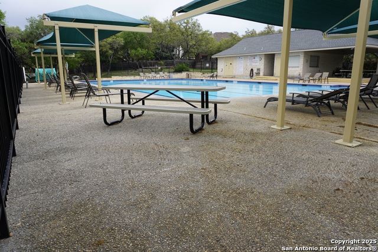
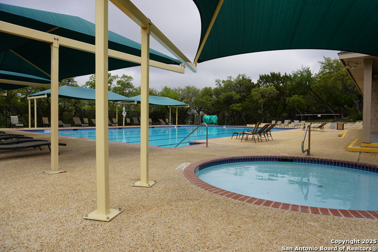
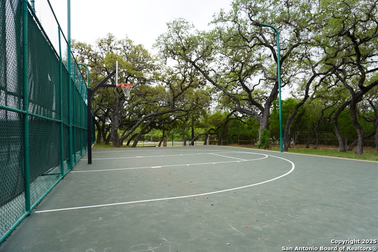
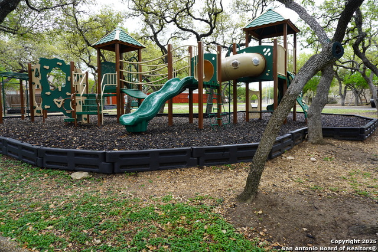
- MLS#: 1864856 ( Single Residential )
- Street Address: 9806 Great Basin
- Viewed: 86
- Price: $482,000
- Price sqft: $137
- Waterfront: No
- Year Built: 2004
- Bldg sqft: 3517
- Bedrooms: 4
- Total Baths: 4
- Full Baths: 3
- 1/2 Baths: 1
- Garage / Parking Spaces: 2
- Days On Market: 75
- Additional Information
- County: BEXAR
- City: San Antonio
- Zipcode: 78251
- Subdivision: Stonegate Hill
- District: Northside
- Elementary School: Raba
- Middle School: Jordan
- High School: Warren
- Provided by: Keller Williams City-View
- Contact: Jason Keller
- (210) 852-1676

- DMCA Notice
-
DescriptionThis beautiful home was purchased in 2020 and redone to perfection! The new kitchen features stainless steal appliances that convey, double ovens, and a beautiful eye catching vocal point tile wall with window cut outs by the stove! Open concept, with high ceilings, abundance of natural lighting all allowing for easy entertaining! The primary suite is downstairs has an exquisite bathroom unlike most that has been remodeled with a gorgeous walk in shower with blue tooth lighting and sound, as well as a detached soaker tub, large led mirror, with an infrared sauna in the closet, truly an oasis! Upstairs are 3 good size rooms, 1 jack and jill bathroom, and 1 stand alone bathroom, as well as a large flex space! This home is ideal for growing families, empty nesters that need space for when the kiddos visit, or perhaps investment property (HOA also allows for vrbo/leases!) This is a must see beautiful like new home in an established, gated, family friendly neighborhood simply a must see!
Features
Possible Terms
- Conventional
- FHA
- VA
- TX Vet
- Cash
- USDA
Air Conditioning
- Two Central
Apprx Age
- 21
Builder Name
- Pulte Homes
Construction
- Pre-Owned
Contract
- Exclusive Right To Sell
Days On Market
- 72
Currently Being Leased
- No
Dom
- 72
Elementary School
- Raba
Energy Efficiency
- Programmable Thermostat
- Ceiling Fans
Exterior Features
- Brick
Fireplace
- Living Room
- Gas
Floor
- Carpeting
- Ceramic Tile
- Vinyl
Foundation
- Slab
Garage Parking
- Two Car Garage
- Attached
Heating
- Central
Heating Fuel
- Electric
High School
- Warren
Home Owners Association Fee
- 181.5
Home Owners Association Frequency
- Quarterly
Home Owners Association Mandatory
- Mandatory
Home Owners Association Name
- STONEGATE HILL AT WESTOVER HILLS
Inclusions
- Ceiling Fans
- Chandelier
- Washer Connection
- Dryer Connection
- Washer
- Dryer
- Built-In Oven
- Self-Cleaning Oven
- Microwave Oven
- Stove/Range
- Refrigerator
- Disposal
- Dishwasher
- Water Softener (owned)
- Vent Fan
- Smoke Alarm
- Security System (Owned)
- Attic Fan
- Electric Water Heater
- Garage Door Opener
- Whole House Fan
- Plumb for Water Softener
- Solid Counter Tops
- Double Ovens
- City Garbage service
Instdir
- NW Loop 410
- exit 9A to 151&Seaworld
- right to Hunt lane
- Right on Ranchers Ridge (Restricted access to Stonegate Hill)
- follow Ranchers Ridge 2.5mi
- then Right on Great Basin Dr.
- 9806 is on the Right at the cul-de-sac
Interior Features
- Two Living Area
- Liv/Din Combo
- Separate Dining Room
- Eat-In Kitchen
- Two Eating Areas
- Breakfast Bar
- Study/Library
- Florida Room
- Sauna
- Utility Room Inside
- 1st Floor Lvl/No Steps
- High Ceilings
- Open Floor Plan
- High Speed Internet
- Laundry Main Level
- Laundry Room
- Laundry in Kitchen
- Walk in Closets
Kitchen Length
- 14
Legal Desc Lot
- 28
Legal Description
- Ncb 17642 Blk 7 Lot 28 Stonegate Hill
- Phase I 9562/196-197
Lot Improvements
- Street Paved
- Curbs
- Street Gutters
- Sidewalks
Middle School
- Jordan
Multiple HOA
- No
Neighborhood Amenities
- Controlled Access
- Pool
- Tennis
- Clubhouse
- Park/Playground
- Jogging Trails
- Sports Court
- BBQ/Grill
- Basketball Court
Occupancy
- Home Tender
Other Structures
- None
Owner Lrealreb
- No
Ph To Show
- 2102222227
Possession
- Closing/Funding
Property Type
- Single Residential
Recent Rehab
- Yes
Roof
- Composition
School District
- Northside
Source Sqft
- Appsl Dist
Style
- Two Story
- Traditional
Total Tax
- 10855
Views
- 86
Water/Sewer
- City
Window Coverings
- Some Remain
Year Built
- 2004
Property Location and Similar Properties