
- Ron Tate, Broker,CRB,CRS,GRI,REALTOR ®,SFR
- By Referral Realty
- Mobile: 210.861.5730
- Office: 210.479.3948
- Fax: 210.479.3949
- rontate@taterealtypro.com
Property Photos
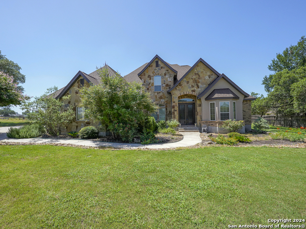

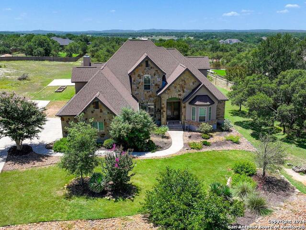
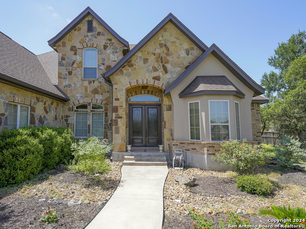
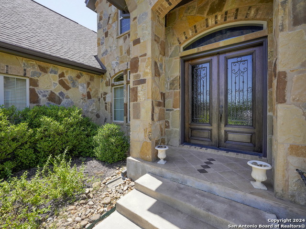
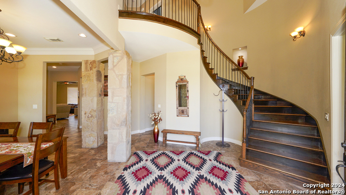
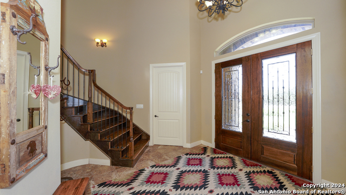
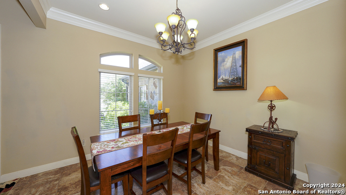
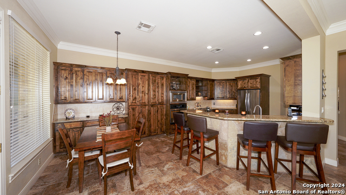
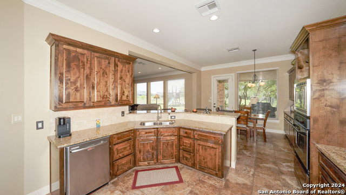
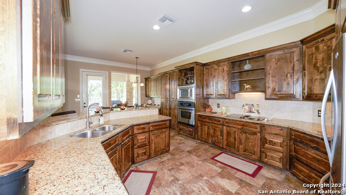
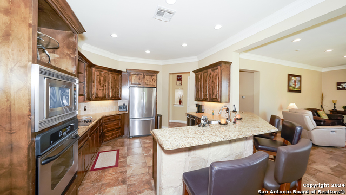
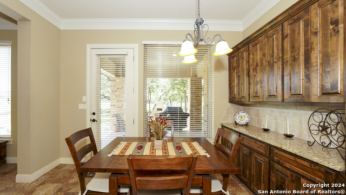
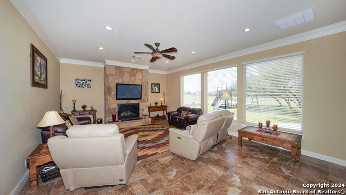
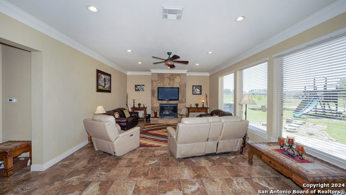
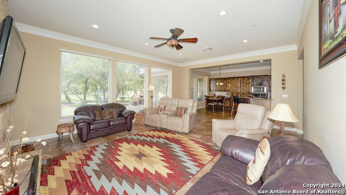
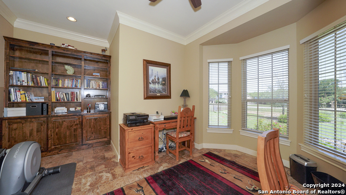
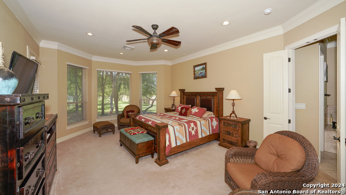
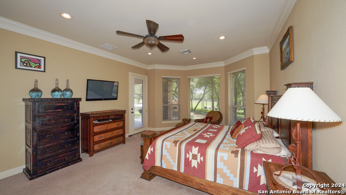
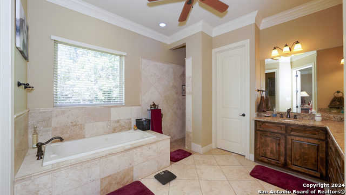
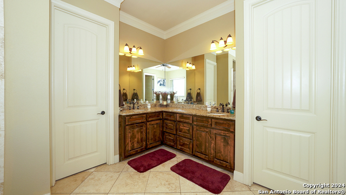
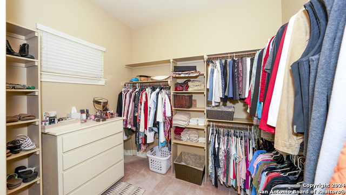
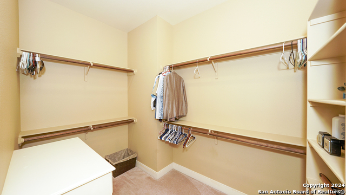
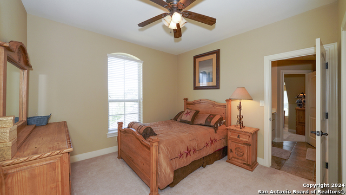
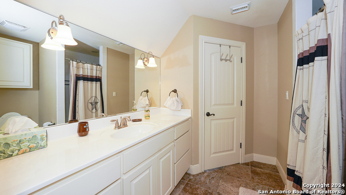
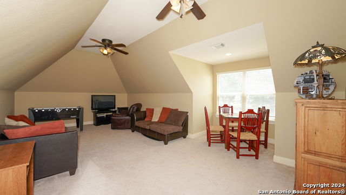
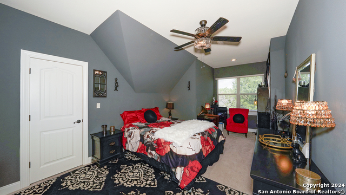
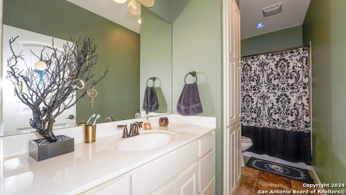
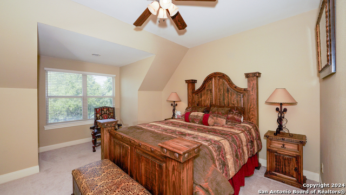
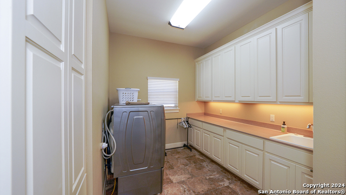
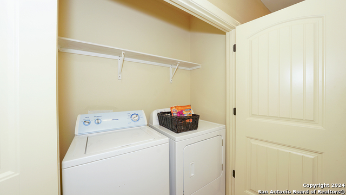
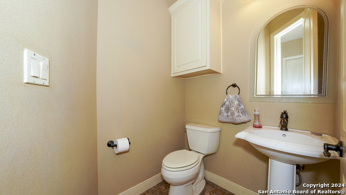
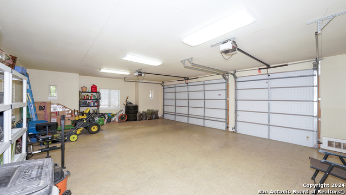
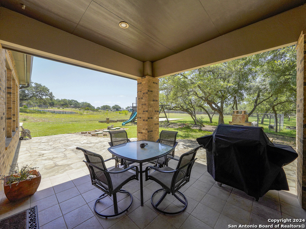
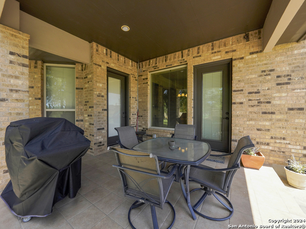
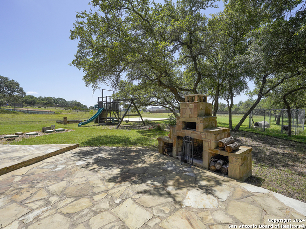
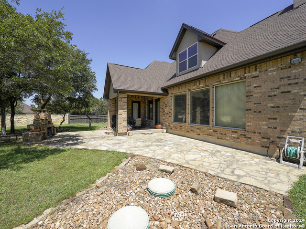
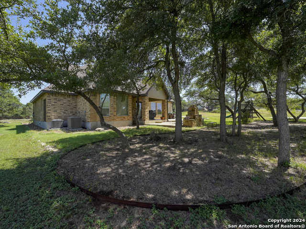
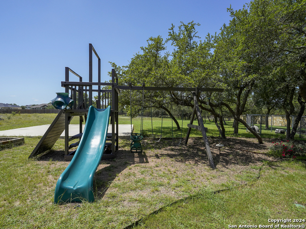
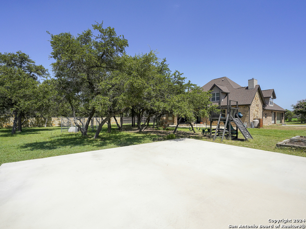
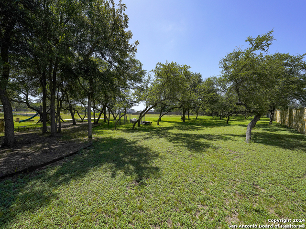
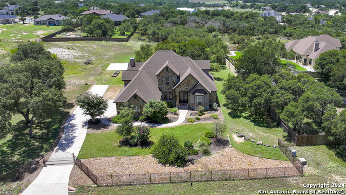
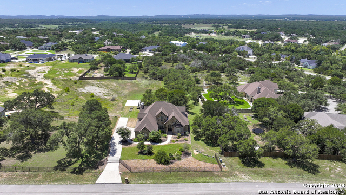
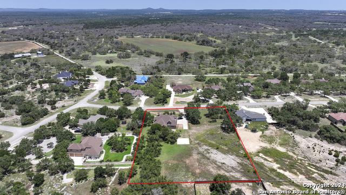
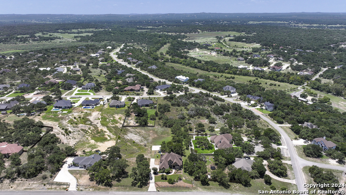
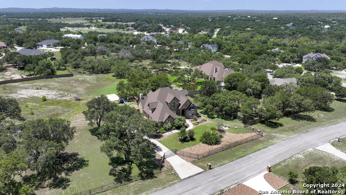
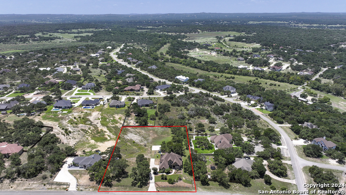
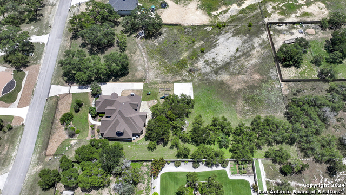
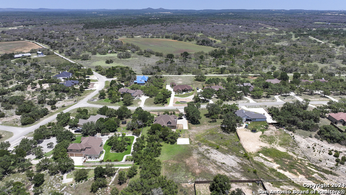
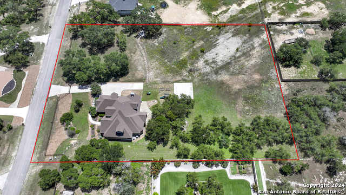



- MLS#: 1864684 ( Single Residential )
- Street Address: 1414 Ledgebrook
- Viewed: 142
- Price: $899,900
- Price sqft: $222
- Waterfront: No
- Year Built: 2008
- Bldg sqft: 4055
- Bedrooms: 4
- Total Baths: 4
- Full Baths: 3
- 1/2 Baths: 1
- Garage / Parking Spaces: 3
- Days On Market: 77
- Acreage: 2.00 acres
- Additional Information
- County: COMAL
- City: Spring Branch
- Zipcode: 78070
- Subdivision: The Crossing At Spring Creek
- District: Comal
- Elementary School: Arlon Seay
- Middle School: Spring Branch
- High School: Smiton Valley
- Provided by: Home Team of America
- Contact: David McClellan
- (210) 317-7499

- DMCA Notice
-
DescriptionStunning Custom Hill Country Retreat on 2 Beautiful Acres Fully Furnished! Welcome to your dream home! This exceptional custom built Hill Country residence sits on two pristine, tree dotted acres and comes fully furnished with top of the line, designer quality furniture ready for you to move right in. Step through the front door and be immediately impressed by a grand circular oak staircase that sets the tone for this elegant and inviting home. The expansive primary suite is a peaceful retreat, complete with a cozy sitting area and direct access to a covered back patio perfect for morning coffee or evening relaxation. The spa inspired primary bath features a massive walk in shower and Texas sized his and hers closets offering ample storage. Built for both comfort and functionality, this home includes extensive custom built ins and storage throughout. A spacious 14x16 home office provides a quiet place to work or could easily serve as a fourth bedroom or second living area. Outdoors, enjoy a 30x30 concrete pad ready for your dream man cave, workshop, or even a private sports court. Entertain in style with an outdoor fireplace and pizza oven, ideal for cozy nights under the stars. Grow your own fresh produce in the spacious back yard, and enjoy peace of mind with fully fenced landscaping featuring wrought iron accents and mature plantings that bloom beautifully in spring. Located in a welcoming community with access to a park, pool, pavilion, sand volleyball, basketball courts, and scenic walking trails along Spring Branch Creek. Plus, you're just minutes away from top rated schools, shopping, dining, and entertainment. Don't miss this rare opportunity schedule your tour today and make this exceptional home yours!
Features
Possible Terms
- Conventional
- FHA
- VA
- TX Vet
- Cash
Air Conditioning
- Two Central
- Heat Pump
Apprx Age
- 17
Builder Name
- JF Builders
Construction
- Pre-Owned
Contract
- Exclusive Right To Sell
Days On Market
- 343
Currently Being Leased
- No
Dom
- 62
Elementary School
- Arlon Seay
Energy Efficiency
- 12"+ Attic Insulation
- Double Pane Windows
- Radiant Barrier
- Low E Windows
- Ceiling Fans
Exterior Features
- Stone/Rock
- Stucco
Fireplace
- One
- Living Room
- Gas Logs Included
- Stone/Rock/Brick
Floor
- Carpeting
- Ceramic Tile
- Wood
- Stained Concrete
Foundation
- Slab
Garage Parking
- Three Car Garage
Heating
- Heat Pump
Heating Fuel
- Electric
High School
- Smithson Valley
Home Owners Association Fee
- 800
Home Owners Association Frequency
- Annually
Home Owners Association Mandatory
- Mandatory
Home Owners Association Name
- THE CROSSING @ SPRING CREEK
Inclusions
- Ceiling Fans
- Cook Top
- Built-In Oven
- Microwave Oven
- Stove/Range
- Dishwasher
- Smoke Alarm
- Garage Door Opener
- Custom Cabinets
- 2+ Water Heater Units
Instdir
- From 281
- turn into Spring Branch Rd. Turn right onto Rittiman Rd
- then right onto Ledgebrook. First driveway on your right.
Interior Features
- Walk-In Pantry
- Study/Library
- Game Room
- Utility Room Inside
- Laundry Main Level
- Laundry Room
- Walk in Closets
Kitchen Length
- 13
Legal Desc Lot
- 237
Legal Description
- CROSSING AT SPRING CREEK (THE) 2
- LOT 237
Lot Description
- County VIew
- 1 - 2 Acres
- 2 - 5 Acres
- Partially Wooded
- Mature Trees (ext feat)
- Sloping
- Level
- Water Access
Lot Dimensions
- 250x350
Lot Improvements
- Street Paved
- Asphalt
- County Road
Middle School
- Spring Branch
Miscellaneous
- No City Tax
Multiple HOA
- No
Neighborhood Amenities
- Waterfront Access
- Pool
- Clubhouse
- Park/Playground
- Jogging Trails
- Sports Court
- Bike Trails
- BBQ/Grill
- Basketball Court
- Volleyball Court
- Lake/River Park
Occupancy
- Owner
Owner Lrealreb
- No
Ph To Show
- 210-222-2227
Possession
- Closing/Funding
Property Type
- Single Residential
Roof
- Composition
School District
- Comal
Source Sqft
- Appsl Dist
Style
- Two Story
- Texas Hill Country
Total Tax
- 14400
Utility Supplier Elec
- PEC
Utility Supplier Gas
- PROPANE
Utility Supplier Grbge
- PRIVATE
Utility Supplier Other
- GVTC FIBER
Utility Supplier Sewer
- AEROBIC SEPT
Utility Supplier Water
- Texas Water
Views
- 142
Water/Sewer
- Water System
- Aerobic Septic
Window Coverings
- All Remain
Year Built
- 2008
Property Location and Similar Properties