
- Ron Tate, Broker,CRB,CRS,GRI,REALTOR ®,SFR
- By Referral Realty
- Mobile: 210.861.5730
- Office: 210.479.3948
- Fax: 210.479.3949
- rontate@taterealtypro.com
Property Photos
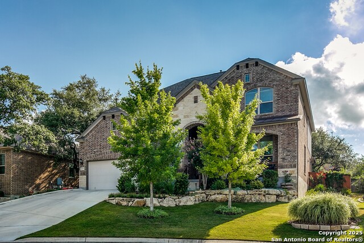

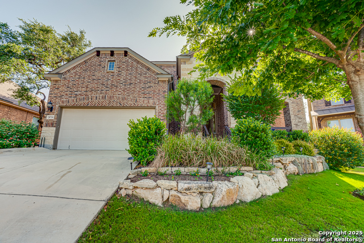
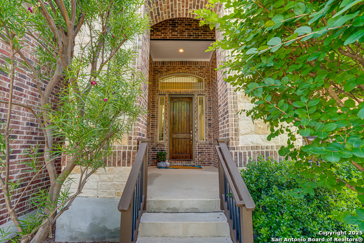
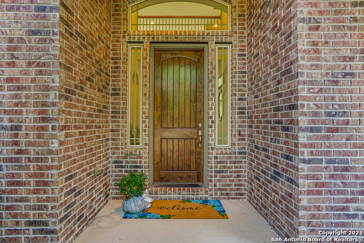
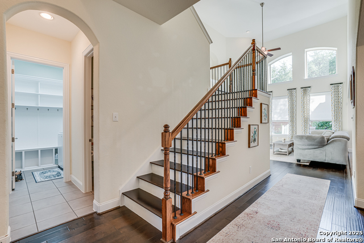
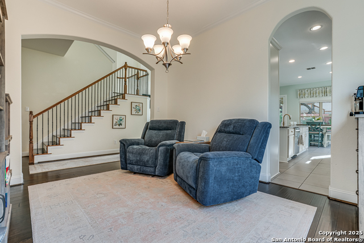
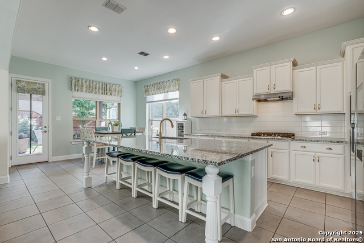
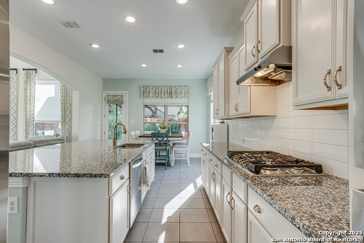
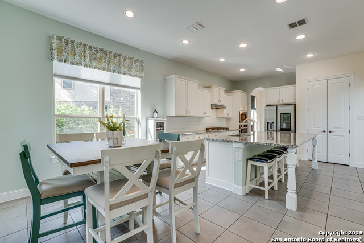
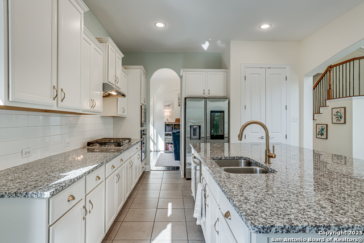
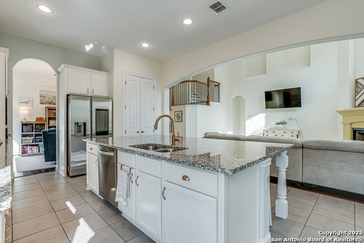
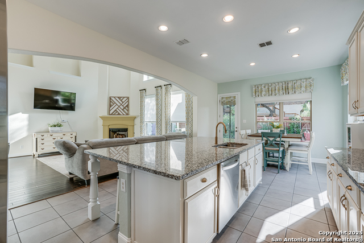
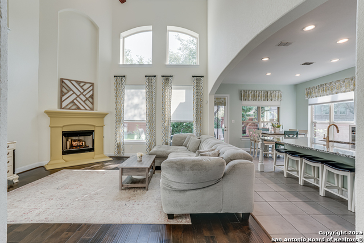
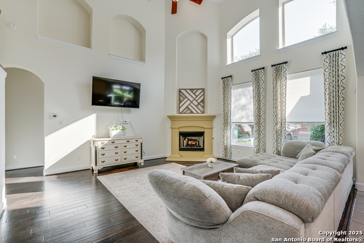
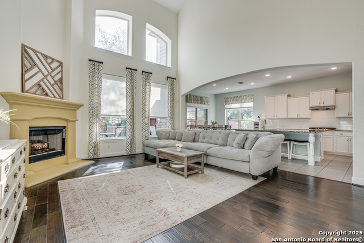
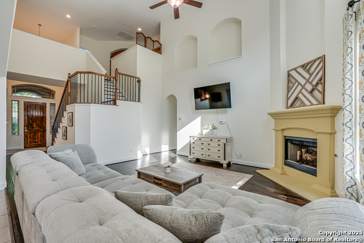
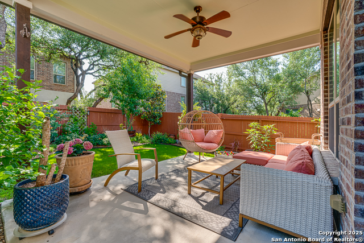
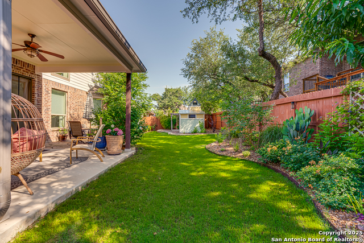
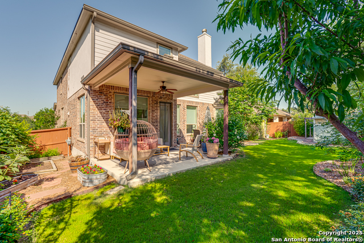
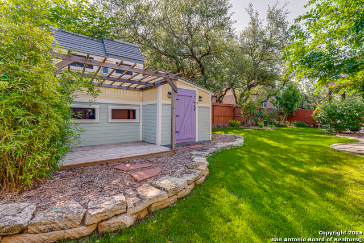
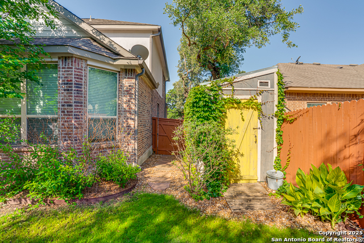
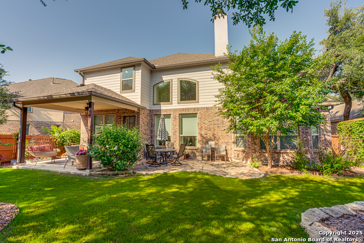
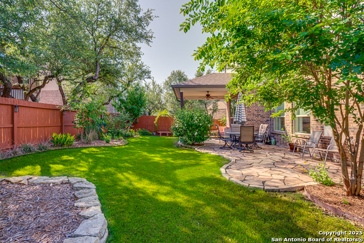
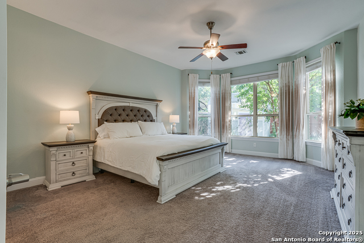
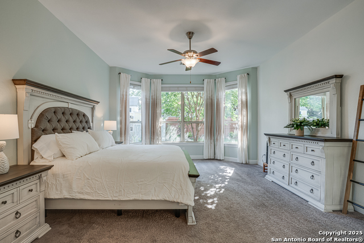
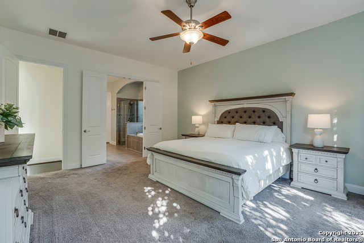
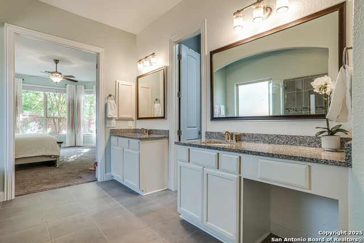
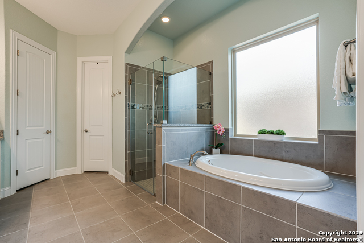
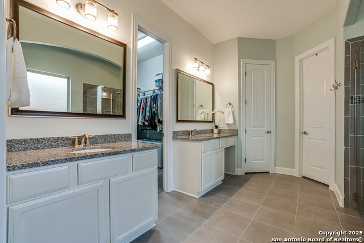
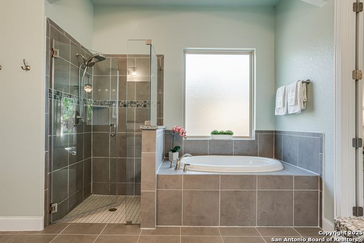
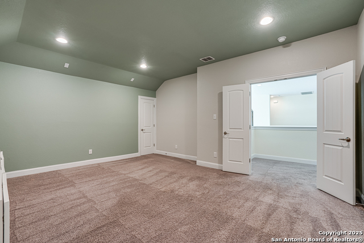
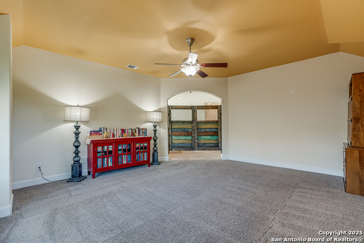
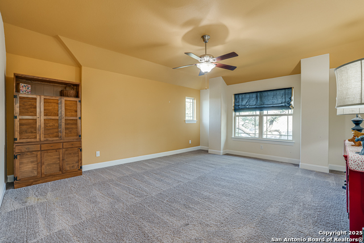
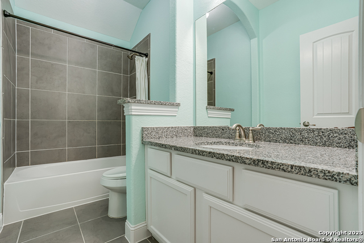
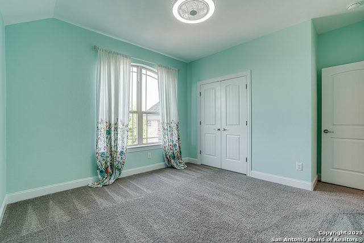
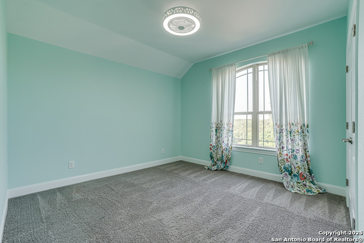
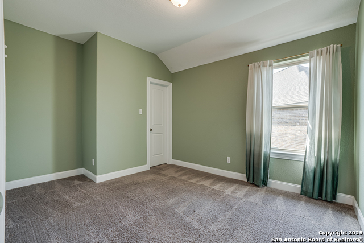
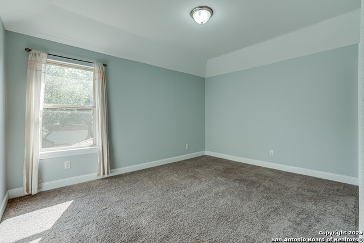
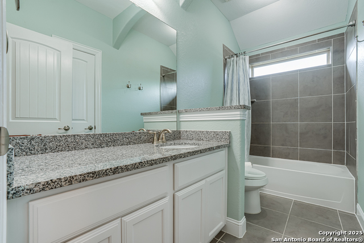
Reduced
- MLS#: 1864620 ( Single Residential )
- Street Address: 28710 Pfeiffers Gate
- Viewed: 22
- Price: $649,000
- Price sqft: $185
- Waterfront: No
- Year Built: 2017
- Bldg sqft: 3515
- Bedrooms: 4
- Total Baths: 4
- Full Baths: 3
- 1/2 Baths: 1
- Garage / Parking Spaces: 2
- Days On Market: 31
- Additional Information
- County: KENDALL
- City: Boerne
- Zipcode: 78015
- Subdivision: Front Gate
- District: Boerne
- Elementary School: Van Raub
- Middle School: Boerne S
- High School: Boerne
- Provided by: Phyllis Browning Company
- Contact: Devan Bonahoom
- (210) 542-4050

- DMCA Notice
-
Description*** MOTIVATED SELLERS *** PRICED AT $649,000! Fall in love with this exceptional 4 bedroom, 3.5 bath home perfectly situated at the end of a quiet cul de sac in the prestigious gated community of Front Gate in Fair Oaks Ranch. Priced to sell due to unexpected job change. Designed with comfort and versatility in mind, this spacious residence offers the ideal blend of luxury, function, and Hill Country charm with beautiful landscaping. Step inside to find a bright, open concept floor plan flooded with natural light. The main level features a dedicated home office with French doors, a formal dining room perfect for hosting, and a stunning kitchen with granite countertops, stainless steel appliances, gas cooktop, walk in pantry, and a large center island that opens to the living room and casual dining area. Generously sized primary suite includes a spa like en suite bath with dual vanities, a soaking tub, separate shower, and an oversized walk in closet. Upstairs, enjoy a true media room wired for surround sound, game/flex/living room, and three secondary bedrooms and 2 full bathrooms. Additional highlights include: A mudroom with built in storage, 2 car garage with ample storage, Exceptional outdoor living space with an extended covered patio, Custom built playhouse that adds a touch of magic to the backyard. Zoned to top rated Boerne ISD schools and just minutes from the local dining, shopping, and easy access to I 10 this home is ideal for anyone seeking a tranquil Hill Country lifestyle with all the conveniences of suburban living and a golf cart ride away from Fair Oaks Ranch Country Club. Schedule a showing today!
Features
Possible Terms
- Conventional
- FHA
- VA
- Cash
Air Conditioning
- One Central
Block
- 4709S
Builder Name
- GEHAN
Construction
- Pre-Owned
Contract
- Exclusive Right To Sell
Days On Market
- 29
Currently Being Leased
- No
Dom
- 29
Elementary School
- Van Raub
Exterior Features
- Brick
- Stone/Rock
- Siding
Fireplace
- One
Floor
- Carpeting
- Ceramic Tile
- Wood
Foundation
- Slab
Garage Parking
- Two Car Garage
- Attached
Heating
- Central
Heating Fuel
- Natural Gas
High School
- Boerne
Home Owners Association Fee
- 530
Home Owners Association Fee 2
- 150
Home Owners Association Frequency
- Annually
Home Owners Association Mandatory
- Mandatory
Home Owners Association Name
- FRONT GATE HOA
Home Owners Association Name2
- FORHA
Home Owners Association Payment Frequency 2
- Annually
Home Faces
- West
Inclusions
- Ceiling Fans
- Chandelier
- Washer Connection
- Dryer Connection
- Cook Top
- Built-In Oven
- Self-Cleaning Oven
- Microwave Oven
- Gas Cooking
- Refrigerator
- Disposal
- Dishwasher
Instdir
- GATE FOREST/PFEIFFERS GATE
Interior Features
- Two Living Area
- Separate Dining Room
- Eat-In Kitchen
- Island Kitchen
- Breakfast Bar
- Study/Library
- Media Room
- Utility Room Inside
- High Ceilings
- Laundry Main Level
Kitchen Length
- 12
Legal Desc Lot
- 74
Legal Description
- CB 4709S (FRONT GATE UT-3)
- LOT 74
Lot Description
- Cul-de-Sac/Dead End
Middle School
- Boerne Middle S
Miscellaneous
- None/not applicable
Multiple HOA
- Yes
Neighborhood Amenities
- Controlled Access
- Park/Playground
- Jogging Trails
Occupancy
- Owner
Other Structures
- Other
- Shed(s)
Owner Lrealreb
- No
Ph To Show
- 210-310-5479
Possession
- Closing/Funding
Property Type
- Single Residential
Recent Rehab
- No
Roof
- Composition
School District
- Boerne
Source Sqft
- Appsl Dist
Style
- Two Story
Total Tax
- 13954
Views
- 22
Water/Sewer
- City
Window Coverings
- All Remain
Year Built
- 2017
Property Location and Similar Properties