
- Ron Tate, Broker,CRB,CRS,GRI,REALTOR ®,SFR
- By Referral Realty
- Mobile: 210.861.5730
- Office: 210.479.3948
- Fax: 210.479.3949
- rontate@taterealtypro.com
Property Photos
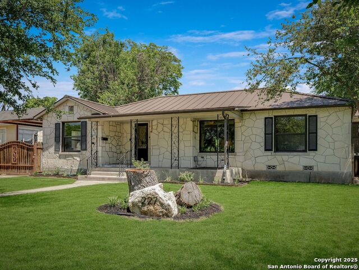

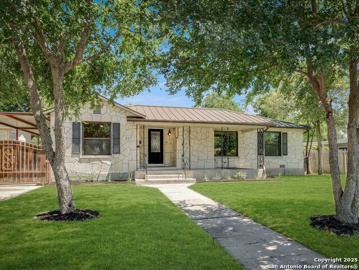
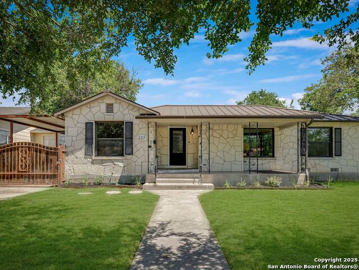
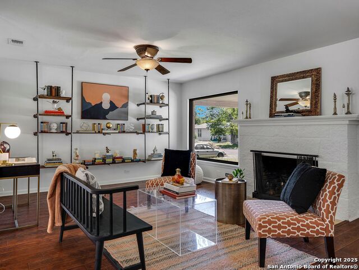
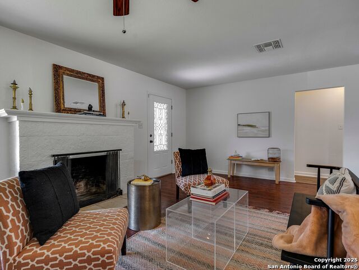
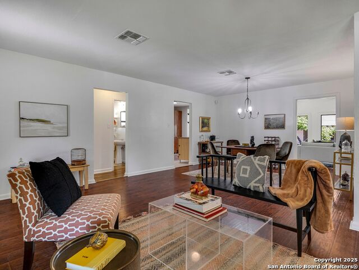
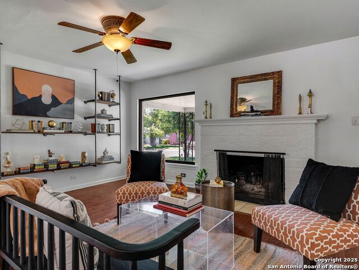
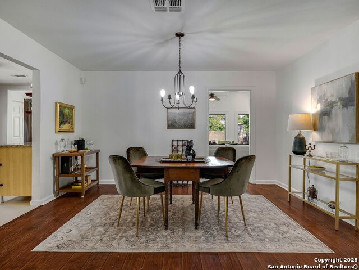
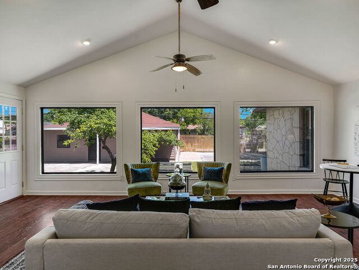
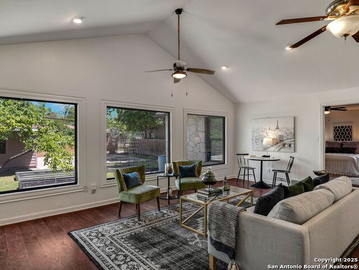
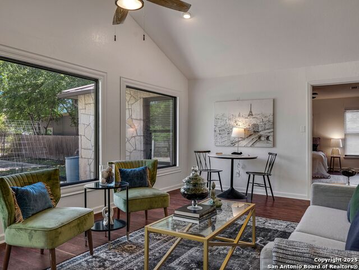
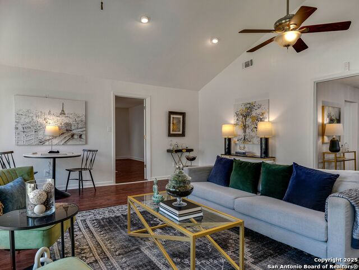
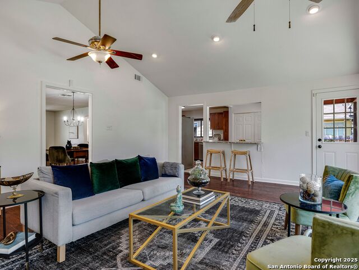
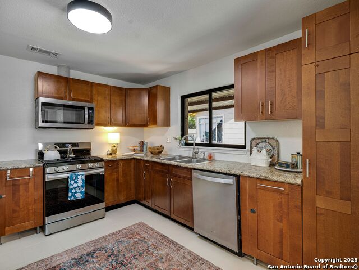
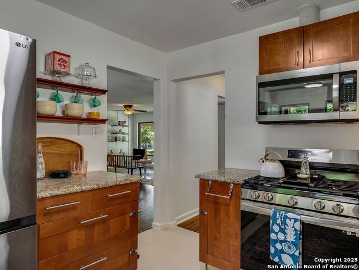
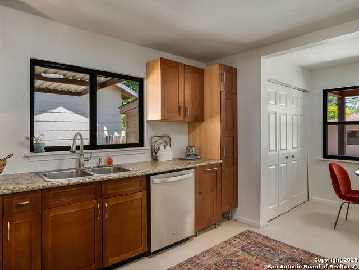
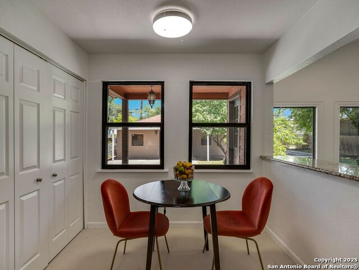
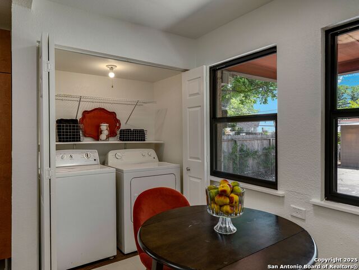
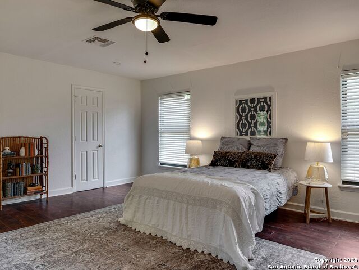
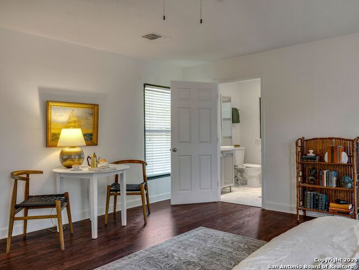
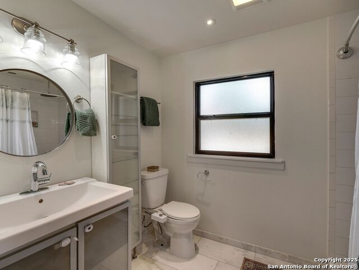
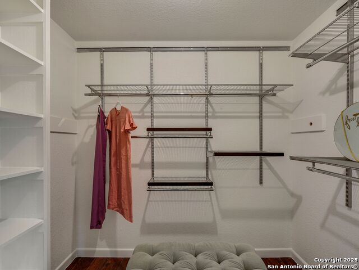
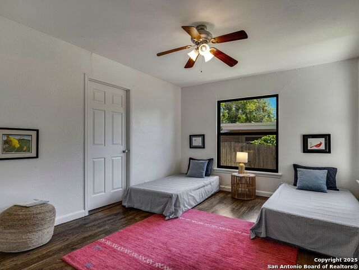

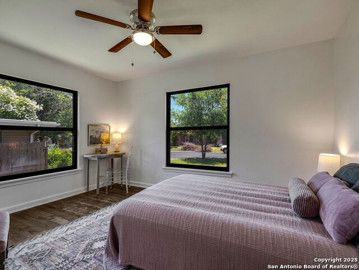
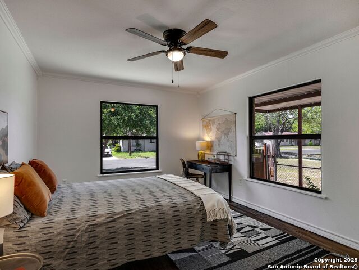

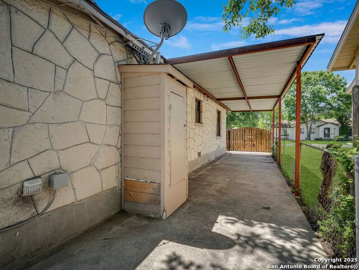
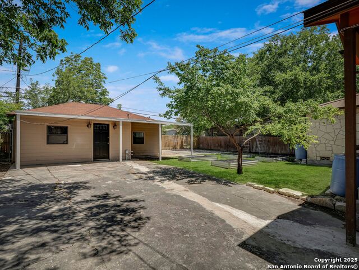
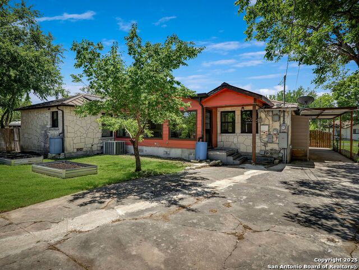
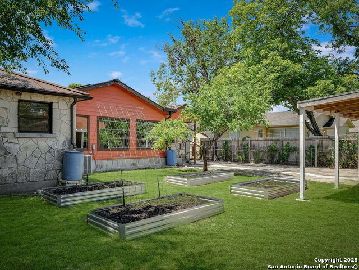
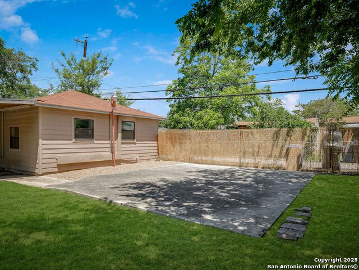
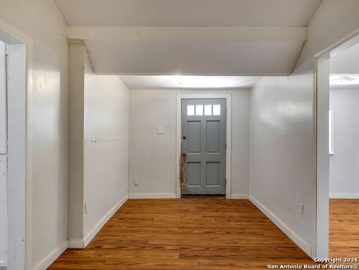
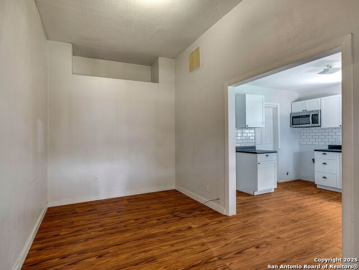
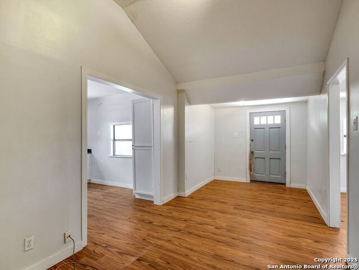
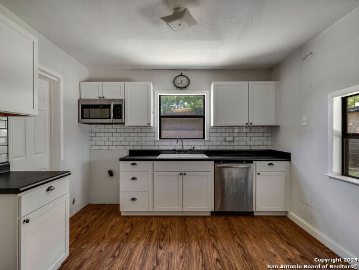
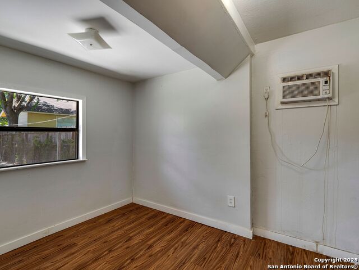
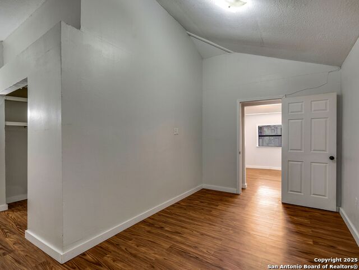
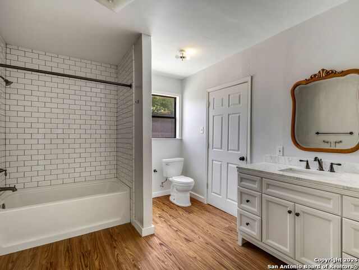
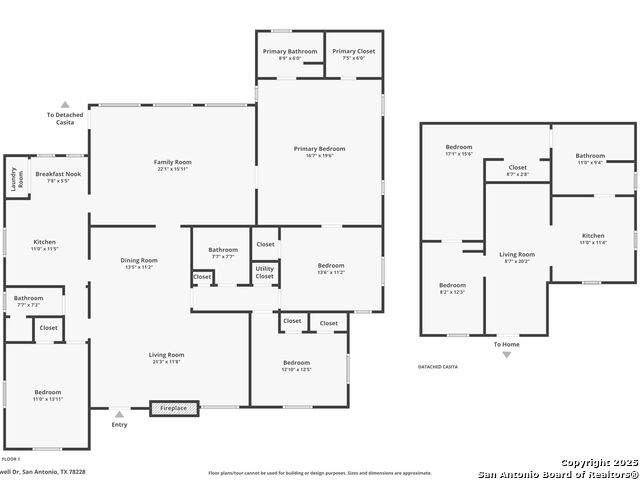
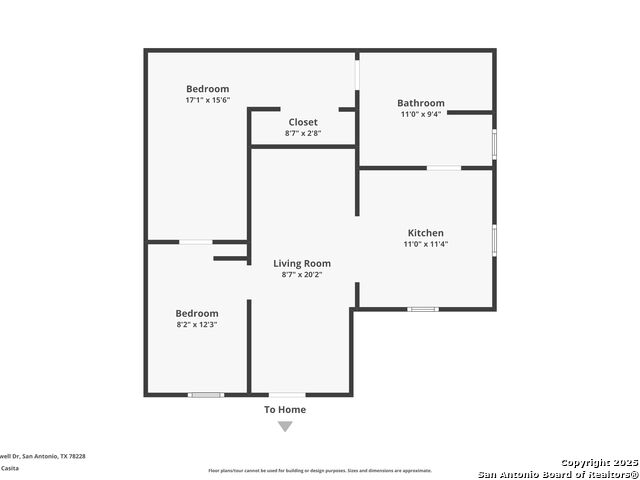
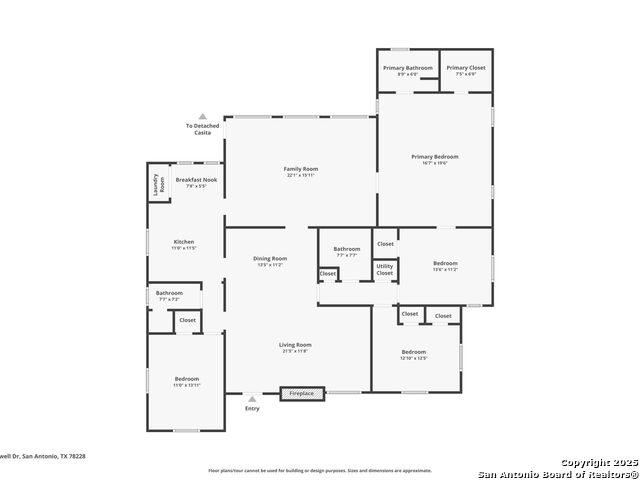
- MLS#: 1864615 ( Single Residential )
- Street Address: 227 Cromwell
- Viewed: 7
- Price: $350,000
- Price sqft: $144
- Waterfront: No
- Year Built: 1950
- Bldg sqft: 2438
- Bedrooms: 4
- Total Baths: 3
- Full Baths: 3
- Garage / Parking Spaces: 1
- Days On Market: 24
- Additional Information
- County: BEXAR
- City: San Antonio
- Zipcode: 78228
- Subdivision: Jefferson Terrace
- District: San Antonio I.S.D.
- Elementary School: Maverick
- Middle School: Longfellow
- High School: Jefferson
- Provided by: Kuper Sotheby's Int'l Realty
- Contact: Gina Candelario
- (210) 744-8265

- DMCA Notice
-
DescriptionStep into the warmth and charm of this 1950s home, featuring a striking fieldstone exterior and a large, welcoming covered front porch perfect for morning coffee or evening relaxation. This spacious 4 bedroom, 3 bath home includes two en suite bedrooms, ideal for comfortable living and hosting guests. The open concept living room offers a large picture window for abundant natural light and stylish pipe shelving all flowing seamlessly into the adjoining dining area. The IKEA kitchen is both functional and stylish, boasting granite countertops, gas cooking, open shelving, and space for a breakfast table, a great spot to start the day. Retreat to the oversized primary suite, complete with a walk in closet and a serene master bath featuring a marble floor, white tiled shower, large sink, and modern cabinetry. A standout great room with cathedral ceilings that peak at 10 feet provides a spacious, airy feel and overlooks the backyard, making it perfect for entertaining or relaxing. Throughout the home, you'll find beautiful hardwood and laminate floors, ceiling fans, and custom Elfa shelving in every room for smart and stylish storage. Outside, container planters add charm, and there's exciting potential in the backyard with a kitchen, bath, and a 2nd bedroom casita that awaits your finishing touch. Located just minutes from the Medical Center, downtown, and the 410/IH 10 corridor, this sweet home offers convenience, character, and room to grow. Come see this special property and make it yours today! This home has a VA Assumable loan.
Features
Possible Terms
- Conventional
- FHA
- VA
- Cash
Air Conditioning
- One Central
Apprx Age
- 75
Block
- 34
Builder Name
- UNKNOWN
Construction
- Pre-Owned
Contract
- Exclusive Right To Sell
Days On Market
- 23
Currently Being Leased
- No
Dom
- 23
Elementary School
- Maverick
Energy Efficiency
- Double Pane Windows
- Ceiling Fans
Exterior Features
- 4 Sides Masonry
- Stone/Rock
Fireplace
- One
- Living Room
- Wood Burning
Floor
- Wood
- Laminate
Garage Parking
- None/Not Applicable
Heating
- Central
Heating Fuel
- Natural Gas
High School
- Jefferson
Home Owners Association Mandatory
- None
Home Faces
- South
Inclusions
- Ceiling Fans
- Washer Connection
- Dryer Connection
- Microwave Oven
- Stove/Range
- Gas Cooking
- Disposal
- Dishwasher
- Ice Maker Connection
- Vent Fan
- Smoke Alarm
- Gas Water Heater
- Solid Counter Tops
- City Garbage service
Instdir
- DICKINSON
Interior Features
- Two Living Area
- Liv/Din Combo
- Eat-In Kitchen
- Two Eating Areas
- Utility Room Inside
- Secondary Bedroom Down
- 1st Floor Lvl/No Steps
- High Ceilings
- Open Floor Plan
- Maid's Quarters
- Cable TV Available
- High Speed Internet
- All Bedrooms Downstairs
- Laundry in Closet
- Laundry Main Level
- Walk in Closets
Kitchen Length
- 12
Legal Desc Lot
- NCB 7
Legal Description
- Ncb 7367 Blk Lot 34
Lot Description
- Mature Trees (ext feat)
- Level
Lot Dimensions
- 70X140
Lot Improvements
- Street Paved
- Curbs
- Street Gutters
- Alley
- Fire Hydrant w/in 500'
- City Street
Middle School
- Longfellow
Neighborhood Amenities
- None
Occupancy
- Other
Owner Lrealreb
- No
Ph To Show
- 210-222-2227
Possession
- Closing/Funding
Property Type
- Single Residential
Recent Rehab
- No
Roof
- Metal
School District
- San Antonio I.S.D.
Source Sqft
- Appsl Dist
Style
- One Story
- Ranch
- Traditional
Total Tax
- 8646
Utility Supplier Elec
- CPS
Utility Supplier Gas
- CPS
Utility Supplier Grbge
- CITY
Utility Supplier Sewer
- SAWS
Utility Supplier Water
- SAWS
Virtual Tour Url
- https://vimeo.com/1084292726
Water/Sewer
- Water System
- Sewer System
Window Coverings
- Some Remain
Year Built
- 1950
Property Location and Similar Properties