
- Ron Tate, Broker,CRB,CRS,GRI,REALTOR ®,SFR
- By Referral Realty
- Mobile: 210.861.5730
- Office: 210.479.3948
- Fax: 210.479.3949
- rontate@taterealtypro.com
Property Photos
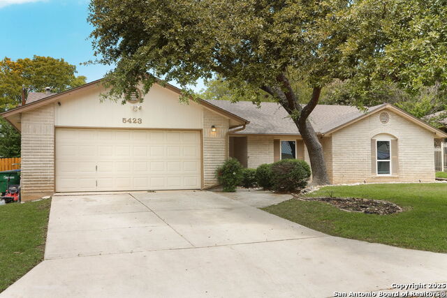

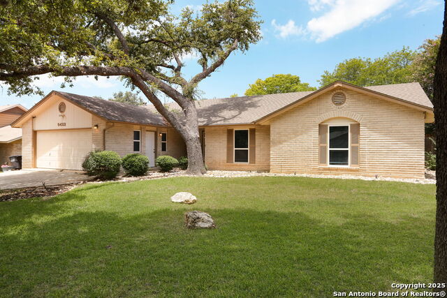
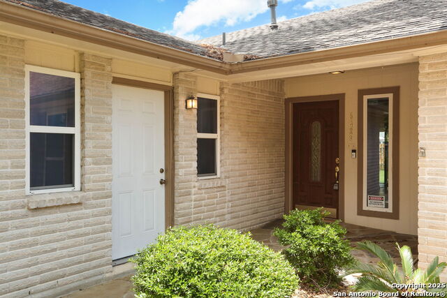
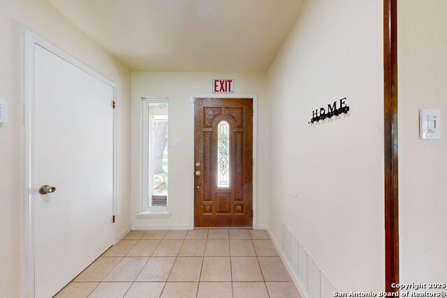
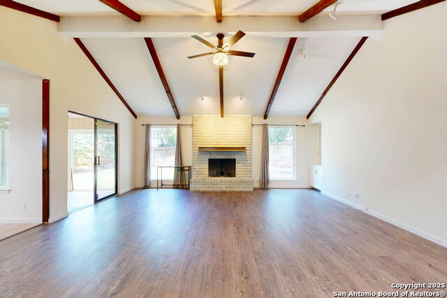
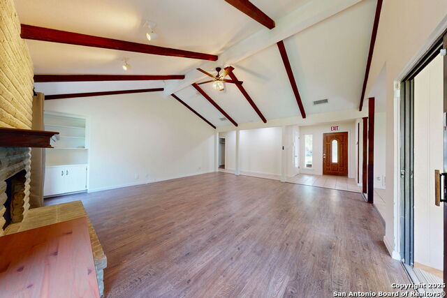
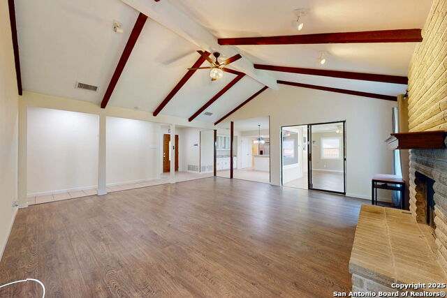
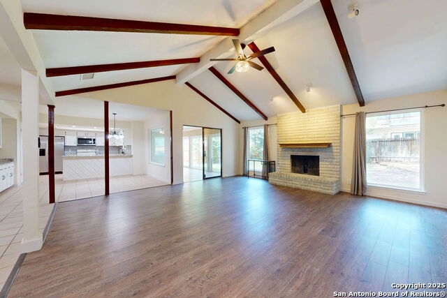
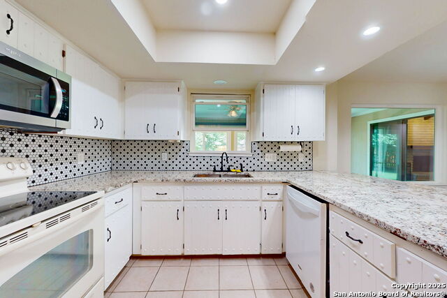
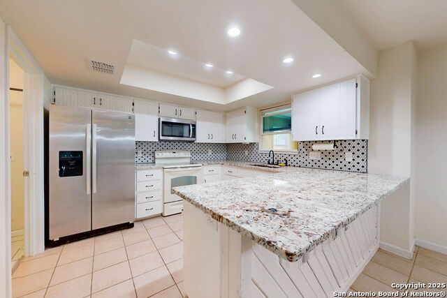
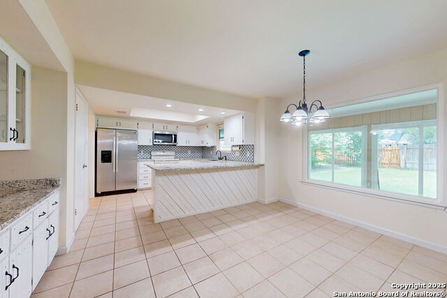
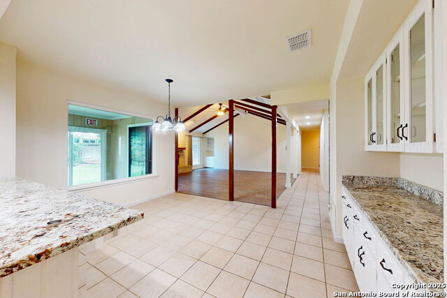
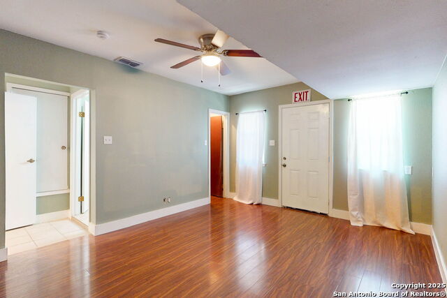
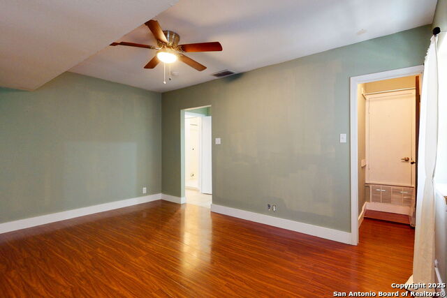
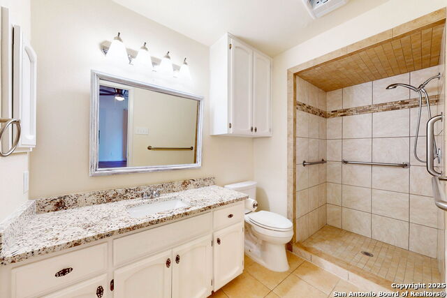
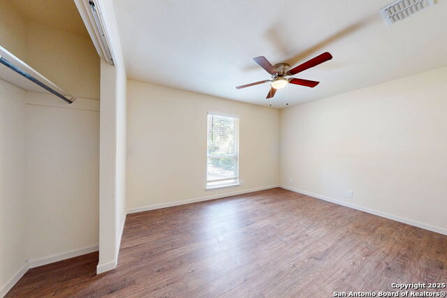
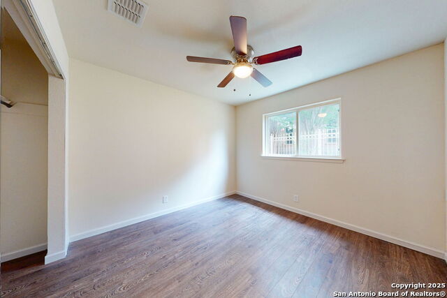
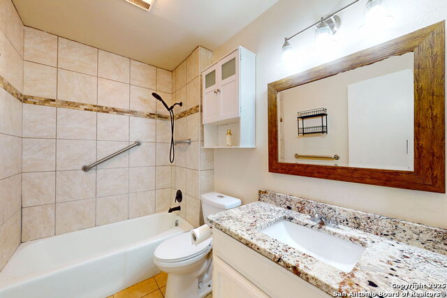
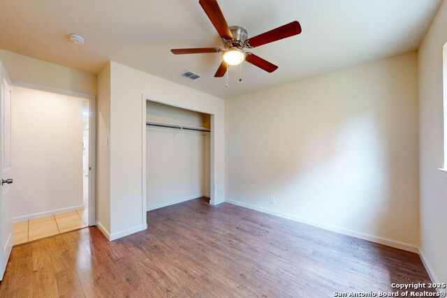
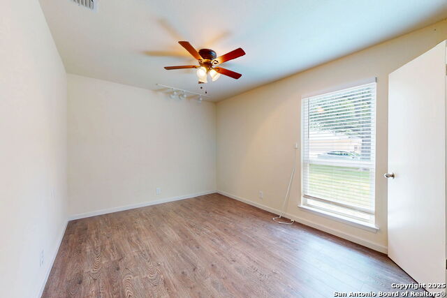
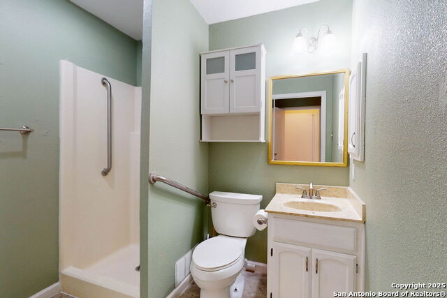
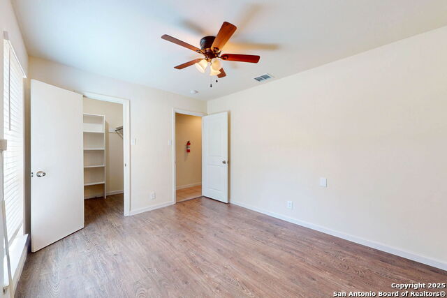
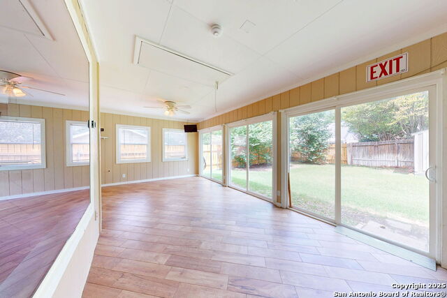
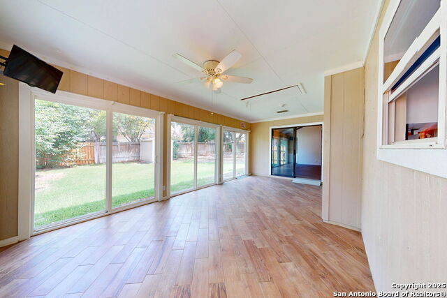
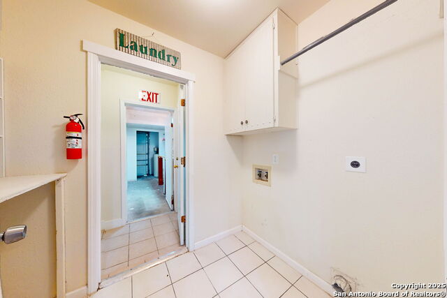
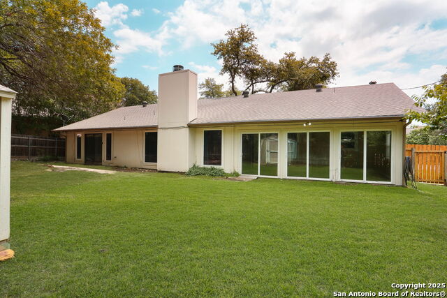
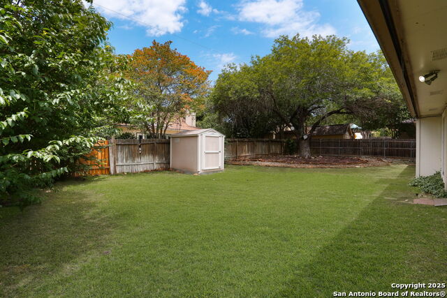
- MLS#: 1864494 ( Single Residential )
- Street Address: 5423 Princess Diane
- Viewed: 5
- Price: $374,900
- Price sqft: $173
- Waterfront: No
- Year Built: 1982
- Bldg sqft: 2165
- Bedrooms: 5
- Total Baths: 3
- Full Baths: 3
- Garage / Parking Spaces: 2
- Days On Market: 31
- Additional Information
- County: BEXAR
- City: San Antonio
- Zipcode: 78229
- Subdivision: Glenoaks
- District: Northside
- Elementary School: Glenoaks
- Middle School: Neff Pat
- High School: Holmes Oliver W
- Provided by: Omni Capital Realty
- Contact: Cory Currie
- (210) 430-2955

- DMCA Notice
-
DescriptionMust See Home Spacious, Stylish, and Uniquely Versatile | 5 Bedrooms, 3 Bathrooms Welcome to 5423 Princess Diane St, a Spacious, Stylish, and Uniquely Versatile and freshly renovated home offering an exceptional blend of charm, space, and functionality. Situated in a sought after location, this expansive residence features 5 bedrooms and 3 full bathrooms within a thoughtfully designed open concept layout. The home's inviting curb appeal includes a wide driveway, stone walkway, and convenient storage shed. Inside, you'll find a large living room with a cozy fireplace, seamlessly flowing into a bright, modern kitchen complete with granite countertops, glass front cabinets, and a designer backsplash. Enjoy year round relaxation in the enclosed Texas dayroom, an ideal spot for your morning coffee or evening unwinding, all while overlooking the beautifully maintained backyard perfect for entertaining. The main hallway leads to the primary suite, three additional bedrooms, and two full bathrooms, offering comfortable accommodations for family or guests. For enhanced privacy and flexibility, the fifth bedroom and third full bathroom are located in a separate suite just off the main entrance ideal for use as a guest suite, rental unit, or in law accommodation. Recent updates include: Removal of popcorn ceilings Freshly sanded and repainted walls New ceiling fans and upgraded electrical outlets (including GFCIs) New wood and vinyl flooring throughout Redesigned open concept living/dining area with wall removal Espresso stained cathedral ceiling beams Refreshed kitchen with painted cabinets and modern lighting Upgraded showerheads and smoke detectors in every room Tree trimming, a new water heater, and a recently serviced HVAC system This move in ready property is perfect for families, investors, or anyone who appreciates a spacious, turnkey home with unique character and flexible living arrangements. Don't miss this rare opportunity schedule your showing today!
Features
Possible Terms
- Conventional
- FHA
- VA
- Cash
- Investors OK
Accessibility
- 2+ Access Exits
- Int Door Opening 32"+
- 36 inch or more wide halls
- Doors-Swing-In
- Grab Bars in Bathroom(s)
- No Carpet
- Level Lot
- No Stairs
- Full Bath/Bed on 1st Flr
- First Floor Bedroom
- Ramp - Main Level
- Stall Shower
- Wheelchair Accessible
- Wheelchair Ramp(s)
Air Conditioning
- One Central
Apprx Age
- 43
Block
- 14
Builder Name
- unknown
Construction
- Pre-Owned
Contract
- Exclusive Right To Sell
Days On Market
- 87
Currently Being Leased
- No
Dom
- 12
Elementary School
- Glenoaks
Exterior Features
- Brick
- Siding
Fireplace
- Living Room
- Gas Logs Included
- Gas
Floor
- Ceramic Tile
- Wood
- Vinyl
Foundation
- Slab
Garage Parking
- Two Car Garage
- Converted Garage
Heating
- Central
Heating Fuel
- Natural Gas
High School
- Holmes Oliver W
Home Owners Association Mandatory
- None
Inclusions
- Ceiling Fans
- Chandelier
- Washer Connection
- Dryer Connection
- Cook Top
- Microwave Oven
- Refrigerator
- Disposal
- Dishwasher
- Ice Maker Connection
- Water Softener (owned)
- Wet Bar
- Smoke Alarm
- Security System (Owned)
- Gas Water Heater
- Plumb for Water Softener
- Smooth Cooktop
- Solid Counter Tops
- Custom Cabinets
- Central Distribution Plumbing System
- Carbon Monoxide Detector
- City Garbage service
Instdir
- 410 to GlenOaks Subdivision
Interior Features
- One Living Area
- Eat-In Kitchen
- Breakfast Bar
- Study/Library
- Florida Room
- Utility Room Inside
- Converted Garage
- High Ceilings
- Open Floor Plan
- Cable TV Available
- High Speed Internet
- Laundry Main Level
- Laundry Room
- Laundry in Kitchen
Kitchen Length
- 12
Legal Desc Lot
- 14
Legal Description
- Ncb 16723 Blk 14 Lot 14
Middle School
- Neff Pat
Neighborhood Amenities
- None
Occupancy
- Vacant
Owner Lrealreb
- No
Ph To Show
- 8304462304
Possession
- Closing/Funding
Property Type
- Single Residential
Roof
- Heavy Composition
School District
- Northside
Source Sqft
- Appsl Dist
Style
- One Story
Total Tax
- 7445
Utility Supplier Elec
- CPS
Utility Supplier Gas
- CPS
Utility Supplier Grbge
- WM
Utility Supplier Sewer
- SAWS
Utility Supplier Water
- SAWS
Virtual Tour Url
- https://track.pstmrk.it/3s/my.matterport.com%2Fshow%2F%3Fm%3D45U3aUbmHt7/cUpU/iS29AQ/AQ/c0dde0e3-e19d-419b-8f9d-308d2c418909/4/cySmKcGLIv
Water/Sewer
- City
Window Coverings
- All Remain
Year Built
- 1982
Property Location and Similar Properties