
- Ron Tate, Broker,CRB,CRS,GRI,REALTOR ®,SFR
- By Referral Realty
- Mobile: 210.861.5730
- Office: 210.479.3948
- Fax: 210.479.3949
- rontate@taterealtypro.com
Property Photos
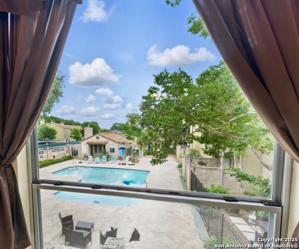

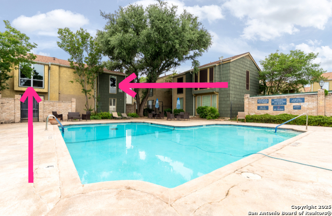
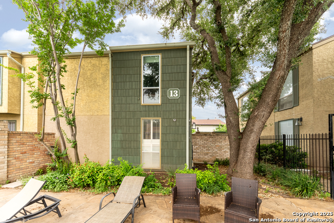
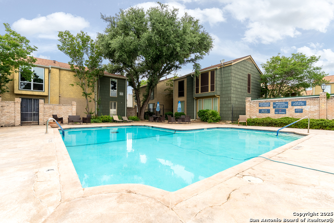
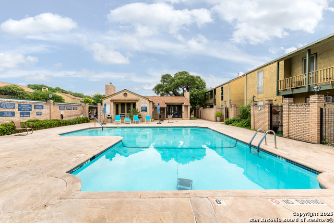
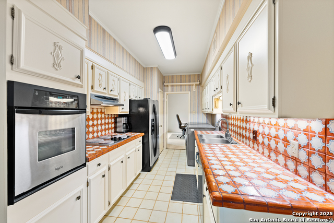
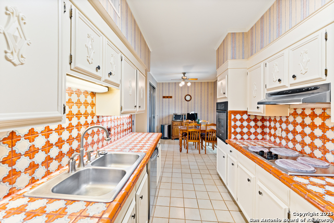
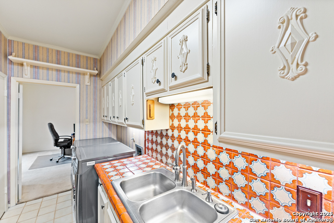
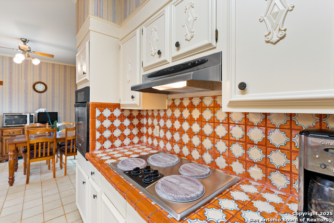
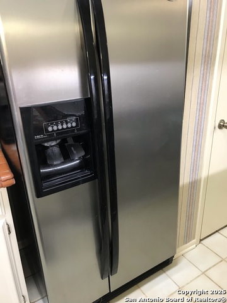
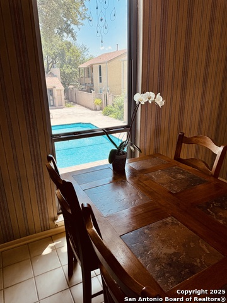
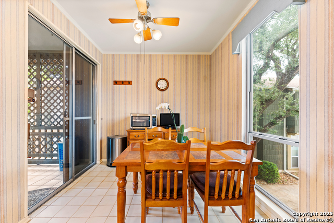
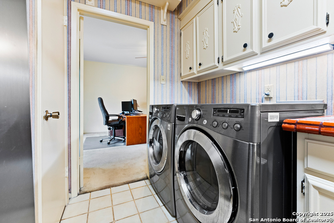
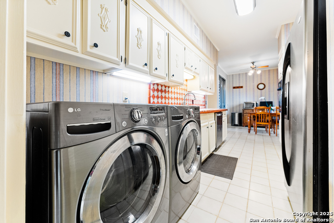
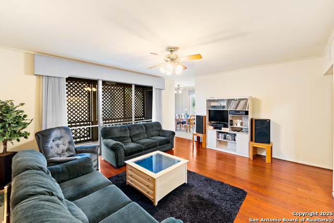
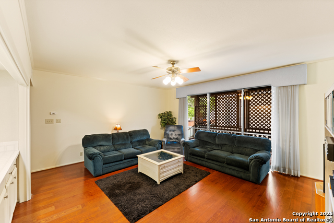
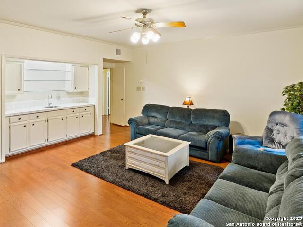
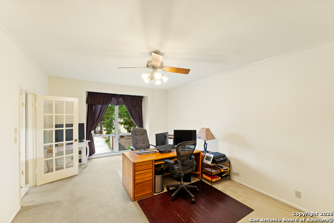
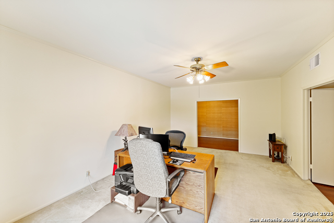
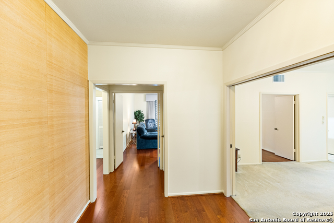
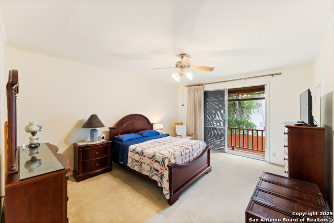
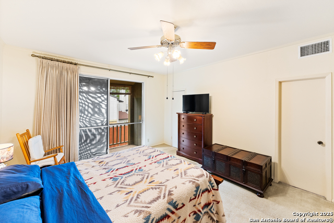
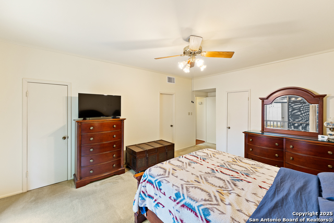
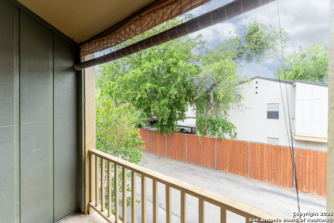
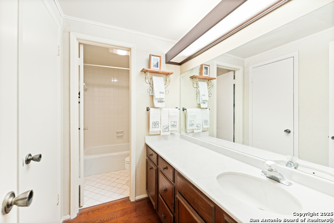
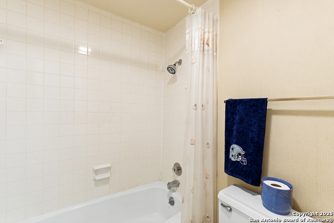
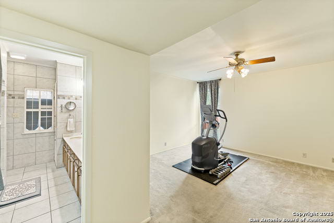
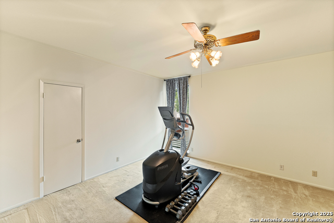
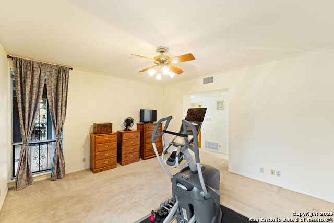
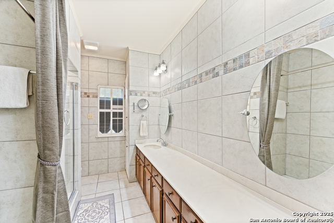
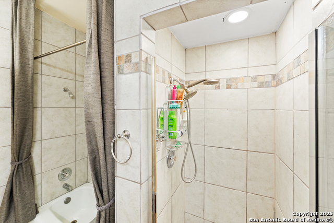
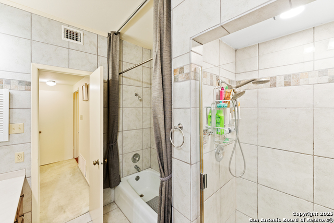
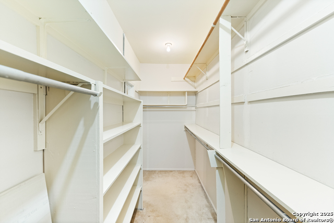
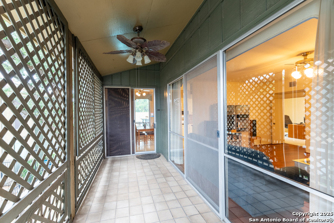
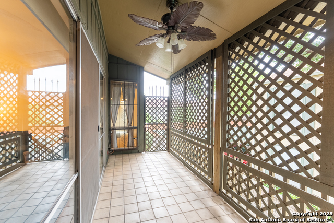
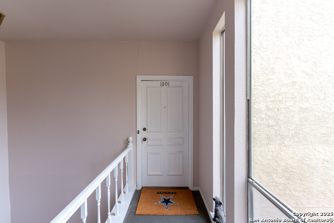
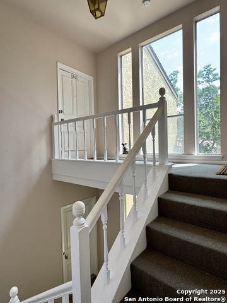
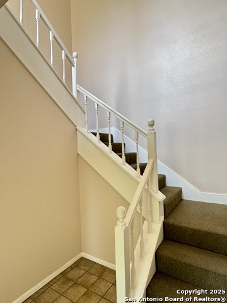
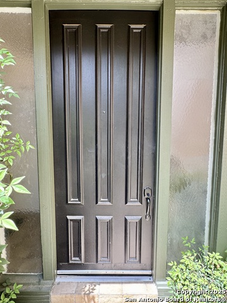
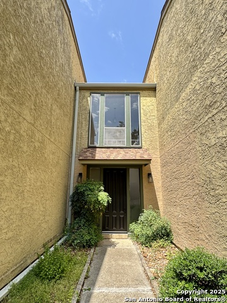
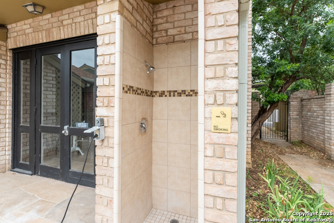
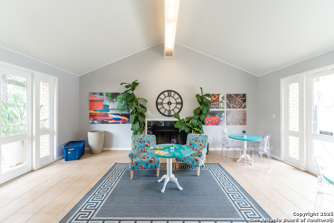
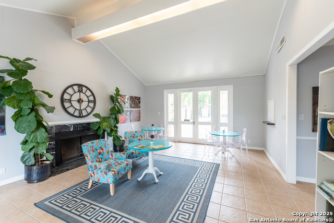
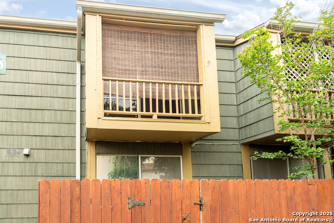
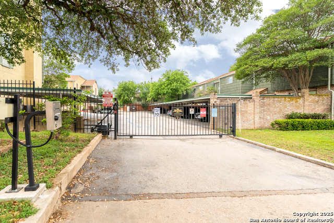
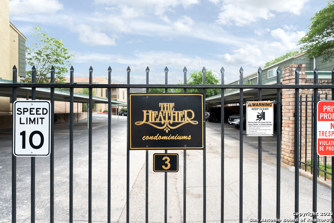
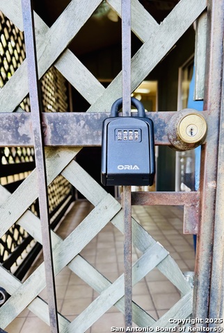
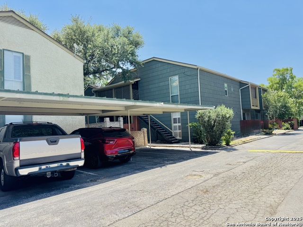
- MLS#: 1864435 ( Condominium/Townhome )
- Street Address: 3678 Hidden 1301
- Viewed: 69
- Price: $230,000
- Price sqft: $123
- Waterfront: No
- Year Built: 1973
- Bldg sqft: 1868
- Bedrooms: 2
- Total Baths: 2
- Full Baths: 2
- Garage / Parking Spaces: 1
- Days On Market: 75
- Additional Information
- County: BEXAR
- City: San Antonio
- Zipcode: 78217
- Building: Heather The
- District: North East I.S.D.
- Elementary School: Serna
- Middle School: Garner
- High School: Macarthur
- Provided by: Red Door Realty
- Contact: Jacquelin Moncada
- (210) 502-9578

- DMCA Notice
-
DescriptionWelcome to your beautifully maintained 2 bedroom, 2 bath condo with stunning pool views! This second floor gem is one of the few units in the community offering views of the sparkling pool right from your dining room and breakfast area, an everyday luxury unique to this second floor unit! Enjoy fresh interior paint, beautifully painted kitchen cabinets, new European Oak luxury vinyl plank flooring in kitchen, and a brand new stainless steel dishwasher. The kitchen also features eye catching Saltillo tile countertops and opens to a spacious dining room with a large picture window overlooking the pool. The living area boasts engineered hardwood flooring, while the bedrooms and dining room are carpeted for comfort. Ceiling fans are installed throughout the condo, and both bedrooms offer large walk in closets. The primary suite includes a walk in shower and a separate tub for added relaxation. Two private patios one off the living area and another accessible from the secondary bedroom provide great spaces to unwind under mature trees. One patio is tiled and equipped with its own ceiling fan. Additional highlights include a full size washer and dryer, side by side refrigerator with ice and water dispenser, double pane windows, and two covered carport spaces. Located in a gated community in highly sought after Northeast ISD, and just minutes from shopping, highways, and schools. Don't miss your chance to own a pool facing unit schedule your showing today!
Features
Possible Terms
- Conventional
- FHA
- VA
- Cash
Air Conditioning
- One Central
Apprx Age
- 52
Block
- 100
Builder Name
- Unk
Common Area Amenities
- Clubhouse
- Pool
- Near Shopping
Condominium Management
- On-Site Management
Construction
- Pre-Owned
Contract
- Exclusive Right To Sell
Days On Market
- 32
Currently Being Leased
- No
Dom
- 32
Elementary School
- Serna
Exterior Features
- Brick
- Stucco
Fee Includes
- Condo Mgmt
Fireplace
- Not Applicable
Floor
- Carpeting
- Ceramic Tile
- Wood
Garage Parking
- None/Not Applicable
Heating
- Central
Heating Fuel
- Electric
High School
- Macarthur
Home Owners Association Fee
- 572
Home Owners Association Frequency
- Monthly
Home Owners Association Mandatory
- Mandatory
Home Owners Association Name
- THE HEATHER CONDOS
Inclusions
- Ceiling Fans
- Washer
- Dryer
- Stove/Range
- Gas Cooking
- Refrigerator
- Disposal
- Dishwasher
- Ice Maker Connection
- Wet Bar
- Smoke Alarm
- Carbon Monoxide Detector
- Private Garbage Service
Instdir
- From Loop 410 go north on Starcrest
- left on Hidden Dr. Go to gate #3 on left hand side of Hidden Drive. Park along side bldg 13 go up back stairs.
Interior Features
- One Living Area
- Separate Dining Room
- Eat-In Kitchen
- Utility Area Inside
Kitchen Length
- 14
Legal Desc Lot
- 1301
Legal Description
- Ncb 13566 Bldg M Unit 1301 The Heather Condos
Middle School
- Garner
Multiple HOA
- No
Occupancy
- Owner
Owner Lrealreb
- No
Ph To Show
- 2102222227
Possession
- Closing/Funding
Property Type
- Condominium/Townhome
School District
- North East I.S.D.
Security
- Not Applicable
Source Sqft
- Appsl Dist
Total Tax
- 5473
Total Number Of Units
- 138
Unit Number
- 1301
Views
- 69
Window Coverings
- Some Remain
Year Built
- 1973
Property Location and Similar Properties