
- Ron Tate, Broker,CRB,CRS,GRI,REALTOR ®,SFR
- By Referral Realty
- Mobile: 210.861.5730
- Office: 210.479.3948
- Fax: 210.479.3949
- rontate@taterealtypro.com
Property Photos
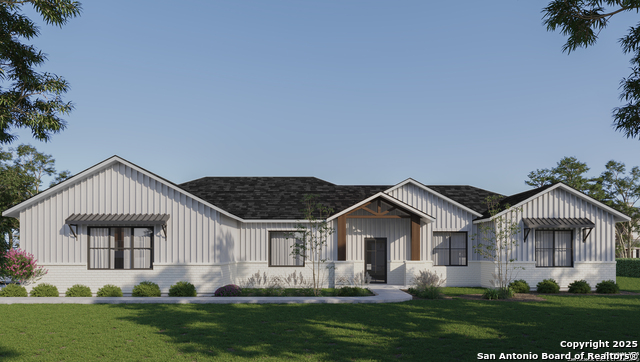

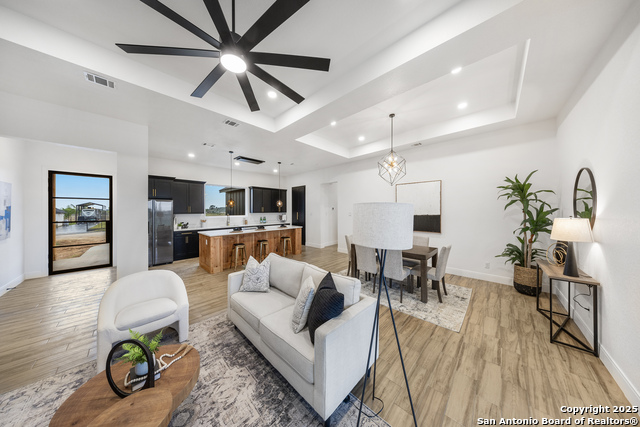
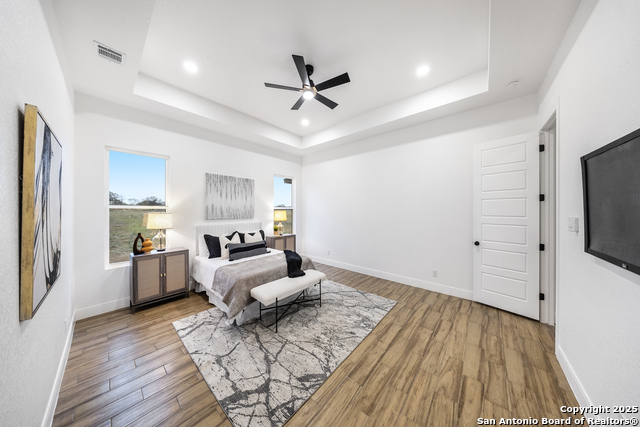
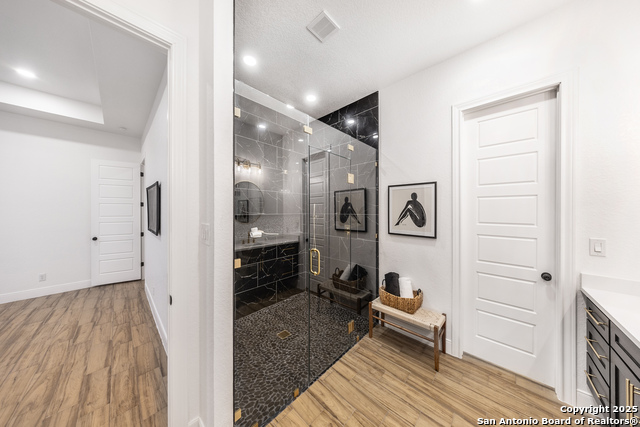
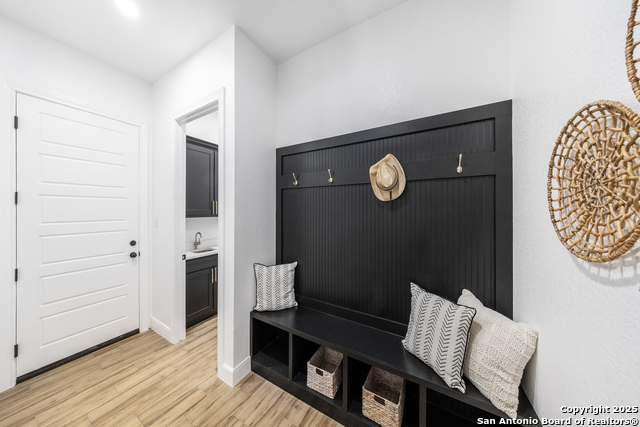
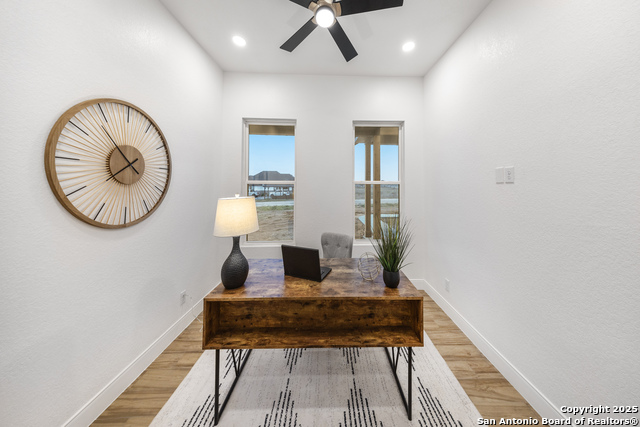
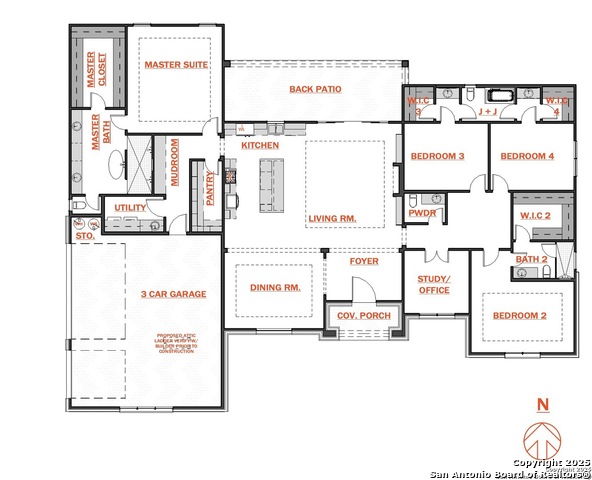
- MLS#: 1864323 ( Single Residential )
- Street Address: 1716 Pr 1715 & Pr
- Viewed: 171
- Price: $799,000
- Price sqft: $250
- Waterfront: No
- Year Built: 2025
- Bldg sqft: 3200
- Bedrooms: 4
- Total Baths: 4
- Full Baths: 3
- 1/2 Baths: 1
- Garage / Parking Spaces: 2
- Days On Market: 170
- Acreage: 1.08 acres
- Additional Information
- County: MEDINA
- City: Mico
- Zipcode: 78056
- Subdivision: Dancing Bear
- District: Northside
- Elementary School: Henderson
- Middle School: FOLKS
- High School: Harlan
- Provided by: Collective Realty
- Contact: Julio Elias
- (210) 504-1149

- DMCA Notice
-
DescriptionComing Soon in Mico, TX Ready Late August! This beautifully designed home features 4 generously sized bedrooms, a dedicated home office, and 3.5 bathrooms including a convenient Jack & Jill setup. Enjoy 10 ft ceilings throughout, with soaring 12 ft ceilings in the living room and primary suite. The open concept layout is filled with natural light and anchored by a chef inspired kitchen with a walk in pantry, oversized island, and abundant storage. Outside, a covered patio is ready for your dream outdoor kitchen. Sitting on over 1 acre, there's plenty of space for a pool, garden, or playscape plus a spacious 3 car garage! Estimated completion: Late August ask about our incentives!
Features
Possible Terms
- Conventional
- FHA
- VA
- Cash
Air Conditioning
- One Central
Builder Name
- WDB CONSTRUCTION LLC
Construction
- New
Contract
- Exclusive Right To Sell
Days On Market
- 156
Currently Being Leased
- No
Dom
- 156
Elementary School
- Henderson
Exterior Features
- Stucco
Fireplace
- Not Applicable
Floor
- Vinyl
Foundation
- Slab
Garage Parking
- Two Car Garage
Heating
- Central
- Heat Pump
Heating Fuel
- Electric
High School
- Harlan HS
Home Owners Association Fee
- 300
Home Owners Association Frequency
- Annually
Home Owners Association Mandatory
- Mandatory
Home Owners Association Name
- DANCING BEAR HOA
Inclusions
- Ceiling Fans
- Chandelier
- Washer Connection
- Dryer Connection
- Stove/Range
- Refrigerator
- Disposal
- Dishwasher
- Ice Maker Connection
- Smoke Alarm
- Garage Door Opener
- Plumb for Water Softener
Instdir
- Hwy 1283 to Private Road 1777
Interior Features
- One Living Area
Kitchen Length
- 13
Legal Desc Lot
- 90
Legal Description
- DANCING BEAR RANCH UNIT 1 LOT 90
Lot Description
- Corner
Middle School
- FOLKS
Multiple HOA
- No
Neighborhood Amenities
- Controlled Access
- Pool
- Clubhouse
- Park/Playground
- Sports Court
- BBQ/Grill
- Basketball Court
- Volleyball Court
- Lake/River Park
- Boat Ramp
- Fishing Pier
- Boat Dock
Occupancy
- Vacant
Owner Lrealreb
- Yes
Ph To Show
- 2102627299
Possession
- Closing/Funding
Property Type
- Single Residential
Roof
- Heavy Composition
School District
- Northside
Source Sqft
- Bldr Plans
Style
- One Story
Total Tax
- 687.67
Views
- 171
Water/Sewer
- Water System
- Septic
Window Coverings
- Some Remain
Year Built
- 2025
Property Location and Similar Properties