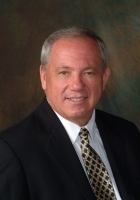
- Ron Tate, Broker,CRB,CRS,GRI,REALTOR ®,SFR
- By Referral Realty
- Mobile: 210.861.5730
- Office: 210.479.3948
- Fax: 210.479.3949
- rontate@taterealtypro.com
Property Photos
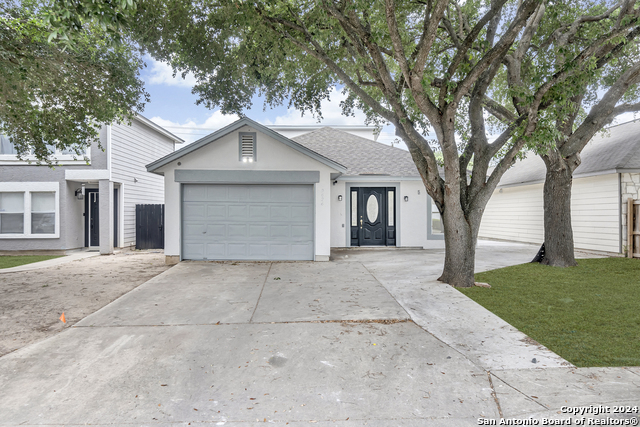

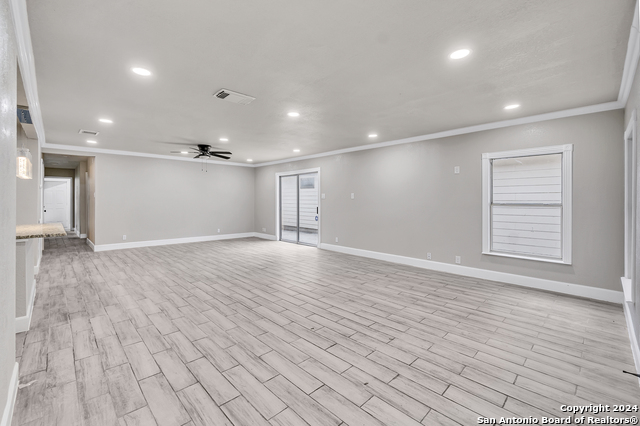
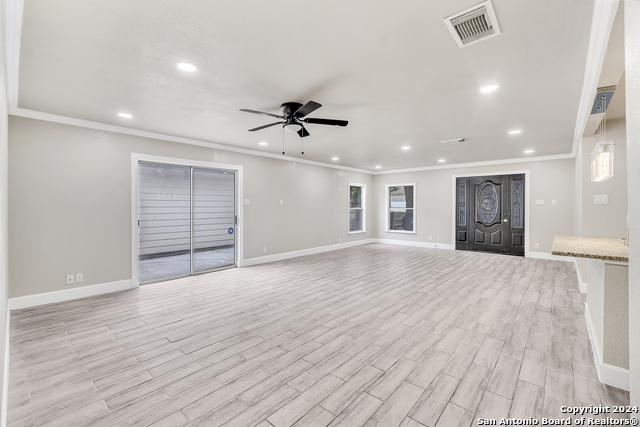
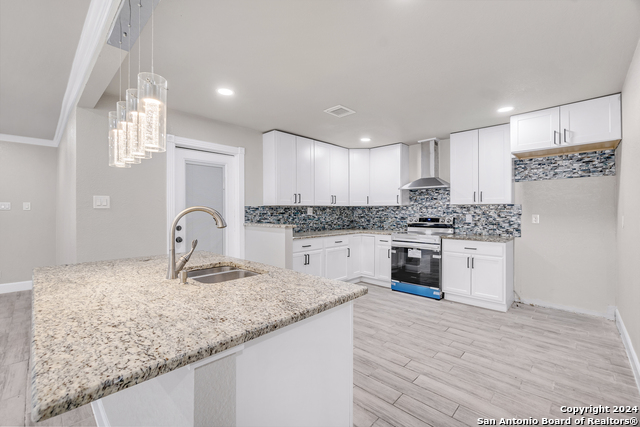
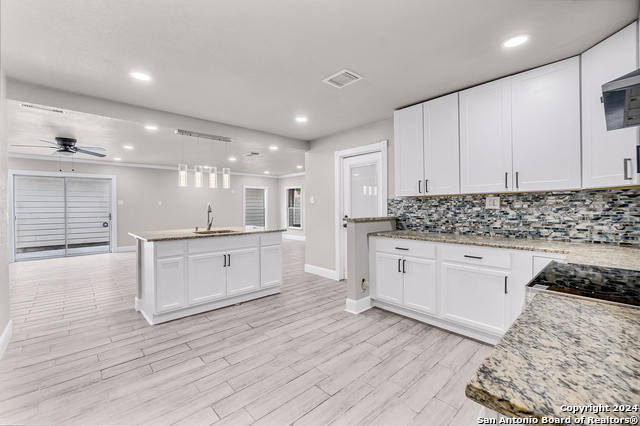
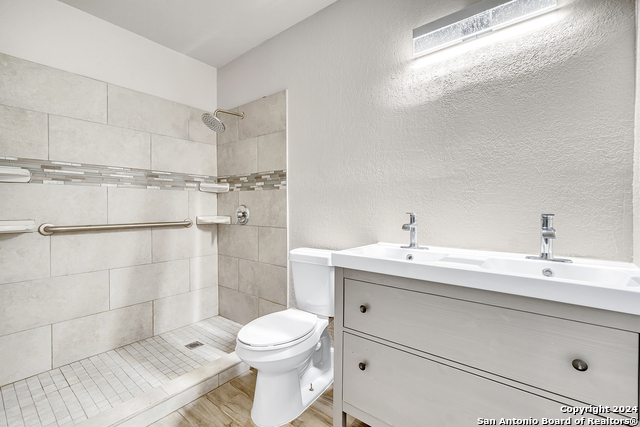
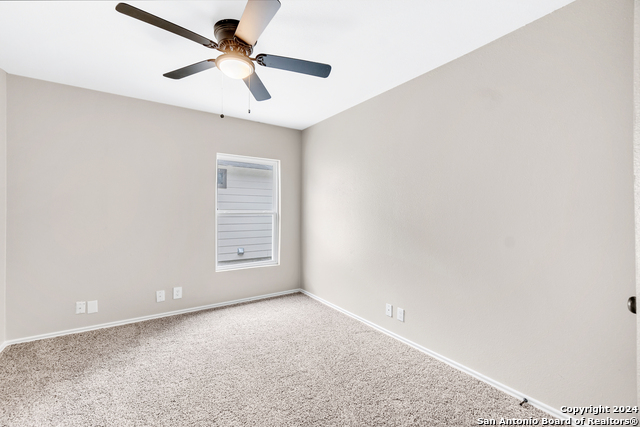
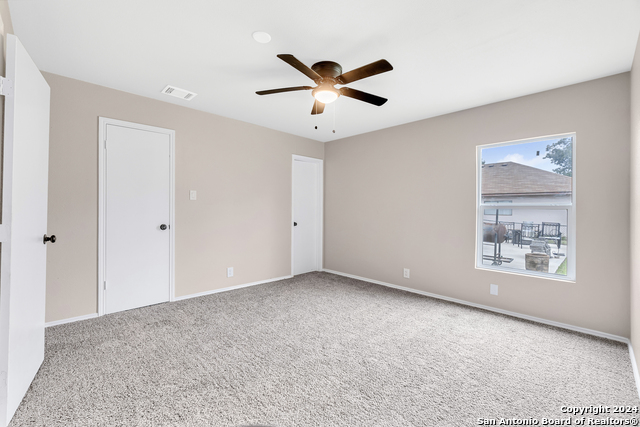
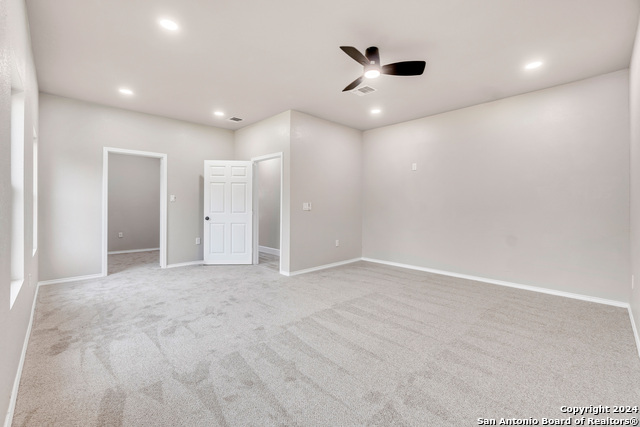
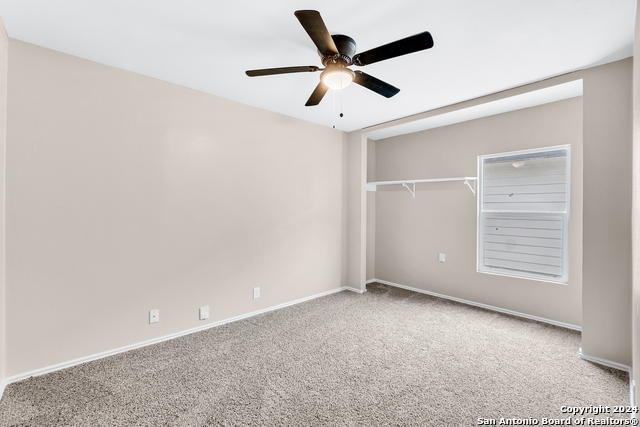
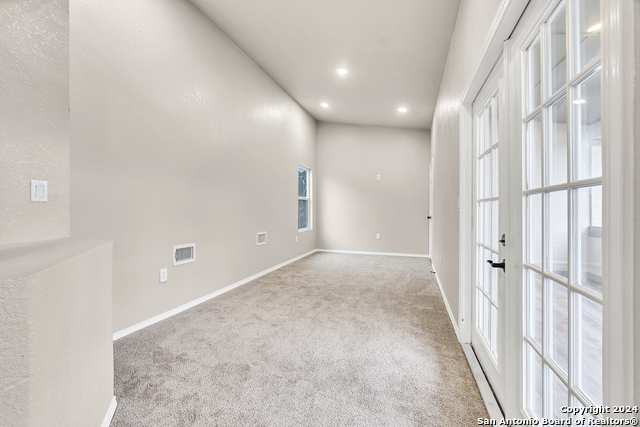
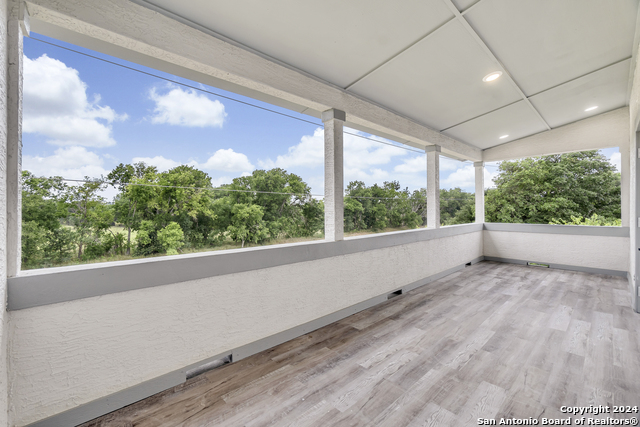
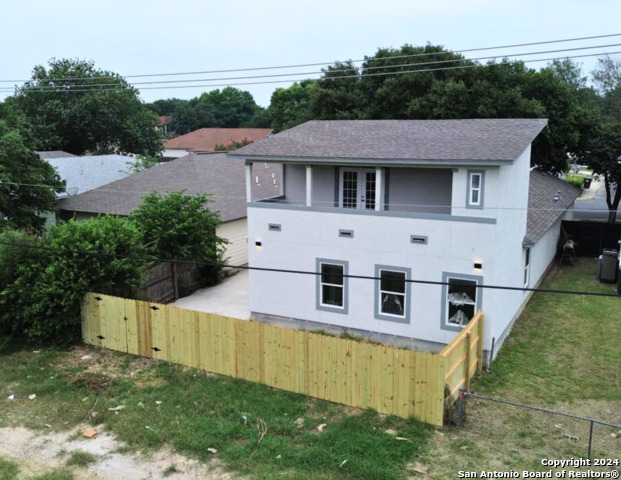
- MLS#: 1864206 ( Single Residential )
- Street Address: 9626 Ivy Plain Dr
- Viewed: 16
- Price: $330,000
- Price sqft: $143
- Waterfront: No
- Year Built: 1994
- Bldg sqft: 2300
- Bedrooms: 4
- Total Baths: 3
- Full Baths: 2
- 1/2 Baths: 1
- Garage / Parking Spaces: 1
- Days On Market: 32
- Additional Information
- County: BEXAR
- City: San Antonio
- Zipcode: 78245
- Subdivision: Heritage Park
- District: Northside
- Elementary School: Michael
- Middle School: Robert Vale
- High School: Stevens
- Provided by: Malouff Realty, LLC
- Contact: Carlos Gil
- (210) 848-4024

- DMCA Notice
-
DescriptionWelcome to 9626 Ivy Plain Drive! 4 bedrooms, 2.5 bathrooms, remodeled tile floors throughout, remodeled kitchen with granite countertops, pendant lighting, breakfast bar, tile backsplash, an open floor plan, great for entertaining! **bonus room, which can be used as a media or game room, with a half bath and balcony overlooking backyard!
Features
Possible Terms
- Conventional
- FHA
- VA
- TX Vet
- Cash
Air Conditioning
- One Central
Apprx Age
- 31
Block
- 22
Builder Name
- UNKNOWN
Construction
- Pre-Owned
Contract
- Exclusive Right To Sell
Days On Market
- 11
Dom
- 11
Elementary School
- Michael
Exterior Features
- Stucco
Fireplace
- Not Applicable
Floor
- Carpeting
- Ceramic Tile
Foundation
- Slab
Garage Parking
- One Car Garage
Heating
- Central
Heating Fuel
- Electric
High School
- Stevens
Home Owners Association Mandatory
- None
Inclusions
- Ceiling Fans
- Washer Connection
- Dryer Connection
Instdir
- Loop 1604 W
- Left on Marbach Rd
- Right on Pue Rd
- floow to Ravenfield Dr
- Right on Quiet Plain Dr
- Left on Ivy Plain Dr.
Interior Features
- Liv/Din Combo
- Breakfast Bar
- Media Room
- Secondary Bedroom Down
- 1st Floor Lvl/No Steps
- Open Floor Plan
- Pull Down Storage
- All Bedrooms Downstairs
- Laundry in Garage
- Walk in Closets
Kitchen Length
- 14
Legal Desc Lot
- 23
Legal Description
- CB: 4332C BLK: 22 LOT: 23 HERITAGE PARK SUBD UNIT-10
Middle School
- Robert Vale
Neighborhood Amenities
- Other - See Remarks
Owner Lrealreb
- No
Ph To Show
- 8007469464
Possession
- Closing/Funding
Property Type
- Single Residential
Roof
- Composition
School District
- Northside
Source Sqft
- Appsl Dist
Style
- Two Story
Total Tax
- 3709.02
Utility Supplier Elec
- CPS
Utility Supplier Grbge
- TIGER
Utility Supplier Sewer
- SAWS
Utility Supplier Water
- SAWS
Views
- 16
Water/Sewer
- Water System
- Sewer System
Window Coverings
- Some Remain
Year Built
- 1994
Property Location and Similar Properties