
- Ron Tate, Broker,CRB,CRS,GRI,REALTOR ®,SFR
- By Referral Realty
- Mobile: 210.861.5730
- Office: 210.479.3948
- Fax: 210.479.3949
- rontate@taterealtypro.com
Property Photos
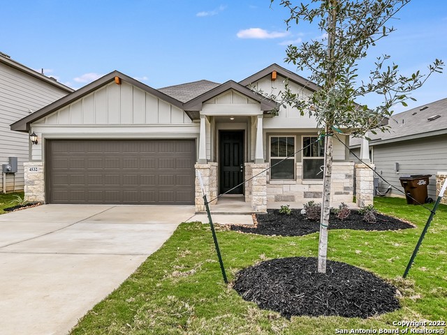

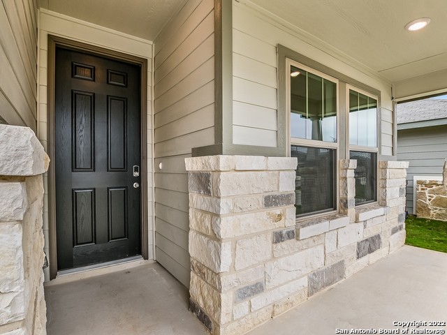
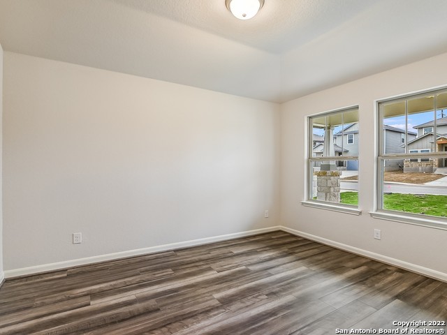
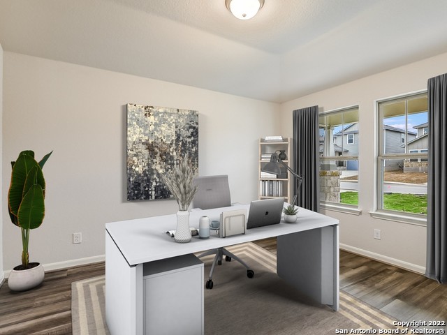
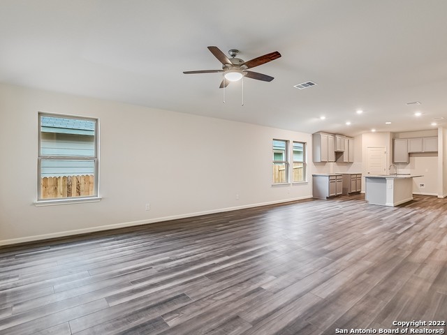
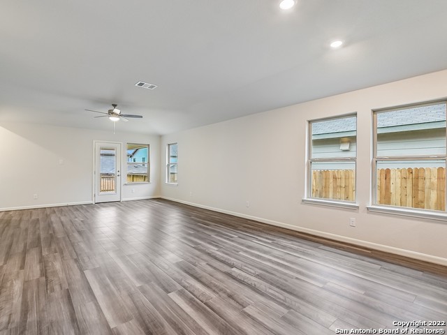
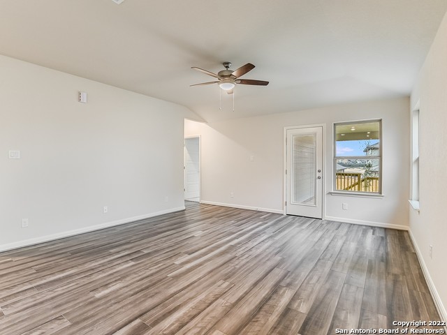
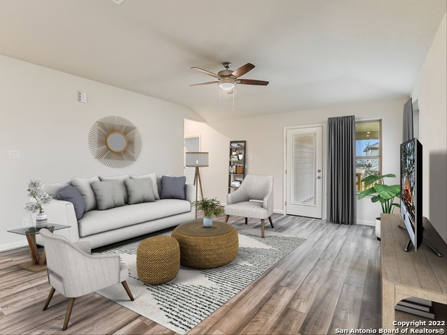
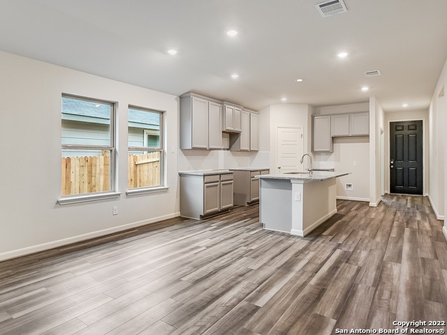
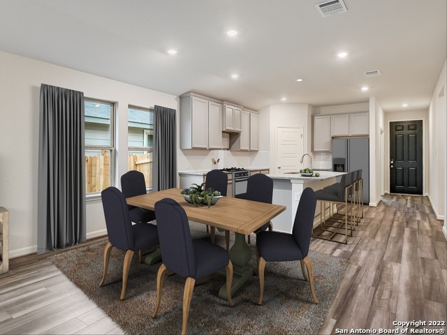
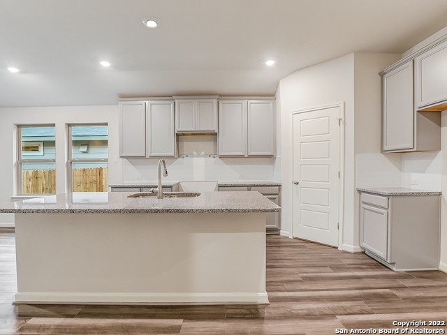
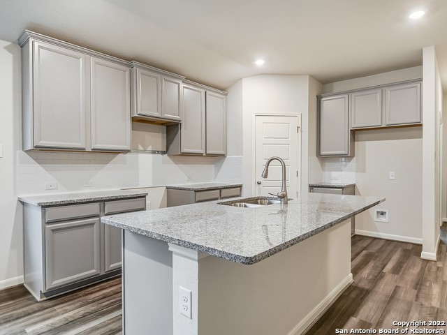
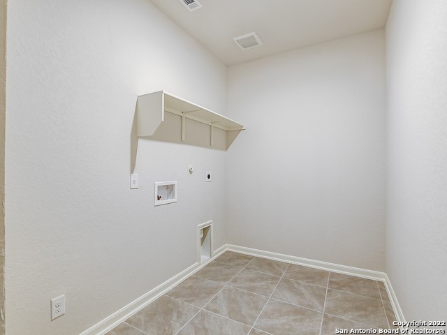
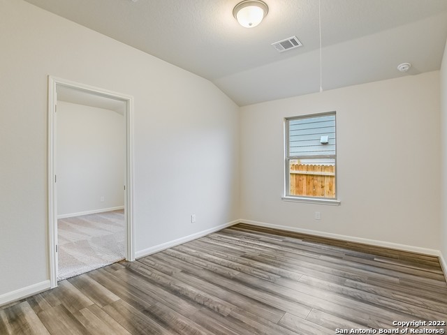
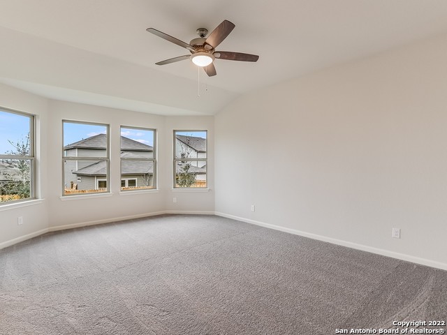
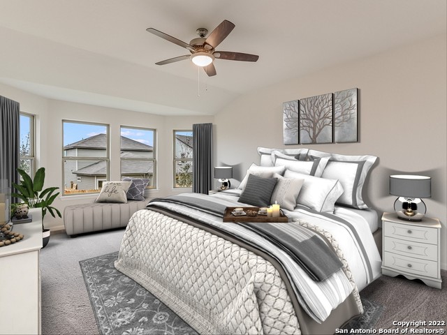
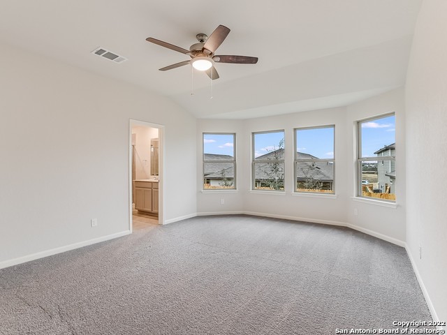
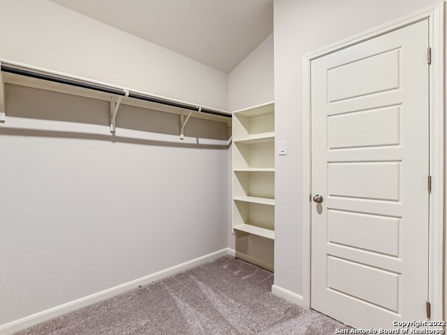
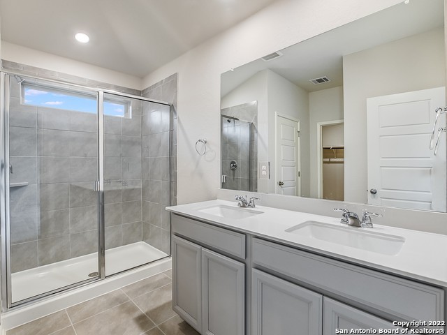
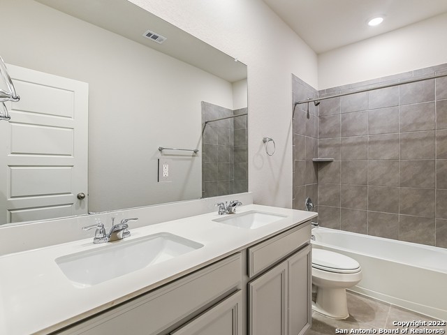
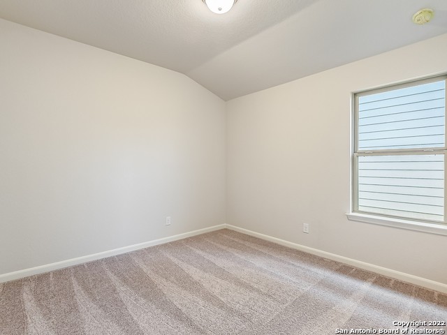
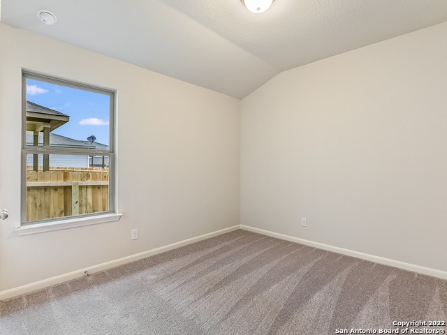
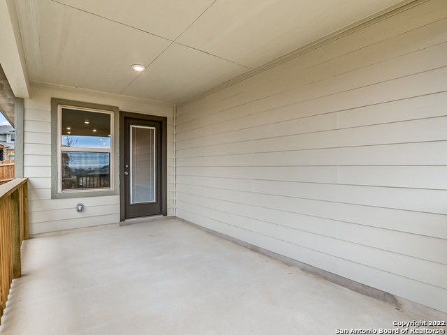
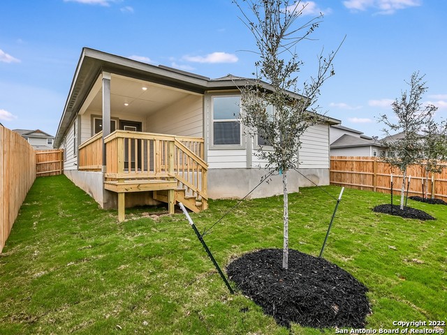
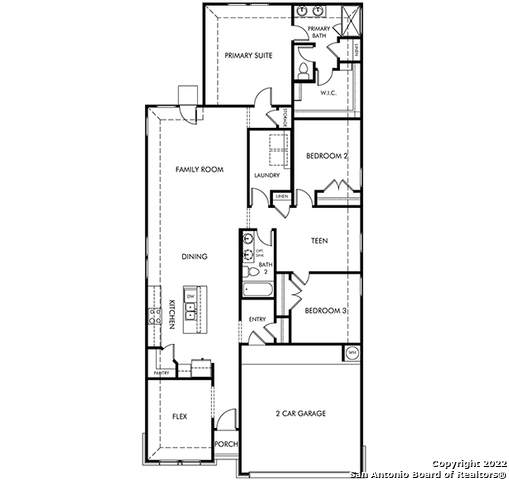
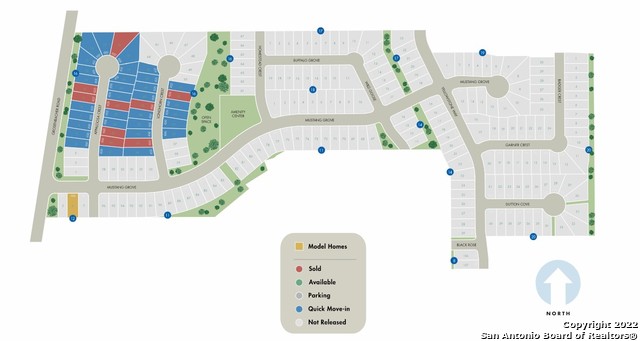

- MLS#: 1864180 ( Single Residential )
- Street Address: 4532 Appaloosa Crest
- Viewed: 39
- Price: $332,990
- Price sqft: $169
- Waterfront: No
- Year Built: 2022
- Bldg sqft: 1974
- Bedrooms: 3
- Total Baths: 2
- Full Baths: 2
- Garage / Parking Spaces: 2
- Days On Market: 122
- Additional Information
- County: BEXAR
- City: San Antonio
- Zipcode: 78245
- Subdivision: Remington Ranch
- District: Medina Valley I.S.D.
- Elementary School: LUCKY RANCH
- Middle School: Loma Alta
- High School: Medina Valley
- Provided by: Meritage Homes Realty
- Contact: Patrick McGrath
- (210) 610-3085

- DMCA Notice
-
DescriptionBrand NEW energy efficient home ready NOW! The Allen offers a beautiful open concept layout with a sizeable, secluded primary suite. Stone cabinets with smoky grey granite countertops, grey cool tone EVP flooring and textured grey carpet in our Cool package. Remington Ranch offers beautiful surroundings the whole family can enjoy. Farmhouse and hill country style elevations will line the streets in this gorgeous community. With convenient access to major highways, shopping, dining and entertainment are just
Features
Possible Terms
- Cash
- Conventional
- FHA
- TX Vet
- VA
Air Conditioning
- One Central
Block
- 16
Builder Name
- Meritage Homes
Construction
- New
Contract
- Exclusive Right To Sell
Days On Market
- 121
Currently Being Leased
- No
Dom
- 121
Elementary School
- LUCKY RANCH
Energy Efficiency
- 13-15 SEER AX
- Ceiling Fans
- Double Pane Windows
- Energy Star Appliances
- Foam Insulation
- Low E Windows
- Programmable Thermostat
Exterior Features
- 3 Sides Masonry
- Rock/Stone Veneer
- Siding
Fireplace
- Not Applicable
Floor
- Carpeting
- Ceramic Tile
- Vinyl
Foundation
- Slab
Garage Parking
- Two Car Garage
Green Features
- Drought Tolerant Plants
- Enhanced Air Filtration
- Low Flow Commode
- Low Flow Fixture
Heating
- Central
Heating Fuel
- Electric
High School
- Medina Valley
Home Owners Association Fee
- 500
Home Owners Association Frequency
- Annually
Home Owners Association Mandatory
- Mandatory
Home Owners Association Name
- ALAMO MANAGEMENT
Inclusions
- Ceiling Fans
- Dishwasher
- Disposal
- Dryer Connection
- Electric Water Heater
- Garage Door Opener
- Ice Maker Connection
- In Wall Pest Control
- Plumb for Water Softener
- Stove/Range
- Washer Connection
Instdir
- From TX-1604 Loop West: Use the left lane to take the ramp onto TX-1604 Loop West. Continue onto W Loop 1604 N. Take the exit toward IH 90 West. Turn right on Grosenbacher Rd. The destination will be approximately one mile North on your right.
Interior Features
- Island Kitchen
- Laundry Room
- Liv/Din Combo
- One Living Area
- Open Floor Plan
- Study/Library
Kitchen Length
- 11
Legal Desc Lot
- 23
Legal Description
- SF 0040 Plan 840T
Lot Description
- Corner
- Cul-de-Sac/Dead End
Middle School
- Loma Alta
Multiple HOA
- No
Neighborhood Amenities
- Pool
- Clubhouse
- Park/Playground
Occupancy
- Vacant
Owner Lrealreb
- No
Ph To Show
- 726-215-6133
Possession
- Closing/Funding
Property Type
- Single Residential
Roof
- Composition
School District
- Medina Valley I.S.D.
Source Sqft
- Bldr Plans
Style
- One Story
Total Tax
- 2.18
Utility Supplier Elec
- CPS Energy
Utility Supplier Gas
- CPS Energy
Utility Supplier Grbge
- CPS Energy
Utility Supplier Sewer
- SAWS
Utility Supplier Water
- SAWS
Views
- 39
Virtual Tour Url
- https://www.tourfactory.com/idxr3046816
Water/Sewer
- City
Window Coverings
- None Remain
Year Built
- 2022
Property Location and Similar Properties