
- Ron Tate, Broker,CRB,CRS,GRI,REALTOR ®,SFR
- By Referral Realty
- Mobile: 210.861.5730
- Office: 210.479.3948
- Fax: 210.479.3949
- rontate@taterealtypro.com
Property Photos
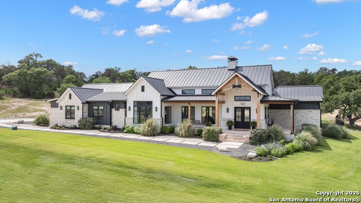

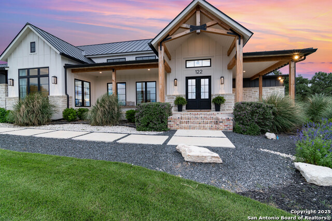
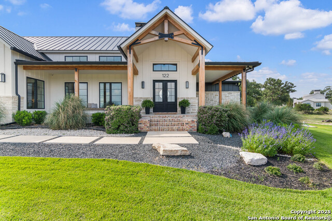
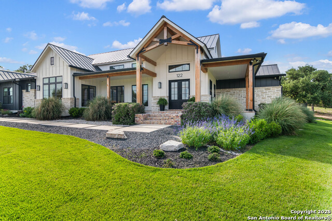
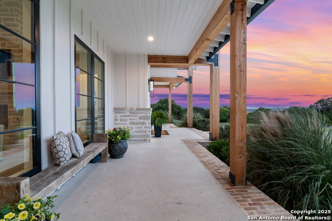
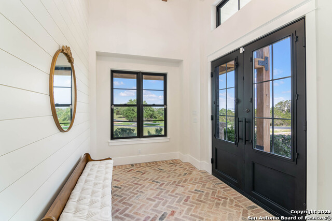
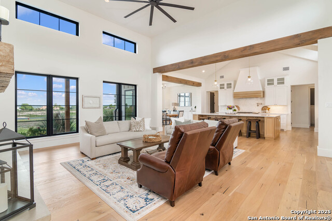
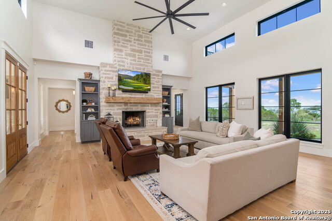
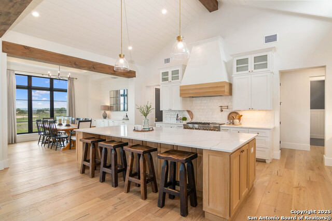
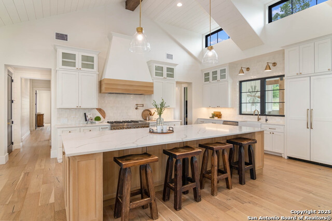
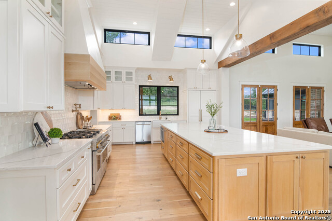
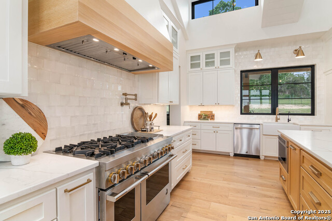
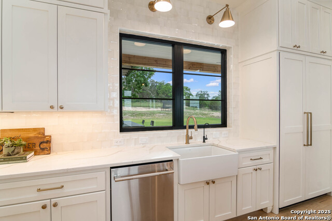
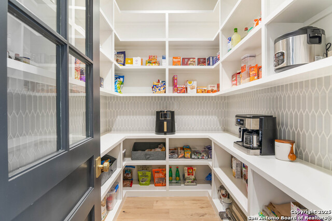
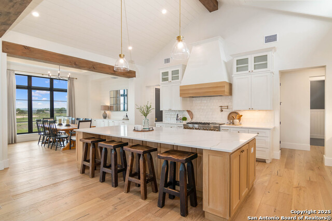
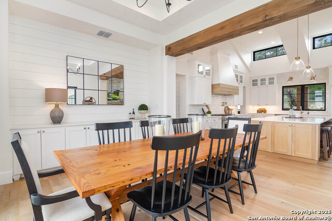
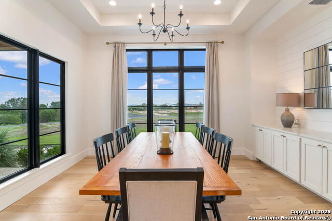
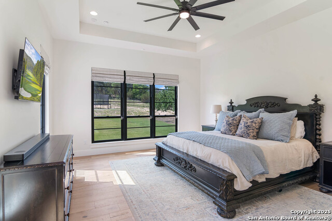
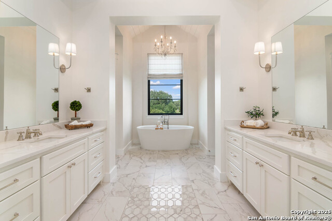
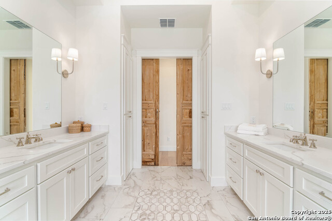
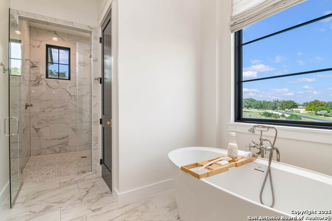
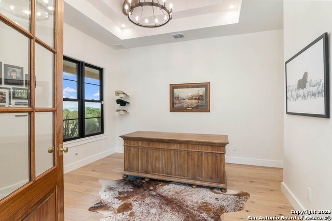
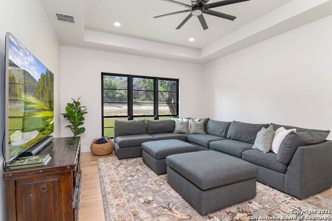
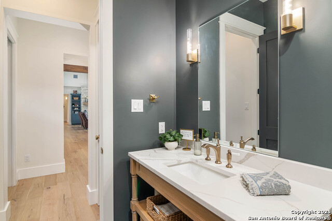
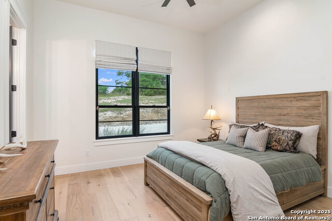
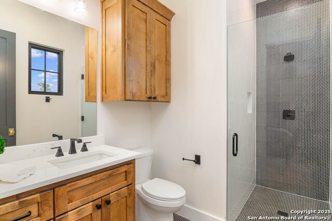
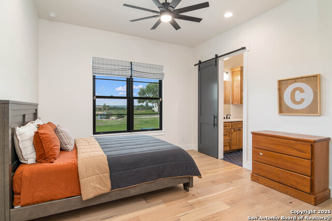
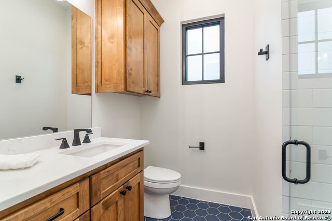
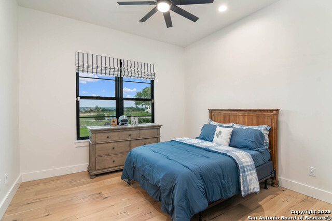
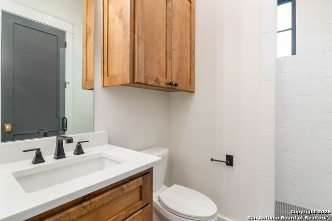
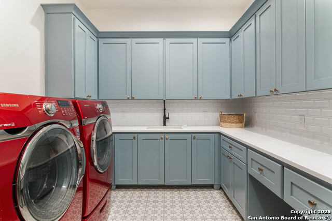
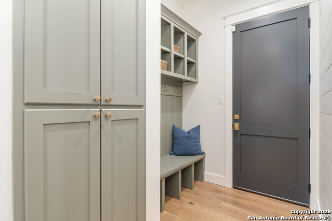
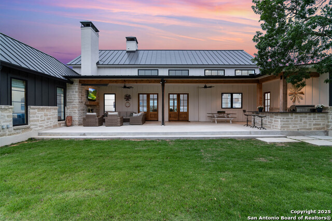
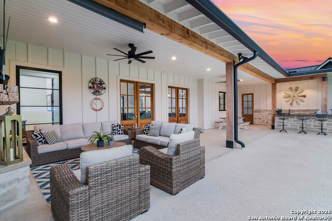
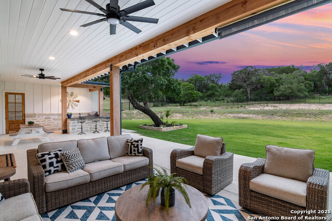
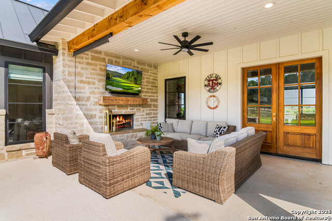
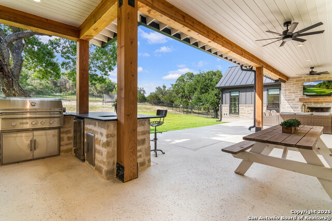
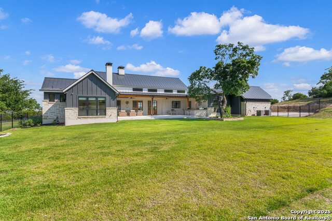
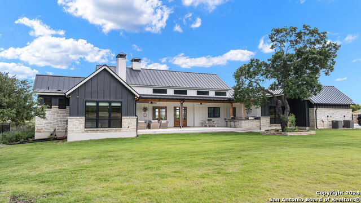
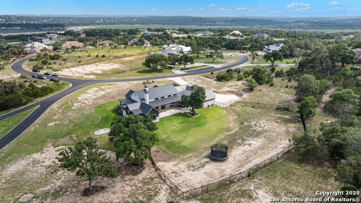
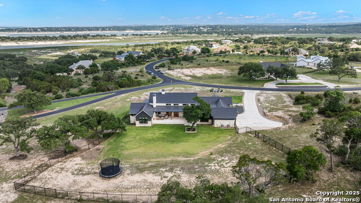
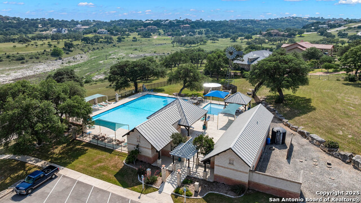
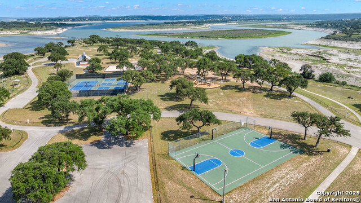
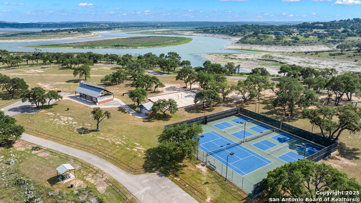
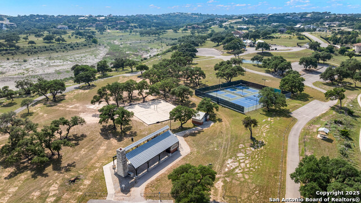
- MLS#: 1864152 ( Single Residential )
- Street Address: 122 Gauntlet
- Viewed: 23
- Price: $1,725,000
- Price sqft: $417
- Waterfront: No
- Year Built: 2023
- Bldg sqft: 4139
- Bedrooms: 4
- Total Baths: 5
- Full Baths: 4
- 1/2 Baths: 1
- Garage / Parking Spaces: 3
- Days On Market: 32
- Acreage: 2.84 acres
- Additional Information
- County: COMAL
- City: Spring Branch
- Zipcode: 78070
- Subdivision: Peninsula @ Mystic Shores
- District: Comal
- Elementary School: Rebecca Creek
- Middle School: Mountain Valley
- High School: Canyon Lake
- Provided by: eXp Realty
- Contact: Rebekah Surber
- (210) 906-7709

- DMCA Notice
-
DescriptionDesigned to capture the breathtaking beauty of the Hill Country, this stunning residence is perfectly positioned in The Pennisula at Mystic shores, the pinnacle of the neighborhood, offering uninterrupted panoramic views from every forward facing window. Nestled on an oversized lot with mature, thoughtfully designed landscaping, this serene retreat blends timeless design with practical elegance for everyday living. From the moment you arrive, the expansive front porch draws you in the perfect place to enjoy peaceful mornings or take in vibrant Hill Country sunsets. Inside, warm natural tones and enduring finishes create an inviting atmosphere that combines comfort with refined sophistication. The spacious open concept living area serves as the heart of the home, where the kitchen, dining, and living spaces flow effortlessly together ideal for both relaxed family living and entertaining on a larger scale. A striking fireplace adds warmth and character, while the well appointed kitchen features a generous island, designed to support both daily life and special occasions. The primary retreat, located on its own wing for maximum privacy, offers a peaceful sanctuary complete with a spa like ensuite bath. Just steps away, a dedicated home office provides a quiet workspace, perfectly positioned for convenience and productivity. On the opposite side of the home, three generously sized bedrooms each offer private ensuite baths, along with a large game room that provides excellent flexibility for guests, family, or recreation. Outdoor living is just as impressive, with a covered back patio designed for al fresco dining and entertaining under the stars. The oversized three car garage offers plenty of room for vehicles, storage, or even a home gym or workshop. This is more than a home it's a thoughtfully designed Hill Country haven where luxury, livability, and sweeping natural views come together in perfect harmony.
Features
Possible Terms
- Conventional
- FHA
- VA
- TX Vet
- Cash
Air Conditioning
- Two Central
Builder Name
- Brady Colt
Construction
- Pre-Owned
Contract
- Exclusive Right To Sell
Days On Market
- 12
Currently Being Leased
- No
Dom
- 12
Elementary School
- Rebecca Creek
Exterior Features
- Stone/Rock
- Wood
- Cement Fiber
Fireplace
- One
- Living Room
Floor
- Ceramic Tile
- Vinyl
Foundation
- Slab
Garage Parking
- Three Car Garage
- Oversized
Heating
- Central
Heating Fuel
- Electric
High School
- Canyon Lake
Home Owners Association Fee
- 725
Home Owners Association Fee 2
- 414
Home Owners Association Frequency
- Annually
Home Owners Association Mandatory
- Mandatory
Home Owners Association Name
- PENINSULA AT MYSTIC SHORES POA
Home Owners Association Name2
- MYSTIC SHORES POA
Home Owners Association Payment Frequency 2
- Annually
Inclusions
- Ceiling Fans
- Chandelier
- Washer Connection
- Dryer Connection
- Built-In Oven
- Microwave Oven
- Stove/Range
- Gas Cooking
- Gas Grill
- Disposal
- Dishwasher
- Water Softener (owned)
- Smoke Alarm
- Security System (Owned)
- Pre-Wired for Security
- Garage Door Opener
- Plumb for Water Softener
- Solid Counter Tops
- Custom Cabinets
- Carbon Monoxide Detector
- Private Garbage Service
Instdir
- Take Hwy. 281 N. turn right onto FM-306. Turn right onto Mystic Pkwy. Left onto Puzzle Pass
- Right onto Saga St
- Right onto Gauntlet Dr. Property will be on your right.
Interior Features
- One Living Area
- Separate Dining Room
- Eat-In Kitchen
- Island Kitchen
- Walk-In Pantry
- Study/Library
- Game Room
- Utility Room Inside
- Secondary Bedroom Down
- 1st Floor Lvl/No Steps
- High Ceilings
- Open Floor Plan
- Cable TV Available
- High Speed Internet
- All Bedrooms Downstairs
- Laundry Main Level
- Laundry Room
- Walk in Closets
Kitchen Length
- 22
Legal Desc Lot
- 546R
Legal Description
- Peninsula At Mystic Shores 1 (The)
- Lot 546R
Lot Description
- Bluff View
- Water View
- 2 - 5 Acres
- Gently Rolling
- Xeriscaped
- Canyon Lake
Lot Improvements
- Street Paved
- Asphalt
- Private Road
Middle School
- Mountain Valley
Multiple HOA
- Yes
Neighborhood Amenities
- Controlled Access
- Waterfront Access
- Pool
- Tennis
- Clubhouse
- Park/Playground
- Jogging Trails
- Sports Court
- Bike Trails
- BBQ/Grill
- Basketball Court
- Volleyball Court
- Lake/River Park
- Boat Ramp
- Boat Dock
Occupancy
- Owner
Owner Lrealreb
- No
Ph To Show
- 210
Possession
- Closing/Funding
Property Type
- Single Residential
Recent Rehab
- No
Roof
- Metal
School District
- Comal
Source Sqft
- Appraiser
Style
- One Story
- Texas Hill Country
Total Tax
- 20477
Views
- 23
Virtual Tour Url
- https://youtu.be/jitAqSSyzeA
Water/Sewer
- Aerobic Septic
Window Coverings
- All Remain
Year Built
- 2023
Property Location and Similar Properties