
- Ron Tate, Broker,CRB,CRS,GRI,REALTOR ®,SFR
- By Referral Realty
- Mobile: 210.861.5730
- Office: 210.479.3948
- Fax: 210.479.3949
- rontate@taterealtypro.com
Property Photos
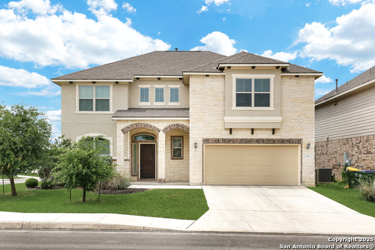

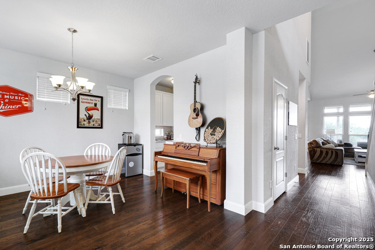
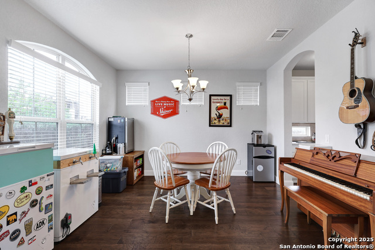
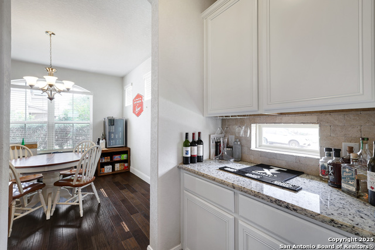
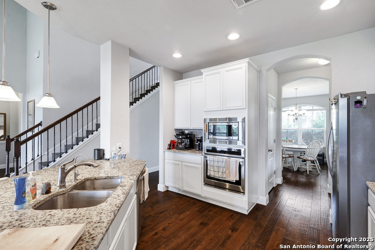
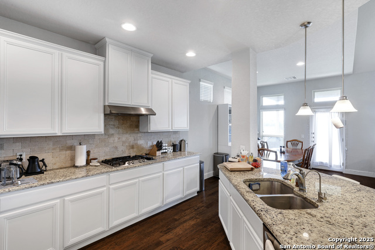
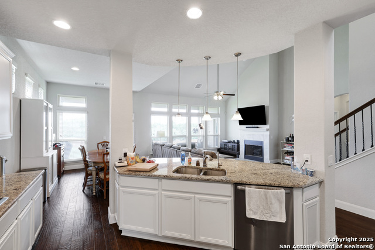
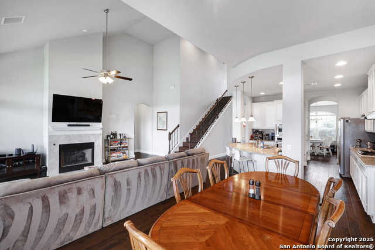
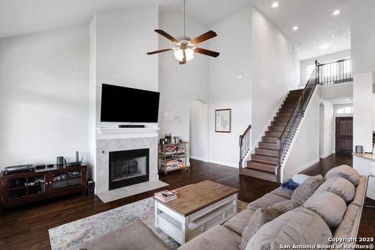
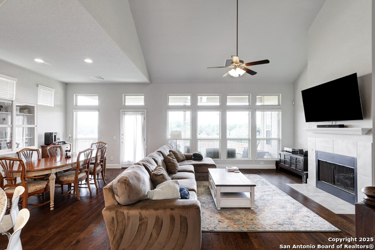
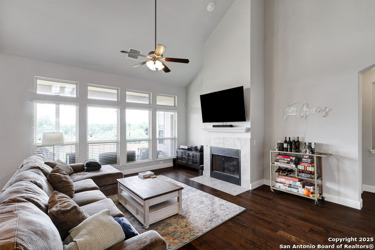
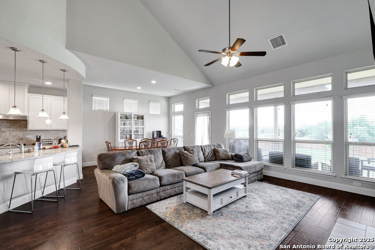
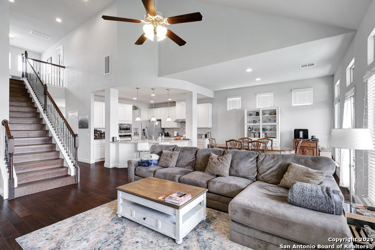
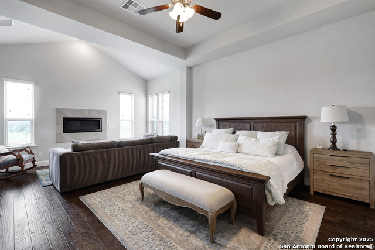
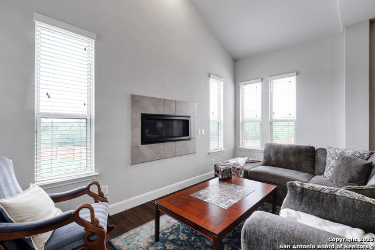
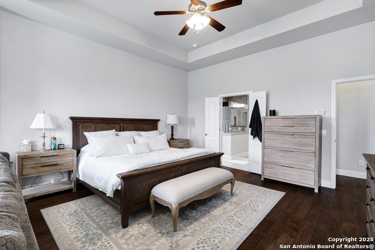
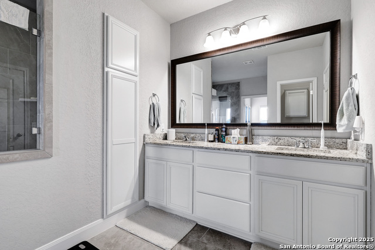
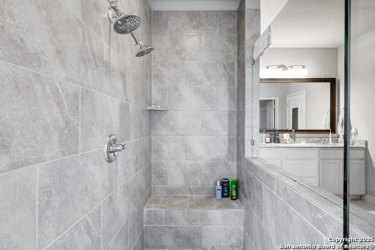
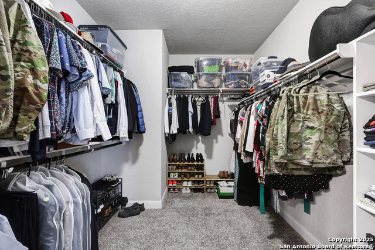
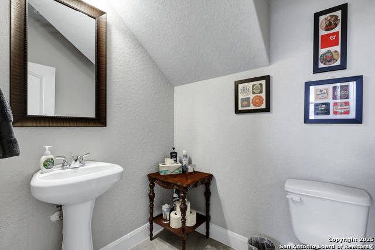
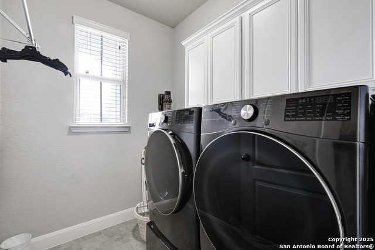
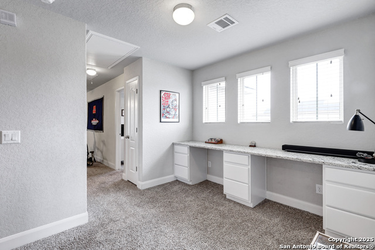
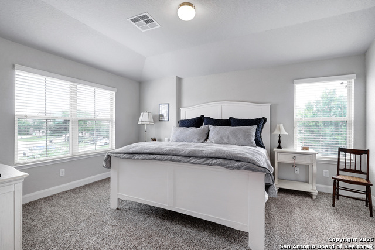
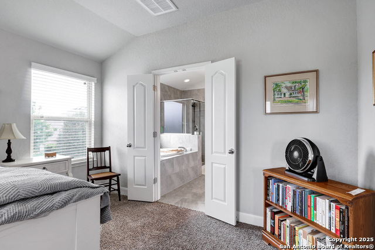
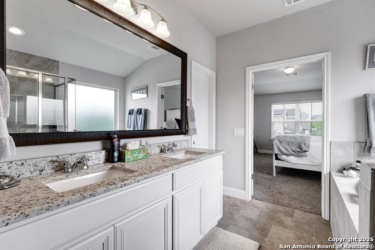
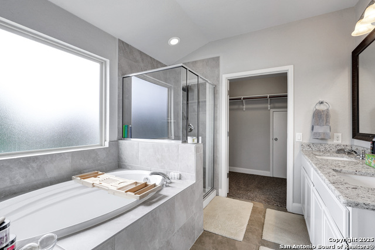
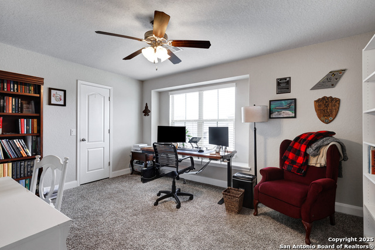
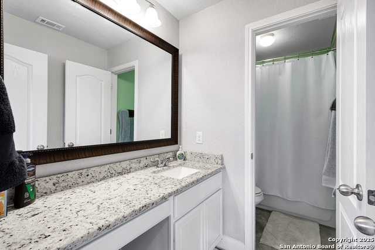
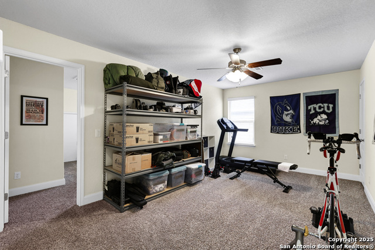
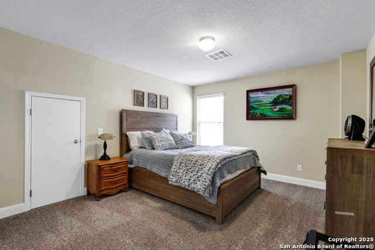
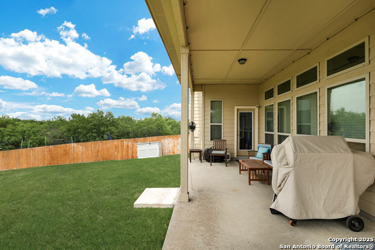
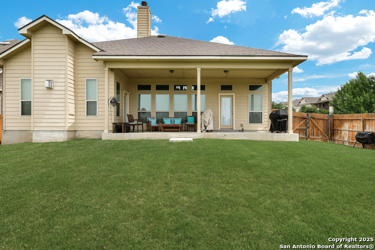
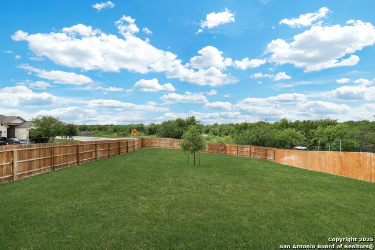
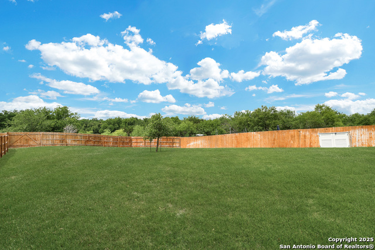
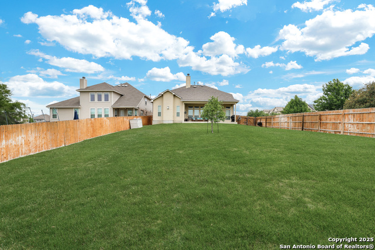
- MLS#: 1864097 ( Single Residential )
- Street Address: 13302 Monument
- Viewed: 22
- Price: $450,000
- Price sqft: $155
- Waterfront: No
- Year Built: 2018
- Bldg sqft: 2910
- Bedrooms: 4
- Total Baths: 4
- Full Baths: 3
- 1/2 Baths: 1
- Garage / Parking Spaces: 2
- Days On Market: 33
- Additional Information
- County: BEXAR
- City: San Antonio
- Zipcode: 78254
- Subdivision: Remuda Ranch North Subd
- District: Northside
- Elementary School: Tomlinson Elementary
- Middle School: FOLKS
- High School: Sotomayor High School
- Provided by: Copernicus Realty
- Contact: Tallyn Guerra
- (210) 521-7900

- DMCA Notice
-
DescriptionCome explore this stunning Majestic floor plan featuring 4 bedrooms, 3.5 bathrooms, and a spacious game room perfectly designed with your family in mind. From the grand entrance with soaring ceilings to the inviting kitchen featuring granite countertops and beautiful cabinetry. Relax by the cozy fireplace or unwind in the luxurious master suite, which offers a deluxe master shower, dual vanities, and more. Enjoy peaceful sunsets right from your own backyard oasis.
Features
Possible Terms
- Conventional
- FHA
- VA
- Cash
- Investors OK
Air Conditioning
- Two Central
- Zoned
Block
- 14
Builder Name
- JHH
Construction
- Pre-Owned
Contract
- Exclusive Agency
Days On Market
- 12
Currently Being Leased
- Yes
Dom
- 12
Elementary School
- Tomlinson Elementary
Energy Efficiency
- Smart Electric Meter
- Programmable Thermostat
- 12"+ Attic Insulation
- Double Pane Windows
- Energy Star Appliances
- High Efficiency Water Heater
- Ceiling Fans
Exterior Features
- Brick
- Stone/Rock
- Siding
Fireplace
- Two
- Living Room
- Primary Bedroom
- Gas
- Glass/Enclosed Screen
Floor
- Carpeting
- Wood
Foundation
- Slab
Garage Parking
- Two Car Garage
- Oversized
Heating
- Central
Heating Fuel
- Natural Gas
High School
- Sotomayor High School
Home Owners Association Fee
- 450
Home Owners Association Frequency
- Annually
Home Owners Association Mandatory
- Mandatory
Home Owners Association Name
- SPECTRUM ASSOCIATION MANAGEMENT
Inclusions
- Ceiling Fans
- Washer Connection
- Dryer Connection
- Cook Top
- Microwave Oven
- Gas Cooking
- Refrigerator
- Disposal
- Dishwasher
- Water Softener (owned)
- Vent Fan
- Smoke Alarm
- Pre-Wired for Security
- Attic Fan
- Gas Water Heater
Instdir
- Take Shaenfield Rd and Galm Rd to Monument Parke
Interior Features
- Two Living Area
- Separate Dining Room
- Breakfast Bar
- Loft
- High Ceilings
- Open Floor Plan
- Cable TV Available
- High Speed Internet
- Laundry Main Level
- Laundry Room
- Walk in Closets
- Attic - Pull Down Stairs
- Attic - Attic Fan
Kitchen Length
- 13
Legal Desc Lot
- 13
Legal Description
- Cb 4450C(Remuda Ranch North Ut-9)
- Block 14 Lot 13 2018 New
Lot Description
- Corner
- 1/4 - 1/2 Acre
- Gently Rolling
Lot Improvements
- Street Paved
- Curbs
- Street Gutters
- Sidewalks
- Streetlights
- Fire Hydrant w/in 500'
- City Street
Middle School
- FOLKS
Multiple HOA
- No
Neighborhood Amenities
- Pool
- Park/Playground
Occupancy
- Tenant
Owner Lrealreb
- No
Ph To Show
- 210-222-2227
Possession
- Closing/Funding
Property Type
- Single Residential
Roof
- Composition
School District
- Northside
Source Sqft
- Appsl Dist
Style
- Two Story
Total Tax
- 7881.46
Views
- 22
Water/Sewer
- Water System
- Sewer System
Window Coverings
- All Remain
Year Built
- 2018
Property Location and Similar Properties