
- Ron Tate, Broker,CRB,CRS,GRI,REALTOR ®,SFR
- By Referral Realty
- Mobile: 210.861.5730
- Office: 210.479.3948
- Fax: 210.479.3949
- rontate@taterealtypro.com
Property Photos
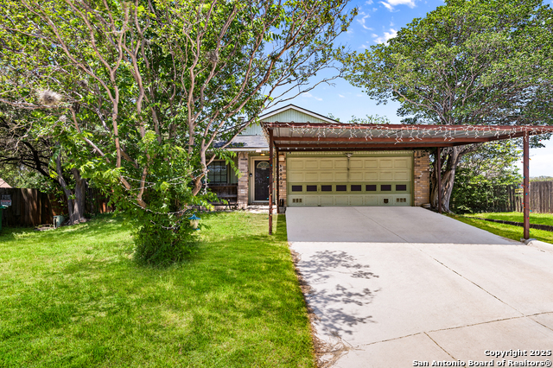

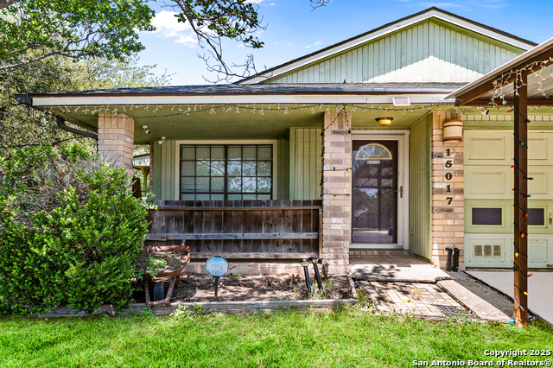
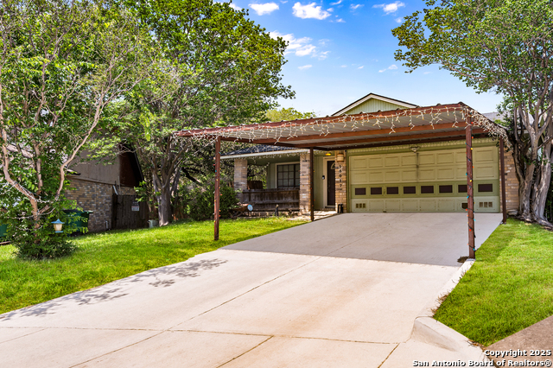
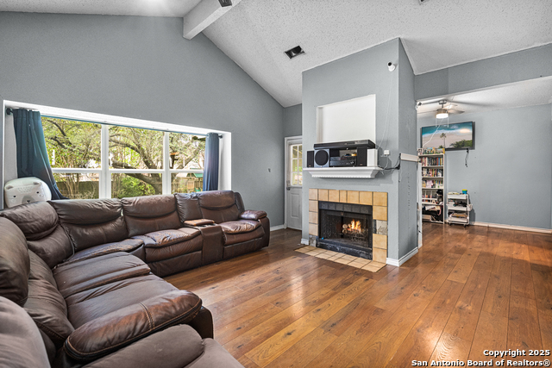
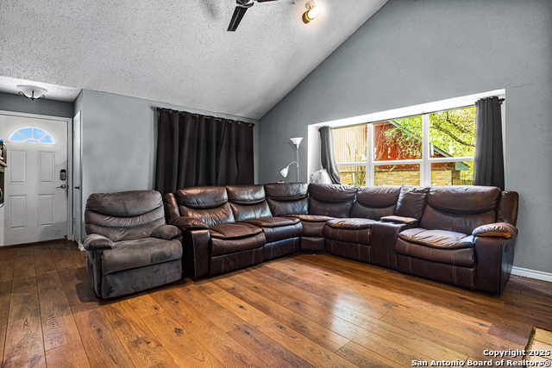
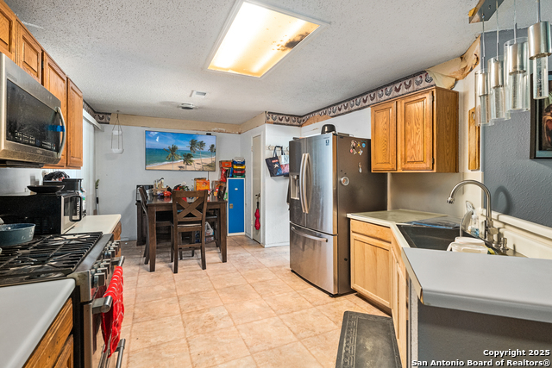
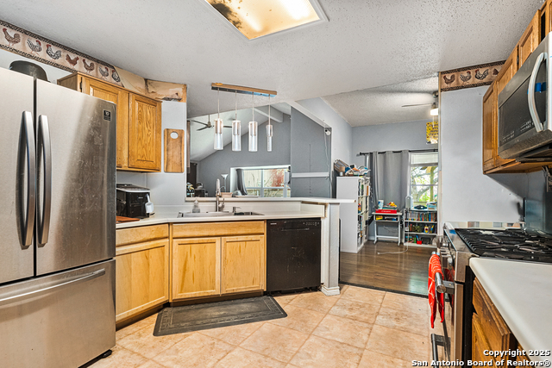
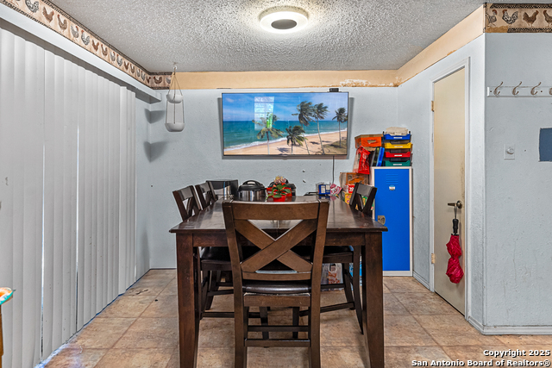
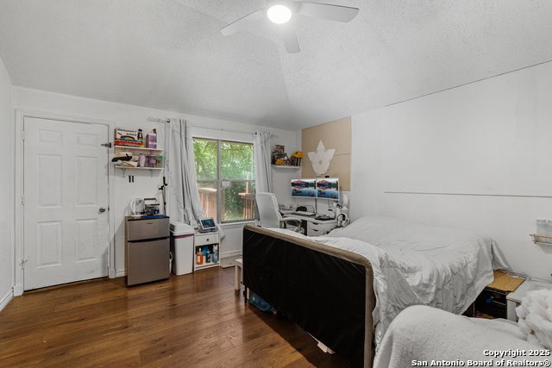
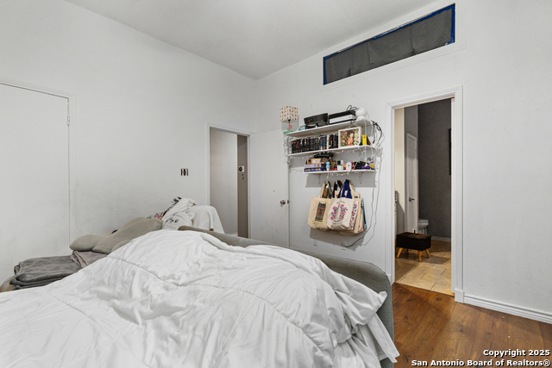
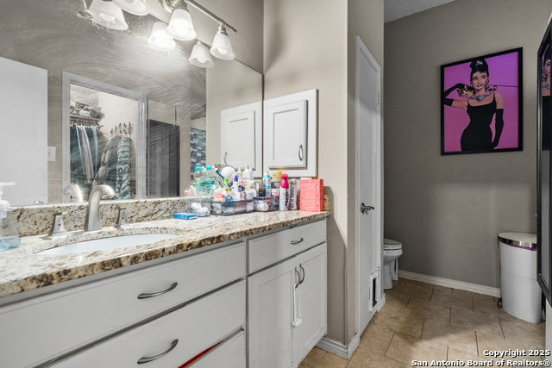
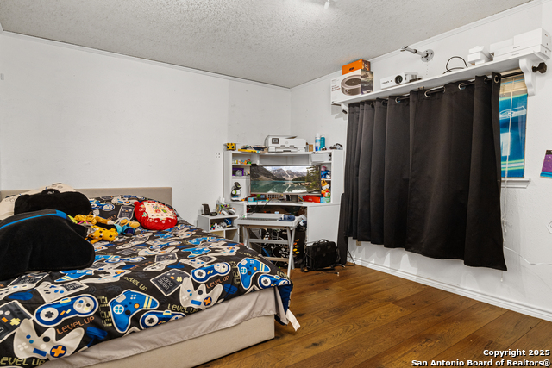

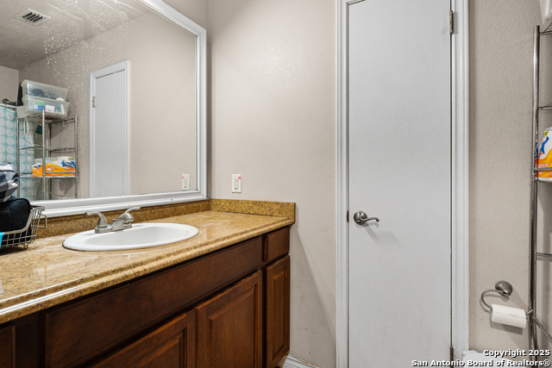
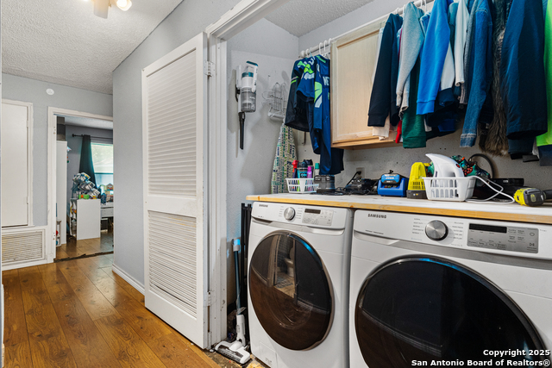
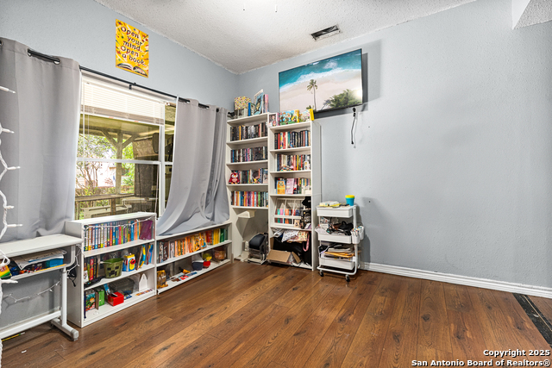
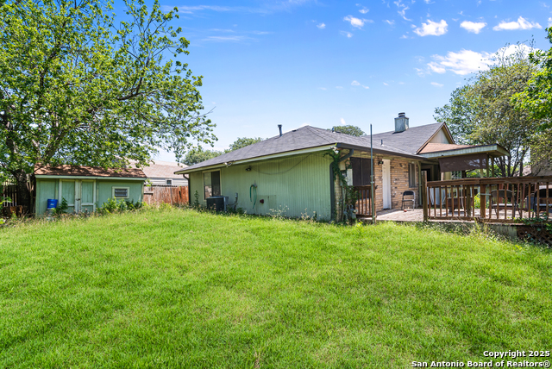
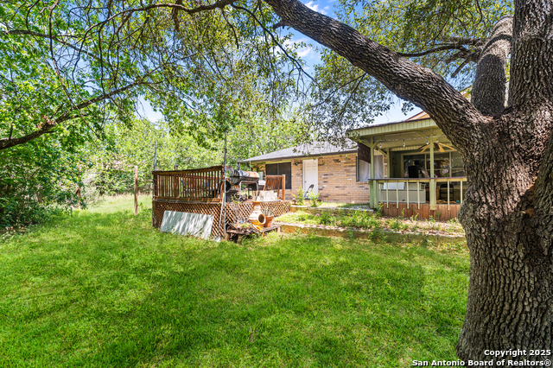
- MLS#: 1864053 ( Single Residential )
- Street Address: 15017 Baycliff
- Viewed: 4
- Price: $185,000
- Price sqft: $123
- Waterfront: No
- Year Built: 1985
- Bldg sqft: 1508
- Bedrooms: 3
- Total Baths: 2
- Full Baths: 2
- Garage / Parking Spaces: 2
- Days On Market: 32
- Additional Information
- County: BEXAR
- City: San Antonio
- Zipcode: 78233
- Subdivision: Falcon Crest
- Elementary School: Fox Run
- Middle School: Wood
- High School: Madison
- Provided by: LPT Realty, LLC
- Contact: Jacob Frausto
- (830) 377-0165

- DMCA Notice
-
DescriptionWelcome to 15017 Baycliff in San Antonio! This 3 bedroom, 2 bath home offers 1,508 square feet of living space and sits on a spacious lot with mature trees and a storage shed. Inside, you'll find a large living room with vaulted ceilings, a cozy fireplace, and plenty of natural light. The kitchen opens to a separate dining area, and the split floor plan offers privacy for the primary suite. With a covered front porch, extended carport, and backyard deck, there's great potential to make this home your own. Located in an established neighborhood with easy access to I 35, schools, and shopping.
Features
Possible Terms
- Conventional
- FHA
- VA
- Cash
Air Conditioning
- One Central
Apprx Age
- 40
Builder Name
- UNKNOWN
Construction
- Pre-Owned
Contract
- Exclusive Right To Sell
Days On Market
- 30
Currently Being Leased
- No
Dom
- 30
Elementary School
- Fox Run
Exterior Features
- Brick
Fireplace
- Not Applicable
Floor
- Ceramic Tile
- Laminate
Foundation
- Slab
Garage Parking
- Two Car Garage
Heating
- Heat Pump
Heating Fuel
- Electric
High School
- Madison
Home Owners Association Mandatory
- None
Inclusions
- Ceiling Fans
- Washer Connection
- Dryer Connection
- Stove/Range
- Refrigerator
- Ice Maker Connection
- Electric Water Heater
- Garage Door Opener
- Plumb for Water Softener
Instdir
- Drive east on 1604 and exit Nacogdoches
Interior Features
- One Living Area
- Separate Dining Room
- Eat-In Kitchen
- Two Eating Areas
- Breakfast Bar
- Utility Room Inside
- High Ceilings
- Cable TV Available
- High Speed Internet
Kitchen Length
- 18
Legal Desc Lot
- 54
Legal Description
- Ncb 17792 Blk 1 Lot 54
Lot Description
- Cul-de-Sac/Dead End
Middle School
- Wood
Neighborhood Amenities
- None
Occupancy
- Owner
Owner Lrealreb
- No
Ph To Show
- 2102222227
Possession
- Closing/Funding
Property Type
- Single Residential
Roof
- Heavy Composition
Source Sqft
- Appsl Dist
Style
- One Story
Total Tax
- 5777
Water/Sewer
- Water System
Window Coverings
- Some Remain
Year Built
- 1985
Property Location and Similar Properties