
- Ron Tate, Broker,CRB,CRS,GRI,REALTOR ®,SFR
- By Referral Realty
- Mobile: 210.861.5730
- Office: 210.479.3948
- Fax: 210.479.3949
- rontate@taterealtypro.com
Property Photos
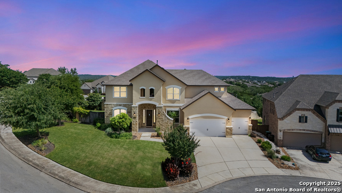

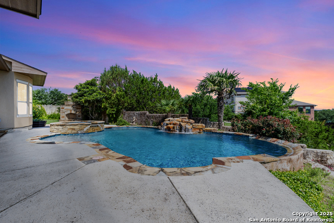
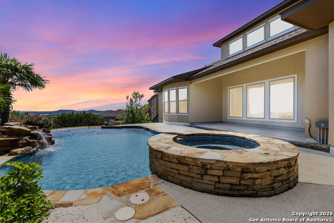
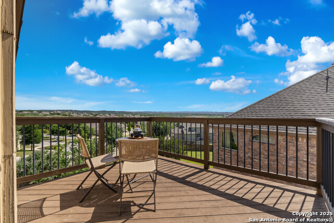
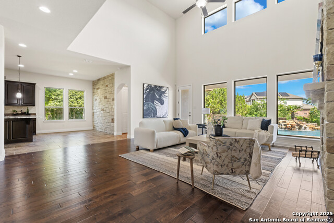
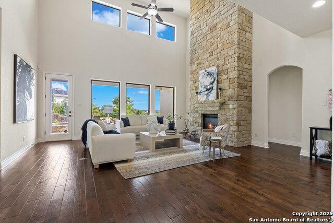
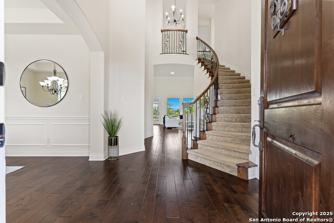
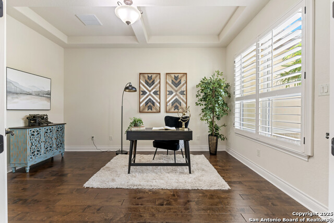
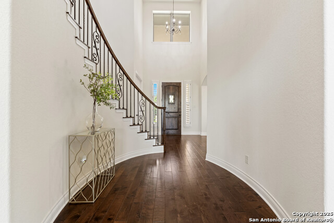
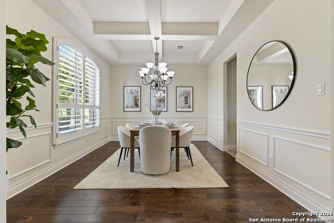
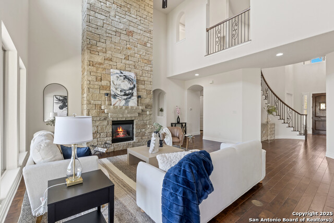
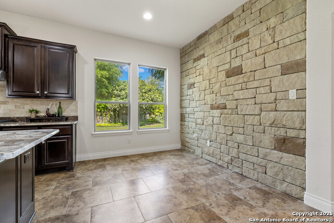
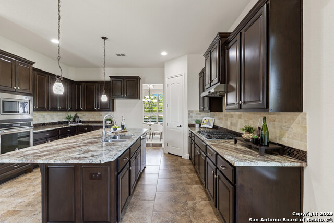
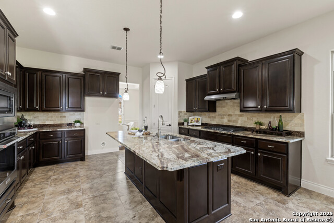
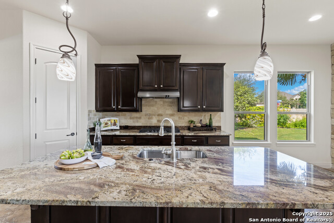
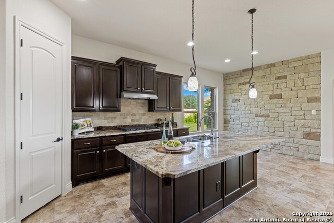
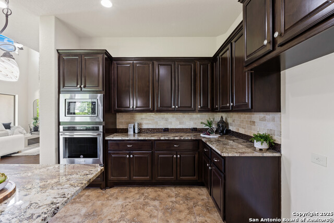
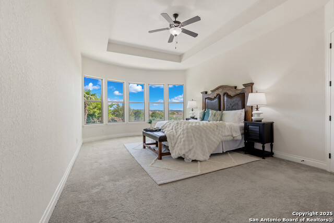
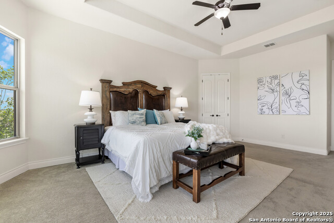
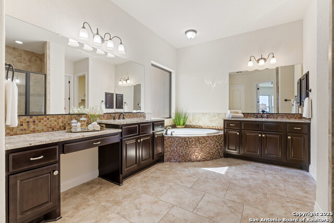
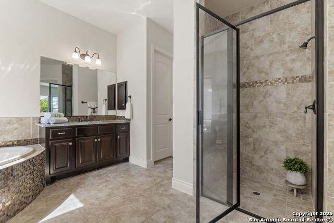
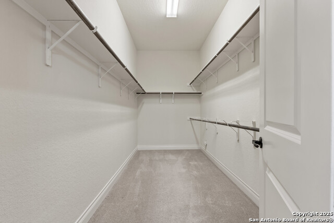
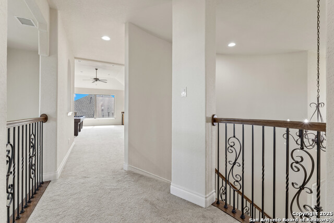
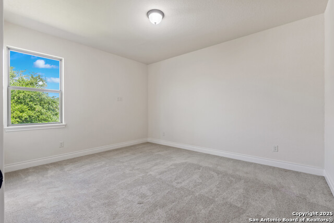
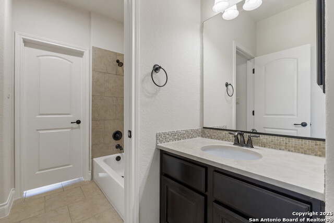
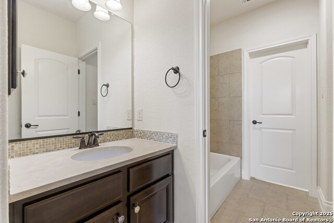
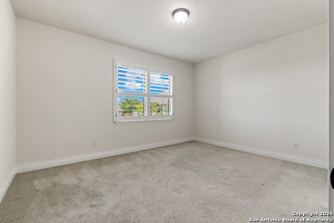
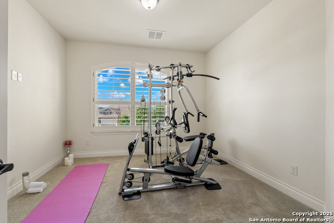
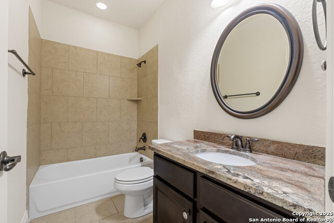
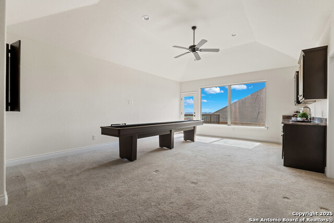
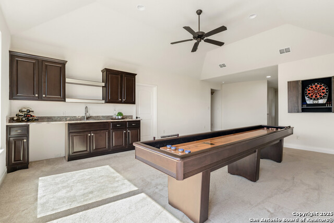
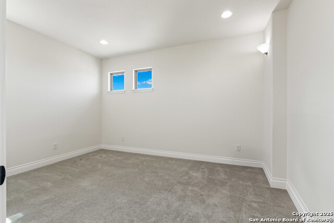
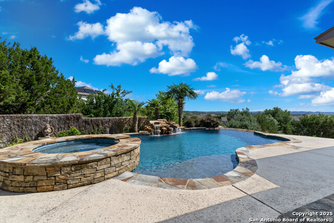
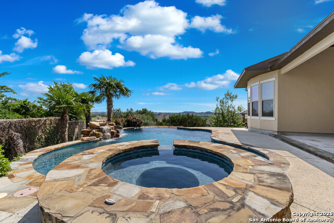
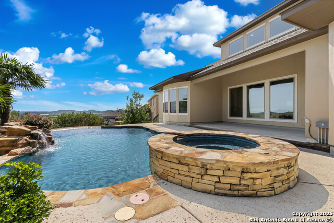
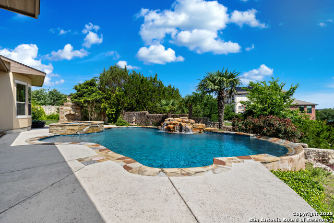
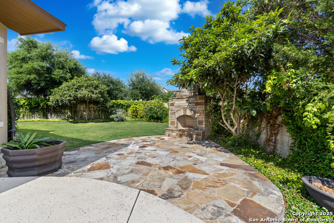
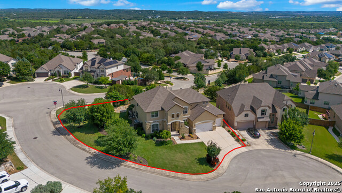
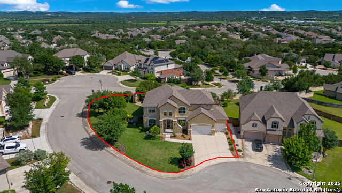
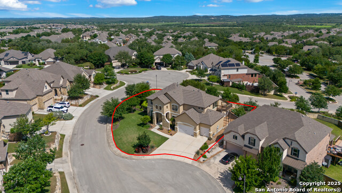
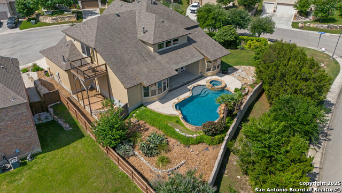
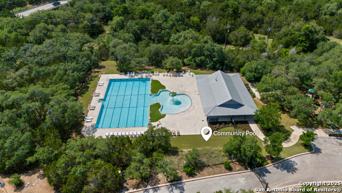
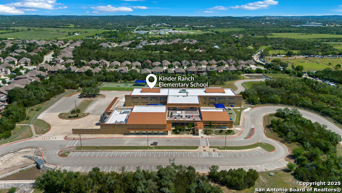
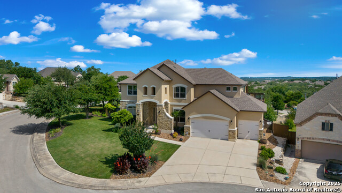
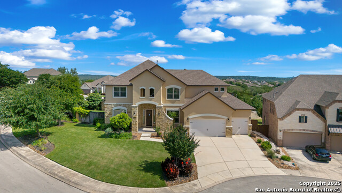
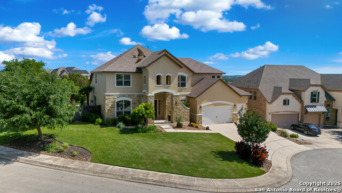
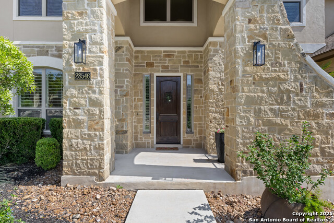
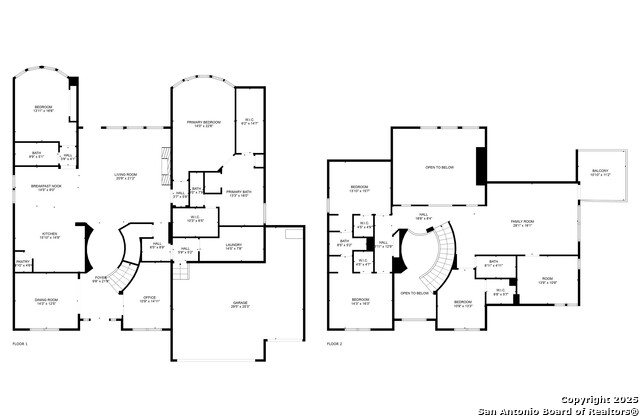
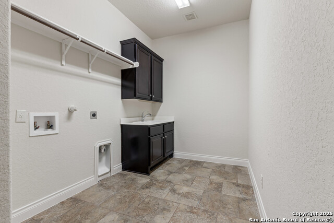
- MLS#: 1863982 ( Single Residential )
- Street Address: 28546 Tristant Ridge
- Viewed: 178
- Price: $979,000
- Price sqft: $227
- Waterfront: No
- Year Built: 2014
- Bldg sqft: 4319
- Bedrooms: 5
- Total Baths: 4
- Full Baths: 4
- Garage / Parking Spaces: 3
- Days On Market: 81
- Additional Information
- County: BEXAR
- City: San Antonio
- Zipcode: 78260
- Subdivision: Hastings Ridge At Kinder Ranch
- District: Comal
- Elementary School: Kinder Ranch
- Middle School: Pieper Ranch
- High School: Pieper
- Provided by: Realty Advantage
- Contact: Tatineesha Harris
- (210) 473-8309

- DMCA Notice
-
DescriptionLuxury Living with Hill Country Views Sellers Offering $10,000 in Buyer Concessions! Welcome to this stunning Monticello built masterpiece, on an oversized corner lot at the top of the hill in the prestigious gated community of Hastings Ridge at Kinder Ranch. With unparalleled views, this 5 bedroom, 4 bathroom home offers 4,319 sq ft of thoughtfully designed space where elegance meets everyday comfort. As you approach the home, you're immediately welcomed by a beautifully landscaped front yard featuring lush Zoysia grass, mature crepe myrtle trees, and stately potted plants, all maintained by a full irrigation system a true first impression of elegance and care. Upon entering, you're greeted by a grand foyer, a striking curved staircase, a private home office, and a formal dining room, setting the tone for the home's sophisticated character. Soaring 10 foot ceilings and an abundance of natural light carry you into the spacious living room ideal for both entertaining guests and everyday relaxation. The gourmet kitchen is a chef's dream, showcasing high end granite countertops, custom upgraded cabinetry, stone backsplash, gas cooking, and built in appliances. You can also enjoy many family meals in the breakfast nook large enough for a 8 person table. The luxurious primary suite is your private sanctuary with sweeping Hill Country views, a spa inspired bath featuring a mud set walk in shower, garden tub, dual vanities, and separate his and her closets. A large secondary bedroom with full bath on the main floor is perfect for multigenerational living or guests. Step outside to your private resort style backyard oasis. Enjoy the large covered patio, outdoor stone fireplace, Jacuzzi hot tub, and in ground pool perfect for relaxing evenings or lively gatherings. Don't miss the second floor "Eagle's Nest" balcony, offering breathtaking panoramic views. Additional highlights include: wood and tile flooring throughout the first floor, a spacious game room with custom shuffleboard and darts, a separate media room with tv and surround sound, fitness equipment included, oversized laundry room with shelving and utility sink, drop zone off the oversized 3 car garage, two water heaters & two HVAC units, whole home water filtration system, and custom shutters on all front facing windows. Custom Hunter Douglas motorized shades available for all other windows in the home. This home is located in the highly acclaimed Comal ISD with the elementary, middle and high school that services the neighborhood all within walking distance. Just minutes from Hwy 281, top tier shopping, dining, and all that North San Antonio has to offer. Hastings Ridge also features fantastic community amenities to include a pool, playground, basketball court, and scenic walking/jogging trails.
Features
Possible Terms
- Conventional
- FHA
- VA
- TX Vet
- Cash
Air Conditioning
- Two Central
Apprx Age
- 11
Block
- 24
Builder Name
- Monticello Homes
Construction
- Pre-Owned
Contract
- Exclusive Right To Sell
Days On Market
- 72
Currently Being Leased
- No
Dom
- 72
Elementary School
- Kinder Ranch Elementary
Exterior Features
- 4 Sides Masonry
- Stone/Rock
- Stucco
Fireplace
- Two
- Living Room
- Stone/Rock/Brick
- Other
Floor
- Carpeting
- Ceramic Tile
- Wood
Foundation
- Slab
Garage Parking
- Three Car Garage
- Attached
- Oversized
Heating
- Central
Heating Fuel
- Electric
High School
- Pieper
Home Owners Association Fee
- 315
Home Owners Association Frequency
- Quarterly
Home Owners Association Mandatory
- Mandatory
Home Owners Association Name
- HASTINGS RIDGE AT KINDER RANCH
Home Faces
- West
Inclusions
- Ceiling Fans
- Chandelier
- Washer Connection
- Dryer Connection
- Cook Top
- Built-In Oven
- Microwave Oven
- Gas Cooking
- Disposal
- Dishwasher
- Water Softener (owned)
- Smoke Alarm
- Satellite Dish (owned)
- Garage Door Opener
- Solid Counter Tops
- Private Garbage Service
Instdir
- From 281N
- Left on Borgefeild
- right on Bulverde
- left on Kinder Parkway
- left into Hastings Ridge subdivision
- right on Kinder Run
- left on Tristant Ridge.
Interior Features
- Separate Dining Room
- Eat-In Kitchen
- Two Eating Areas
- Island Kitchen
- Study/Library
- Game Room
- Media Room
- Secondary Bedroom Down
- High Ceilings
- Open Floor Plan
- Cable TV Available
- High Speed Internet
- Laundry Main Level
- Laundry Lower Level
- Laundry Room
- Walk in Closets
- Attic - Access only
Kitchen Length
- 16
Legal Desc Lot
- 40
Legal Description
- CB 4854B (Kinder Ranch AGI UT-1)
- Block 24
- Lot 40
Lot Description
- Corner
- Bluff View
- 1/4 - 1/2 Acre
- Sloping
Lot Improvements
- Street Paved
- Curbs
- Sidewalks
- Streetlights
Middle School
- Pieper Ranch
Miscellaneous
- Virtual Tour
- Cluster Mail Box
Multiple HOA
- No
Neighborhood Amenities
- Controlled Access
- Pool
- Park/Playground
- Jogging Trails
- Basketball Court
Occupancy
- Vacant
Owner Lrealreb
- No
Ph To Show
- 210-473-8309
Possession
- Closing/Funding
Property Type
- Single Residential
Recent Rehab
- No
Roof
- Composition
School District
- Comal
Source Sqft
- Appsl Dist
Style
- Two Story
Total Tax
- 16679
Utility Supplier Elec
- CPS
Utility Supplier Grbge
- Tiger
Utility Supplier Water
- SAWS
Views
- 178
Virtual Tour Url
- https://www.zillow.com/view-imx/922bcf87-0982-4174-8472-f4665a700f57?setAttribution=mls&wl=true&initialViewType=pano&utm_source=dashboard
Water/Sewer
- Water System
- City
Window Coverings
- Some Remain
Year Built
- 2014
Property Location and Similar Properties