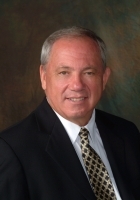
- Ron Tate, Broker,CRB,CRS,GRI,REALTOR ®,SFR
- By Referral Realty
- Mobile: 210.861.5730
- Office: 210.479.3948
- Fax: 210.479.3949
- rontate@taterealtypro.com
Property Photos
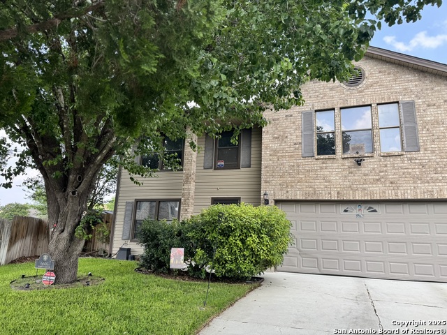

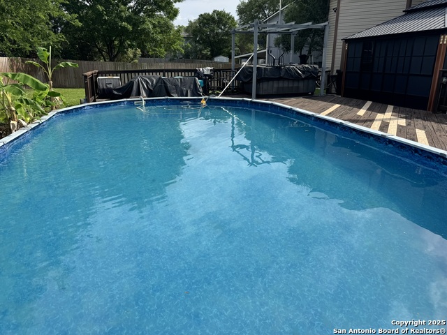
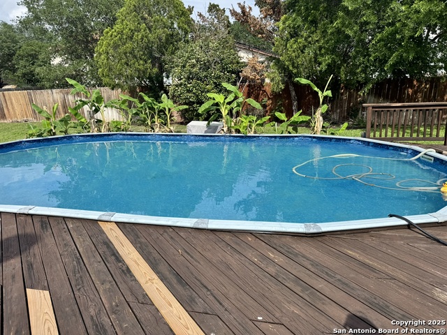
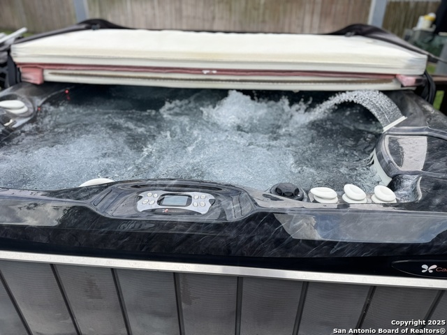
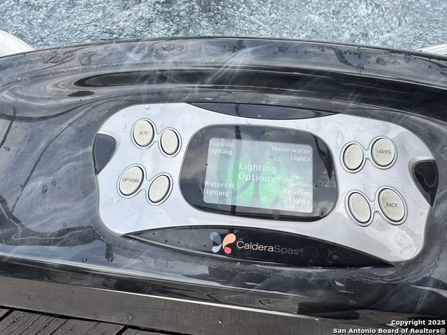
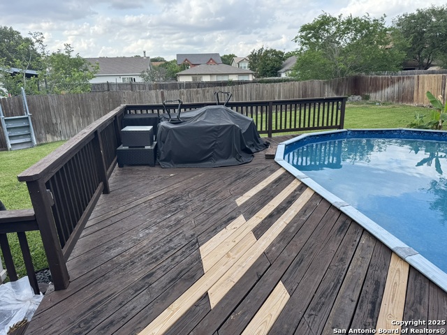
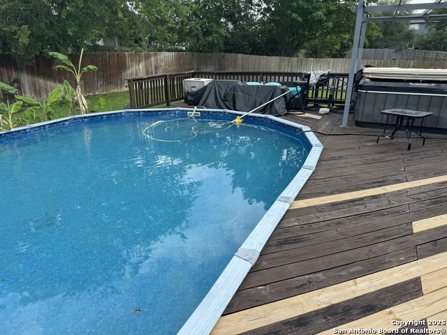
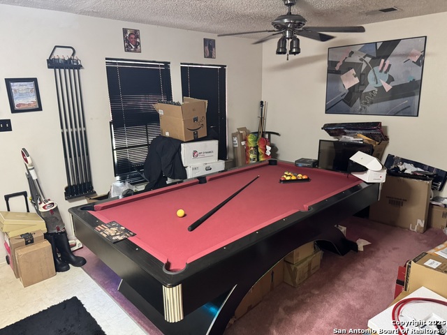
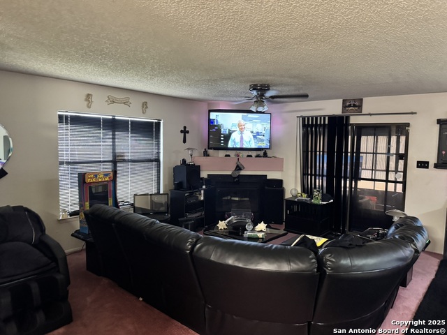
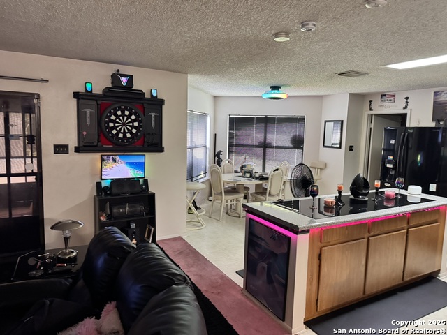
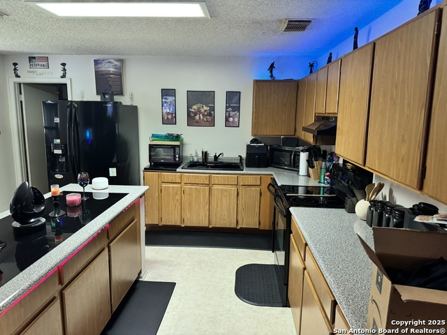
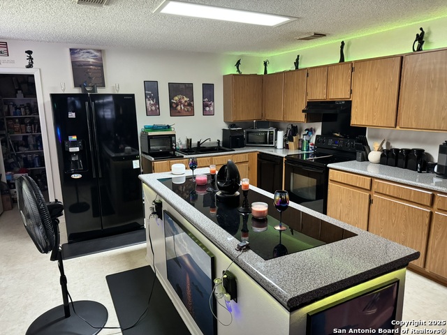
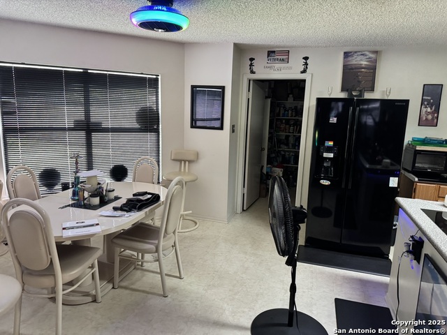
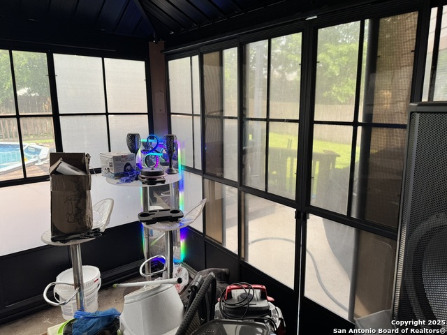
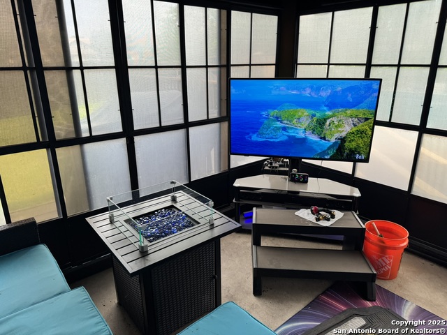
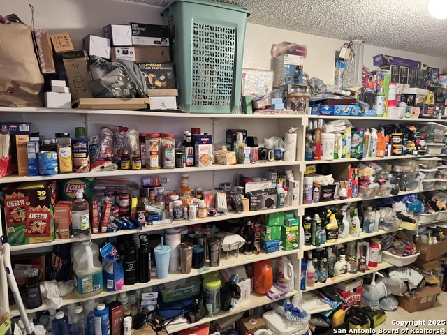
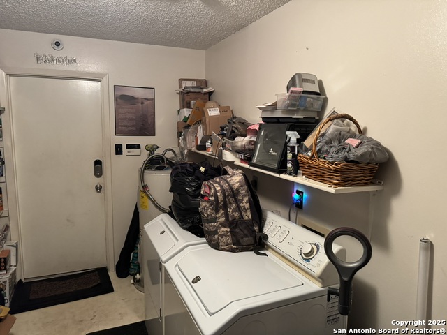
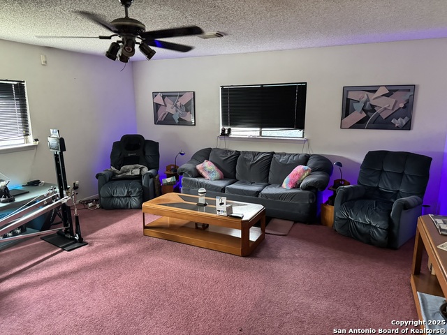
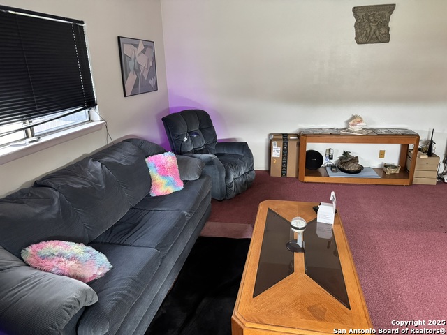

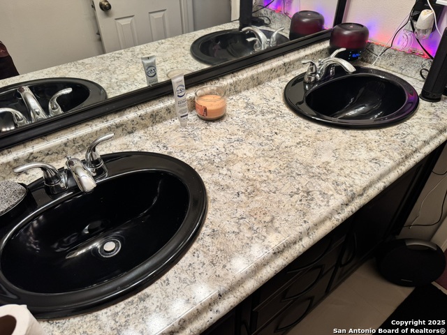
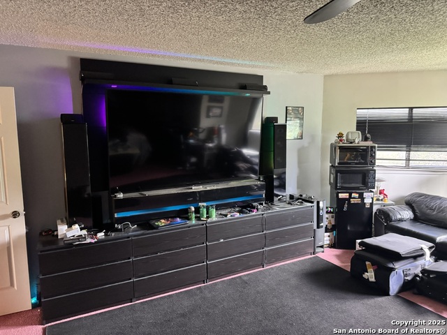
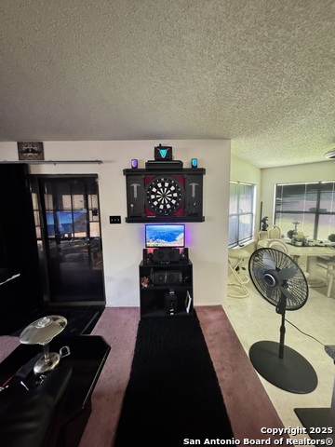
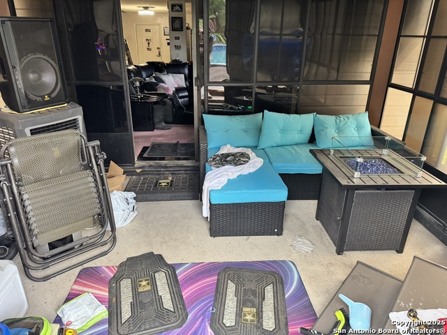
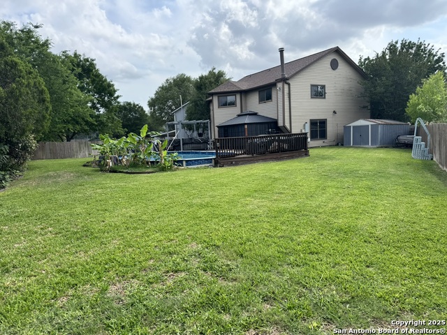
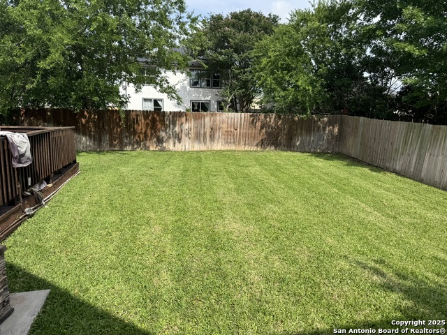
- MLS#: 1863889 ( Single Residential )
- Street Address: 6603 Meadow Fawn
- Viewed: 7
- Price: $295,000
- Price sqft: $118
- Waterfront: No
- Year Built: 1993
- Bldg sqft: 2503
- Bedrooms: 3
- Total Baths: 3
- Full Baths: 2
- 1/2 Baths: 1
- Garage / Parking Spaces: 2
- Days On Market: 33
- Additional Information
- County: BEXAR
- City: Converse
- Zipcode: 78109
- Subdivision: Meadow Brook
- District: Judson
- Elementary School: Call District
- Middle School: Call District
- High School: Judson
- Provided by: Noble Group Realty
- Contact: Donnovan Jackson
- (210) 478-2442

- DMCA Notice
-
DescriptionLovely well maintained 3 bedroom, 2.5 bathroom home, located at the top of the cul de sac with a large backyard, swimming pool, jacuzzi tub, patio furniture, pool equipment and outdoor grill all convey; upgraded custom fixtures, upgrades black sinks and commodes, custom blinds, upgraded custom lighting throughout, custom window tint on all windows, custom garage, custom sun room that opens up to the pool area, ceiling fans in each room, marble flooring in bathrooms, sprinkler system covers front and back yard, roof replaced in 2016, large upstairs game room. Most furniture conveys to include pool table, bedrooms, living room and game room furniture, etc. This is must see!!!
Features
Possible Terms
- Conventional
- FHA
- VA
- TX Vet
- Cash
Air Conditioning
- One Central
Apprx Age
- 32
Builder Name
- KB Homes
Construction
- Pre-Owned
Contract
- Exclusive Right To Sell
Elementary School
- Call District
Exterior Features
- Siding
Fireplace
- One
Floor
- Carpeting
- Linoleum
Foundation
- Slab
Garage Parking
- Two Car Garage
Heating
- Central
Heating Fuel
- Electric
High School
- Judson
Home Owners Association Fee
- 250
Home Owners Association Frequency
- Annually
Home Owners Association Mandatory
- Mandatory
Home Owners Association Name
- MEADOW BROOK POA
Inclusions
- Ceiling Fans
- Washer Connection
- Dryer Connection
- Washer
- Dryer
- Self-Cleaning Oven
- Microwave Oven
- Stove/Range
- Gas Grill
- Refrigerator
- Disposal
- Dishwasher
- Ice Maker Connection
- Smoke Alarm
- Electric Water Heater
- Garage Door Opener
- Solid Counter Tops
- Carbon Monoxide Detector
- City Garbage service
Instdir
- FM 78 to Meadow Fawn Dr.
Interior Features
- Two Living Area
- Liv/Din Combo
- Island Kitchen
- Walk-In Pantry
- Game Room
- Utility Room Inside
- All Bedrooms Upstairs
- Open Floor Plan
- Cable TV Available
- High Speed Internet
- Laundry Main Level
- Walk in Closets
Kitchen Length
- 14
Legal Desc Lot
- 44
Legal Description
- Cb: 5080G Blk: 9 Lot: 44 Ventura Unit-21
Middle School
- Call District
Multiple HOA
- No
Neighborhood Amenities
- Park/Playground
- BBQ/Grill
- Basketball Court
Occupancy
- Owner
Owner Lrealreb
- No
Ph To Show
- 2102222227
Possession
- Closing/Funding
Property Type
- Single Residential
Roof
- Composition
School District
- Judson
Source Sqft
- Appsl Dist
Style
- Two Story
Total Tax
- 5141
Water/Sewer
- Water System
Window Coverings
- All Remain
Year Built
- 1993
Property Location and Similar Properties