
- Ron Tate, Broker,CRB,CRS,GRI,REALTOR ®,SFR
- By Referral Realty
- Mobile: 210.861.5730
- Office: 210.479.3948
- Fax: 210.479.3949
- rontate@taterealtypro.com
Property Photos
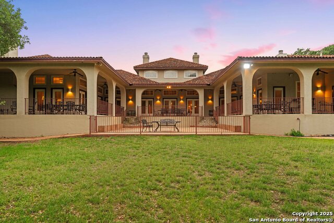

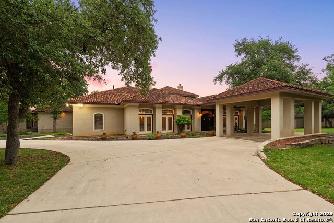
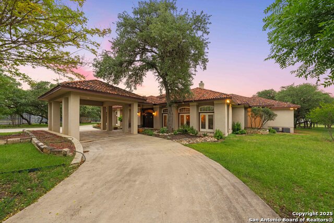
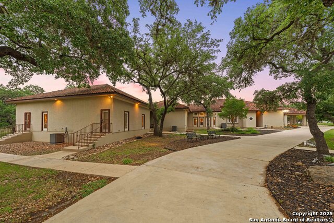
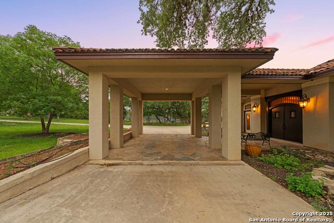
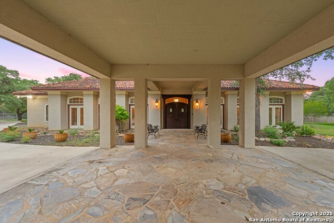
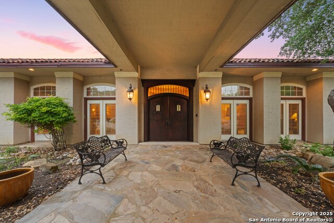
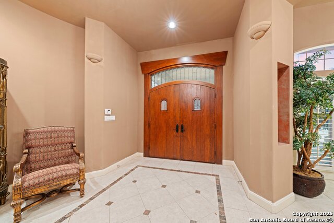
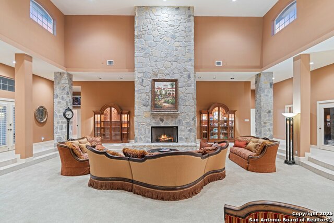
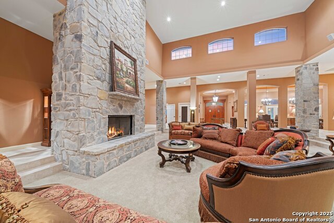
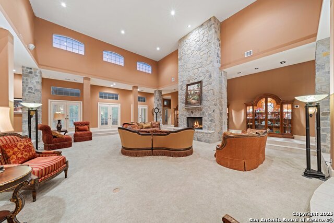
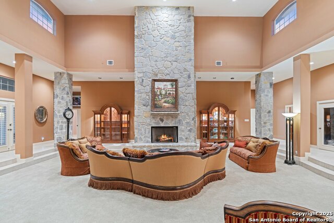
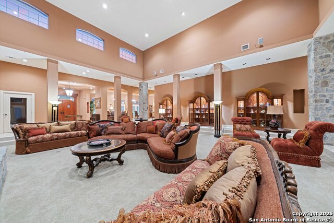
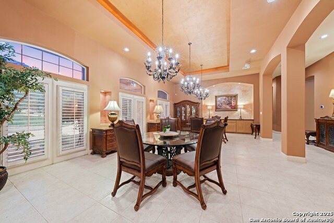
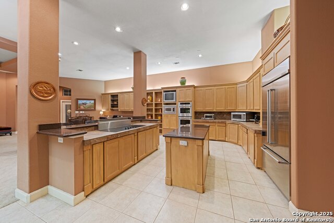
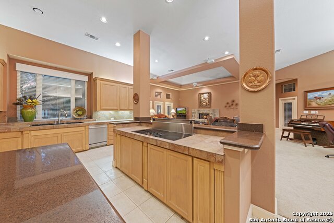
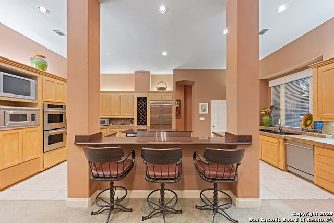
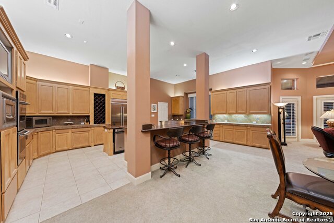
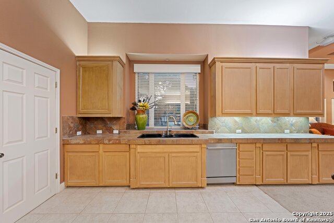
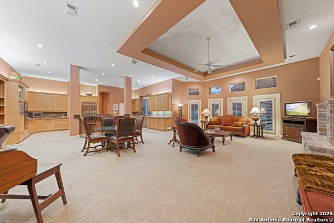
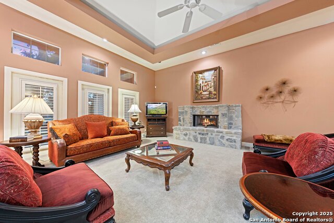
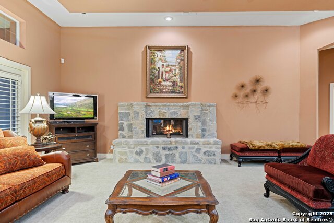
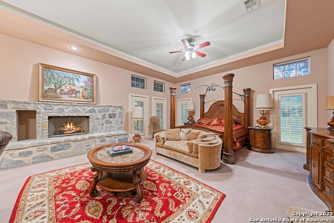
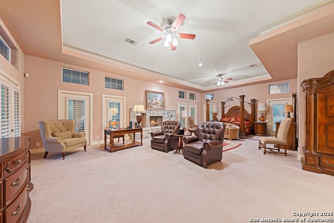
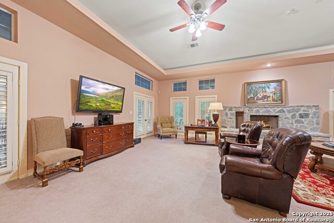
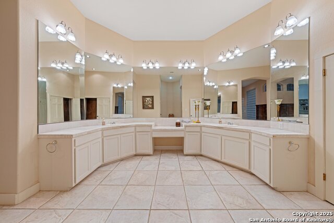
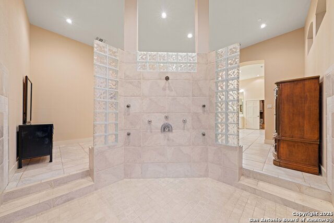
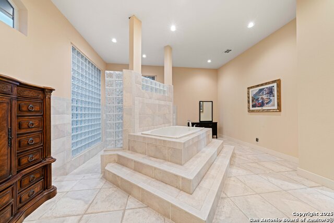
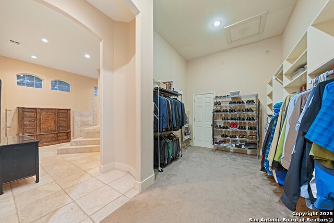
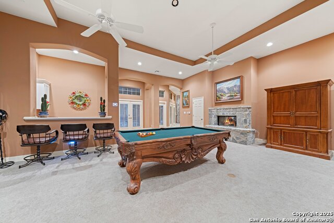
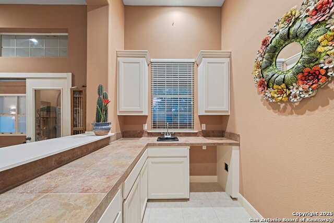
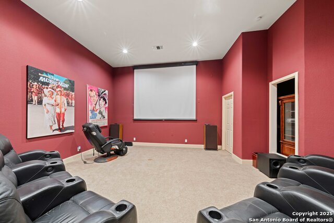
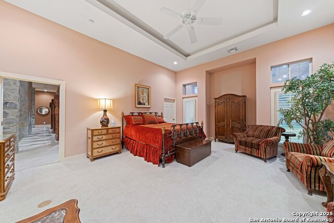
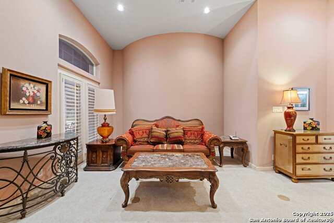
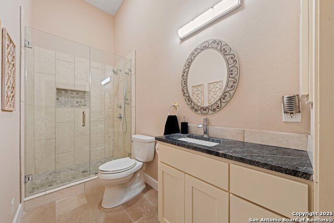
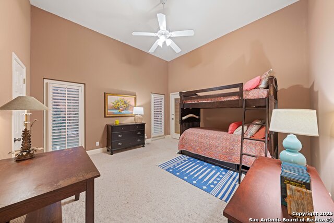
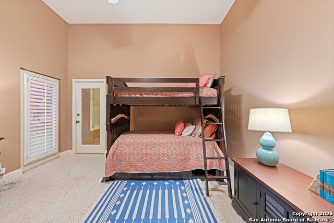
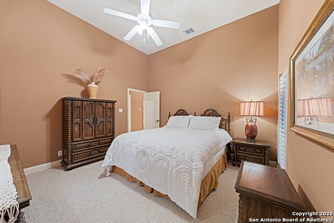
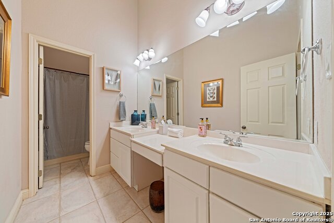
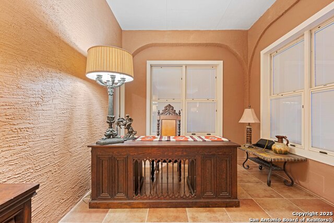
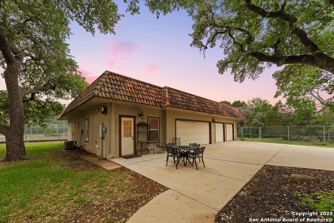
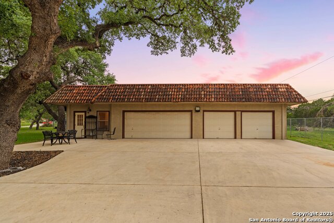
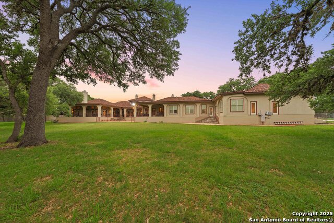
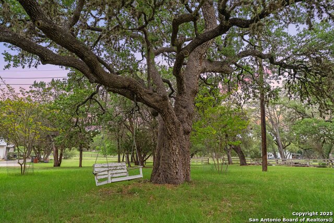
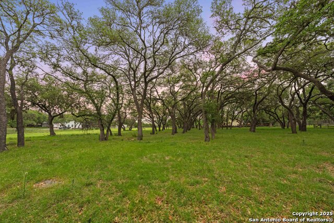
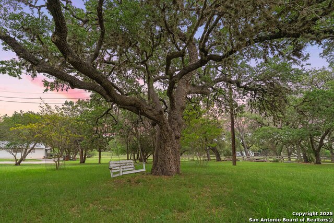
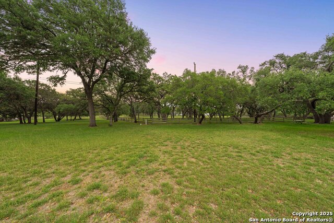
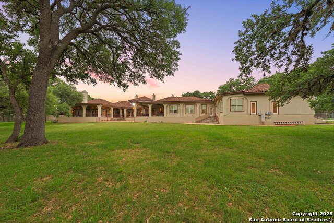


















- MLS#: 1863837 ( Single Residential )
- Street Address: 26118 Alto Oaks
- Viewed: 20
- Price: $1,699,000
- Price sqft: $147
- Waterfront: No
- Year Built: 1998
- Bldg sqft: 11566
- Bedrooms: 6
- Total Baths: 7
- Full Baths: 5
- 1/2 Baths: 2
- Garage / Parking Spaces: 4
- Days On Market: 33
- Acreage: 4.26 acres
- Additional Information
- County: BEXAR
- City: San Antonio
- Zipcode: 78255
- Subdivision: Scenic Oaks
- District: Northside
- Elementary School: Aue Elementary School
- Middle School: Rawlinson
- High School: Clark
- Provided by: Phyllis Browning Company
- Contact: Katherine Detmer
- (210) 867-0173

- DMCA Notice
-
Description**OPEN HOUSE SUNDAY JUNE 1ST FROM 2 4PM**Welcome to 26118 Alto Oaks, an exceptional estate nestled in the prestigious 24 hour guard gated community of Scenic Oaks, between San Antonio and Boerne. Spanning 4.26 private, oak studded acres, this meticulously maintained custom home offers the perfect blend of luxury, comfort, and functionality. Boasting 6 bedrooms, 5 full bathrooms, and 2 half bathrooms, this residence is in pristine condition and has had only one owner. This architectural masterpiece offers a floor plan tailored for both grand entertaining and everyday living. Upon entry, you're greeted by soaring 28 foot ceilings in the dramatic great room, anchored by a floor to ceiling stone fireplace that commands attention. The expansive gourmet island kitchen is a chef's dream, complete with Thermador stainless steel appliances, granite countertops, two dining areas, and a large walk in pantry. The kitchen opens to a warm and inviting family room with its own stone fireplace perfect for gatherings. The formal dining room is fit for large celebrations, adorned with two elegant chandeliers. The primary suite is a true retreat, featuring a cozy fireplace, spa like en suite bath with a jetted tub, massive walk through shower, dual vanities, and two oversized walk in closets. There is a guest suite off of the great room and a recently updated full bathroom. A separate wing of the home includes 4 additional bedrooms, 2 full bathrooms, and a half bath. Entertainment abounds with a dedicated media room (with projector and screen), spacious game room with wet bar, and a private study. Enjoy peace of mind and efficiency with 6 brand new A/C units and new solar panels (paid for), resulting in zero electric bills for the current owner. The exterior of the estate features a detached 8 car garage with maid's quarters, a lighted tennis court (convertible to pickleball), and plenty of space for a custom pool. Horses are welcome, and the surrounding mature oak trees offer both beauty and privacy. This property is ideal for multi generational living. Conveniently located near Boerne, La Cantera, The Rim, fine dining, and the Medical Center. It is zoned to Northside ISD. This is a rare opportunity to own a majestic estate in one of San Antonio's most sought after areas.
Features
Possible Terms
- Conventional
- VA
- Cash
Air Conditioning
- Three+ Central
Apprx Age
- 27
Builder Name
- UNKNOWN
Construction
- Pre-Owned
Contract
- Exclusive Right To Sell
Days On Market
- 86
Dom
- 29
Elementary School
- Aue Elementary School
Energy Efficiency
- Programmable Thermostat
- Foam Insulation
- Ceiling Fans
Exterior Features
- Stucco
Fireplace
- Living Room
- Primary Bedroom
- Gas
- Kitchen
Floor
- Carpeting
- Ceramic Tile
Foundation
- Slab
Garage Parking
- Four or More Car Garage
- Detached
- Side Entry
Green Features
- Solar Electric System
Heating
- Central
Heating Fuel
- Natural Gas
High School
- Clark
Home Owners Association Fee
- 1290
Home Owners Association Frequency
- Annually
Home Owners Association Mandatory
- Mandatory
Home Owners Association Name
- SCENIC OAKS HOMEOWNERS ASSN
Inclusions
- Ceiling Fans
- Chandelier
- Washer Connection
- Dryer Connection
- Built-In Oven
- Self-Cleaning Oven
- Microwave Oven
- Stove/Range
- Gas Grill
- Refrigerator
- Disposal
- Dishwasher
- Trash Compactor
- Ice Maker Connection
- Water Softener (owned)
- Wet Bar
- Vent Fan
- Smoke Alarm
- Attic Fan
- Electric Water Heater
- Garage Door Opener
- Smooth Cooktop
- Solid Counter Tops
- Double Ovens
- Custom Cabinets
- City Garbage service
Instdir
- South on IH 10 access road turn right on Hazy Hollow Dr. right on Ancient Oaks right on Goldfinch trail left on Paisano Pass
- right on Mesa Oaks
- right Paseo Oaks
- left on Alto Oaks.
Interior Features
- Two Living Area
- Separate Dining Room
- Eat-In Kitchen
- Two Eating Areas
- Island Kitchen
- Breakfast Bar
- Walk-In Pantry
- Study/Library
- Game Room
- Media Room
- Shop
- Utility Room Inside
- 1st Floor Lvl/No Steps
- High Ceilings
- Open Floor Plan
- Maid's Quarters
- Cable TV Available
- High Speed Internet
- All Bedrooms Downstairs
- Laundry Main Level
- Laundry Lower Level
- Laundry Room
- Telephone
- Walk in Closets
- Attic - Access only
- Attic - Partially Floored
- Attic - Attic Fan
Kitchen Length
- 18
Legal Desc Lot
- 59
Legal Description
- Cb 4711A Blk 9 Lot 59; Cb 5936A Blk 3 Lot 7
- Nw Irr 15 ' Of
Lot Description
- County VIew
- Horses Allowed
- 2 - 5 Acres
- Mature Trees (ext feat)
- Level
Lot Improvements
- Street Paved
- Streetlights
- City Street
Middle School
- Rawlinson
Miscellaneous
- Home Service Plan
- School Bus
Multiple HOA
- No
Neighborhood Amenities
- Controlled Access
- Pool
- Tennis
- Park/Playground
- Jogging Trails
- Basketball Court
Number Of Fireplaces
- 3+
Occupancy
- Owner
Other Structures
- Guest House
Owner Lrealreb
- No
Ph To Show
- 210-867-0173
Possession
- Closing/Funding
Property Type
- Single Residential
Roof
- Tile
- Clay
School District
- Northside
Source Sqft
- Appsl Dist
Style
- One Story
- Spanish
- Traditional
Total Tax
- 33441
Views
- 20
Water/Sewer
- Water System
- City
Window Coverings
- Some Remain
Year Built
- 1998
Property Location and Similar Properties