
- Ron Tate, Broker,CRB,CRS,GRI,REALTOR ®,SFR
- By Referral Realty
- Mobile: 210.861.5730
- Office: 210.479.3948
- Fax: 210.479.3949
- rontate@taterealtypro.com
Property Photos
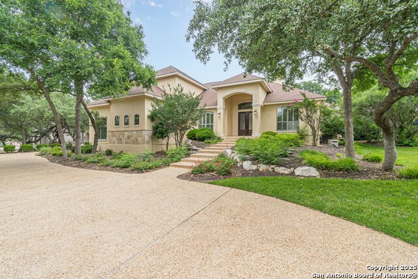

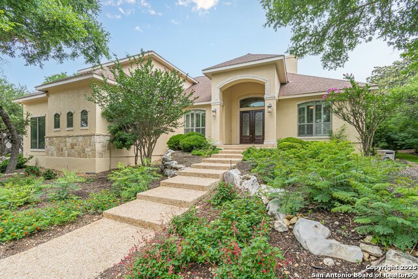
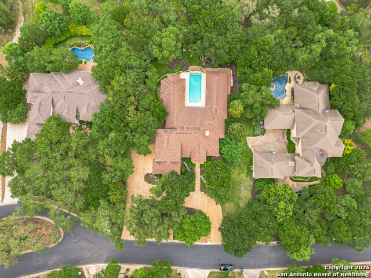
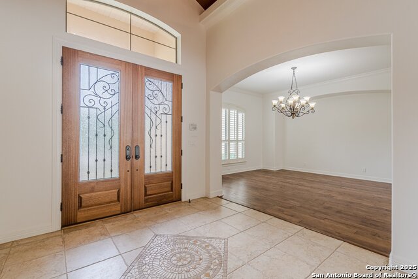
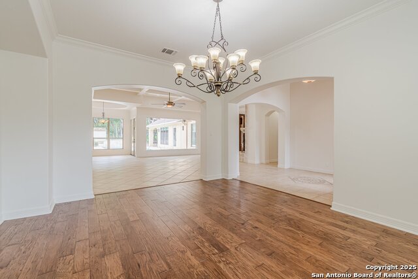
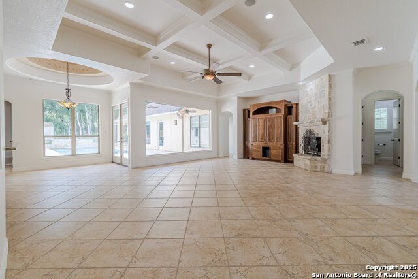
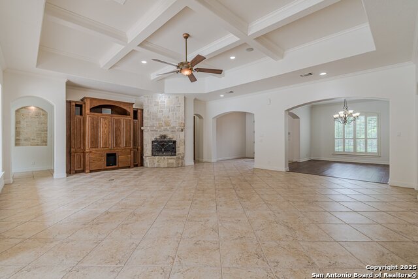
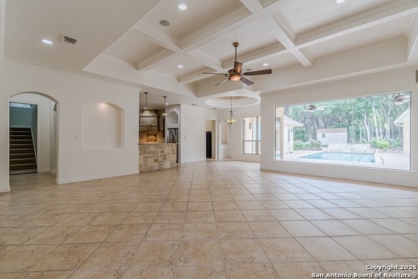
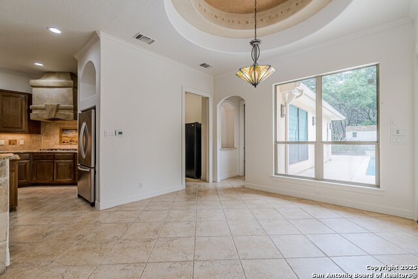
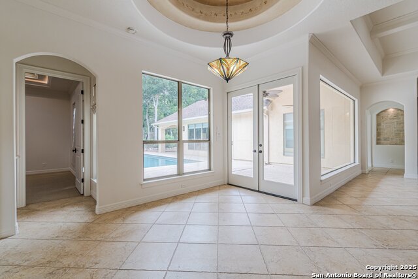
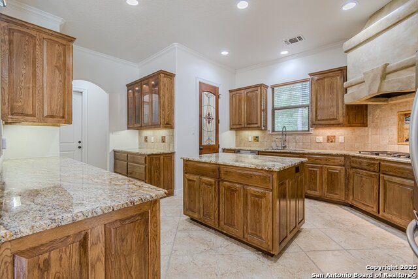
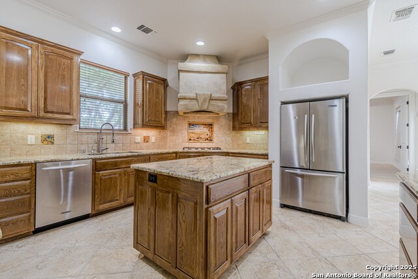
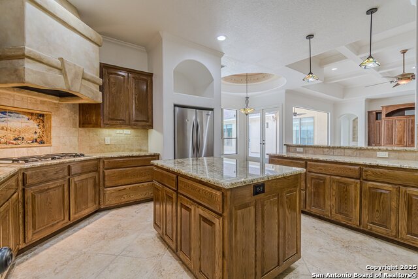
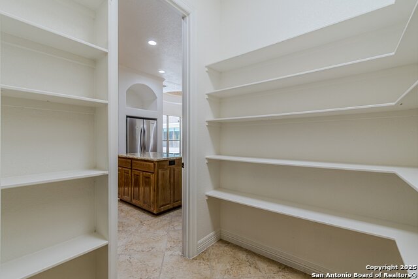
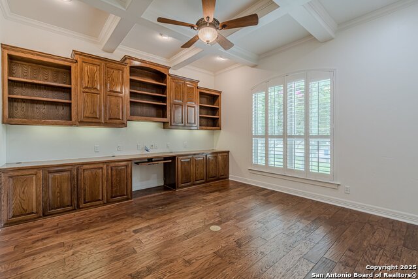
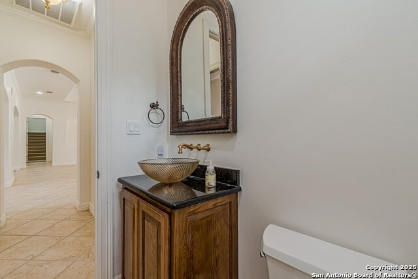
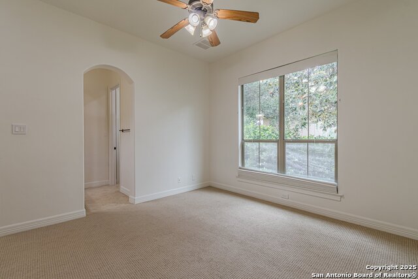
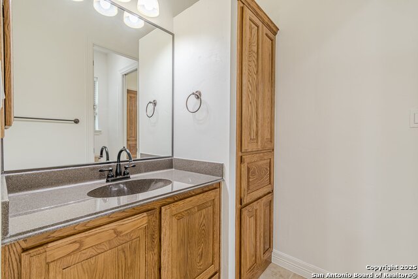
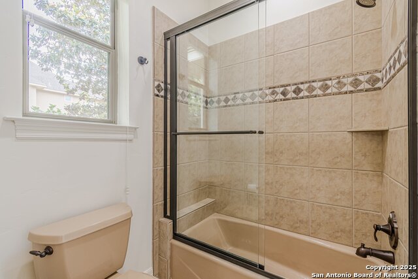
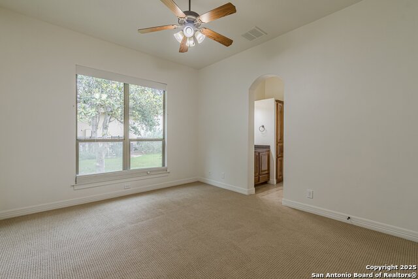
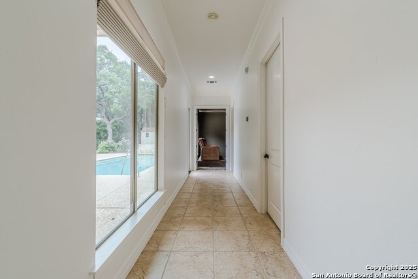
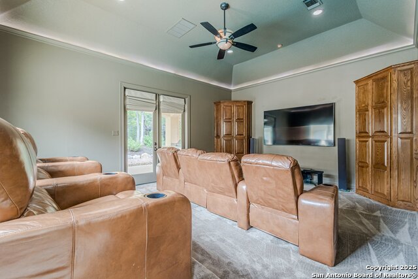
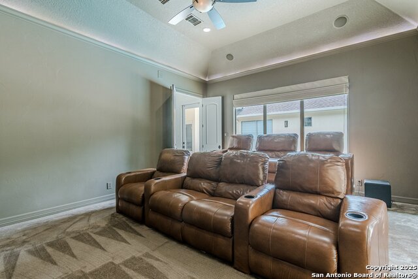
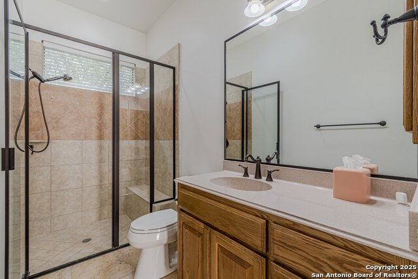
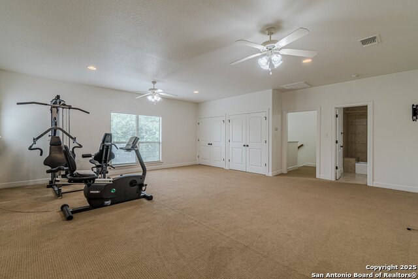
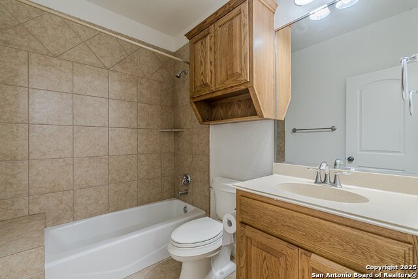
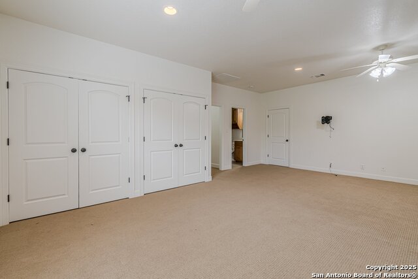
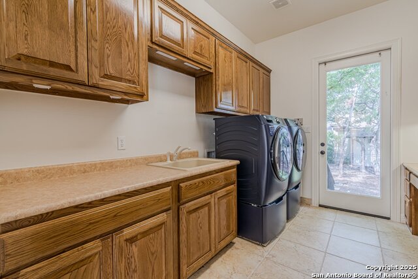
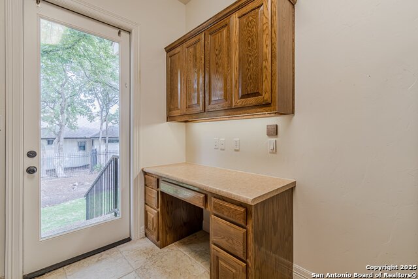
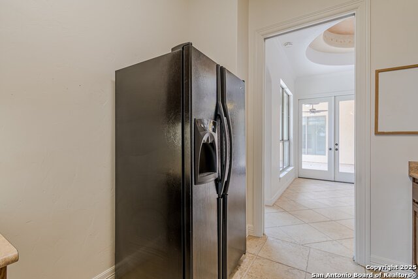
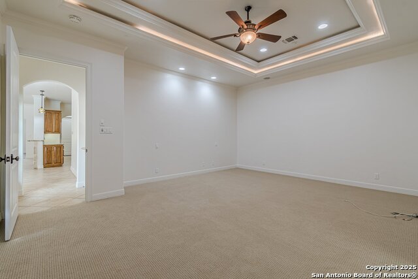
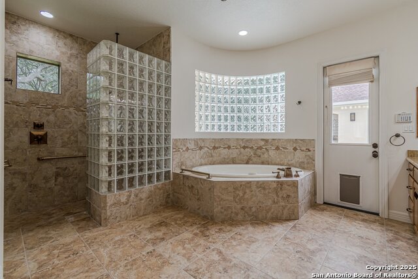
- MLS#: 1863836 ( Single Residential )
- Street Address: 20010 Buckhead Lane
- Viewed: 67
- Price: $1,100,000
- Price sqft: $257
- Waterfront: No
- Year Built: 2006
- Bldg sqft: 4287
- Bedrooms: 4
- Total Baths: 5
- Full Baths: 4
- 1/2 Baths: 1
- Garage / Parking Spaces: 3
- Days On Market: 78
- Additional Information
- County: COMAL
- City: Garden Ridge
- Zipcode: 78266
- Subdivision: Wild Wind
- District: Comal
- Elementary School: Garden Ridge
- Middle School: Danville
- High School: Davenport
- Provided by: Keller Williams Heritage
- Contact: Suzanne Kuntz
- (210) 861-2920

- DMCA Notice
-
DescriptionThis thoughtfully designed Wild Wind home offers the ideal balance of elegance and ease, with a central pool, two covered patios, and a summer kitchen for effortless indoor outdoor living. The flexible layout includes a study, media room, and upstairs bonus room that easily serves as a 4th bedroom. With fresh updates, generous storage, and total privacy on a tree filled lot, this is your chance to enjoy resort style living right at home.
Features
Possible Terms
- Conventional
- VA
- Cash
Air Conditioning
- Three+ Central
Apprx Age
- 19
Builder Name
- Richard Heller
Construction
- Pre-Owned
Contract
- Exclusive Right To Sell
Days On Market
- 68
Currently Being Leased
- No
Dom
- 68
Elementary School
- Garden Ridge
Exterior Features
- 4 Sides Masonry
- Stucco
Fireplace
- One
- Gas
Floor
- Carpeting
- Ceramic Tile
- Wood
Foundation
- Slab
Garage Parking
- Three Car Garage
- Attached
Heating
- 3+ Units
Heating Fuel
- Natural Gas
High School
- Davenport
Home Owners Association Fee
- 1400
Home Owners Association Frequency
- Annually
Home Owners Association Mandatory
- Mandatory
Home Owners Association Name
- WILD WIND HOA
Home Faces
- South
Inclusions
- Washer Connection
- Dryer Connection
- Cook Top
- Microwave Oven
- Gas Cooking
- Refrigerator
- Dishwasher
- Water Softener (owned)
- Gas Water Heater
- Garage Door Opener
- Solid Counter Tops
- Double Ovens
- 2+ Water Heater Units
Instdir
- i-35N exit 172 for Anderson Loop
- exit to FM2522/Nacogdoches Road
- Turn Right staying on 1604 E Right onto Nacogdoches Road
- left onto Tonkawa pass
- Right onto Wild wind Park
- left onto Buckhead Lane
Interior Features
- Three Living Area
- Separate Dining Room
- Eat-In Kitchen
- Two Eating Areas
- Breakfast Bar
- Game Room
- Media Room
- Pull Down Storage
- Cable TV Available
- High Speed Internet
- All Bedrooms Downstairs
- Laundry Main Level
- Laundry Room
- Telephone
- Walk in Closets
- Attic - Partially Floored
- Attic - Pull Down Stairs
Kitchen Length
- 18
Legal Description
- Wild Wind 2
- Block 1
- Lot 9
Lot Description
- 1/2-1 Acre
- Mature Trees (ext feat)
Lot Improvements
- Street Paved
- Asphalt
- Private Road
Middle School
- Danville Middle School
Multiple HOA
- No
Neighborhood Amenities
- Controlled Access
Occupancy
- Vacant
Other Structures
- Storage
Owner Lrealreb
- No
Ph To Show
- 210-222-2227
Possession
- Closing/Funding
Property Type
- Single Residential
Roof
- Composition
School District
- Comal
Source Sqft
- Appsl Dist
Style
- Two Story
Total Tax
- 17033
Views
- 67
Water/Sewer
- Septic
- City
Window Coverings
- Some Remain
Year Built
- 2006
Property Location and Similar Properties