
- Ron Tate, Broker,CRB,CRS,GRI,REALTOR ®,SFR
- By Referral Realty
- Mobile: 210.861.5730
- Office: 210.479.3948
- Fax: 210.479.3949
- rontate@taterealtypro.com
Property Photos
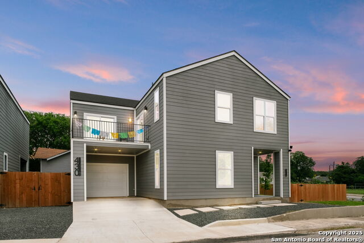

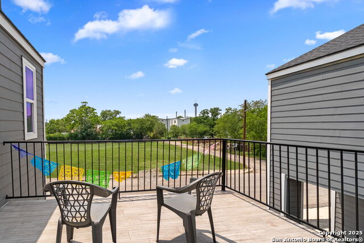
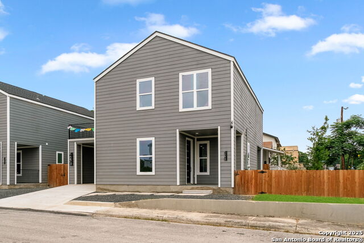
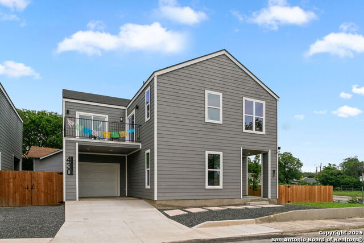
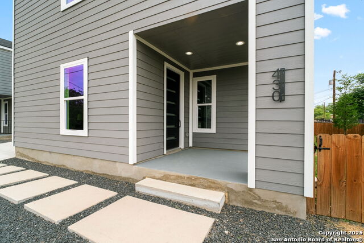
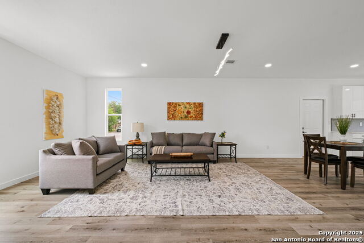
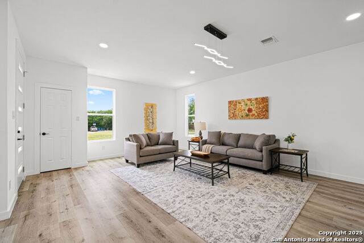
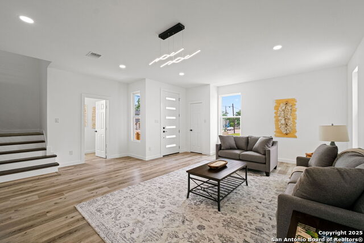
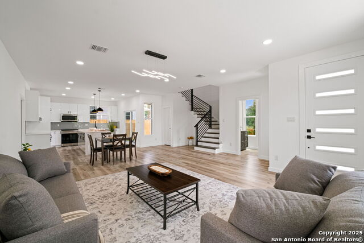
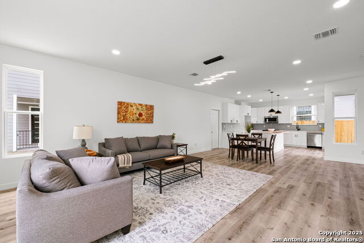
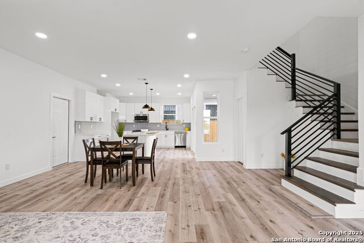
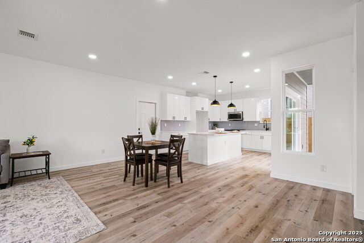
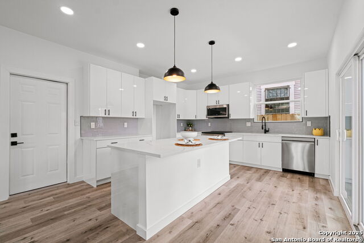
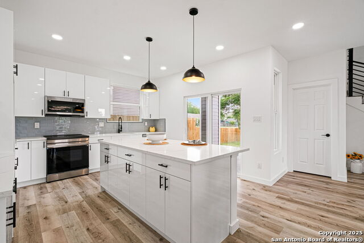
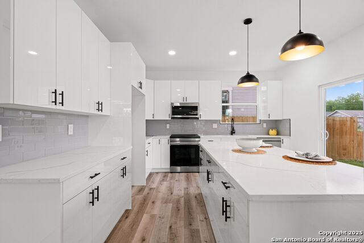
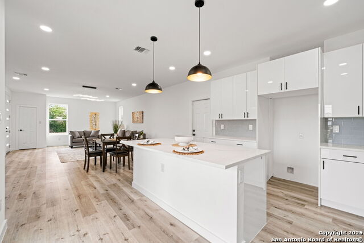
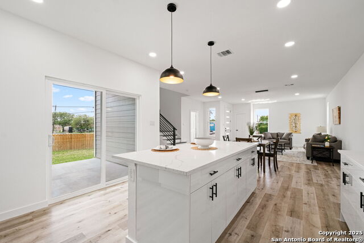
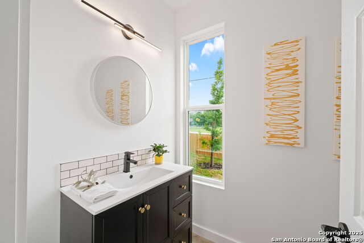
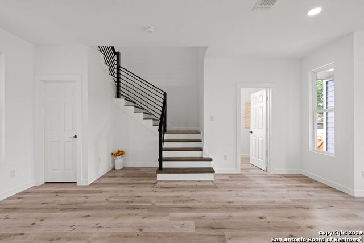
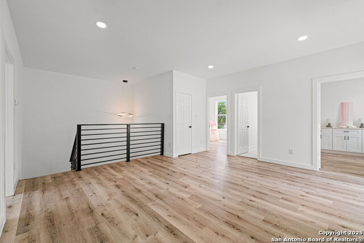
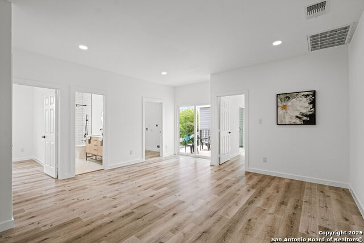
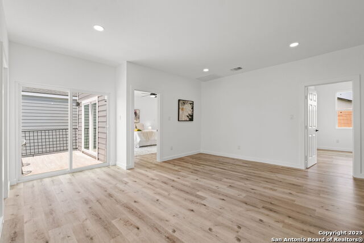
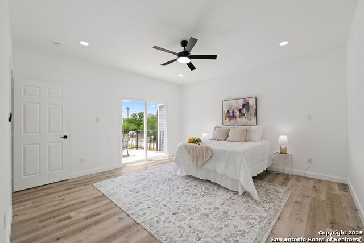
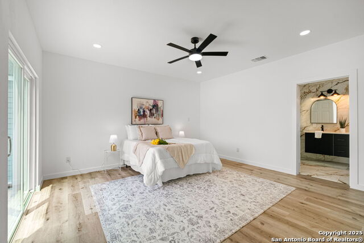
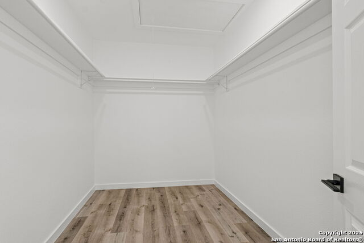
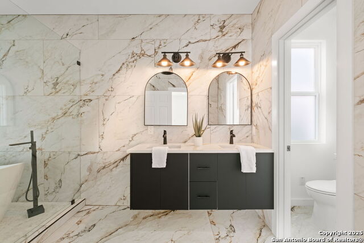
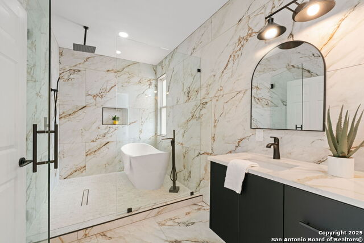
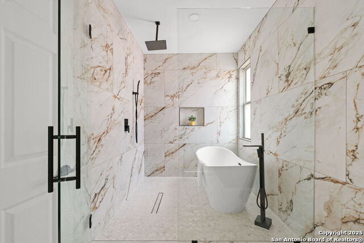
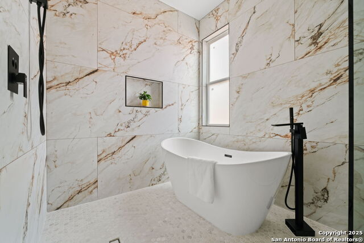
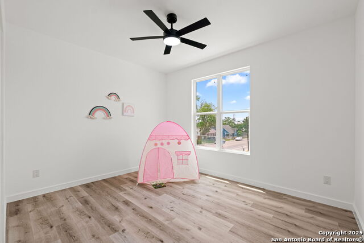
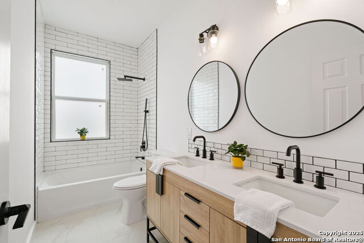
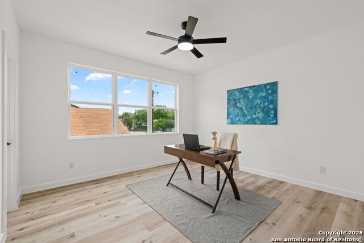
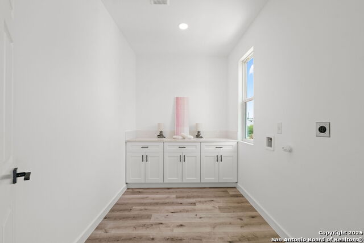
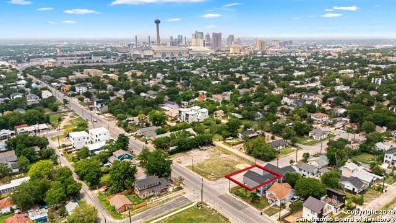
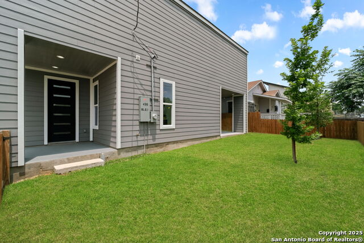
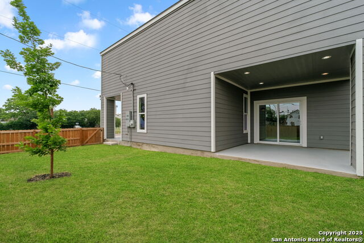
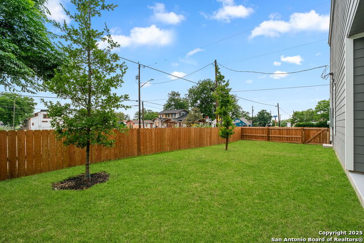
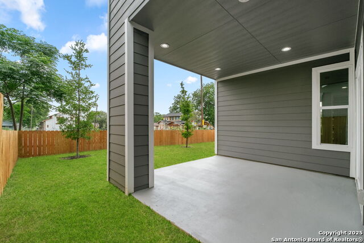
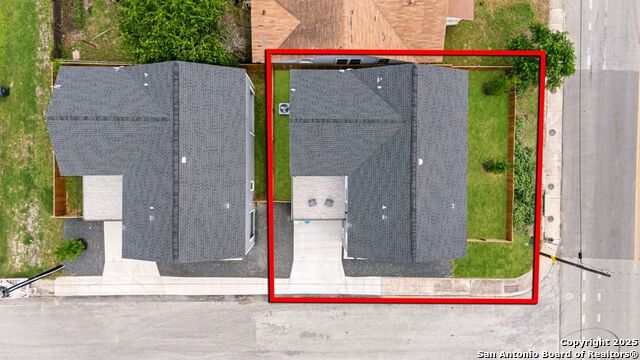
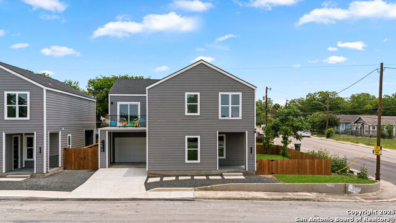
- MLS#: 1863777 ( Single Residential )
- Street Address: 430 Dreiss St Unit #1
- Viewed: 54
- Price: $399,900
- Price sqft: $200
- Waterfront: No
- Year Built: 2024
- Bldg sqft: 2000
- Bedrooms: 3
- Total Baths: 3
- Full Baths: 2
- 1/2 Baths: 1
- Garage / Parking Spaces: 1
- Days On Market: 78
- Additional Information
- County: BEXAR
- City: San Antonio
- Zipcode: 78203
- Subdivision: Denver Heights
- District: San Antonio I.S.D.
- Elementary School: Douglass
- Middle School: Poe
- High School: Brackenridge
- Provided by: Phyllis Browning Company
- Contact: David Abrahams
- (253) 310-1973

- DMCA Notice
-
DescriptionThis brand new, custom built home combines luxury, contemporary design, and practical living, perfect for both unwinding and entertaining. At its heart is a sleek, open concept European kitchen, complete with a striking 7 foot island that serves as the centerpiece for family meals and social gatherings. The kitchen flows effortlessly into the expansive living area, which opens to a covered patio and small yard, ideal for enjoying those warm Texas evenings. Upstairs, you'll find a spacious game room with direct access to a private patio that has a view of downtown and the Tower of the Americas. The oversized laundry room with custom cabinetry adds both functionality and storage, while the master suite offers a private retreat, featuring a spa inspired sleek shower stall paired with a freestanding soaking tub, all accented by stylish modern fixtures and a generously sized walk in closet. This home is located in a booming area of San Antonio, just a half mile from the Alamodome and less than a mile from the future home of the San Antonio Spurs and Hemisfair Park. Enjoy the culture of San Antonio and the convenience of urban living, and take advantage of the redevelopment boom that will create San Antonio's next great walkable neighborhood.
Features
Possible Terms
- Conventional
- FHA
- VA
- TX Vet
- Cash
Air Conditioning
- One Central
Builder Name
- REEF BUILDERS
Construction
- New
Contract
- Exclusive Right To Sell
Days On Market
- 77
Dom
- 77
Elementary School
- Douglass
Exterior Features
- Cement Fiber
Fireplace
- Not Applicable
Floor
- Laminate
Foundation
- Slab
Garage Parking
- One Car Garage
Heating
- Central
Heating Fuel
- Electric
High School
- Brackenridge
Home Owners Association Mandatory
- None
Home Faces
- South
Inclusions
- Ceiling Fans
- Washer Connection
- Dryer Connection
- Microwave Oven
- Stove/Range
- Dishwasher
- Smoke Alarm
- Electric Water Heater
- Solid Counter Tops
- Custom Cabinets
- City Garbage service
Instdir
- From I-10 take S New Braunfels exit
- north to Iowa St. east to Dreiss north
Interior Features
- Two Living Area
- Liv/Din Combo
- Eat-In Kitchen
- Island Kitchen
- Breakfast Bar
- Game Room
- Utility Room Inside
- All Bedrooms Upstairs
- High Ceilings
- Open Floor Plan
- Laundry Upper Level
- Laundry Room
- Walk in Closets
Kitchen Length
- 12
Legal Desc Lot
- 34
Legal Description
- NCB 1407 BLK 7 N1/2 of LOT 34
Lot Description
- Corner
Lot Improvements
- Street Paved
- Curbs
- Street Gutters
- Sidewalks
Middle School
- Poe
Miscellaneous
- None/not applicable
Neighborhood Amenities
- None
Owner Lrealreb
- No
Ph To Show
- 210-222-2227
Possession
- Closing/Funding
Property Type
- Single Residential
Recent Rehab
- No
Roof
- Composition
School District
- San Antonio I.S.D.
Source Sqft
- Appsl Dist
Style
- Two Story
Total Tax
- 8798.68
Utility Supplier Elec
- CPS
Utility Supplier Sewer
- SAWS
Utility Supplier Water
- SAWS
Views
- 54
Water/Sewer
- Water System
Window Coverings
- All Remain
Year Built
- 2024
Property Location and Similar Properties