
- Ron Tate, Broker,CRB,CRS,GRI,REALTOR ®,SFR
- By Referral Realty
- Mobile: 210.861.5730
- Office: 210.479.3948
- Fax: 210.479.3949
- rontate@taterealtypro.com
Property Photos
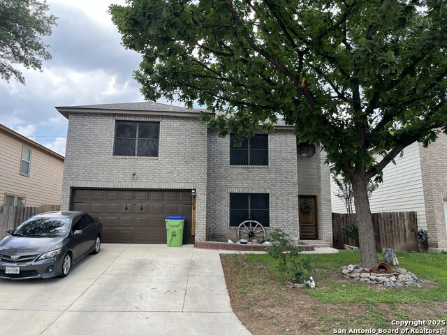

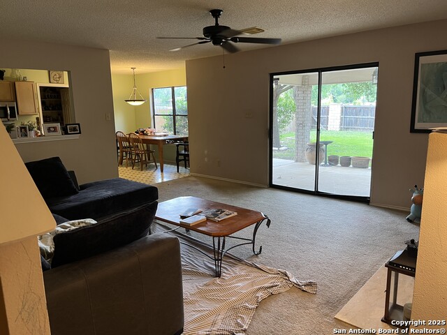
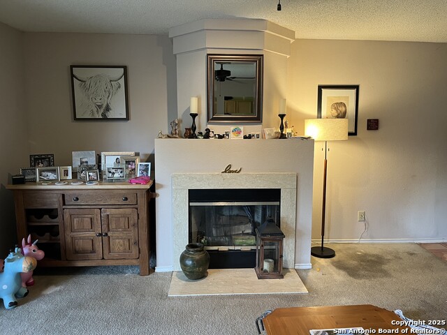
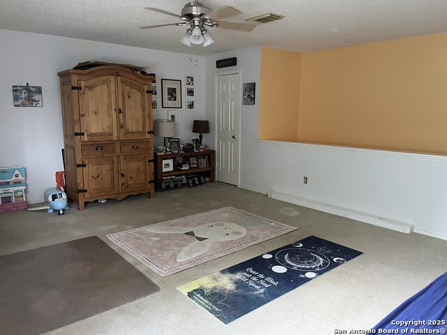
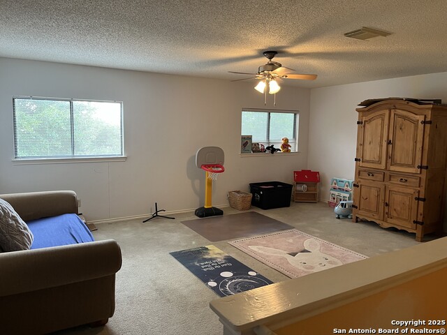
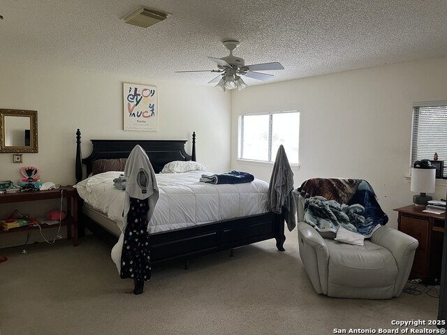
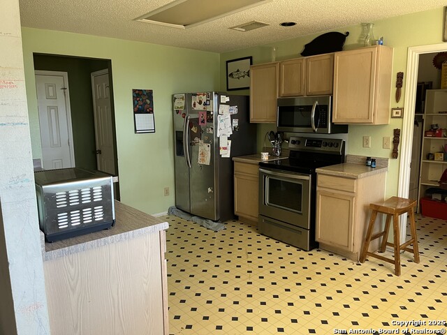
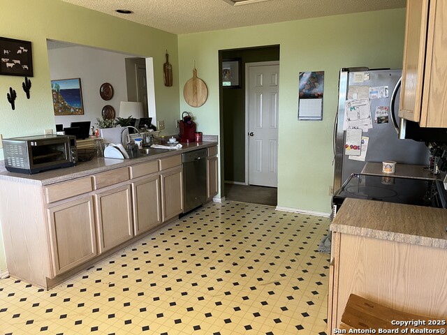
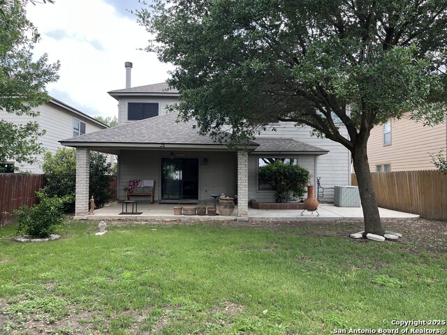
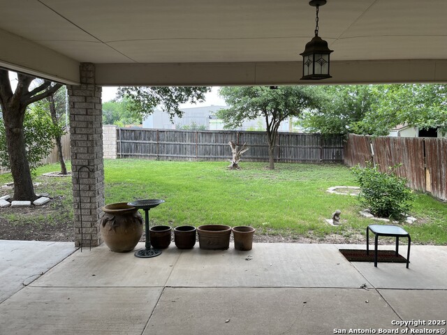
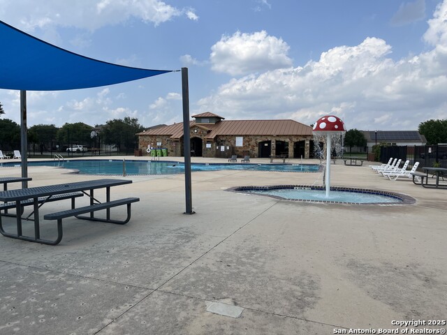
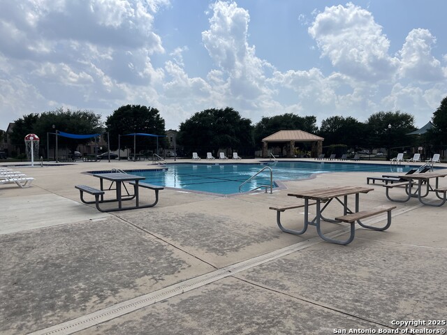
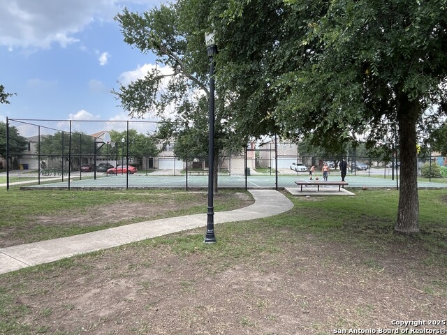
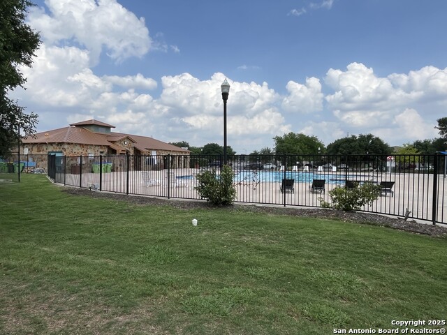
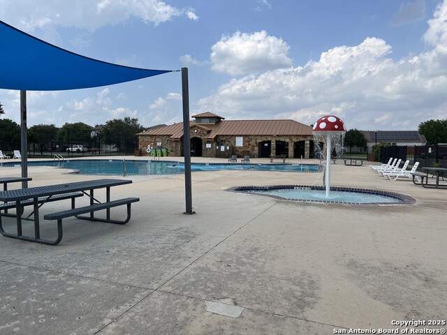
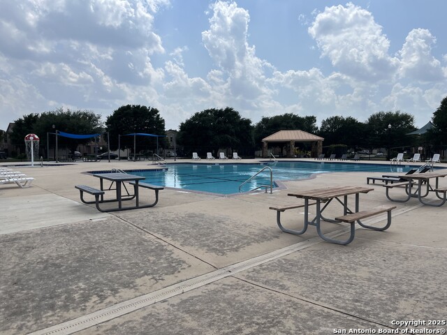
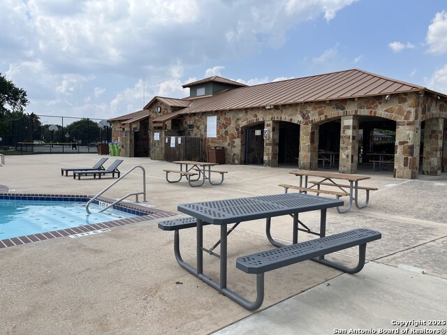
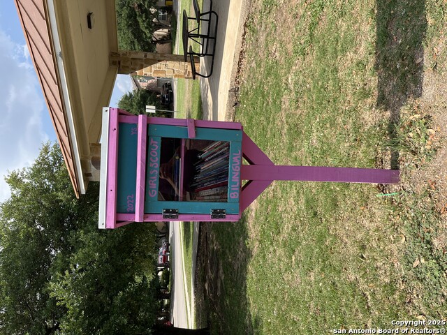
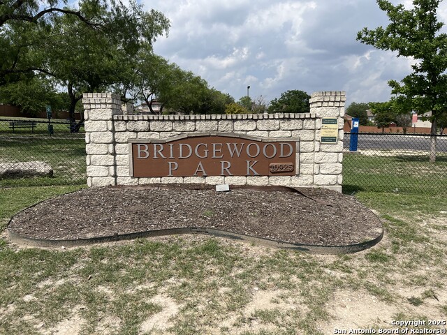
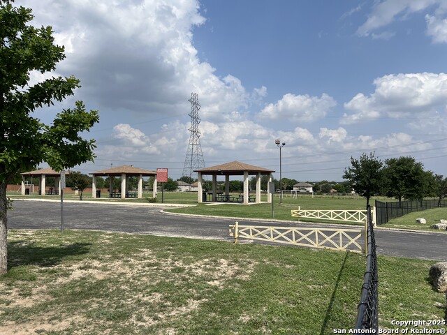
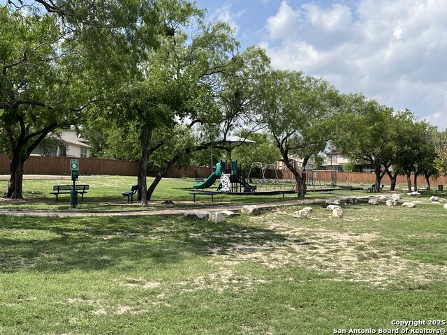
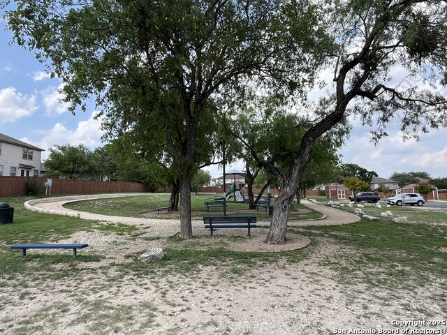
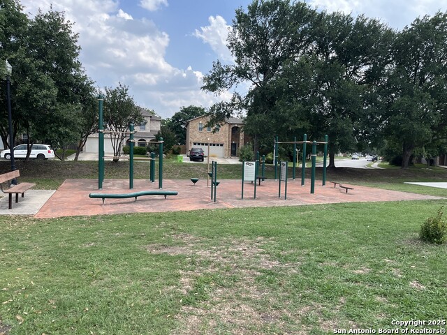
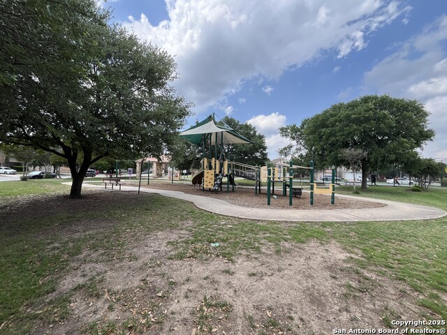
- MLS#: 1863771 ( Single Residential )
- Street Address: 8318 Tavern Pt
- Viewed: 7
- Price: $299,000
- Price sqft: $139
- Waterfront: No
- Year Built: 2001
- Bldg sqft: 2145
- Bedrooms: 3
- Total Baths: 3
- Full Baths: 2
- 1/2 Baths: 1
- Garage / Parking Spaces: 1
- Days On Market: 33
- Additional Information
- County: BEXAR
- City: San Antonio
- Zipcode: 78254
- Subdivision: Bridgewood
- District: Northside
- Elementary School: Ward
- Middle School: Jefferson Jr
- High School: Taft
- Provided by: Rigel Realty LLC
- Contact: Roger Gauvreau
- (210) 379-8725

- DMCA Notice
-
DescriptionThis spacious home offers multiple living areas both downstairs and upstairs. Large primary bedroom with plenty of space. All 3 bedrooms are upstairs, along with 2 bathrooms. Half bath downstairs. Brick fireplace in downstairs living room. Large backyard with covered patio. Garage can fit one full sized car and a golf cart sized vehicle. Mature trees both front and back all planted by owner in 2001 upon purchase including an orange tree. New roof 2022. Close to retail, restaurants, grocery, and freeway. The community center offers plenty of amenities including Texas sized swimming pool, clubhouse, basketball court, jogging trail, playground, soccer field, BBQ pits, picnic areas, and community book exchange.
Features
Possible Terms
- Conventional
- FHA
- VA
- Cash
- Investors OK
Air Conditioning
- One Central
Apprx Age
- 24
Builder Name
- KB Home Lone Star Lp
Construction
- Pre-Owned
Contract
- Exclusive Right To Sell
Days On Market
- 32
Currently Being Leased
- No
Dom
- 32
Elementary School
- Ward
Exterior Features
- Brick
- Wood
Fireplace
- Living Room
Floor
- Carpeting
- Saltillo Tile
- Vinyl
Foundation
- Slab
Garage Parking
- One Car Garage
Heating
- Central
Heating Fuel
- Electric
High School
- Taft
Home Owners Association Fee
- 400
Home Owners Association Frequency
- Annually
Home Owners Association Mandatory
- Mandatory
Home Owners Association Name
- BRIDGEWOOD SUB NS
Home Faces
- East
Inclusions
- Ceiling Fans
- Chandelier
- Washer Connection
- Dryer Connection
- Cook Top
- Built-In Oven
- Microwave Oven
- Stove/Range
- Refrigerator
- Disposal
- Dishwasher
- Smoke Alarm
- Electric Water Heater
- City Garbage service
Instdir
- Take Loop 1604 and exit on Shaenfield Rd. Turn on Shaenfield Rd. and go outside the Loop .3 miles. Turn left on Oscar Wood Pl. Turn right onto Expedition Creek. Turn right onto Tavern Point. House will be on the right side of the street.
Interior Features
- Three Living Area
- Separate Dining Room
- Eat-In Kitchen
- Two Eating Areas
- Walk-In Pantry
- Game Room
- All Bedrooms Upstairs
- Cable TV Available
- High Speed Internet
- Laundry in Kitchen
- Telephone
- Walk in Closets
Kitchen Length
- 12
Legal Desc Lot
- 73
Legal Description
- Cb 4449C Blk 3 Lot 73 Bridgewood Sub'd Ut-1
Lot Description
- Mature Trees (ext feat)
- Level
Lot Improvements
- Street Paved
- Curbs
- City Street
Middle School
- Jefferson Jr High
Miscellaneous
- As-Is
Multiple HOA
- No
Neighborhood Amenities
- Pool
- Clubhouse
- Park/Playground
- Jogging Trails
- Sports Court
- BBQ/Grill
- Basketball Court
Occupancy
- Owner
Other Structures
- None
Owner Lrealreb
- No
Ph To Show
- (210) 379-8725
Possession
- Closing/Funding
Property Type
- Single Residential
Roof
- Wood Shingle/Shake
- Other
School District
- Northside
Source Sqft
- Bldr Plans
Style
- Two Story
Total Tax
- 5184.44
Utility Supplier Elec
- CPS
Utility Supplier Water
- SAWS
Water/Sewer
- Water System
- Sewer System
- City
Window Coverings
- Some Remain
Year Built
- 2001
Property Location and Similar Properties