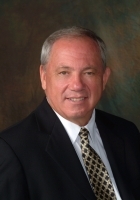
- Ron Tate, Broker,CRB,CRS,GRI,REALTOR ®,SFR
- By Referral Realty
- Mobile: 210.861.5730
- Office: 210.479.3948
- Fax: 210.479.3949
- rontate@taterealtypro.com
Property Photos
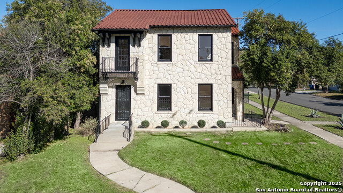

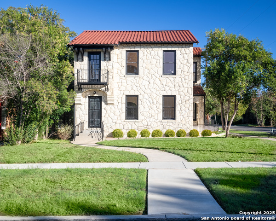
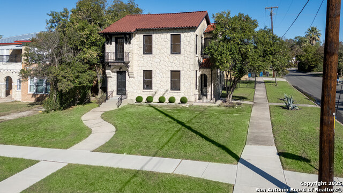
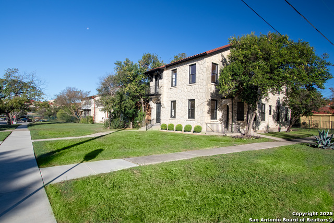
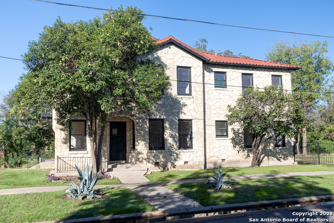
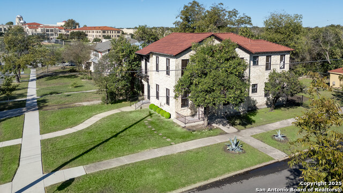
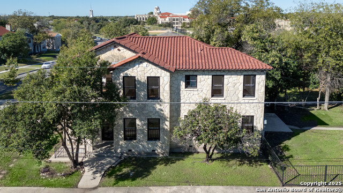
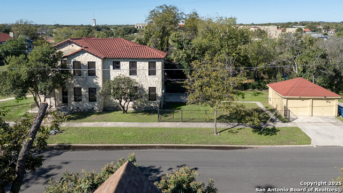
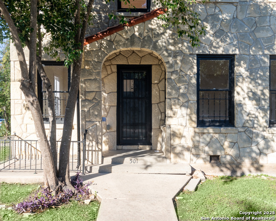
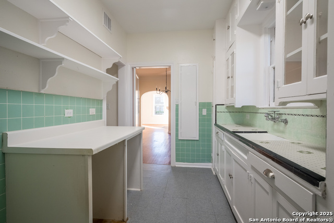
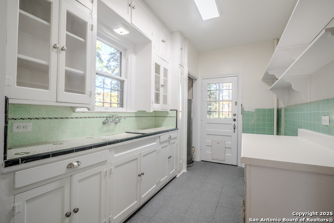
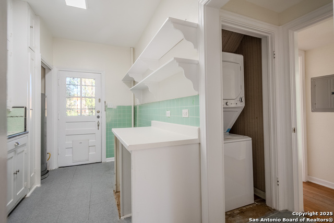
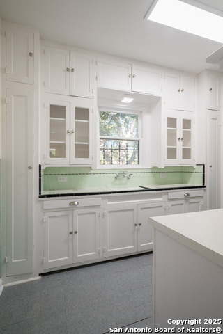
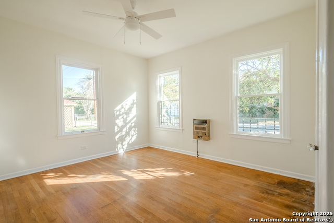
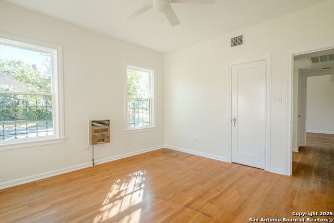
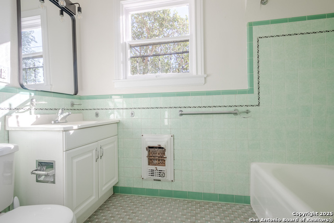
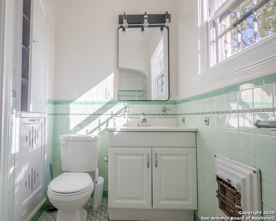
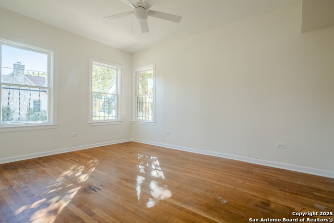
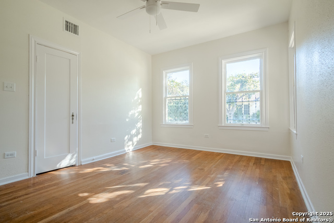
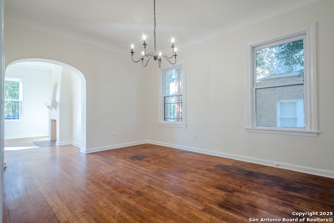
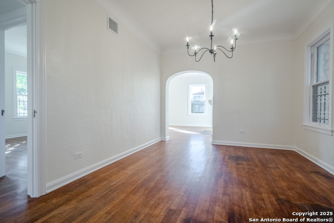
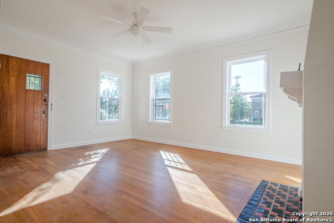
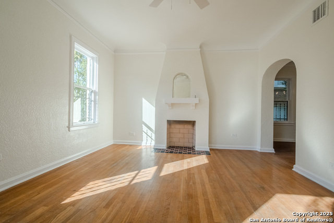
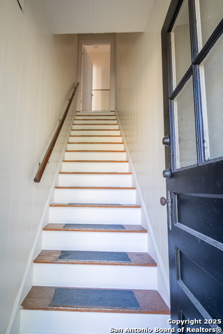
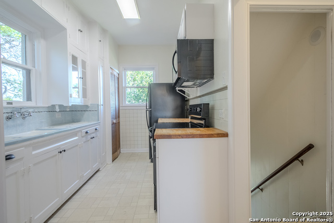
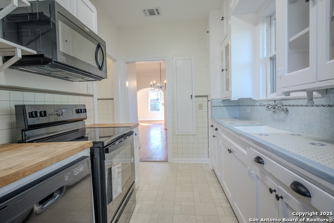
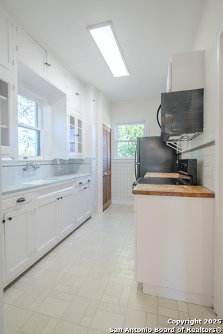
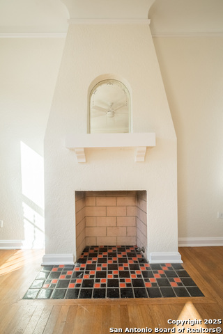
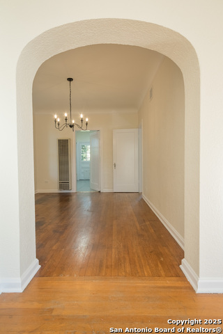
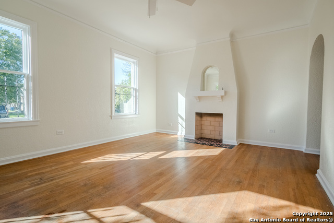
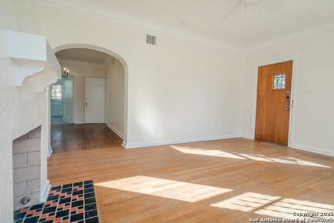
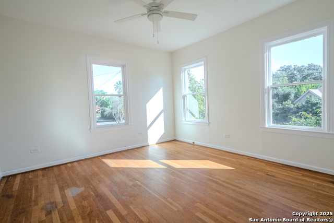
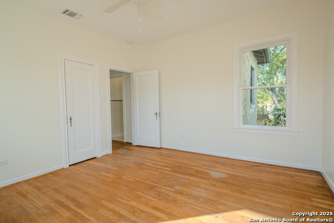
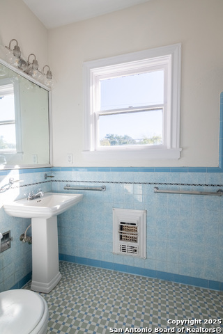
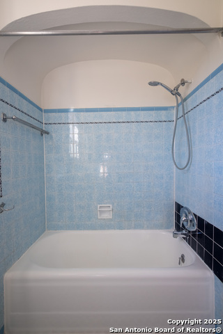
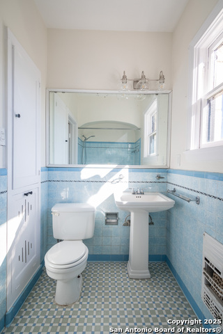
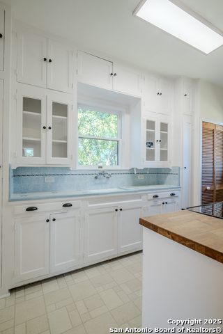
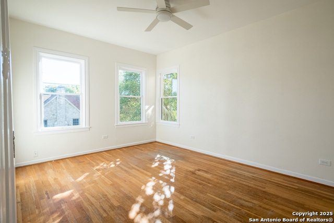
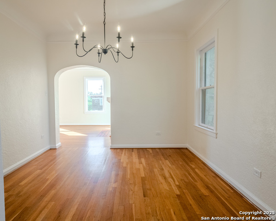
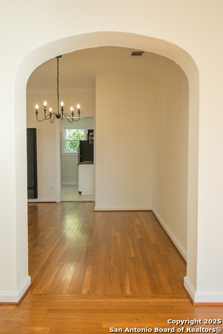
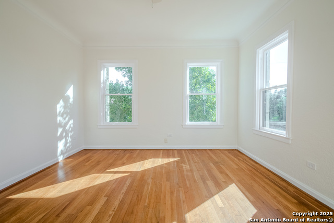
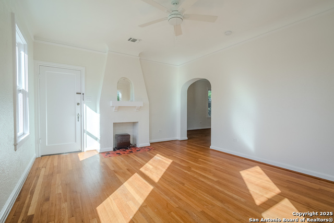
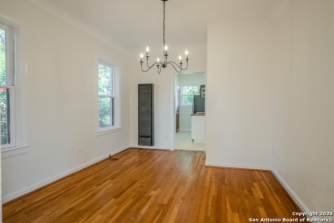
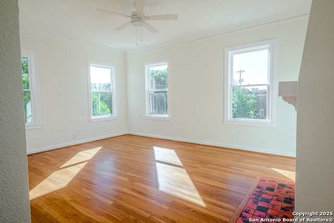
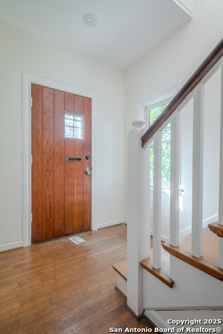
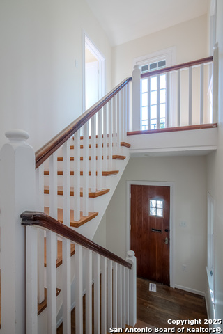
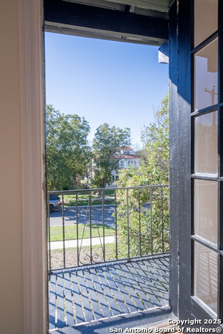
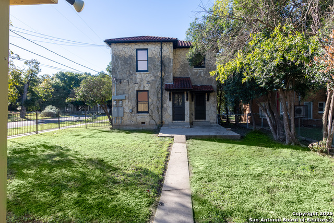
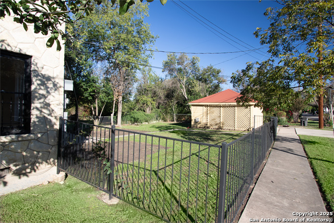
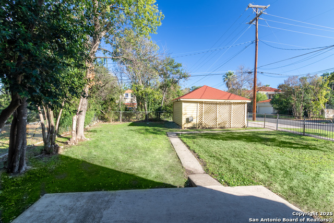
- MLS#: 1863757 ( Single Residential )
- Street Address: 501 Furr
- Viewed: 10
- Price: $545,000
- Price sqft: $217
- Waterfront: No
- Year Built: 1930
- Bldg sqft: 2508
- Bedrooms: 4
- Total Baths: 2
- Full Baths: 2
- Garage / Parking Spaces: 2
- Days On Market: 34
- Additional Information
- County: BEXAR
- City: San Antonio
- Zipcode: 78201
- Subdivision: Monticello Park
- District: San Antonio I.S.D.
- Elementary School: Maverick
- Middle School: Mann
- High School: Jefferson
- Provided by: Real Broker, LLC
- Contact: Kelly Hover
- (210) 710-2587

- DMCA Notice
-
DescriptionLocated in the heart of the coveted Monticello Park Historical District, this fully renovated multi family property offers a unique opportunity for both investors and homeowners. Just moments from Jefferson High School and the serene Woodlawn Lake, this property boasts two well appointed units, each offering modern amenities while retaining the charm of its historic surroundings. The home includes original hard wood floors, original mosaic tile, brand new HVAC systems, new blown in insulation, electrical wiring throughout, plumbing and water heaters for ultimate comfort and efficiency. Fresh paint throughout the property enhances its bright, inviting atmosphere, making it move in ready. Whether you are looking for an income generating property or a spacious home with a separate living space, this property offers versatility and style in one of San Antonio's most desirable neighborhoods. Come see this one today!
Features
Possible Terms
- Conventional
- FHA
- VA
- Cash
Air Conditioning
- Two Central
Apprx Age
- 95
Builder Name
- Unknown
Construction
- Pre-Owned
Contract
- Exclusive Right To Sell
Days On Market
- 13
Currently Being Leased
- No
Dom
- 13
Elementary School
- Maverick
Exterior Features
- Stone/Rock
Fireplace
- Two
- Living Room
Floor
- Wood
Garage Parking
- Two Car Garage
- Detached
Heating
- Central
Heating Fuel
- Natural Gas
High School
- Jefferson
Home Owners Association Mandatory
- None
Inclusions
- Ceiling Fans
- Washer Connection
- Dryer Connection
- Stove/Range
Instdir
- Fredericksburg Rd to Furr Dr.
Interior Features
- Two Living Area
- Liv/Din Combo
- Cable TV Available
- High Speed Internet
- Telephone
Kitchen Length
- 10
Legal Description
- NCB 7012 BLK LOT 1
Lot Description
- Corner
Lot Improvements
- Street Paved
- Curbs
- Street Gutters
- Sidewalks
- Streetlights
- Alley
- City Street
Middle School
- Mann
Miscellaneous
- Historic District
Neighborhood Amenities
- None
Occupancy
- Vacant
Owner Lrealreb
- No
Ph To Show
- 210-222-2227
Possession
- Closing/Funding
Property Type
- Single Residential
Recent Rehab
- Yes
Roof
- Tile
School District
- San Antonio I.S.D.
Source Sqft
- Appsl Dist
Style
- Two Story
- Historic/Older
Total Tax
- 9265
Utility Supplier Elec
- CPS
Utility Supplier Gas
- CPS
Utility Supplier Grbge
- City
Utility Supplier Sewer
- SAWS
Utility Supplier Water
- SAWS
Views
- 10
Water/Sewer
- Water System
- Sewer System
Window Coverings
- Some Remain
Year Built
- 1930
Property Location and Similar Properties