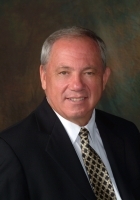
- Ron Tate, Broker,CRB,CRS,GRI,REALTOR ®,SFR
- By Referral Realty
- Mobile: 210.861.5730
- Office: 210.479.3948
- Fax: 210.479.3949
- rontate@taterealtypro.com
Property Photos


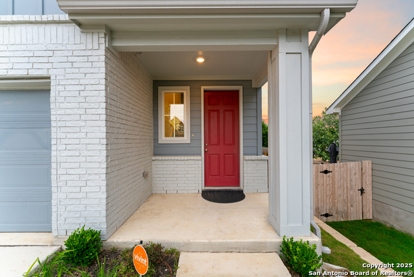
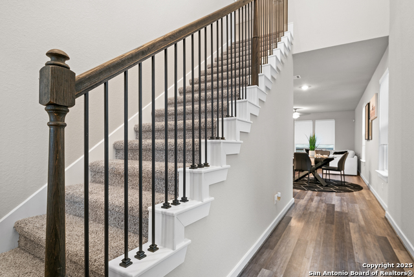
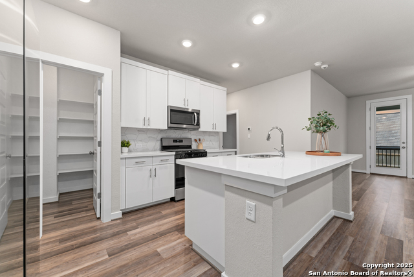
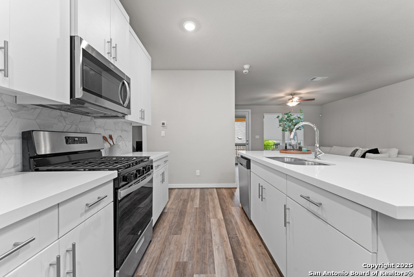
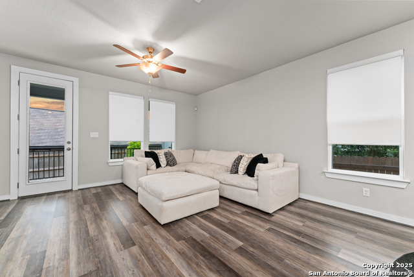
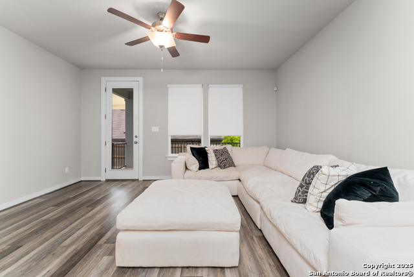
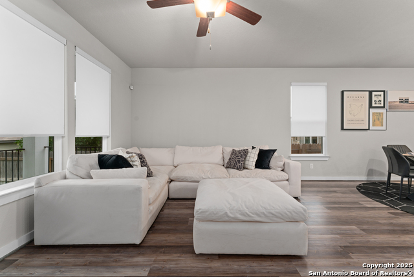
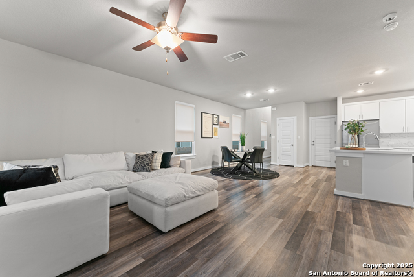
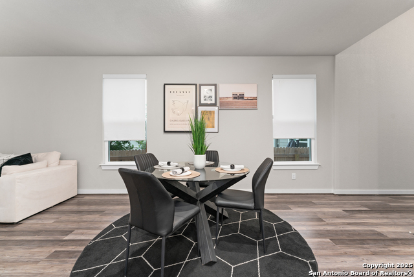
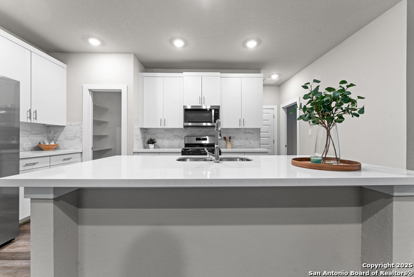

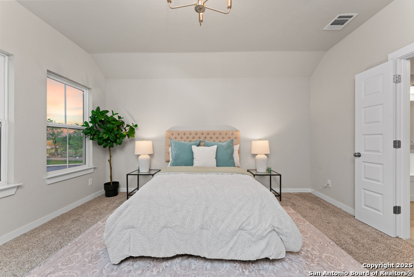
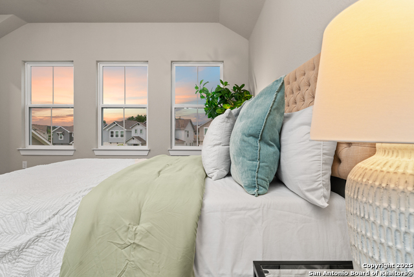
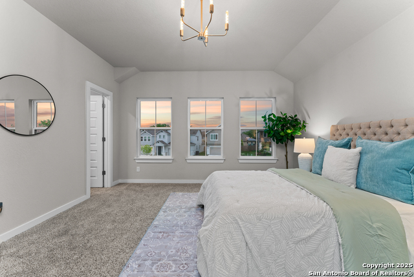
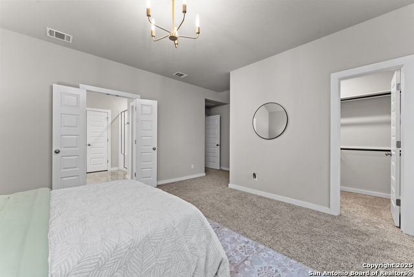
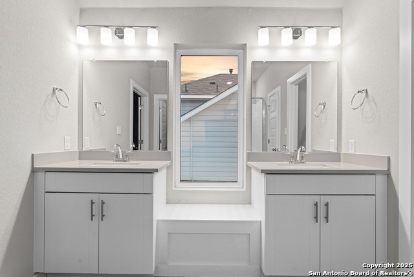
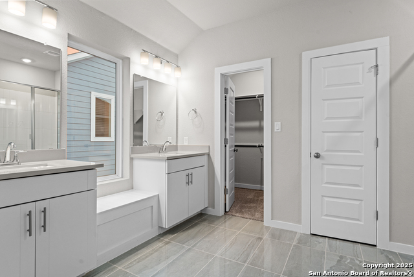
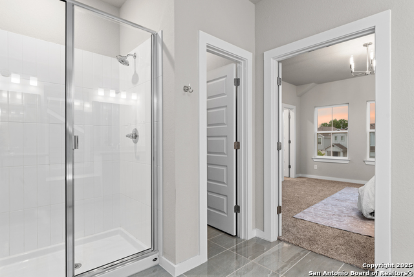
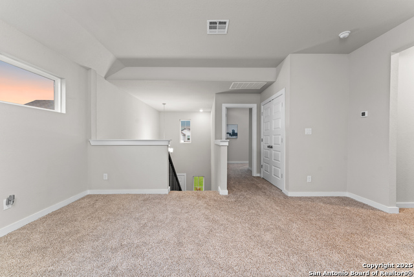
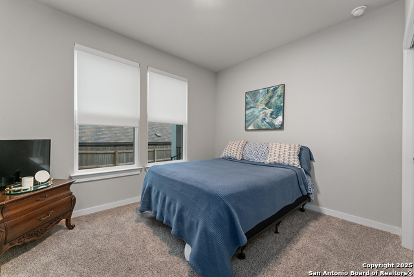
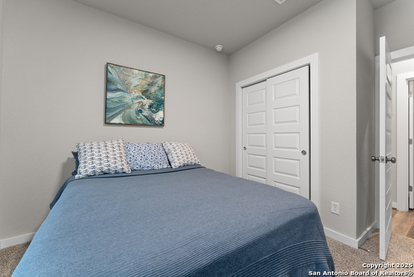
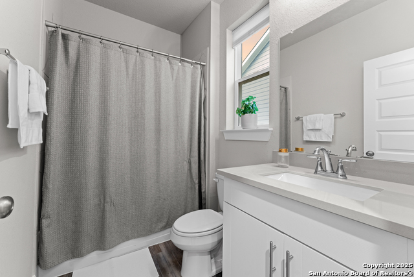
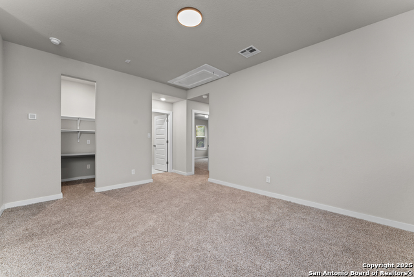
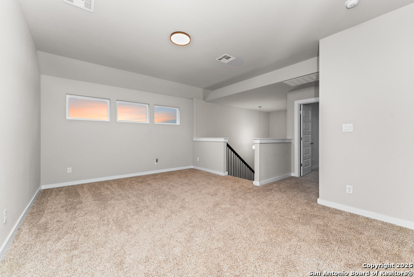

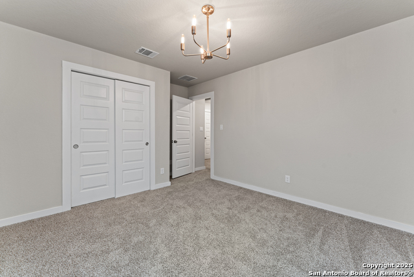
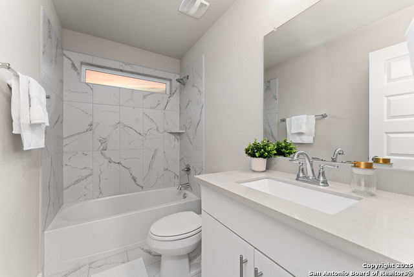
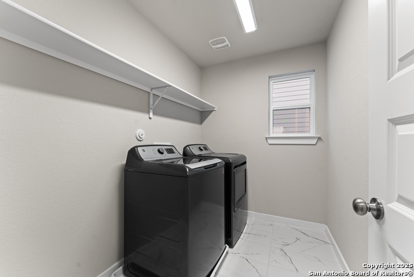
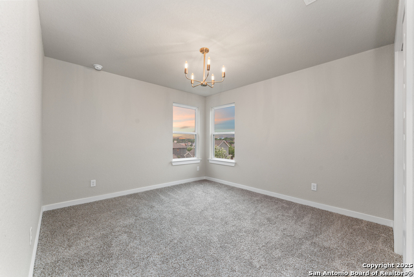
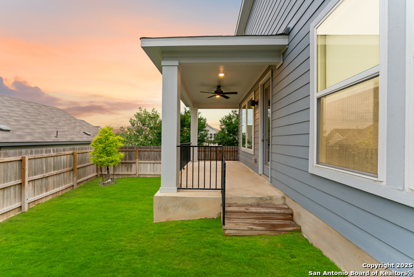
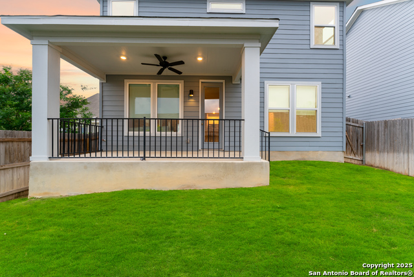
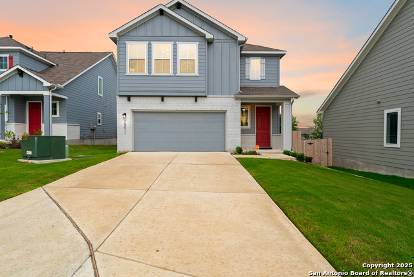
- MLS#: 1863697 ( Single Residential )
- Street Address: 15011 Wychwood
- Viewed: 45
- Price: $435,000
- Price sqft: $189
- Waterfront: No
- Year Built: 2023
- Bldg sqft: 2304
- Bedrooms: 4
- Total Baths: 3
- Full Baths: 3
- Garage / Parking Spaces: 2
- Days On Market: 79
- Additional Information
- County: BEXAR
- City: San Antonio
- Zipcode: 78233
- Subdivision: Meadow Grove
- Elementary School: Stahl
- Middle School: Wood
- High School: Madison
- Provided by: BHHS Don Johnson REALTORS -Spr
- Contact: Bryan Gonzales
- (210) 232-3767

- DMCA Notice
-
DescriptionDiscover this beautiful 4 bedroom, 3 bathroom home offering 2,304 square feet of thoughtfully designed living space, nestled on a small community in Avondale From the moment you arrive, impressed by the long driveway and immaculate epoxy finished two car garage perfect for both functionality and curb appeal. Step inside to a grand entrance featuring soaring 20 foot ceilings and elevated chandelier lighting that creates a truly elegant first impression. The open layout flows seamlessly through the main living areas, making this home ideal for entertaining or relaxing with family. Upstairs, the master suite is a private retreat with French doors, dual spacious walk in closets, and a spa inspired bathroom. Each additional bedroom is generously sized, offering flexibility for guests, home offices, or family needs.
Features
Possible Terms
- Conventional
- FHA
- VA
- TX Vet
- Cash
Accessibility
- First Floor Bath
- Full Bath/Bed on 1st Flr
- First Floor Bedroom
Air Conditioning
- One Central
Builder Name
- Scott Felder Homes
Construction
- Pre-Owned
Contract
- Exclusive Right To Sell
Days On Market
- 65
Currently Being Leased
- No
Dom
- 65
Elementary School
- Stahl
Energy Efficiency
- Smart Electric Meter
- 16+ SEER AC
- Double Pane Windows
- Energy Star Appliances
- Radiant Barrier
- Low E Windows
- High Efficiency Water Heater
- Ceiling Fans
Exterior Features
- Brick
- Cement Fiber
- 1 Side Masonry
Fireplace
- Not Applicable
Floor
- Carpeting
- Ceramic Tile
- Vinyl
Foundation
- Slab
Garage Parking
- Two Car Garage
Green Certifications
- HERS Rated
Green Features
- Drought Tolerant Plants
- Low Flow Commode
- Low Flow Fixture
- Mechanical Fresh Air
- Enhanced Air Filtration
Heating
- Central
Heating Fuel
- Natural Gas
High School
- Madison
Home Owners Association Fee
- 65
Home Owners Association Frequency
- Quarterly
Home Owners Association Mandatory
- Mandatory
Home Owners Association Name
- GOODWIN & COMPANY -
Home Faces
- North
- East
Inclusions
- Washer Connection
- Dryer Connection
- Refrigerator
Instdir
- Take I-35 N from Downtown San Antonio for 20 miles
- exit Judson.
Interior Features
- Two Living Area
- Liv/Din Combo
- Eat-In Kitchen
- Island Kitchen
- Breakfast Bar
- Walk-In Pantry
- Study/Library
- Game Room
- Utility Room Inside
- Secondary Bedroom Down
- High Ceilings
- Open Floor Plan
- Cable TV Available
- High Speed Internet
- Laundry Upper Level
- Walk in Closets
- Attic - Radiant Barrier Decking
Kitchen Length
- 14
Legal Desc Lot
- 12
Legal Description
- NCB 17791 (MEADOW GROVE)
- BLOCK 1 LOT 12
Lot Description
- Cul-de-Sac/Dead End
Lot Dimensions
- 115 x 40
Lot Improvements
- Street Paved
- Curbs
- Sidewalks
- Streetlights
- City Street
Middle School
- Wood
Miscellaneous
- Builder 10-Year Warranty
Multiple HOA
- No
Neighborhood Amenities
- None
Occupancy
- Owner
Owner Lrealreb
- No
Ph To Show
- 800-746-9464
Possession
- Closing/Funding
Property Type
- Single Residential
Recent Rehab
- No
Roof
- Composition
Source Sqft
- Appraiser
Style
- Two Story
Total Tax
- 9564
Utility Supplier Elec
- CPS
Utility Supplier Gas
- CPS
Utility Supplier Grbge
- City
Utility Supplier Sewer
- SAWS
Utility Supplier Water
- SAWS
Views
- 45
Water/Sewer
- City
Window Coverings
- All Remain
Year Built
- 2023
Property Location and Similar Properties