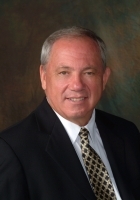
- Ron Tate, Broker,CRB,CRS,GRI,REALTOR ®,SFR
- By Referral Realty
- Mobile: 210.861.5730
- Office: 210.479.3948
- Fax: 210.479.3949
- rontate@taterealtypro.com
Property Photos
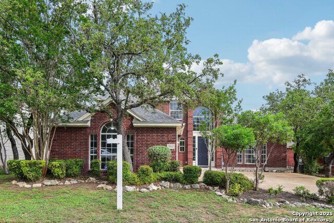

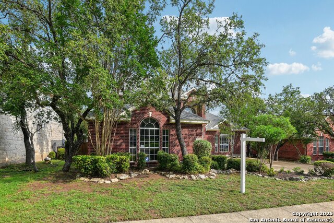
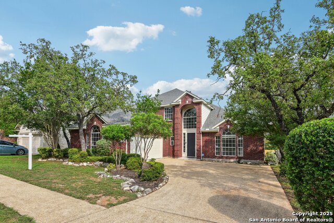
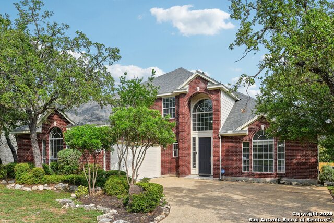
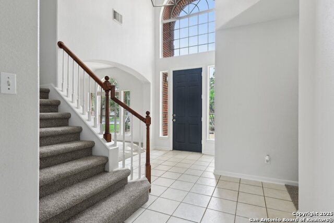
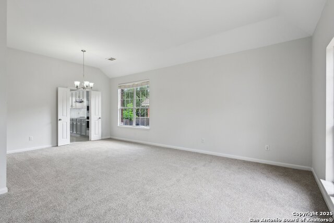
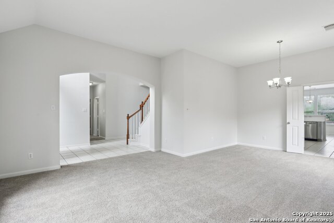
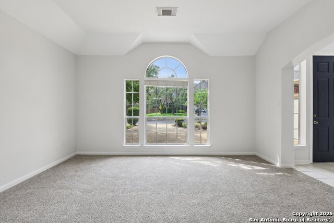
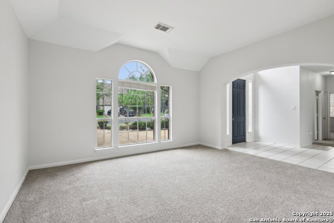
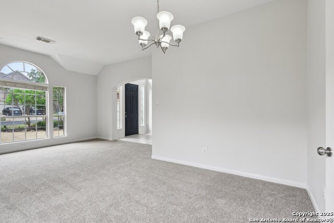
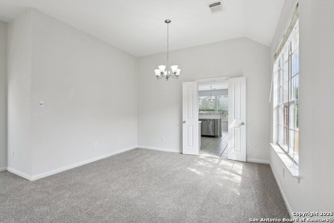
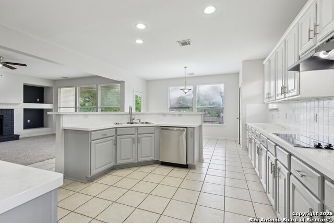
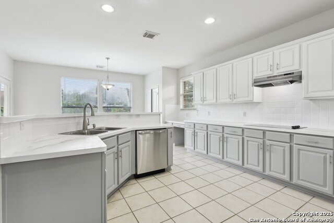
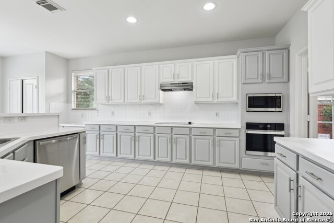
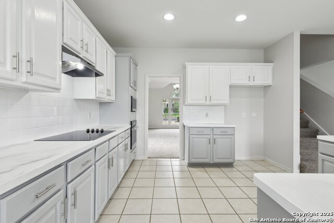
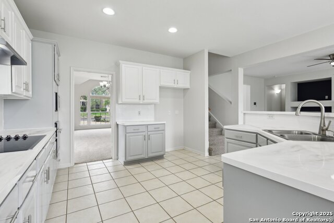
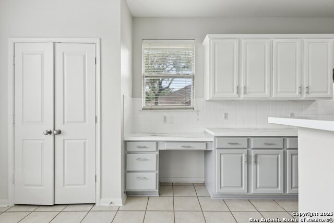
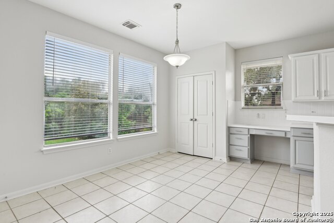
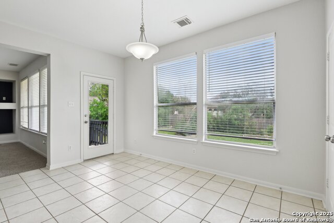
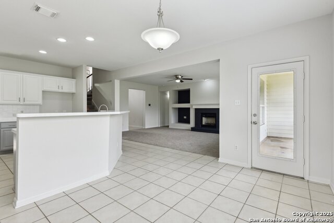
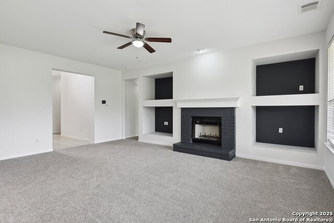
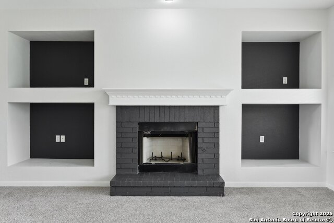
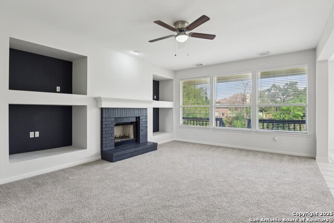
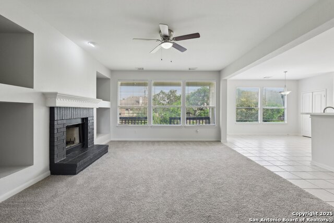
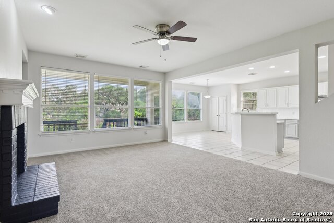
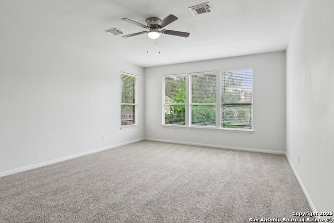
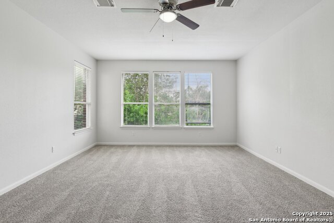
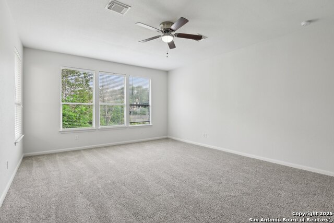
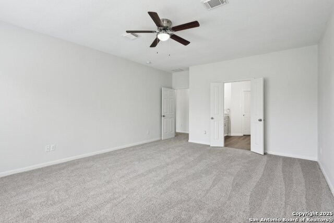
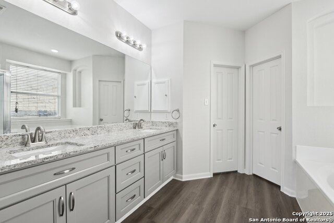
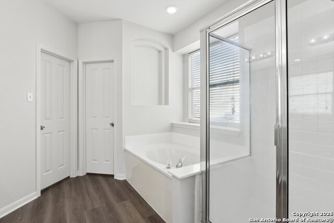
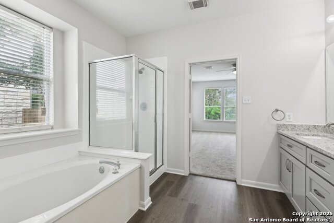

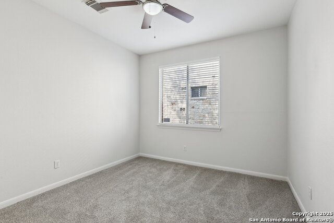
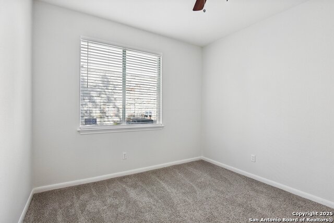
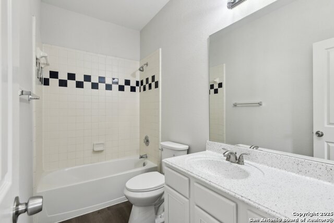
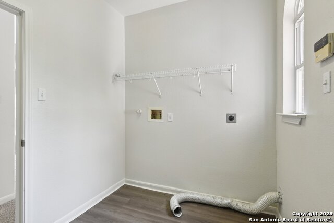
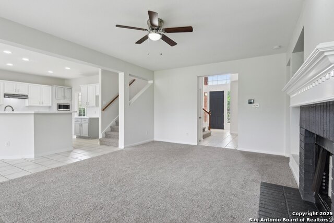
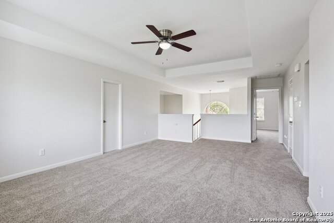
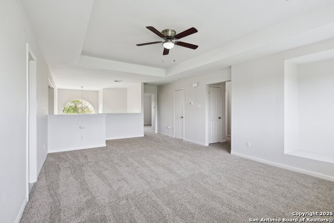
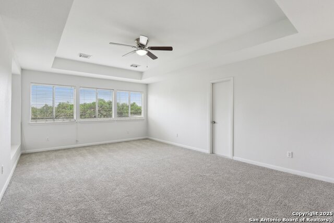
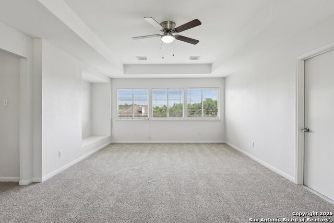
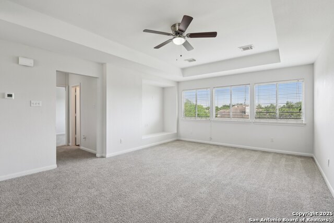
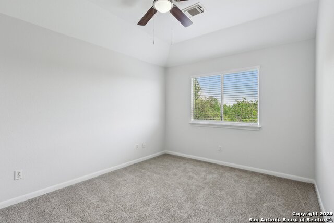
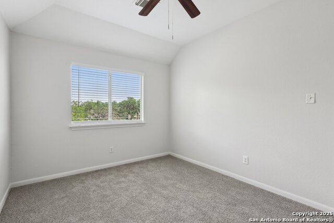
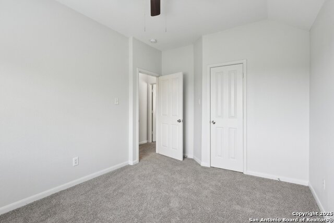
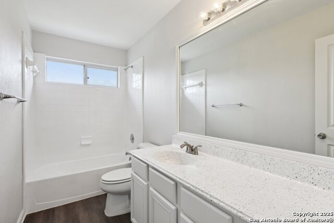
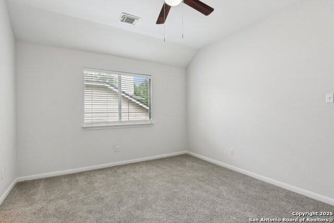
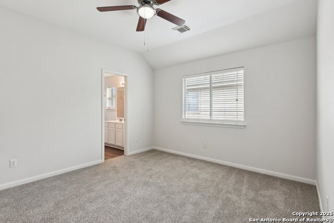
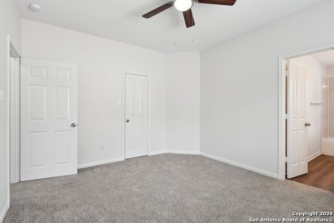
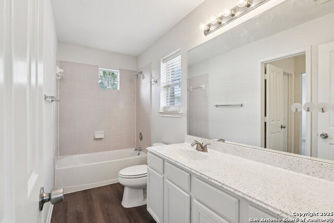
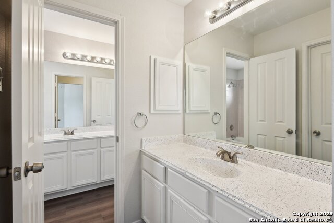
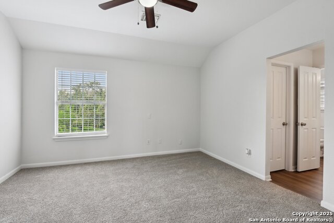
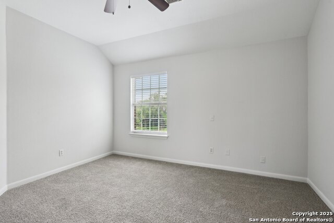
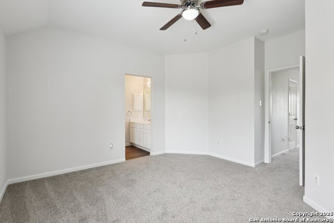
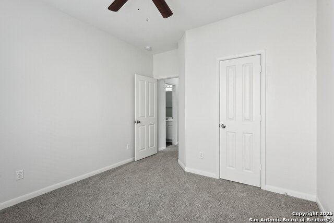
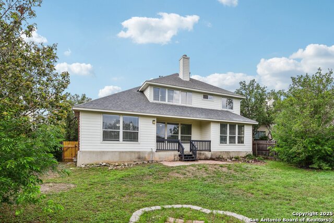
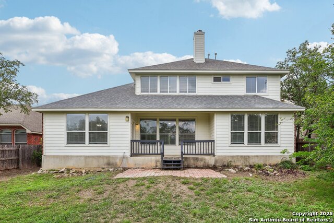
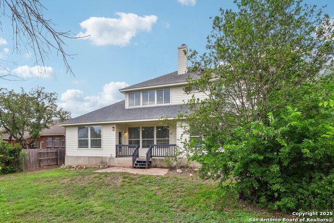
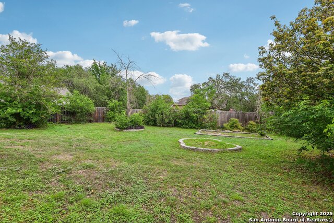
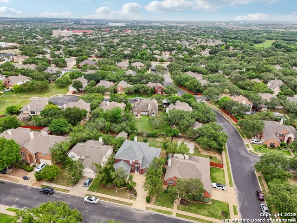
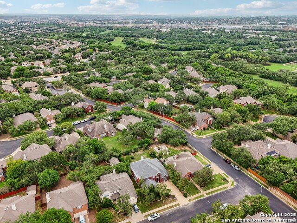
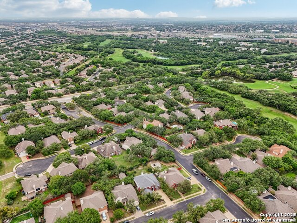
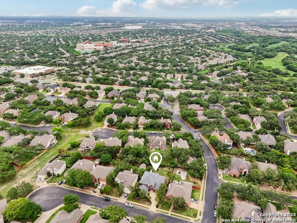
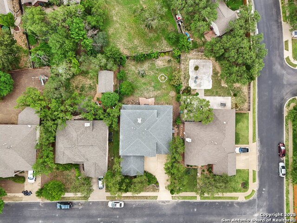
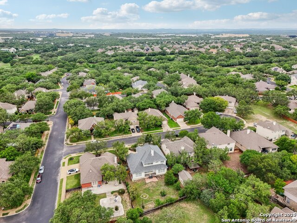
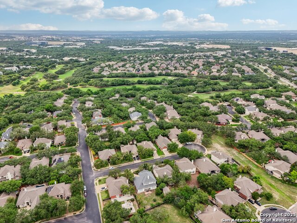


- MLS#: 1863665 ( Single Residential )
- Street Address: 9518 Loyal Valley
- Viewed: 9
- Price: $475,000
- Price sqft: $139
- Waterfront: No
- Year Built: 2000
- Bldg sqft: 3427
- Bedrooms: 5
- Total Baths: 4
- Full Baths: 4
- Garage / Parking Spaces: 2
- Days On Market: 35
- Additional Information
- County: BEXAR
- City: San Antonio
- Zipcode: 78251
- Subdivision: Legacy Trails
- District: Northside
- Elementary School: Raba
- Middle School: Jordan
- High School: Warren
- Provided by: Offerpad Brokerage, LLC
- Contact: Jennifer Healy
- (210) 996-1620

- DMCA Notice
-
DescriptionWelcome Home to affordable Luxury Living in the Fairways of Legacy Trails! Step into elegance and comfort with this beautifully renovated, one owner home located on a private cul de sac street. This tucked away neighborhood backs up to the prestigious Hyatt Hill Country Resort. Enjoy the serenity of a secluded lot and the convenience of being nestled in one of the area's most desirable communities. Built in 2000 by Ryland Homes, this thoughtfully designed floor plan offers five spacious bedrooms, four full bathrooms, and a two car garage. As you enter through the foyer, you're greeted by soaring ceilings, abundant natural light, and refined finishes throughout. The cozy fireplace and multiple living areas make this home perfect for both everyday living and entertaining on special occasions. The main level features two bedrooms, including a luxurious owner's retreat with a spa like en suite bathroom, soaking tub, separate shower, elegant vanity, and a massive walk in closet. A second full bathroom downstairs adds comfort and functionality for guests or multi generational living. Upstairs, discover a third living area accessible from both the kitchen and the foyer a unique feature that enhances the flow of the home. Three additional bedrooms, two full bathrooms, and a Jack and Jill half bath with a dedicated dressing area provide ample space and privacy for everyone. Step outside to a huge backyard with a covered patio a blank canvas ready for your dream pool, garden, or outdoor retreat. Conveniently located in the sought after Northside Independent School District, this home is zoned to Warren High School and is just minutes from Westover Hills, the Medical Center, the new VA Hospital, and premier shopping and dining at La Cantera, The Rim, and more. Make this stunning property your forever home schedule your private tour today!
Features
Possible Terms
- Conventional
- FHA
- VA
- Cash
Air Conditioning
- Two Central
Apprx Age
- 25
Builder Name
- Ryland Homes
Construction
- Pre-Owned
Contract
- Exclusive Right To Sell
Days On Market
- 27
Dom
- 27
Elementary School
- Raba
Exterior Features
- Brick
- 3 Sides Masonry
- Siding
Fireplace
- One
- Family Room
- Wood Burning
- Gas Starter
Floor
- Carpeting
- Vinyl
Foundation
- Slab
Garage Parking
- Two Car Garage
- Attached
Heating
- Central
- 2 Units
Heating Fuel
- Natural Gas
High School
- Warren
Home Owners Association Fee
- 286.89
Home Owners Association Frequency
- Quarterly
Home Owners Association Mandatory
- Mandatory
Home Owners Association Name
- LEGACY TRAILS CELL-2 HOA
Inclusions
- Ceiling Fans
- Washer Connection
- Dryer Connection
- Cook Top
- Microwave Oven
- Stove/Range
- Disposal
- Dishwasher
- Vent Fan
- Smoke Alarm
- Security System (Owned)
- Gas Water Heater
- Garage Door Opener
- Smooth Cooktop
- 2+ Water Heater Units
- City Garbage service
Instdir
- From Loop 410
- take exit to TX-151 W. In approx 2.5 miles
- take exit to Hunt Ln and turn right onto Hunt Ln. In 1.5 miles
- turn left onto Military Dr then right on the first cross street onto Century Ranch
- then right onto Loyal Valley. Property on right.
Interior Features
- Three Living Area
- Liv/Din Combo
- Two Eating Areas
- Island Kitchen
- Breakfast Bar
- Loft
- Utility Room Inside
- Secondary Bedroom Down
- Open Floor Plan
- Cable TV Available
- Laundry Main Level
- Laundry Room
- Walk in Closets
Kitchen Length
- 23
Legal Desc Lot
- 40
Legal Description
- Ncb 17671 Blk 4 Lot 40 Legacy Trails Ut-2B Pud
Lot Description
- Cul-de-Sac/Dead End
- Mature Trees (ext feat)
Lot Improvements
- Street Paved
- Curbs
- Sidewalks
- City Street
Middle School
- Jordan
Miscellaneous
- School Bus
Multiple HOA
- No
Neighborhood Amenities
- Controlled Access
- Pool
- Clubhouse
- Park/Playground
- Basketball Court
Occupancy
- Vacant
Owner Lrealreb
- No
Ph To Show
- 210-222-2227
Possession
- Closing/Funding
Property Type
- Single Residential
Recent Rehab
- Yes
Roof
- Composition
School District
- Northside
Source Sqft
- Appsl Dist
Style
- Two Story
Total Tax
- 10623
Utility Supplier Elec
- CPS
Utility Supplier Gas
- CPS
Utility Supplier Grbge
- City
Utility Supplier Sewer
- SAWS
Utility Supplier Water
- SAWS
Virtual Tour Url
- https://my.matterport.com/show/?m=QFUYwzrG7cb&brand=0&mls=1&
Water/Sewer
- City
Window Coverings
- Some Remain
Year Built
- 2000
Property Location and Similar Properties