
- Ron Tate, Broker,CRB,CRS,GRI,REALTOR ®,SFR
- By Referral Realty
- Mobile: 210.861.5730
- Office: 210.479.3948
- Fax: 210.479.3949
- rontate@taterealtypro.com
Property Photos
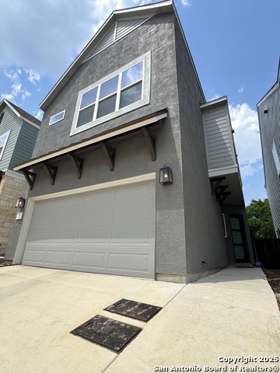

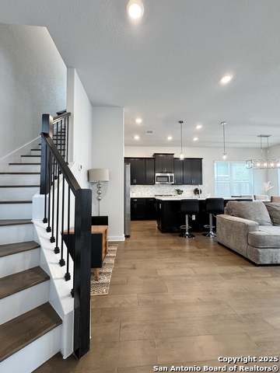
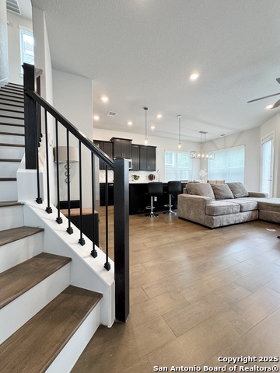
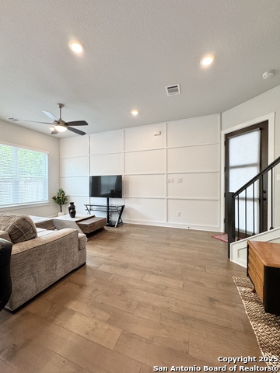
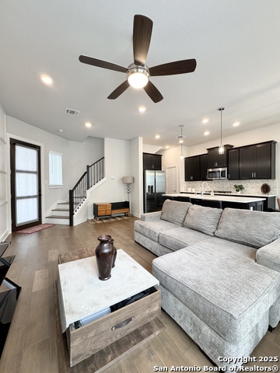
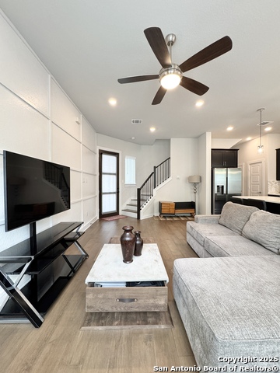
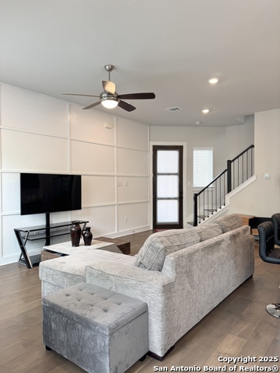
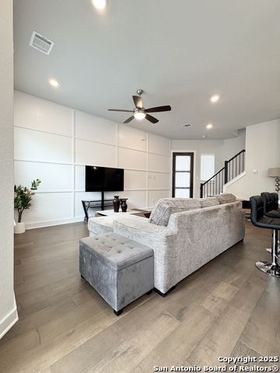
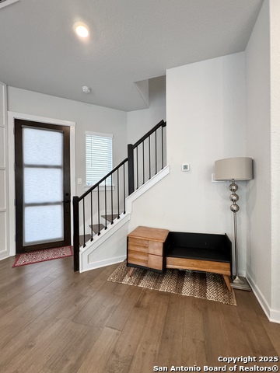
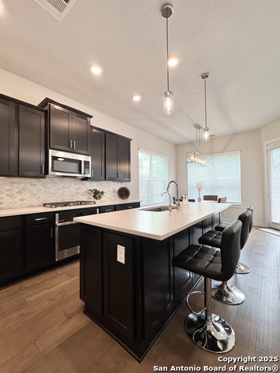
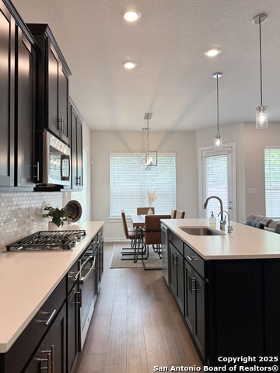
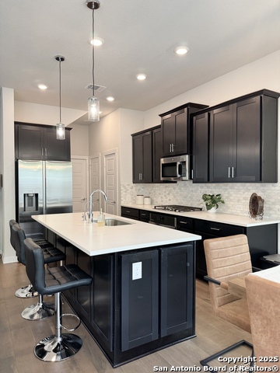
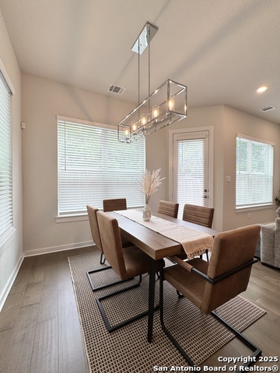
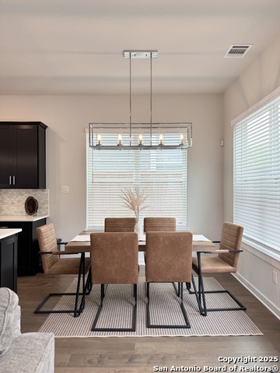
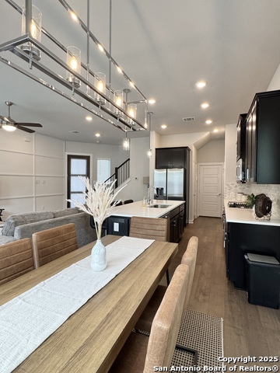
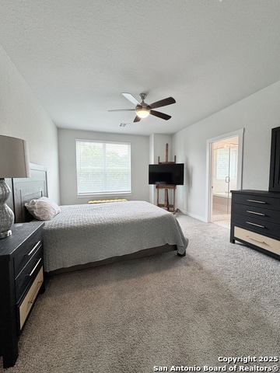
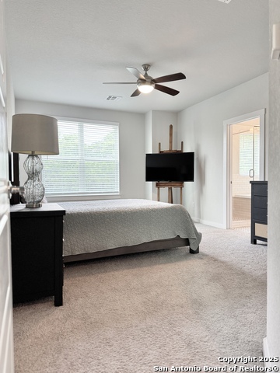
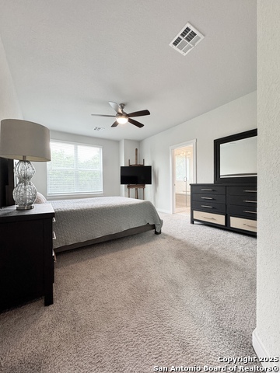
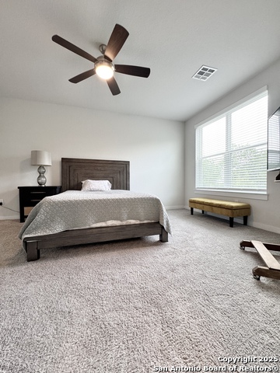
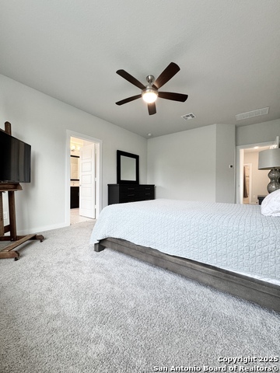
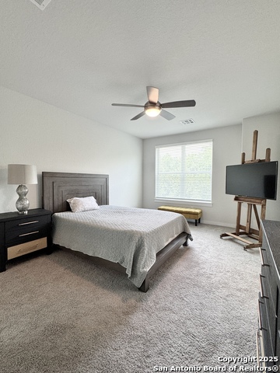
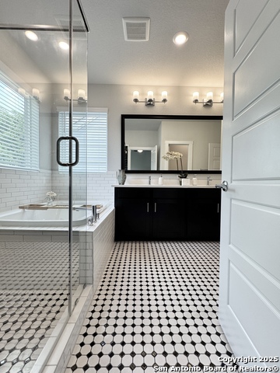
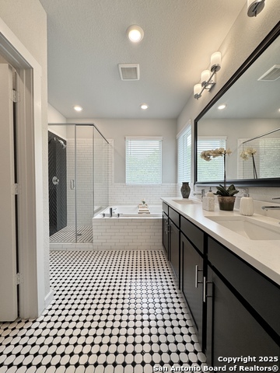
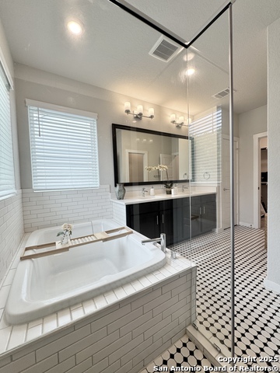
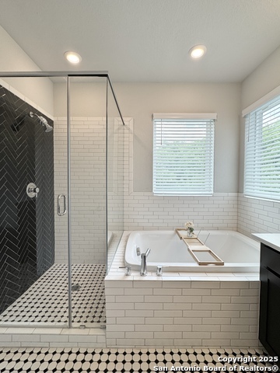
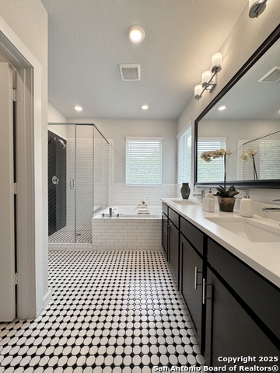
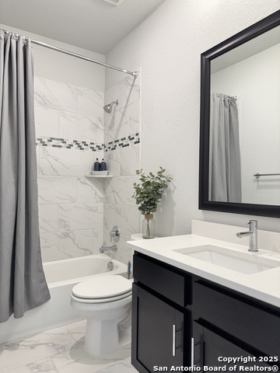
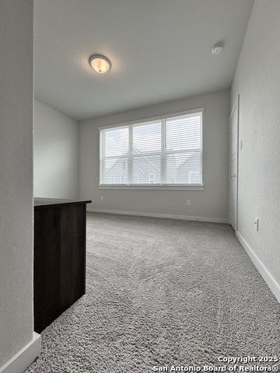
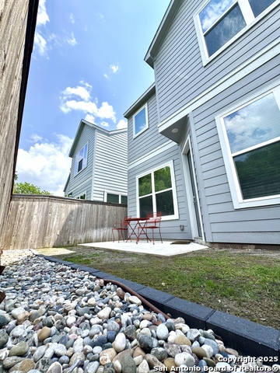
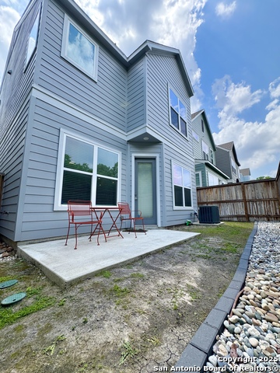
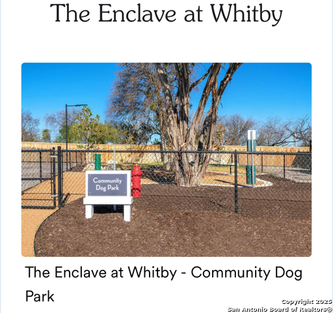
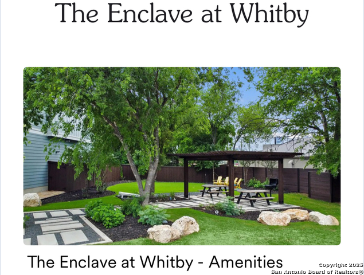
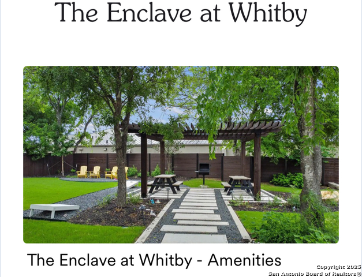


- MLS#: 1863663 ( Single Residential )
- Street Address: 5843 Whitby Rd #13
- Viewed: 131
- Price: $415,000
- Price sqft: $256
- Waterfront: No
- Year Built: 2021
- Bldg sqft: 1623
- Bedrooms: 3
- Total Baths: 3
- Full Baths: 2
- 1/2 Baths: 1
- Garage / Parking Spaces: 2
- Days On Market: 172
- Additional Information
- County: BEXAR
- City: San Antonio
- Zipcode: 78240
- Subdivision: The Enclave At Whitby
- District: Northside
- Elementary School: Rhodes
- Middle School: Rudder
- High School: Marshall
- Provided by: RE/MAX North-San Antonio
- Contact: Marisa Cortez
- (210) 383-2045

- DMCA Notice
-
DescriptionPopular David Weekley Floor Plan on a GREENBELT!!! Gated Enclave neighborhood that features engineered wood floors, a sleek kitchen with Silestone counters, GE SS appliances, and a spacious layout with all bedrooms upstairs for privacy. Enjoy premium upgrades like a water filtration system, whole home audio/video conduit and a luxurious primary bath. Community perks include a dog park, picnic area with bbq pit, corn hole and a small area w/ Adirondack chairs, and weekly yard maintenance all covered by HOA. Minutes from H E B, USAA, UTSA, and shopping/dining and entertainment at Huebner Oaks off IH 10.
Features
Possible Terms
- Conventional
- FHA
- VA
- TX Vet
- Cash
- Investors OK
Air Conditioning
- One Central
Block
- 14653
Builder Name
- David Weekley
Construction
- Pre-Owned
Contract
- Exclusive Right To Sell
Days On Market
- 160
Currently Being Leased
- No
Dom
- 160
Elementary School
- Rhodes
Energy Efficiency
- Tankless Water Heater
- 16+ SEER AC
- Programmable Thermostat
- Double Pane Windows
- Variable Speed HVAC
- Energy Star Appliances
Exterior Features
- Stucco
- Cement Fiber
Fireplace
- Not Applicable
Floor
- Carpeting
- Ceramic Tile
- Wood
Foundation
- Slab
Garage Parking
- Two Car Garage
Green Certifications
- HERS 0-85
- Energy Star Certified
Green Features
- EF Irrigation Control
- Mechanical Fresh Air
- Enhanced Air Filtration
Heating
- Central
Heating Fuel
- Electric
High School
- Marshall
Home Owners Association Fee
- 176
Home Owners Association Frequency
- Monthly
Home Owners Association Mandatory
- Mandatory
Home Owners Association Name
- ALAMO MANAGEMENT GROUP-AMG
Inclusions
- Ceiling Fans
- Washer Connection
- Dryer Connection
- Self-Cleaning Oven
- Microwave Oven
- Stove/Range
- Gas Cooking
- Disposal
- Dishwasher
- Ice Maker Connection
- Smoke Alarm
- Security System (Owned)
- Pre-Wired for Security
- Gas Water Heater
- Garage Door Opener
- In Wall Pest Control
- Plumb for Water Softener
- 2nd Floor Utility Room
- Private Garbage Service
Instdir
- Babcock Rd to Huebner Rd
- right on Whitby Rd or Huebner Rd to Whitby Rd right on Whitby Rd
- Enclave At Whitby on your left right passed HEB entrance.
Interior Features
- One Living Area
- Liv/Din Combo
- Breakfast Bar
- Walk-In Pantry
- Utility Room Inside
- All Bedrooms Upstairs
- High Ceilings
- Open Floor Plan
- Laundry in Closet
- Laundry Upper Level
- Walk in Closets
Kitchen Length
- 11
Legal Desc Lot
- 13
Legal Description
- NCB 14653 (Enclave At Whitby Condominiums
- Unit 13)
Middle School
- Rudder
Miscellaneous
- Builder 10-Year Warranty
Multiple HOA
- No
Neighborhood Amenities
- Controlled Access
- Park/Playground
- BBQ/Grill
- Other - See Remarks
Occupancy
- Owner
Owner Lrealreb
- No
Ph To Show
- 210-222-2227
Possession
- Closing/Funding
Property Type
- Single Residential
Recent Rehab
- No
Roof
- Composition
School District
- Northside
Source Sqft
- Appraiser
Style
- Two Story
Total Tax
- 9481.14
Utility Supplier Elec
- CPS
Utility Supplier Gas
- CPS
Utility Supplier Grbge
- Tiger
Utility Supplier Sewer
- SAWS
Utility Supplier Water
- SAWS
Views
- 131
Water/Sewer
- Water System
- Sewer System
Window Coverings
- All Remain
Year Built
- 2021
Property Location and Similar Properties