
- Ron Tate, Broker,CRB,CRS,GRI,REALTOR ®,SFR
- By Referral Realty
- Mobile: 210.861.5730
- Office: 210.479.3948
- Fax: 210.479.3949
- rontate@taterealtypro.com
Property Photos
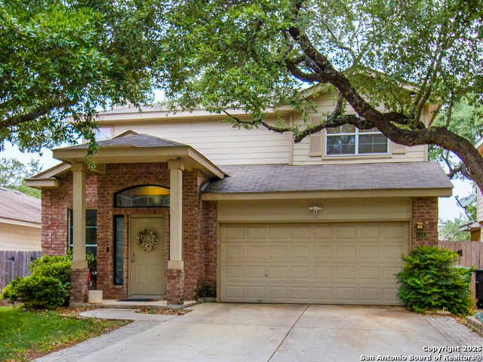

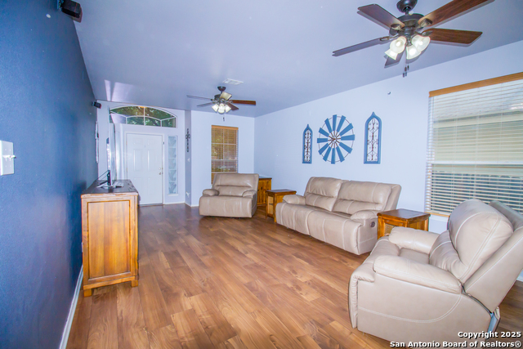
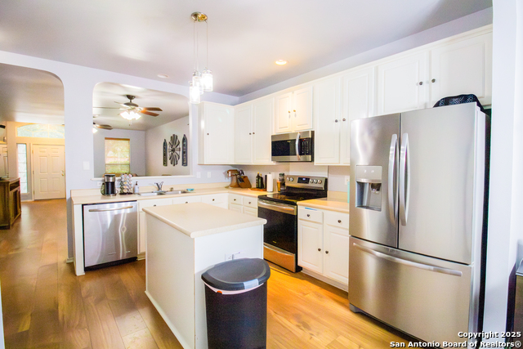
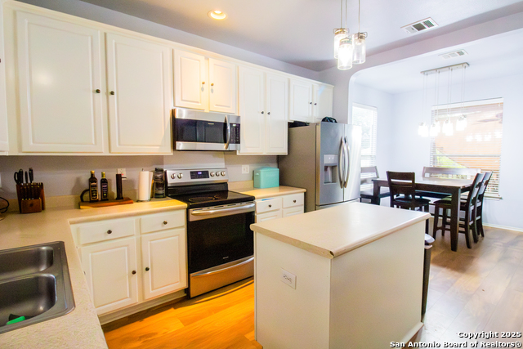
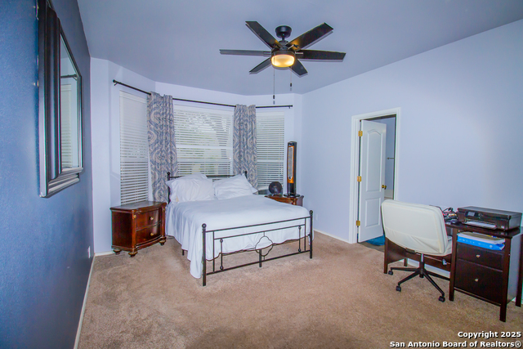
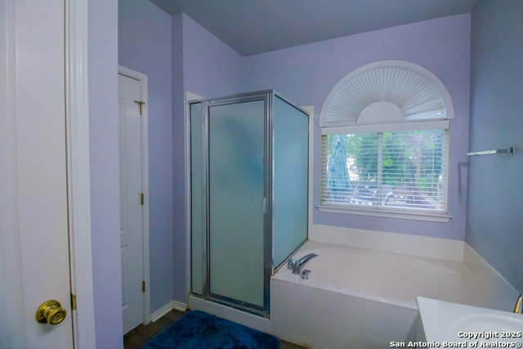
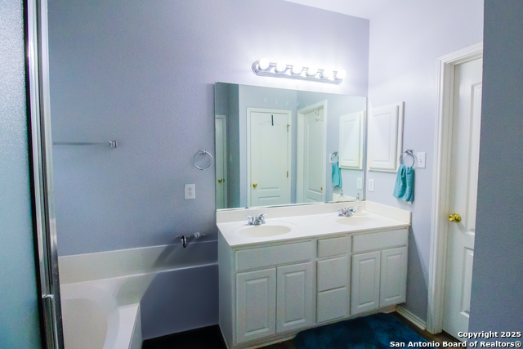
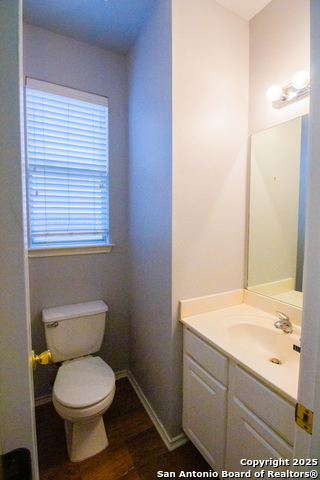
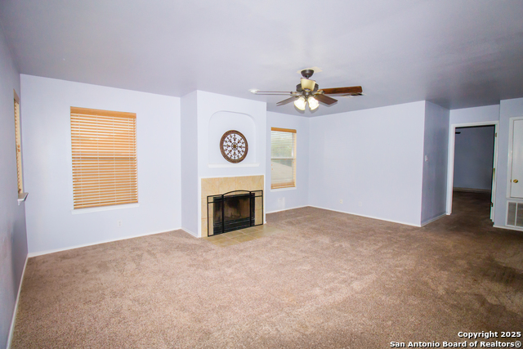
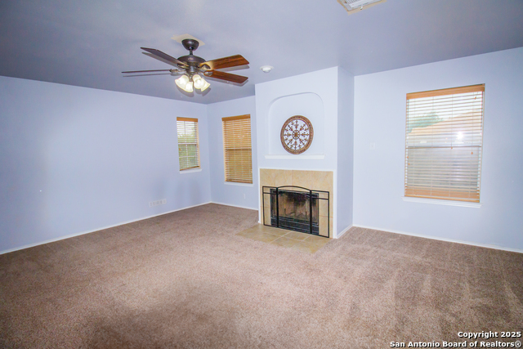
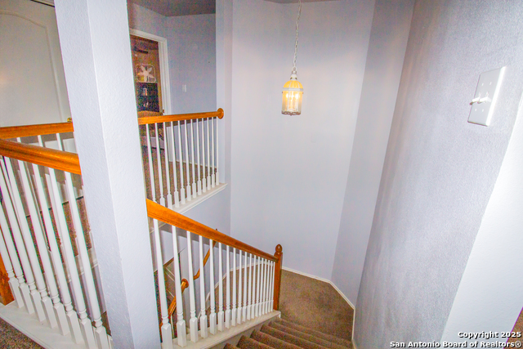
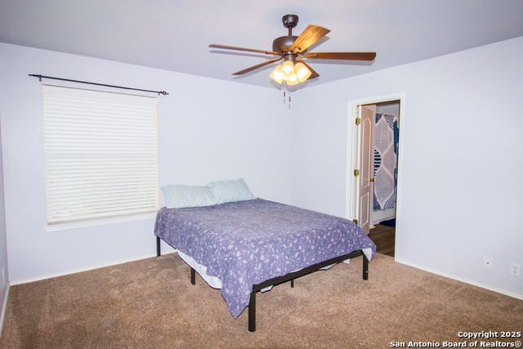
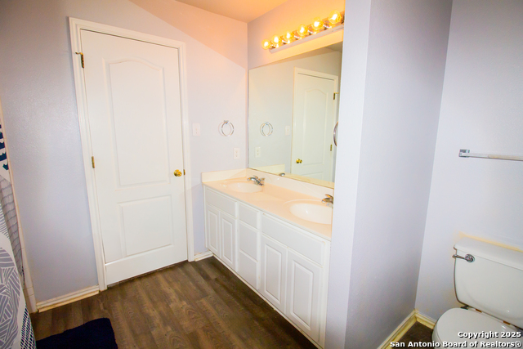
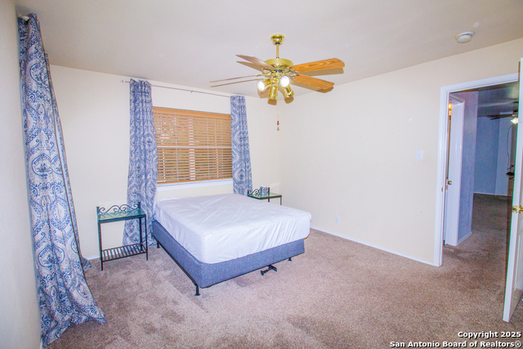
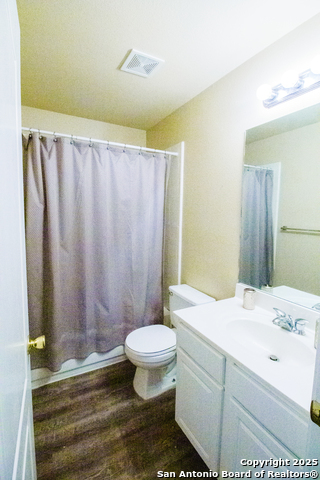
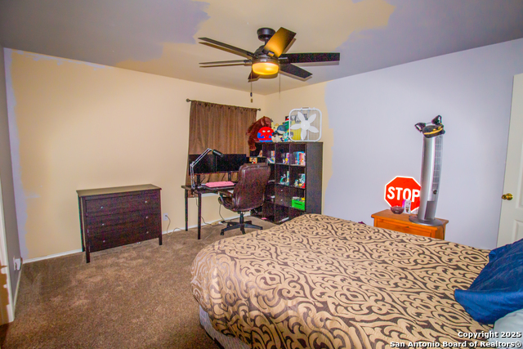
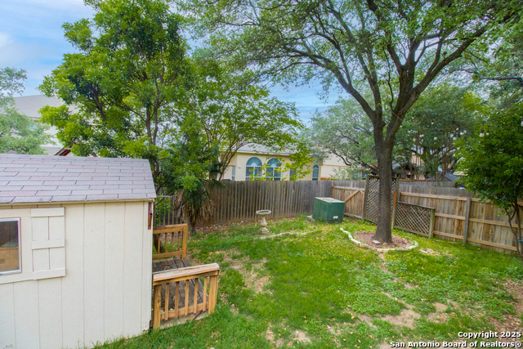
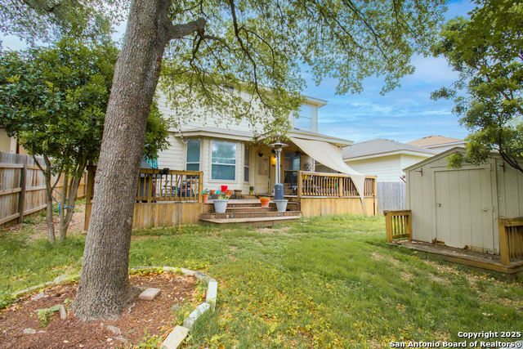
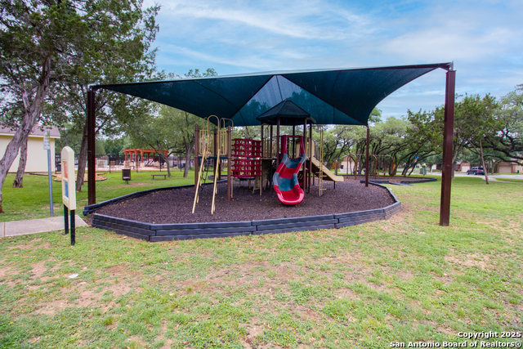
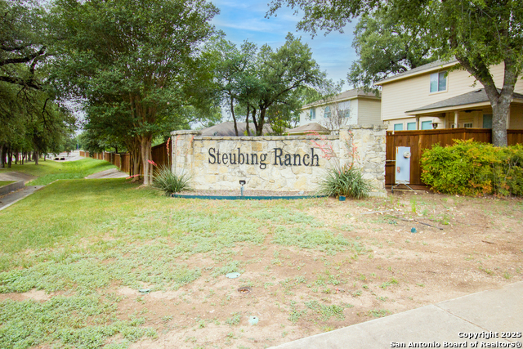
- MLS#: 1863567 ( Single Residential )
- Street Address: 5315 Argyle
- Viewed: 15
- Price: $365,000
- Price sqft: $145
- Waterfront: No
- Year Built: 2005
- Bldg sqft: 2520
- Bedrooms: 4
- Total Baths: 4
- Full Baths: 3
- 1/2 Baths: 1
- Garage / Parking Spaces: 2
- Days On Market: 35
- Additional Information
- County: BEXAR
- City: San Antonio
- Zipcode: 78247
- Subdivision: Steubing Ranch
- District: North East I.S.D.
- Elementary School: Steubing Ranch
- Middle School: Harris
- High School: Madison
- Provided by: Homestead & Ranch Real Estate
- Contact: Laurie Wynn
- (210) 846-0318

- DMCA Notice
-
DescriptionWelcome to this spacious home nestled in the inviting neighborhood of Steubing Ranch. With two living areas including an upstairs retreat with a wood burning fireplace there's room for everyone to relax and unwind. The kitchen offers stainless steel appliances, a center island, and a casual eat in layout perfect for everyday living. Fresh paint, ceiling fans in every room, and walk in closets in all bedrooms make daily comfort a breeze. The primary suite is downstairs and features a garden tub, separate shower, and double vanity. A Jack and Jill bathroom connects two secondary bedrooms for added convenience. Out back, enjoy a large deck that's partially covered ideal for entertaining or quiet evenings. This home is full of potential and ready for your personal touch! Seller is offering 2,500 in flooring allowance.
Features
Possible Terms
- Conventional
- FHA
- VA
- Cash
- Investors OK
Air Conditioning
- One Central
Apprx Age
- 20
Block
- 67
Builder Name
- Continental Homes Of Texa
Construction
- Pre-Owned
Contract
- Exclusive Right To Sell
Days On Market
- 34
Currently Being Leased
- No
Dom
- 34
Elementary School
- Steubing Ranch
Exterior Features
- Brick
- Siding
Fireplace
- Family Room
- Wood Burning
Floor
- Carpeting
- Laminate
Foundation
- Slab
Garage Parking
- Two Car Garage
Heating
- Central
Heating Fuel
- Electric
High School
- Madison
Home Owners Association Fee
- 100
Home Owners Association Frequency
- Quarterly
Home Owners Association Mandatory
- Mandatory
Home Owners Association Name
- STEUBING RANCH HOA
Inclusions
- Ceiling Fans
- Washer Connection
- Dryer Connection
- Cook Top
- Self-Cleaning Oven
- Microwave Oven
- Disposal
- Dishwasher
- Ice Maker Connection
- Vent Fan
- Smoke Alarm
- Pre-Wired for Security
- Attic Fan
- Electric Water Heater
- Garage Door Opener
- City Garbage service
Instdir
- from O Conner rd Turn left into Stubbing Ranch on Rhyse Grove
- Right on Ashbury Oaks
- Left on Darien Wing
- right on Wesco Bluff then right on Argyle Way
Interior Features
- Two Living Area
- Eat-In Kitchen
- Island Kitchen
- Utility Room Inside
- 1st Floor Lvl/No Steps
- High Ceilings
- Cable TV Available
- High Speed Internet
- Laundry Upper Level
- Walk in Closets
Kitchen Length
- 13
Legal Desc Lot
- 38
Legal Description
- Ncb 17726 Blk 67 Lot 38 Steubing Ranch Subd Ut-3
Lot Improvements
- Street Paved
- Curbs
- Sidewalks
- Streetlights
Middle School
- Harris
Multiple HOA
- No
Neighborhood Amenities
- Pool
- Park/Playground
- Jogging Trails
- BBQ/Grill
Occupancy
- Owner
Other Structures
- Shed(s)
Owner Lrealreb
- No
Ph To Show
- 800-746-9464
Possession
- Closing/Funding
Property Type
- Single Residential
Recent Rehab
- No
Roof
- Composition
School District
- North East I.S.D.
Source Sqft
- Appsl Dist
Style
- Two Story
Total Tax
- 8171
Utility Supplier Elec
- CPS
Utility Supplier Grbge
- San Antonio
Utility Supplier Sewer
- SAWS
Utility Supplier Water
- SAWS
Views
- 15
Water/Sewer
- City
Window Coverings
- All Remain
Year Built
- 2005
Property Location and Similar Properties