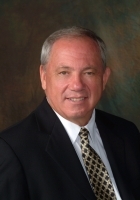
- Ron Tate, Broker,CRB,CRS,GRI,REALTOR ®,SFR
- By Referral Realty
- Mobile: 210.861.5730
- Office: 210.479.3948
- Fax: 210.479.3949
- rontate@taterealtypro.com
Property Photos
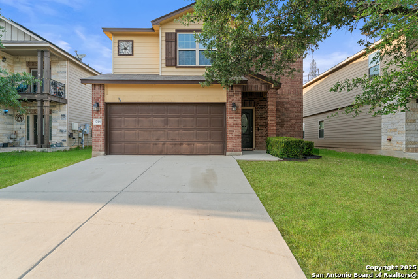

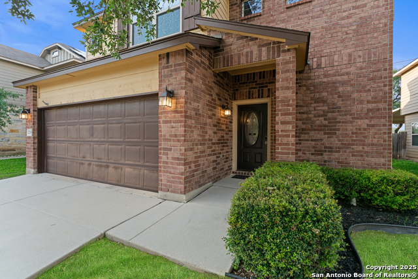
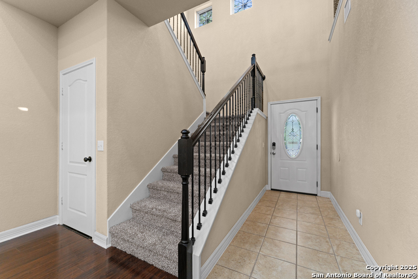
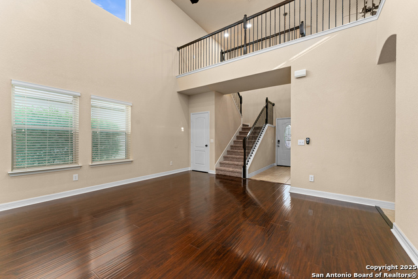
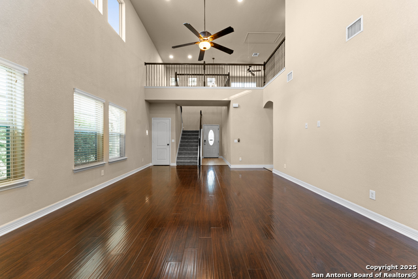
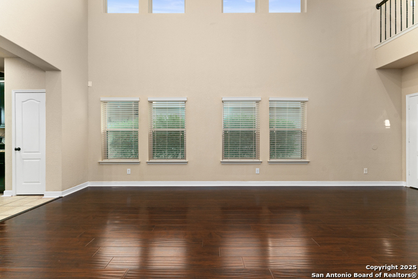
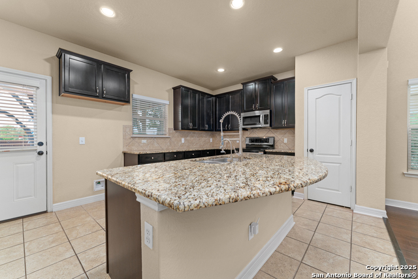
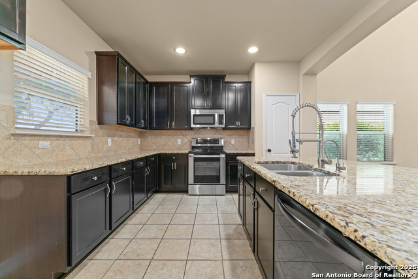
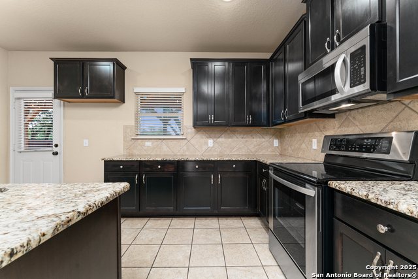
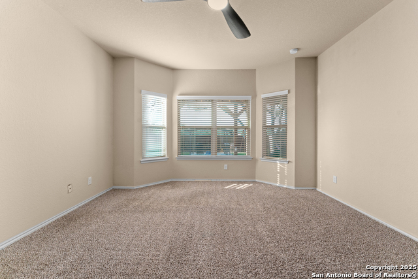
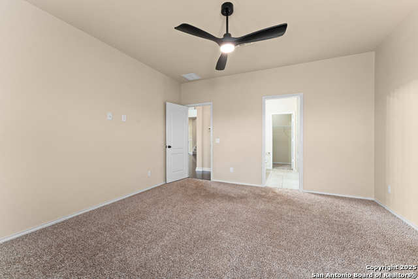
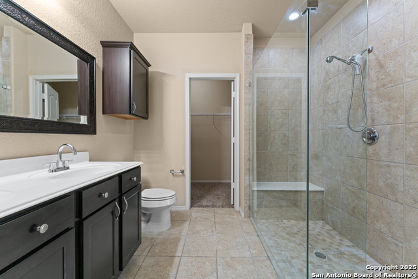
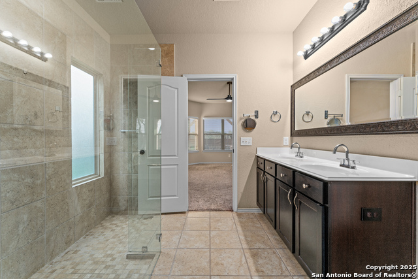
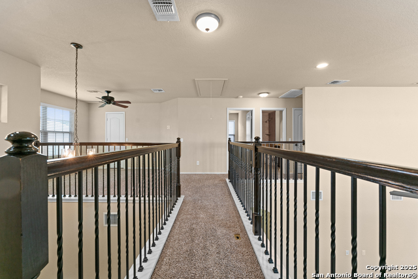
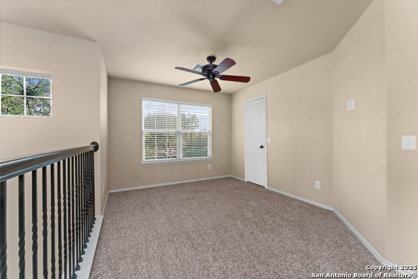
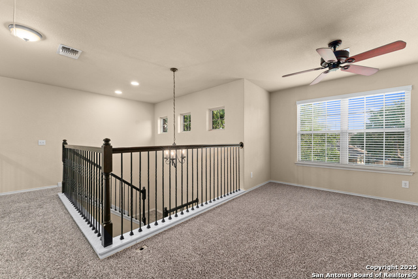
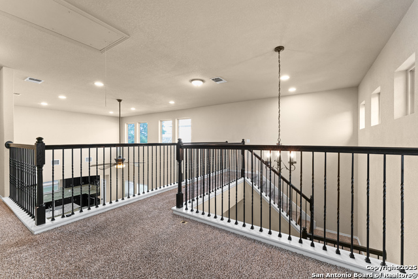
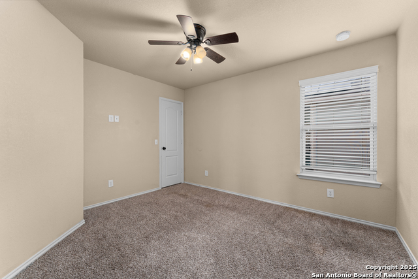
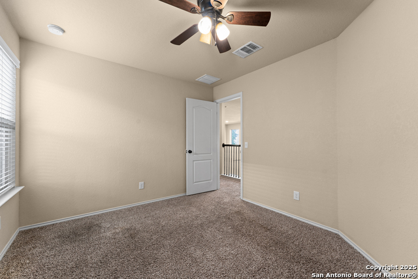
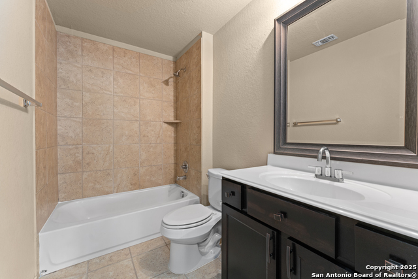
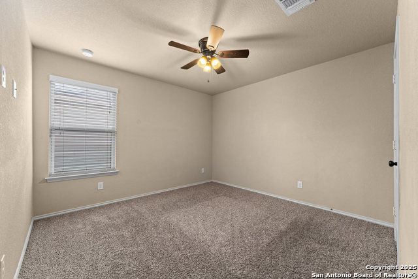
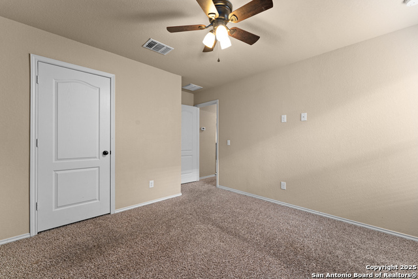
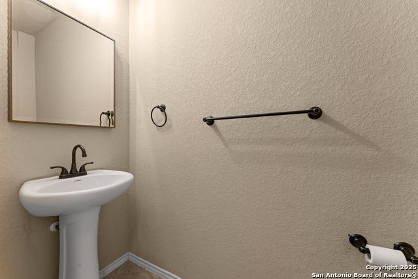
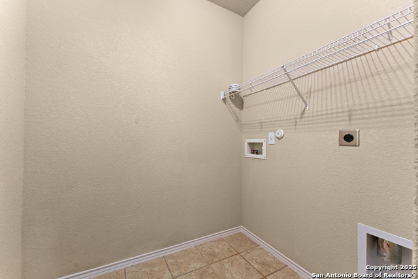
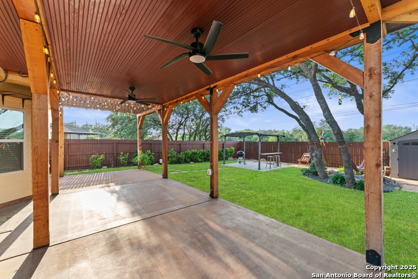
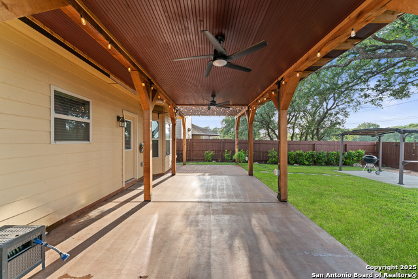
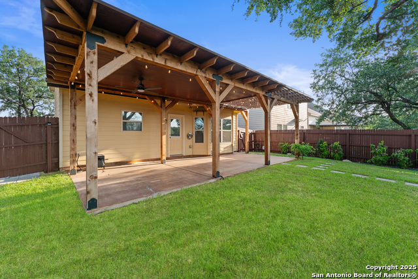
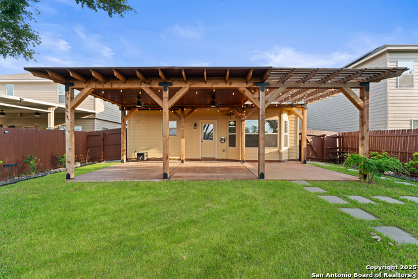
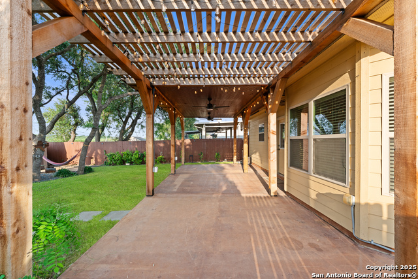
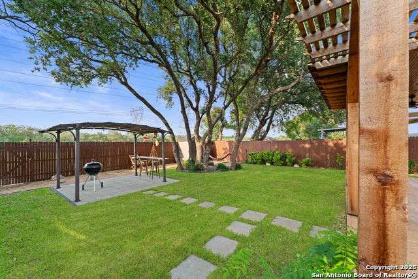
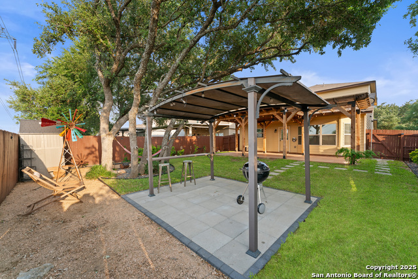
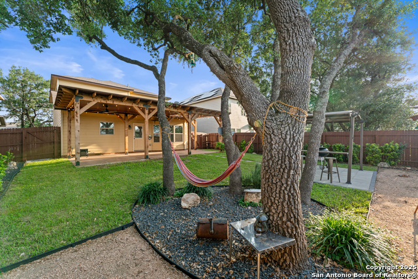
- MLS#: 1863554 ( Single Residential )
- Street Address: 1718 Gray Fox Creek
- Viewed: 5
- Price: $315,000
- Price sqft: $160
- Waterfront: No
- Year Built: 2015
- Bldg sqft: 1968
- Bedrooms: 3
- Total Baths: 3
- Full Baths: 2
- 1/2 Baths: 1
- Garage / Parking Spaces: 2
- Days On Market: 34
- Additional Information
- County: BEXAR
- City: San Antonio
- Zipcode: 78245
- Subdivision: Wolf Creek
- District: Southwest I.S.D.
- Elementary School: Big Country
- Middle School: Scobee Jr High
- High School: Southwest
- Provided by: Texas Premier Realty
- Contact: Jose Chavarria
- (210) 551-6960

- DMCA Notice
-
DescriptionWelcome to this beautifully maintained two story home, offering 3 bedrooms, 2.5 bathrooms, and is completely move in ready. This home features an open concept living area filled with natural light, enhanced by soaring ceilings, large windows, and a captivating wrought iron staircase. The kitchen seamlessly flows into the living space ideal for entertaining and is complete with a generous island, granite countertops, and stainless steel appliances. Thoughtfully designed for both comfort and functionality, the spacious primary bedroom is located on the main floor and showcases bay windows, dual vanities, a luxurious 8 foot glass walk in shower, and a large walk in closet. Upstairs, you'll find two secondary bedrooms and a versatile loft perfect for a home office, media room, or play area. Step into a beautifully designed outdoor living space featuring a spacious covered patio with a wood paneled ceiling, dual ceiling fans, and charming string lights perfect for entertaining or relaxing in comfort. The thoughtfully landscaped backyard features mature trees, a dedicated grill area, a storage shed, all backing to a greenbelt for added privacy. Whether you're hosting guests or enjoying a quiet evening, this backyard is a true extension of your living space. Conveniently located near a variety of shopping and dining options, Loop 1604, Hwy 90, Lackland Air Force Base, and SeaWorld. Schedule your showing today!
Features
Possible Terms
- Conventional
- FHA
- VA
- Cash
- Assumption w/Qualifying
Air Conditioning
- One Central
Apprx Age
- 10
Block
- 39
Builder Name
- Armadillo
Construction
- Pre-Owned
Contract
- Exclusive Right To Sell
Days On Market
- 13
Dom
- 13
Elementary School
- Big Country
Exterior Features
- Brick
- Siding
- Cement Fiber
- 1 Side Masonry
Fireplace
- Not Applicable
Floor
- Carpeting
- Ceramic Tile
- Laminate
Foundation
- Slab
Garage Parking
- Two Car Garage
Heating
- Central
Heating Fuel
- Electric
High School
- Southwest
Home Owners Association Fee
- 250
Home Owners Association Frequency
- Annually
Home Owners Association Mandatory
- Mandatory
Home Owners Association Name
- WOLF CREEK HOA
Inclusions
- Ceiling Fans
- Washer Connection
- Dryer Connection
- Microwave Oven
- Stove/Range
- Disposal
- Dishwasher
- Ice Maker Connection
- Smoke Alarm
- Electric Water Heater
- Garage Door Opener
- Solid Counter Tops
Instdir
- From Loop 1604 S
- Turn left onto Dove Canyon/Falcon Wolf
- Turn left onto Gray Fox Creek.
Interior Features
- One Living Area
- Island Kitchen
- Loft
- Utility Room Inside
- High Ceilings
- Open Floor Plan
- Cable TV Available
- High Speed Internet
- Laundry Main Level
- Walk in Closets
Kitchen Length
- 12
Legal Desc Lot
- 29
Legal Description
- CB 5197C (WOLF CREEK SUB'D UT 5 & 6B)
- BLOCK 39 LOT 29
Lot Description
- Mature Trees (ext feat)
- Level
Lot Improvements
- Street Paved
- Curbs
- Sidewalks
- City Street
Middle School
- Scobee Jr High
Miscellaneous
- Cluster Mail Box
Multiple HOA
- No
Neighborhood Amenities
- None
Occupancy
- Owner
Other Structures
- Pergola
- Shed(s)
Owner Lrealreb
- No
Ph To Show
- 2102222227
Possession
- Closing/Funding
Property Type
- Single Residential
Roof
- Composition
School District
- Southwest I.S.D.
Source Sqft
- Appsl Dist
Style
- Two Story
Total Tax
- 5443.52
Water/Sewer
- Water System
- Sewer System
- City
Window Coverings
- All Remain
Year Built
- 2015
Property Location and Similar Properties