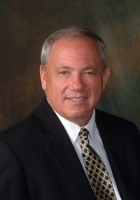
- Ron Tate, Broker,CRB,CRS,GRI,REALTOR ®,SFR
- By Referral Realty
- Mobile: 210.861.5730
- Office: 210.479.3948
- Fax: 210.479.3949
- rontate@taterealtypro.com
Property Photos
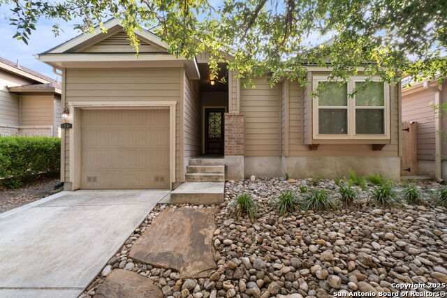

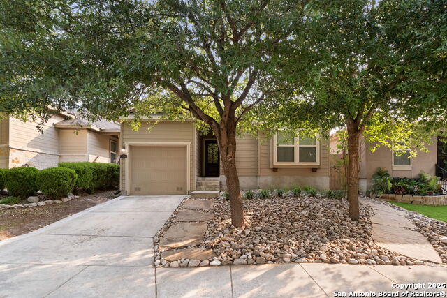
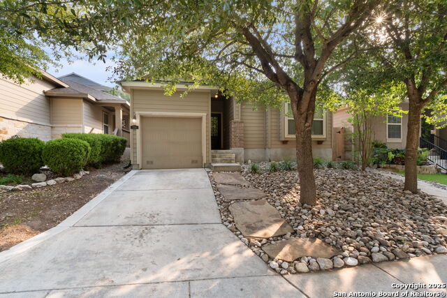
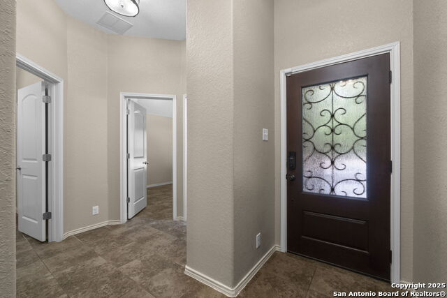
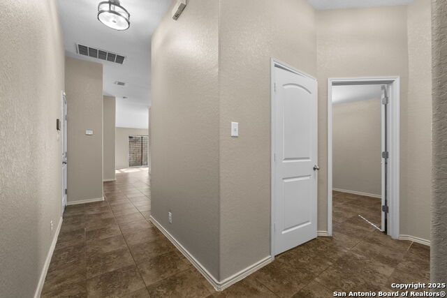
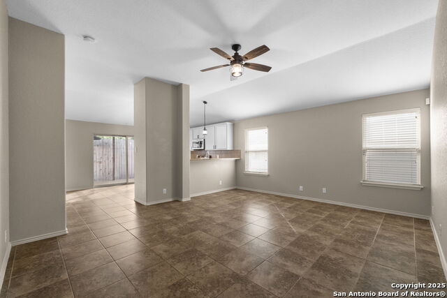
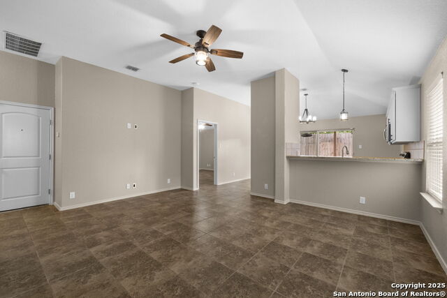
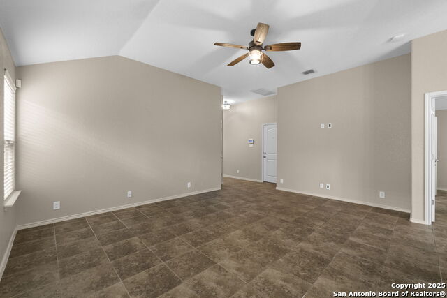
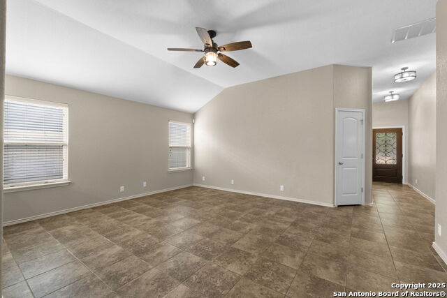
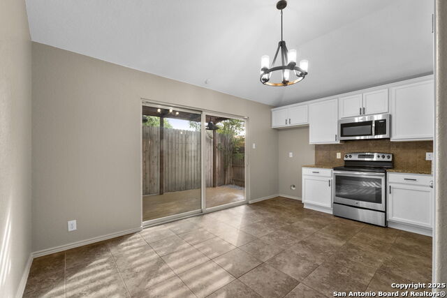
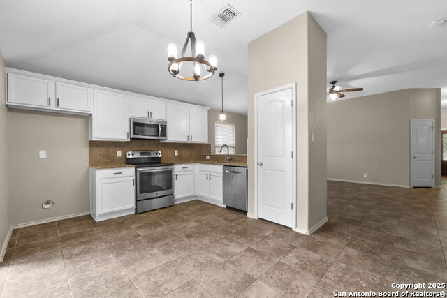
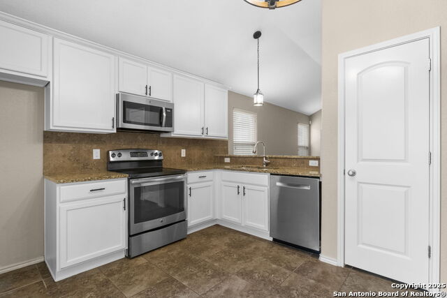
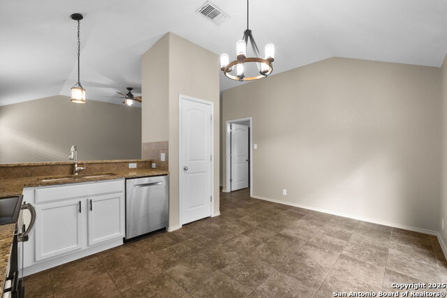
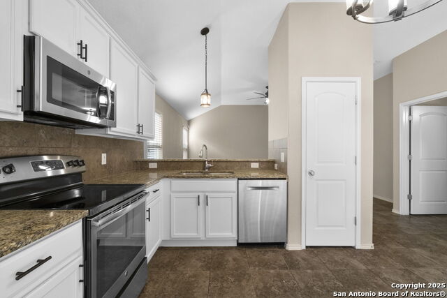
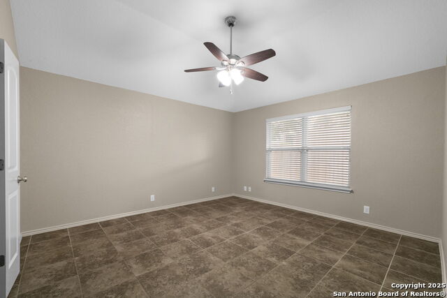
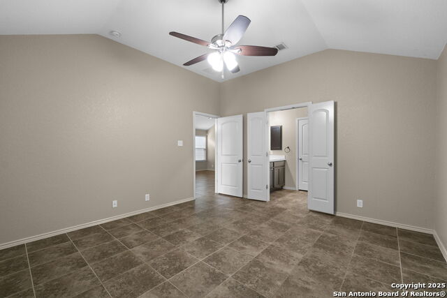
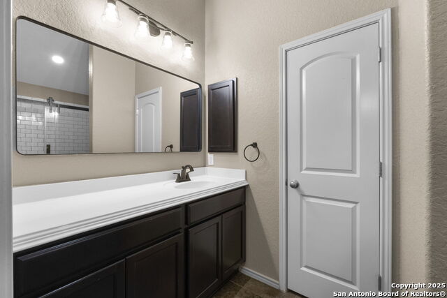
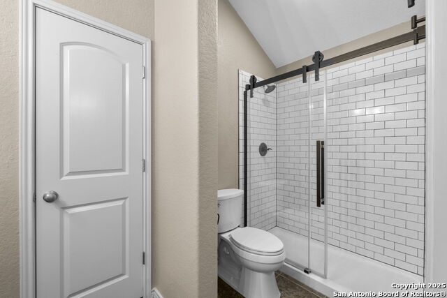
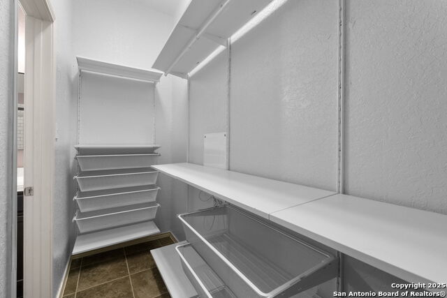
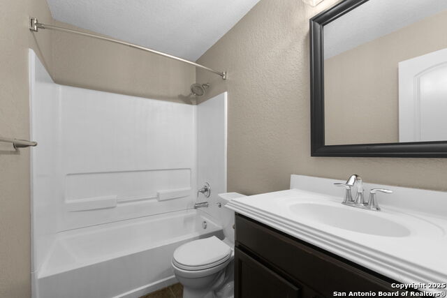
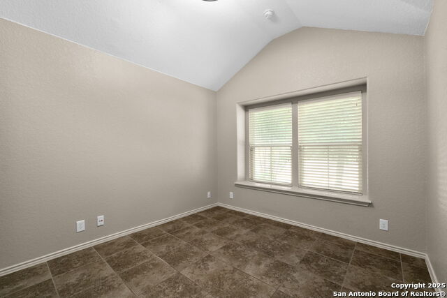
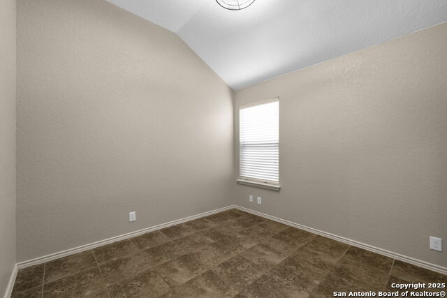
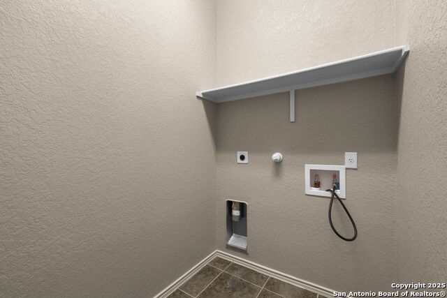
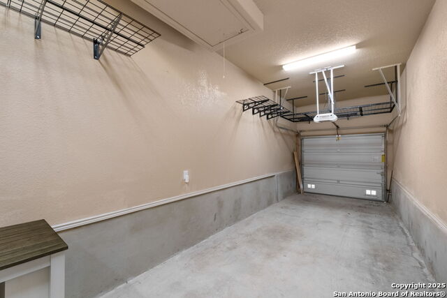
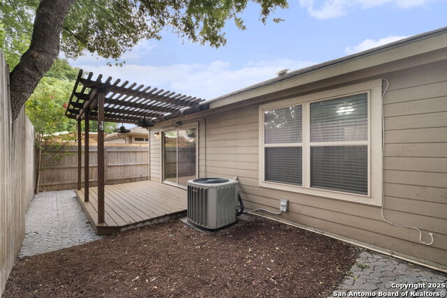
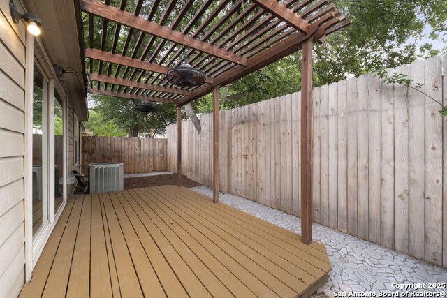
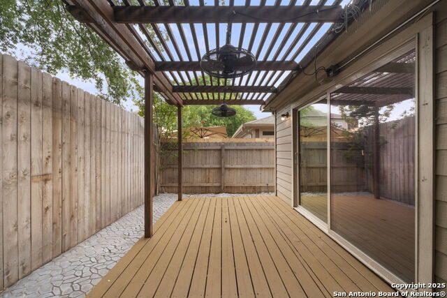
- MLS#: 1863536 ( Single Residential )
- Street Address: 7146 Sunny Day
- Viewed: 36
- Price: $275,000
- Price sqft: $215
- Waterfront: No
- Year Built: 2013
- Bldg sqft: 1277
- Bedrooms: 3
- Total Baths: 2
- Full Baths: 2
- Garage / Parking Spaces: 1
- Days On Market: 127
- Additional Information
- County: BEXAR
- City: San Antonio
- Zipcode: 78240
- Subdivision: Summerwood
- District: Northside
- Elementary School: Oak Hills Terrace
- Middle School: Neff Pat
- High School: Marshall
- Provided by: Trinidad Realty Partners, Inc
- Contact: Diana Rosenberger
- (210) 828-0635

- DMCA Notice
-
DescriptionLight and open luxury 3/2 home in gated community in the heart of the South Texas Medical Center. Lots of TLC has gone into this well maintained home. Single level no stairs to navigate. Stainless/granite kitchen, many designer appointments throughout, high ceilings and no carpet just beautiful ceramic tile throughout. Master bath has large shower with classic subway tile surround and glass barn door. Oversized walk in closet with custom shelving. Spacious secondary bedroom with vaulted ceiling makes for a great office. Front and back yards are completely Xeriscaped for a low maintenance lifestyle. Enjoy cooking out on the trellised deck with beautiful pavers and privacy fencing in backyard. Deep tandem garage with suspension storage. Community park and playground in friendly community. Conveniently located near world class shopping, dining and healthcare within 5 miles.
Features
Possible Terms
- Conventional
- FHA
- VA
- TX Vet
- Cash
Air Conditioning
- One Central
Apprx Age
- 12
Block
- 36
Builder Name
- Unkown
Construction
- Pre-Owned
Contract
- Exclusive Right To Sell
Days On Market
- 95
Dom
- 95
Elementary School
- Oak Hills Terrace
Exterior Features
- Brick
- 4 Sides Masonry
- Siding
- Cement Fiber
Fireplace
- Not Applicable
Floor
- Ceramic Tile
Foundation
- Slab
Garage Parking
- One Car Garage
- Oversized
- Tandem
Heating
- Central
Heating Fuel
- Electric
High School
- Marshall
Home Owners Association Fee
- 300
Home Owners Association Frequency
- Annually
Home Owners Association Mandatory
- Mandatory
Home Owners Association Name
- SUMMERWOOD
Inclusions
- Ceiling Fans
- Washer Connection
- Dryer Connection
- Cook Top
- Microwave Oven
- Stove/Range
- Disposal
- Dishwasher
- Water Softener (owned)
Instdir
- From 410
- travel east on Babcock to Medical Dr. turn left
- left on Rowley and dead end to subdivision gate. Left on Summer Way and left on Sunny Day.
Interior Features
- One Living Area
- Separate Dining Room
- Eat-In Kitchen
- Two Eating Areas
- Island Kitchen
- Utility Room Inside
- Secondary Bedroom Down
- High Ceilings
- Open Floor Plan
Kitchen Length
- 14
Legal Desc Lot
- 66
Legal Description
- Ncb 14648 (Summerwood Park Subd)
- Block 36 Lot 66 2008-New P
Middle School
- Neff Pat
Multiple HOA
- No
Neighborhood Amenities
- Controlled Access
- Park/Playground
Occupancy
- Vacant
Owner Lrealreb
- No
Ph To Show
- 210-222-2227
Possession
- Closing/Funding
Property Type
- Single Residential
Roof
- Composition
School District
- Northside
Source Sqft
- Appsl Dist
Style
- One Story
- Contemporary
Total Tax
- 5890.13
Utility Supplier Elec
- CPS
Utility Supplier Grbge
- PRIVATE
Utility Supplier Sewer
- SAWS
Utility Supplier Water
- SAWS
Views
- 36
Water/Sewer
- Water System
- Sewer System
- City
Window Coverings
- All Remain
Year Built
- 2013
Property Location and Similar Properties