
- Ron Tate, Broker,CRB,CRS,GRI,REALTOR ®,SFR
- By Referral Realty
- Mobile: 210.861.5730
- Office: 210.479.3948
- Fax: 210.479.3949
- rontate@taterealtypro.com
Property Photos
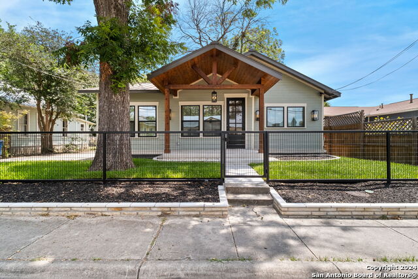

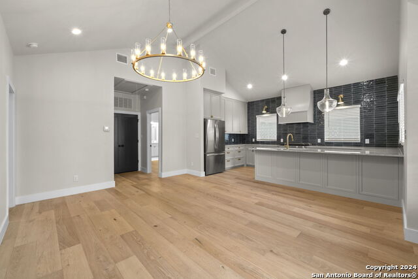
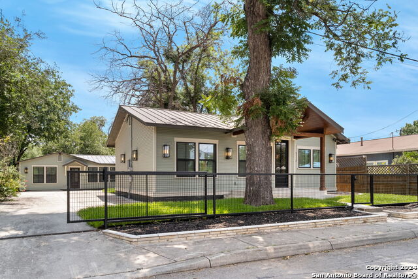
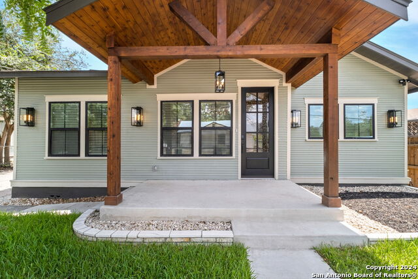
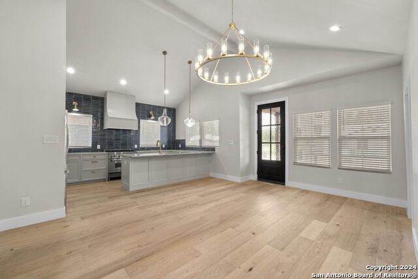
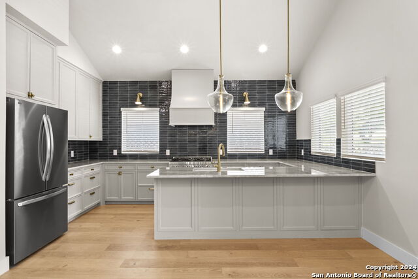
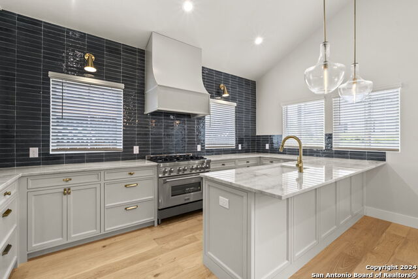
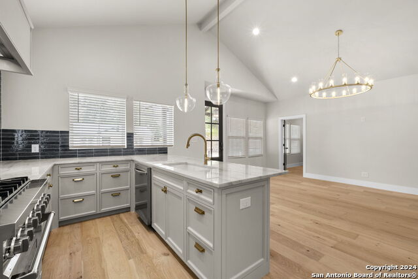
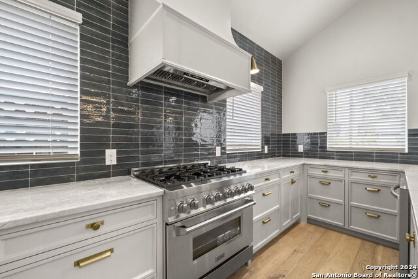
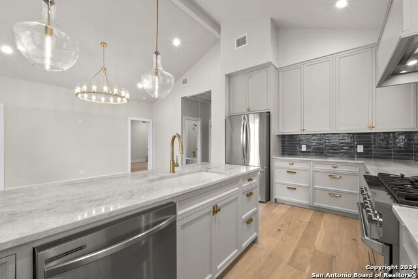
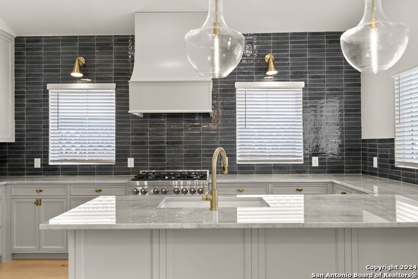
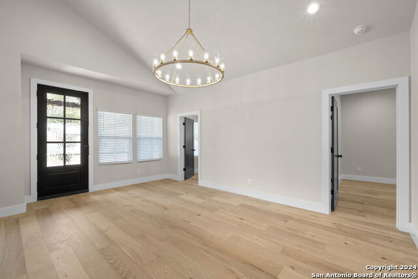
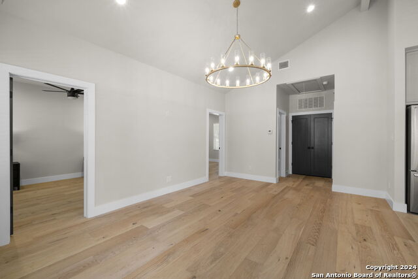
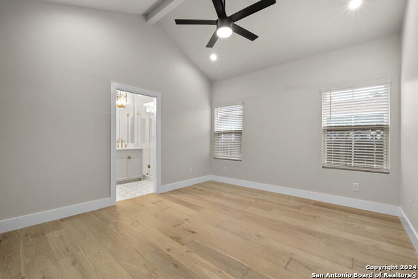
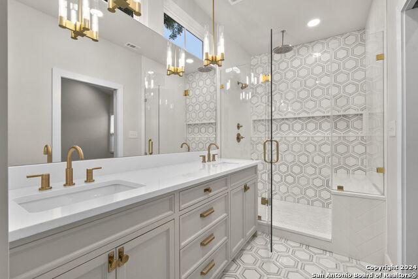
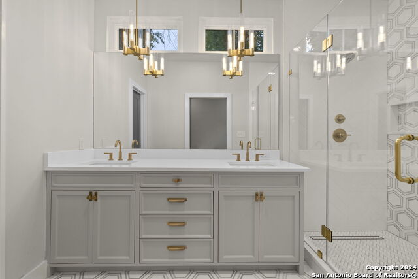
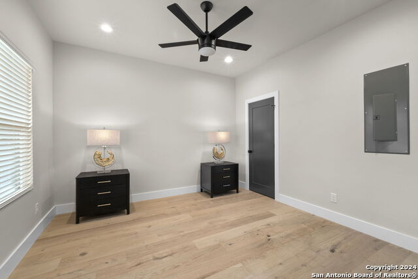
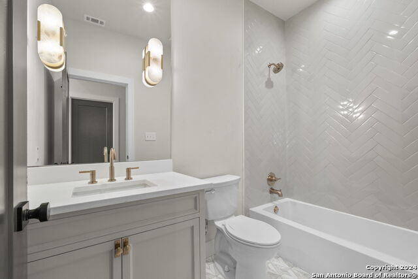
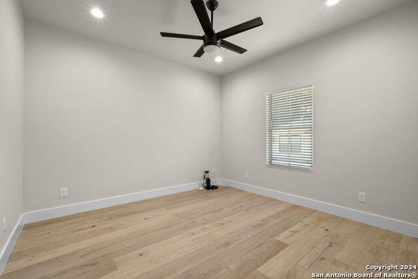
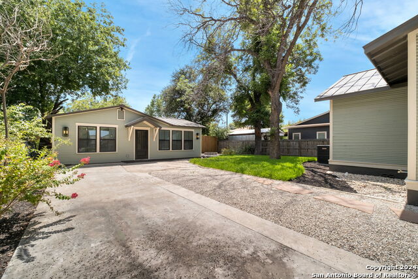
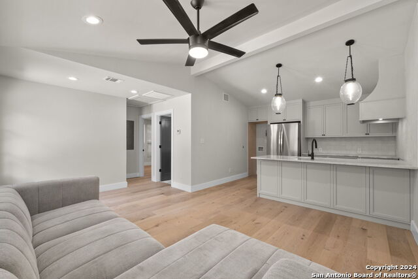
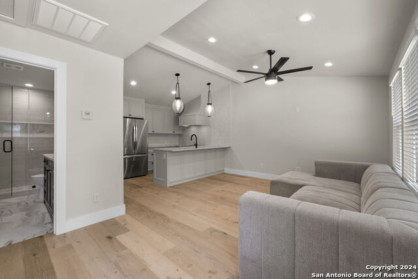
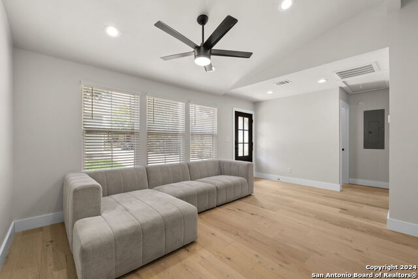
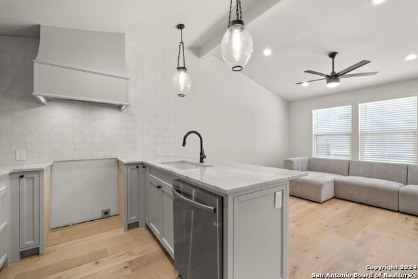
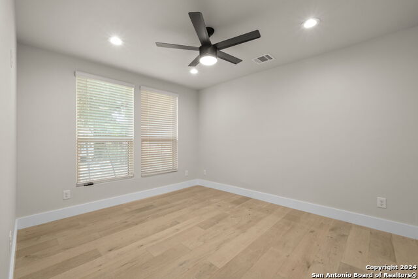
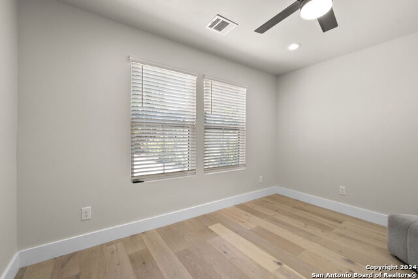
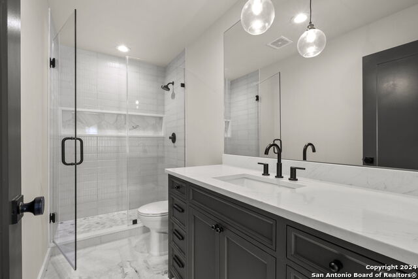
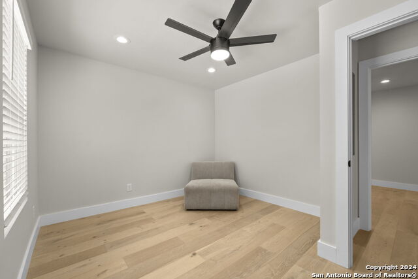
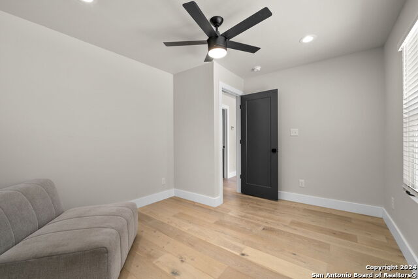
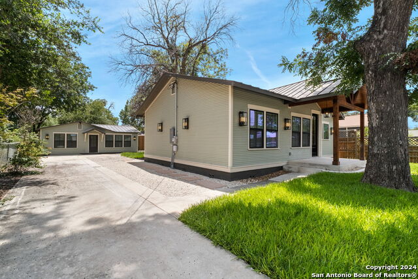
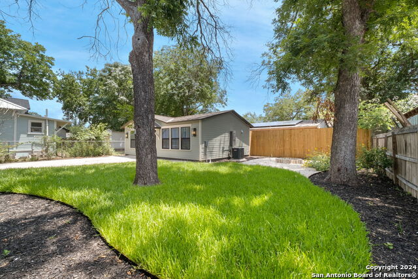
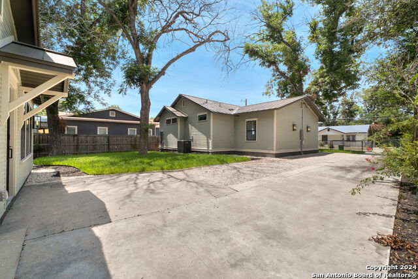
- MLS#: 1863531 ( Single Residential )
- Street Address: 210 Simon
- Viewed: 29
- Price: $699,900
- Price sqft: $518
- Waterfront: No
- Year Built: 1928
- Bldg sqft: 1352
- Bedrooms: 3
- Total Baths: 2
- Full Baths: 2
- Garage / Parking Spaces: 1
- Days On Market: 80
- Additional Information
- County: BEXAR
- City: San Antonio
- Zipcode: 78204
- Subdivision: S Durango/probandt
- District: San Antonio I.S.D.
- Elementary School: Briscoe
- Middle School: Harris
- High School: Brackenridge
- Provided by: Exquisite Properties, LLC
- Contact: Lauren Harper
- (210) 426-1744

- DMCA Notice
-
DescriptionDesigner reimagined 3 bed, 2 bath Southtown Bungalow with a full secondary guest house featuring an additional 2 bedrooms and 1 bathroom on a large fully fenced & gated lot. The main home offers 1,352 SQFT & the detached casita offers 690 SQFT. The main home features engineered hardwood floors throughout, a vaulted ceiling living space open to the kitchen with custom soft close cabinetry, quartzite countertops, a 36" Zline gas range, stainless steel appliances, ceramic tile backsplash, and updated plumbing & lighting fixtures. The primary bedroom features a walk in closet & an en suite bathroom with double vanities, marble flooring & shower tile with a frameless glass enclosure. The full guesthouse features engineered hardwood throughout, a vaulted ceiling living space open to the kitchen with custom soft close cabinetry, quartzite countertops, stainless steel appliances & a stackable laundry in the unit. The 2 bedrooms share a gorgeous full bathroom with an oversized vanity, marble floors with a walk in shower & frameless glass. Additional upgrades to both of the homes include brand new foundations, new electrical wiring & panel, new plumbing, new HVAC units, tankless gas water heaters, new standing seam metal roofs, new double pane windows, new insulation, drip irrigation in the front & back, new interior & exterior paint, new engineered hardwood floors, & so much more! This home is perfect for a multi generational family. Or, live in the main home & lease the full guesthouse for additional income!
Features
Possible Terms
- Conventional
- FHA
- VA
- Cash
Air Conditioning
- Two Central
Apprx Age
- 97
Builder Name
- UNKNOWN
Construction
- Pre-Owned
Contract
- Exclusive Right To Sell
Days On Market
- 10
Currently Being Leased
- No
Dom
- 10
Elementary School
- Briscoe
Energy Efficiency
- Tankless Water Heater
- Double Pane Windows
- Low E Windows
- Ceiling Fans
Exterior Features
- Wood
- Siding
Fireplace
- Not Applicable
Floor
- Marble
- Wood
Foundation
- Slab
Garage Parking
- None/Not Applicable
Heating
- Central
- 2 Units
Heating Fuel
- Electric
High School
- Brackenridge
Home Owners Association Mandatory
- None
Home Faces
- North
Inclusions
- Ceiling Fans
- Chandelier
- Washer Connection
- Dryer Connection
- Stove/Range
- Gas Cooking
- Refrigerator
- Disposal
- Dishwasher
- Ice Maker Connection
- Vent Fan
- Smoke Alarm
- Gas Water Heater
- Solid Counter Tops
- Custom Cabinets
- Carbon Monoxide Detector
- 2+ Water Heater Units
- City Garbage service
Instdir
- S Flores
- Left on Simon
- home is on the right.
Interior Features
- Two Living Area
- Eat-In Kitchen
- Breakfast Bar
- Utility Room Inside
- 1st Floor Lvl/No Steps
- High Ceilings
- Open Floor Plan
- High Speed Internet
- All Bedrooms Downstairs
- Laundry Main Level
- Laundry Room
- Walk in Closets
Kitchen Length
- 16
Legal Description
- NCB 2859 BLK 4 LOT 3
Lot Description
- Mature Trees (ext feat)
- Level
Lot Improvements
- Street Paved
- Curbs
- Sidewalks
- Streetlights
- Asphalt
- City Street
Middle School
- Harris
Miscellaneous
- None/not applicable
Neighborhood Amenities
- None
Occupancy
- Vacant
Other Structures
- Guest House
- Second Residence
Owner Lrealreb
- Yes
Ph To Show
- 210-222-2227
Possession
- Closing/Funding
Property Type
- Single Residential
Recent Rehab
- Yes
Roof
- Metal
School District
- San Antonio I.S.D.
Source Sqft
- Appraiser
Style
- One Story
Total Tax
- 8891.3
Utility Supplier Elec
- CPS
Utility Supplier Gas
- CPS
Utility Supplier Grbge
- CITY
Utility Supplier Sewer
- SAWS
Utility Supplier Water
- SAWS
Views
- 29
Virtual Tour Url
- https://www.zillow.com/view-imx/c0a2edcc-38eb-4460-a61c-89cc18231d31/?utm_source=captureapp
Water/Sewer
- Water System
- City
Window Coverings
- All Remain
Year Built
- 1928
Property Location and Similar Properties