
- Ron Tate, Broker,CRB,CRS,GRI,REALTOR ®,SFR
- By Referral Realty
- Mobile: 210.861.5730
- Office: 210.479.3948
- Fax: 210.479.3949
- rontate@taterealtypro.com
Property Photos
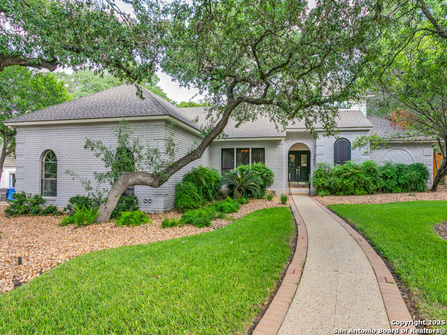

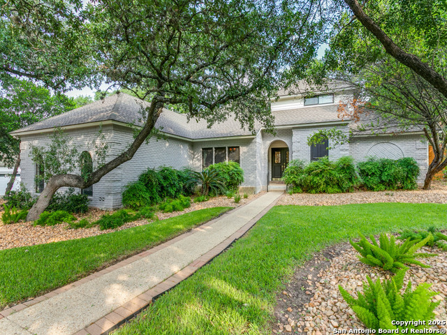
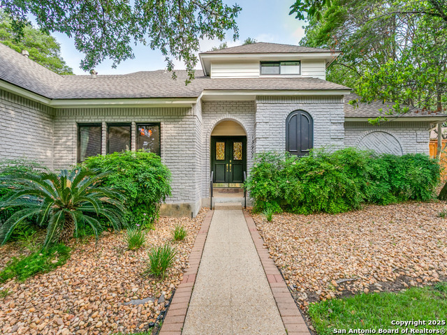
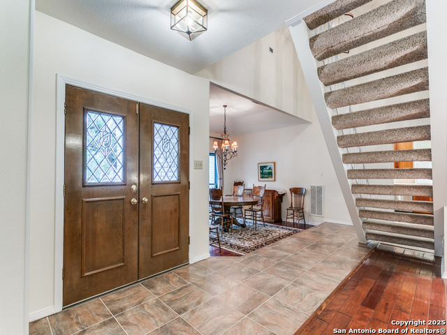
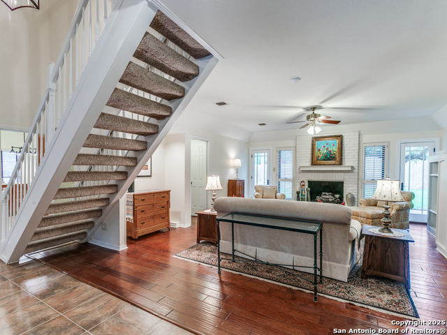
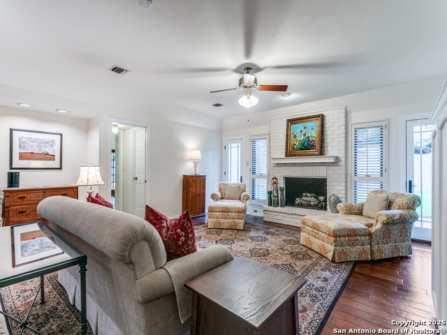
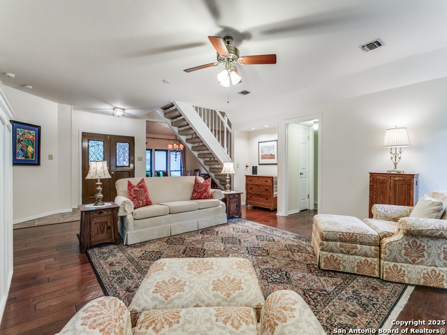
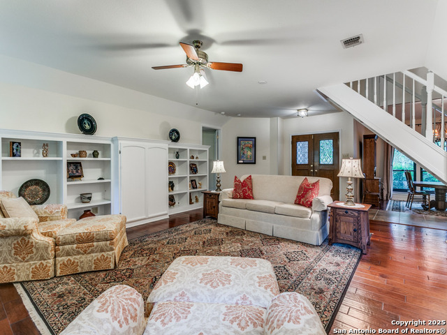
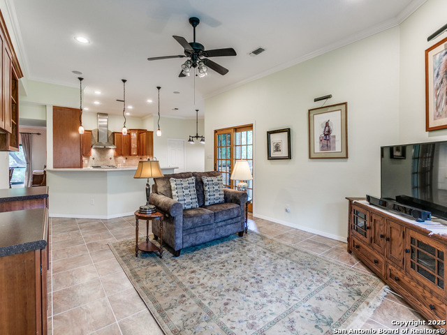
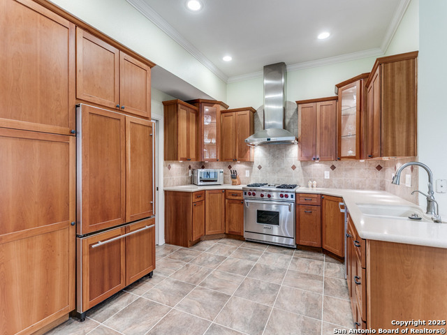
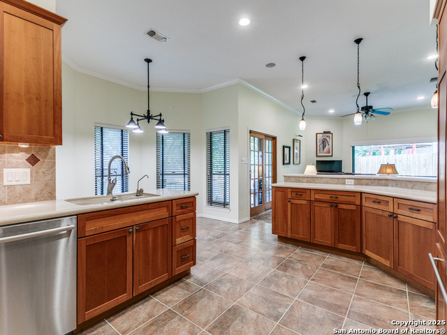
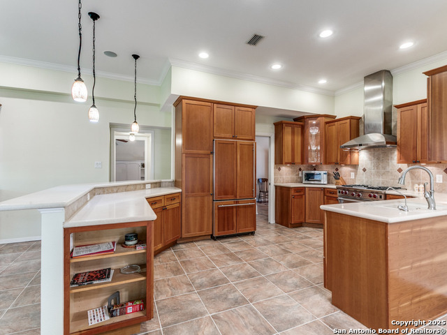
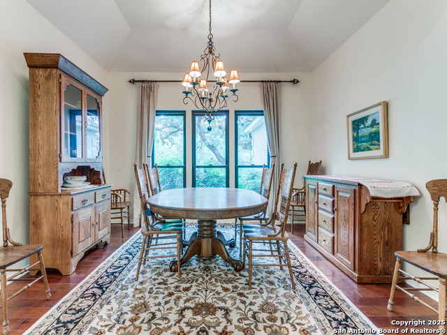
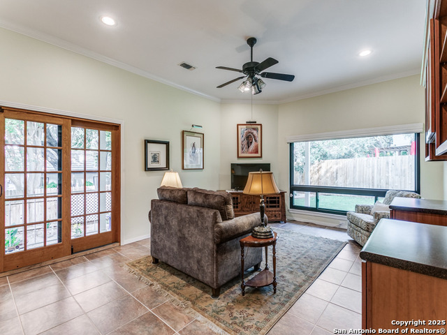
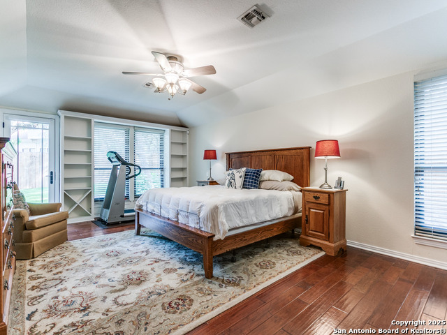
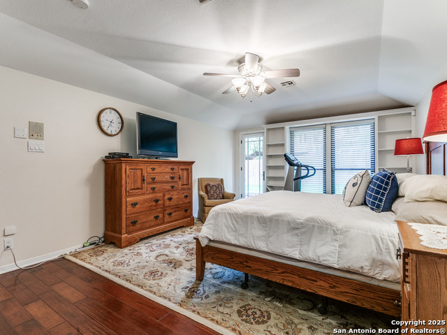
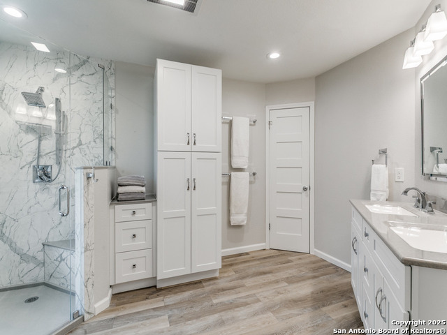
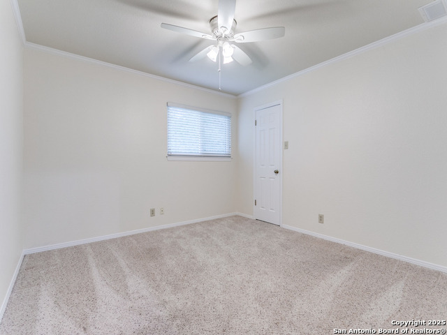
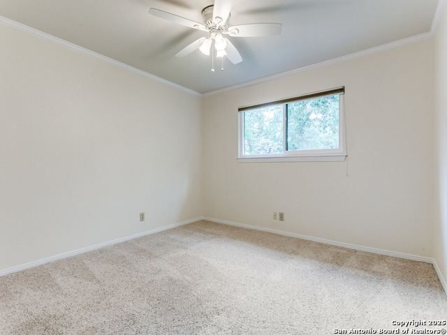
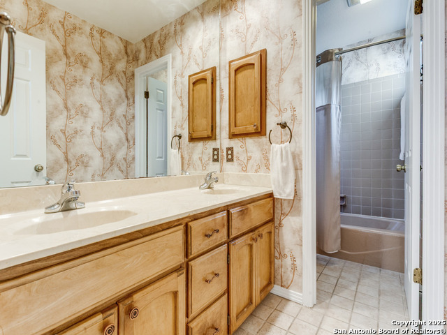
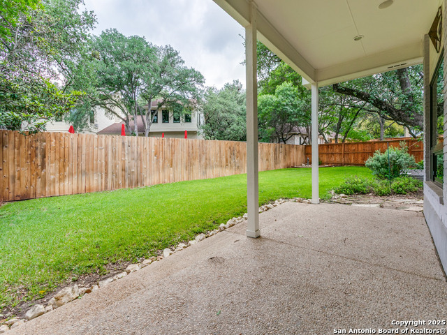
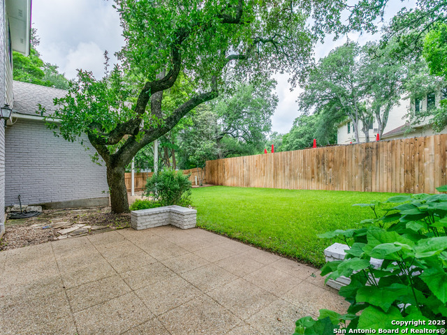
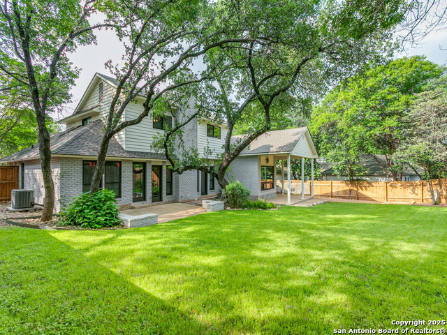
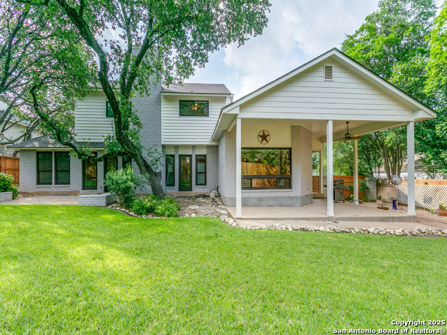
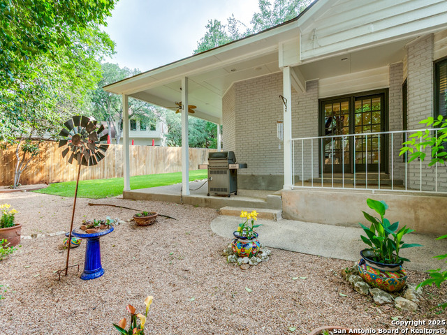
- MLS#: 1863527 ( Single Residential )
- Street Address: 13907 Bluffmont
- Viewed: 6
- Price: $575,000
- Price sqft: $190
- Waterfront: No
- Year Built: 1983
- Bldg sqft: 3026
- Bedrooms: 4
- Total Baths: 3
- Full Baths: 3
- Garage / Parking Spaces: 3
- Days On Market: 35
- Additional Information
- County: BEXAR
- City: San Antonio
- Zipcode: 78216
- Subdivision: Bluffview Of Camino
- Elementary School: Call District
- Middle School: Call District
- High School: Call District
- Provided by: Phyllis Browning Company
- Contact: Judy Dalrymple
- (210) 260-6499

- DMCA Notice
-
DescriptionStep into style and comfort in this spacious 2 story home featuring 4 bedrooms and 3 full bathrooms. The private downstairs primary suite offers outdoor access and a spa inspired bathroom, beautifully appointed with quality finishes. Gleaming wood floors run throughout a portion of the open concept main level, where you'll find a warm and inviting living room complete with built ins, high ceilings, a cozy fireplace, and direct access to the backyard. The family room flows seamlessly into the gourmet kitchen, equipped with a Wolf range, solid countertops, built in refrigerator, ample cabinetry, and tile floors. Downstairs also includes a convenient secondary full bath, perfect for guests. Upstairs, you'll find three generously sized bedrooms and a full bathroom ideal for family or visiting guests. Enjoy outdoor living in the park like backyard with a covered patio, mature trees, and plenty of space to relax or entertain. A 3 car garage adds storage and convenience. Centrally located near shopping, dining, and top rated schools, this home offers both elegance and everyday ease.
Features
Possible Terms
- Conventional
- VA
- Cash
Air Conditioning
- Two Central
Apprx Age
- 42
Block
- 10
Builder Name
- unknown
Construction
- Pre-Owned
Contract
- Exclusive Right To Sell
Days On Market
- 33
Dom
- 33
Elementary School
- Call District
Energy Efficiency
- Ceiling Fans
Exterior Features
- Brick
- Siding
Fireplace
- One
- Living Room
Floor
- Carpeting
- Ceramic Tile
- Wood
Foundation
- Slab
Garage Parking
- Three Car Garage
- Attached
- Side Entry
Heating
- Central
Heating Fuel
- Natural Gas
High School
- Call District
Home Owners Association Fee
- 264
Home Owners Association Frequency
- Semi-Annually
Home Owners Association Mandatory
- Mandatory
Home Owners Association Name
- BLUFFVIEW HOA
Inclusions
- Ceiling Fans
- Washer Connection
- Dryer Connection
- Stove/Range
- Gas Cooking
- Refrigerator
- Disposal
- Dishwasher
- Ice Maker Connection
- Water Softener (owned)
- Vent Fan
- Smoke Alarm
- Security System (Owned)
- Gas Water Heater
- Garage Door Opener
- Solid Counter Tops
- City Garbage service
Instdir
- Walker Ranch
Interior Features
- Two Living Area
- Separate Dining Room
- Eat-In Kitchen
- Two Eating Areas
- Breakfast Bar
- Utility Room Inside
- Open Floor Plan
- Laundry Main Level
- Laundry Room
- Walk in Closets
Legal Desc Lot
- 55
Legal Description
- Ncb 17044 Blk 10 Lot 55
Lot Description
- 1/4 - 1/2 Acre
- Mature Trees (ext feat)
Lot Improvements
- Street Paved
- Curbs
- Streetlights
Middle School
- Call District
Multiple HOA
- No
Neighborhood Amenities
- Pool
- Tennis
- Park/Playground
- Sports Court
Owner Lrealreb
- No
Ph To Show
- 2102222227
Possession
- Negotiable
Property Type
- Single Residential
Roof
- Composition
Source Sqft
- Appsl Dist
Style
- Two Story
- Traditional
Total Tax
- 12980.75
Water/Sewer
- Water System
- Sewer System
- City
Window Coverings
- All Remain
Year Built
- 1983
Property Location and Similar Properties