
- Ron Tate, Broker,CRB,CRS,GRI,REALTOR ®,SFR
- By Referral Realty
- Mobile: 210.861.5730
- Office: 210.479.3948
- Fax: 210.479.3949
- rontate@taterealtypro.com
Property Photos
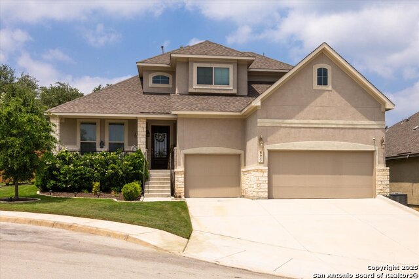

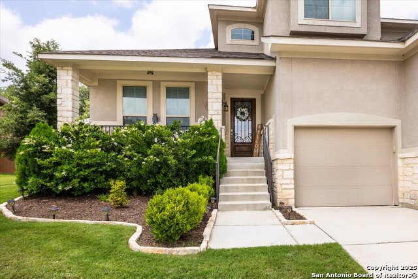
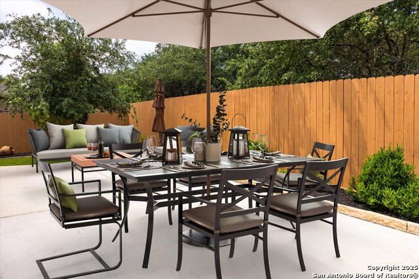
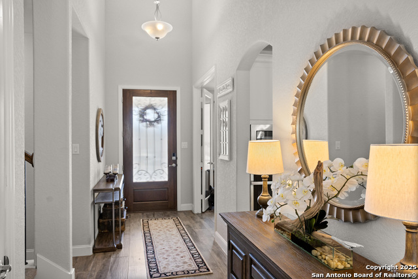
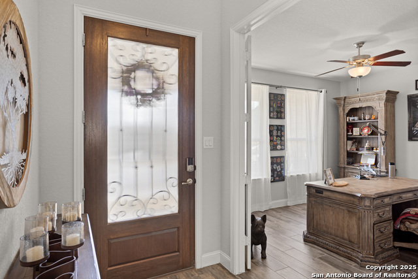
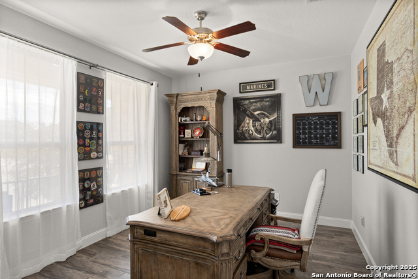
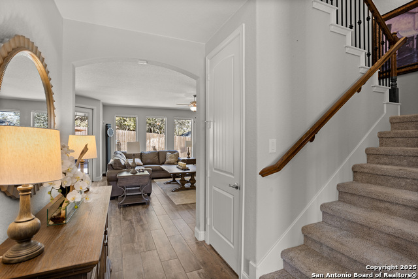
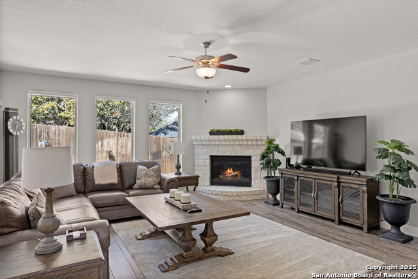
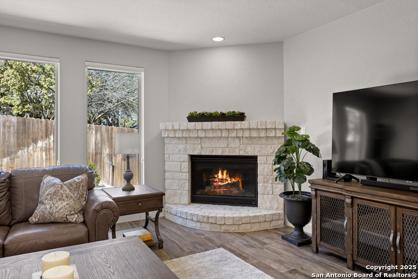
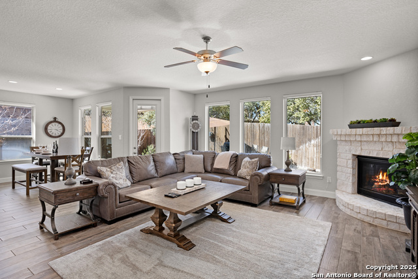
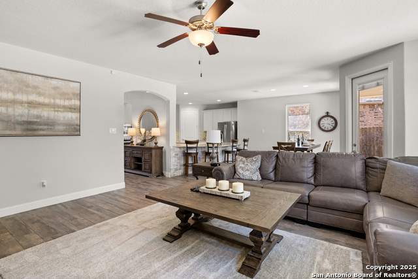
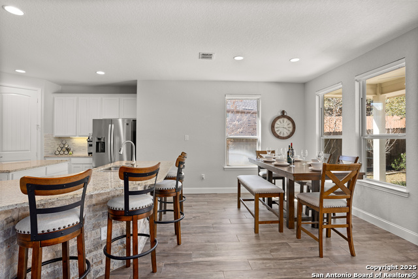
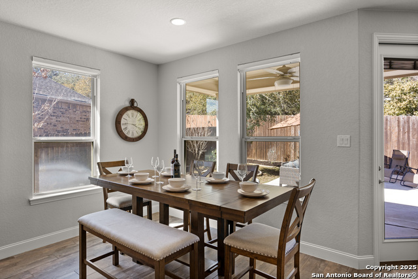
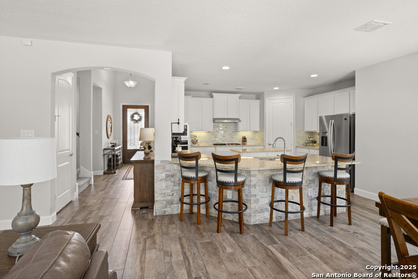
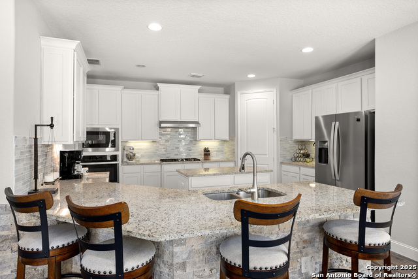
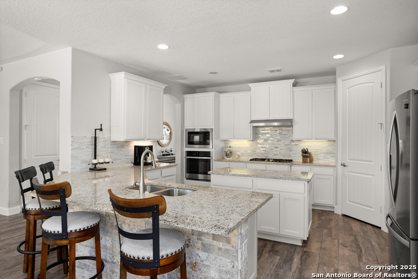
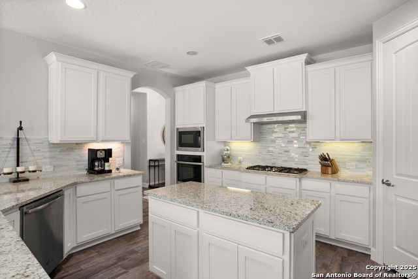
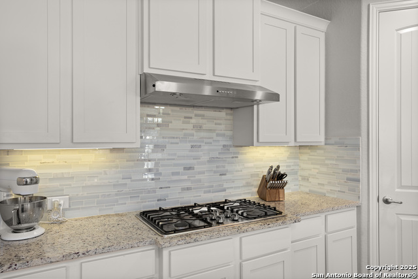
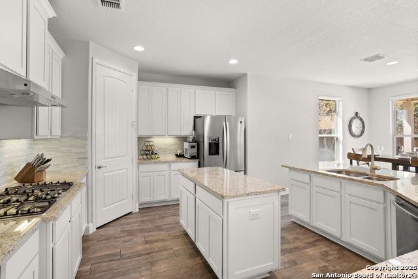
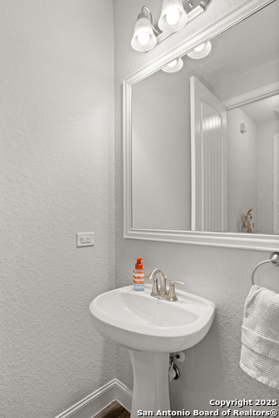
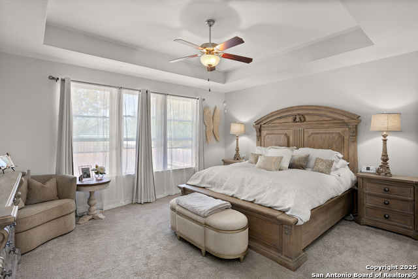
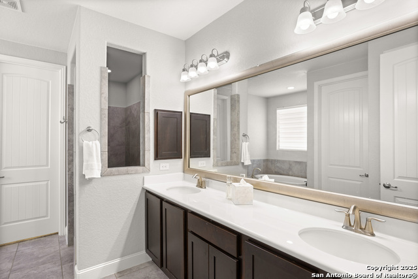
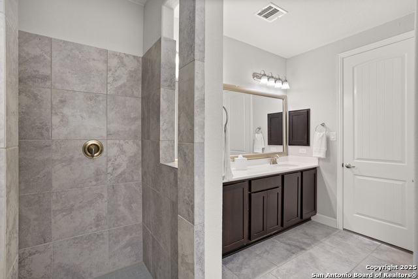
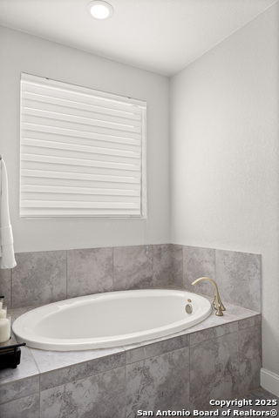
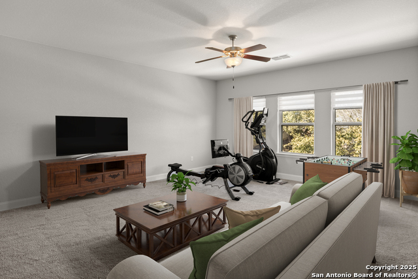
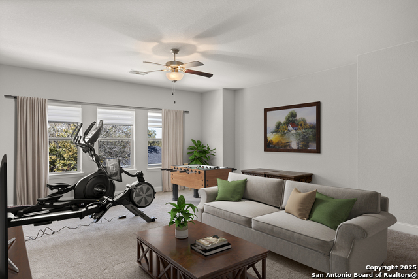
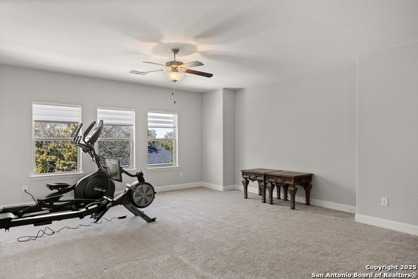
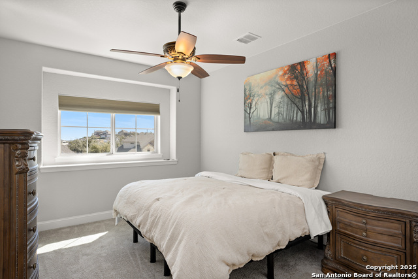
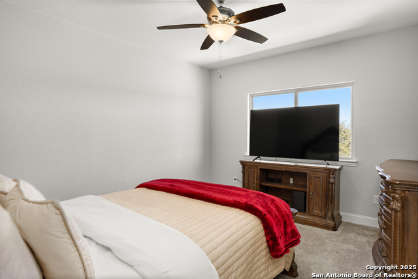
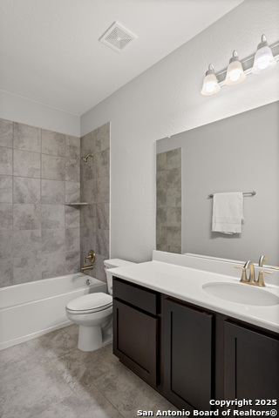
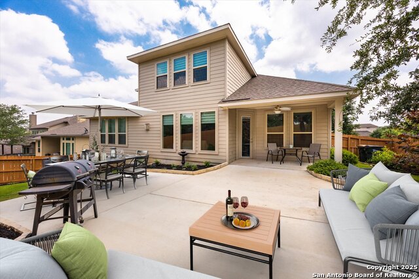
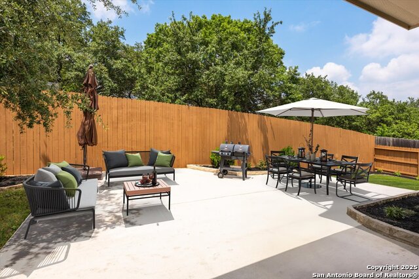
- MLS#: 1863509 ( Single Residential )
- Street Address: 8623 Carmel Rose
- Viewed: 222
- Price: $555,000
- Price sqft: $191
- Waterfront: No
- Year Built: 2019
- Bldg sqft: 2907
- Bedrooms: 3
- Total Baths: 3
- Full Baths: 2
- 1/2 Baths: 1
- Garage / Parking Spaces: 3
- Days On Market: 221
- Additional Information
- County: KENDALL
- City: Boerne
- Zipcode: 78015
- Subdivision: Napa Oaks
- District: Boerne
- Elementary School: Van Raub
- Middle School: Boerne S
- High School: Champion
- Provided by: Keller Williams Boerne
- Contact: Amy Boehm
- (210) 260-5539

- DMCA Notice
-
DescriptionWelcome home! This dreamy home is located in a cul de sac, where luxury and comfort is your everyday. This meticulously maintained, lightly lived in home boasts an open concept living with the primary bedroom and a dedicated office space located downstairs. The living room has a gas fireplace, wood tile flooring and large windows allowing the light to shine through. The wood tile flooring flows throughout most of the downstairs allowing clean lines and easy maintenance. The kitchen is amazing and has gas cooking, tons of cabinetry, large island for prep and a coffee and breakfast bar. The dining space is perfect for gathering with family and friends and opens to the outdoor patio where entertainment extends. The primary bedroom is private and has a spacious en suite bathroom, with double vanities, soaking tub and walk in shower. The primary closet is oversized to fit all the clothes and shoes you could ever want! Upstairs you'll find a multi purpose game room/media space, additional bedrooms and bathroom, ensuring ample space for both relaxation and entertainment. 3 car garage, Culdesac and a fantastic location in the gated neighborhood! Boerne ISD along with easy access to The Rim, Shopping and downtown Boerne. Come and see this beautiful home today! This home is perfect and ready to enjoy all things to entertain and celebrate Mom on Mother's Day! Schedule your showing today.
Features
Possible Terms
- Conventional
- VA
- Cash
Accessibility
- First Floor Bath
- Full Bath/Bed on 1st Flr
- First Floor Bedroom
- Stall Shower
Air Conditioning
- One Central
Block
- 80
Builder Name
- Bellaire Homes
Construction
- Pre-Owned
Contract
- Exclusive Right To Sell
Days On Market
- 160
Dom
- 160
Elementary School
- Van Raub
Energy Efficiency
- Double Pane Windows
- Ceiling Fans
Exterior Features
- 4 Sides Masonry
- Stone/Rock
- Stucco
Fireplace
- One
- Family Room
- Gas
Floor
- Carpeting
- Ceramic Tile
Foundation
- Slab
Garage Parking
- Three Car Garage
- Attached
Heating
- Central
- 1 Unit
Heating Fuel
- Electric
High School
- Champion
Home Owners Association Fee
- 173.65
Home Owners Association Frequency
- Quarterly
Home Owners Association Mandatory
- Mandatory
Home Owners Association Name
- NAPA OAKS
Inclusions
- Ceiling Fans
- Washer Connection
- Dryer Connection
- Cook Top
- Built-In Oven
- Self-Cleaning Oven
- Microwave Oven
- Gas Cooking
- Disposal
- Dishwasher
- Water Softener (owned)
- Smoke Alarm
- Gas Water Heater
- Garage Door Opener
- Plumb for Water Softener
- Private Garbage Service
Instdir
- IH10 West to Balcones Creek Exit. Napa Oaks Subdivision is before Fair Oak Ranch
Interior Features
- Two Living Area
- Liv/Din Combo
- Eat-In Kitchen
- Island Kitchen
- Breakfast Bar
- Walk-In Pantry
- Study/Library
- Game Room
- Utility Room Inside
- High Ceilings
- Open Floor Plan
- Cable TV Available
- High Speed Internet
- Laundry Main Level
- Laundry Room
- Walk in Closets
Kitchen Length
- 15
Legal Desc Lot
- 72
Legal Description
- CB 4709Q (NAPA OAKS UT-5 PUD)
- BLOCK 80 LOT 72 2018-NEW ACCT
Lot Description
- Cul-de-Sac/Dead End
- Mature Trees (ext feat)
Lot Improvements
- Street Paved
- Curbs
- Sidewalks
Middle School
- Boerne Middle S
Miscellaneous
- Virtual Tour
Multiple HOA
- No
Neighborhood Amenities
- Controlled Access
- Pool
- Park/Playground
Occupancy
- Owner
Owner Lrealreb
- No
Ph To Show
- 210-222-2227
Possession
- Closing/Funding
Property Type
- Single Residential
Recent Rehab
- No
Roof
- Composition
School District
- Boerne
Source Sqft
- Appsl Dist
Style
- Two Story
- Mediterranean
Total Tax
- 10195.67
Utility Supplier Elec
- CPS
Utility Supplier Gas
- Grey Forest
Utility Supplier Sewer
- SAWS
Utility Supplier Water
- SAWS
Views
- 222
Water/Sewer
- Water System
- Sewer System
Window Coverings
- All Remain
Year Built
- 2019
Property Location and Similar Properties