
- Ron Tate, Broker,CRB,CRS,GRI,REALTOR ®,SFR
- By Referral Realty
- Mobile: 210.861.5730
- Office: 210.479.3948
- Fax: 210.479.3949
- rontate@taterealtypro.com
Property Photos
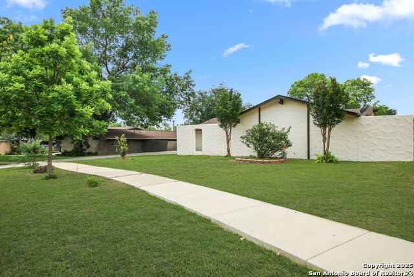

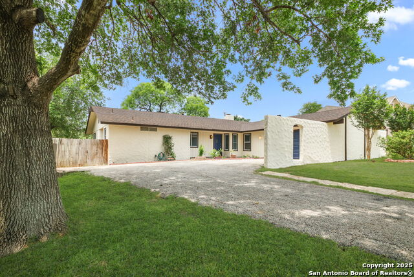
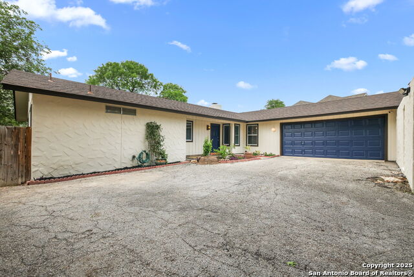
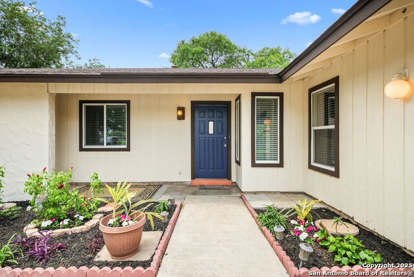
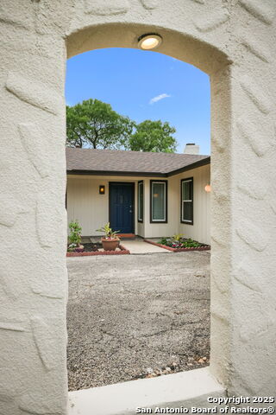
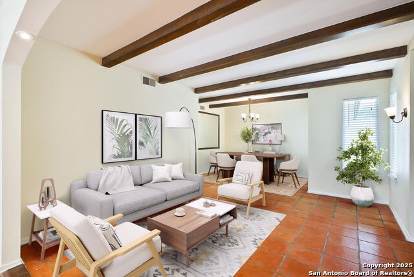

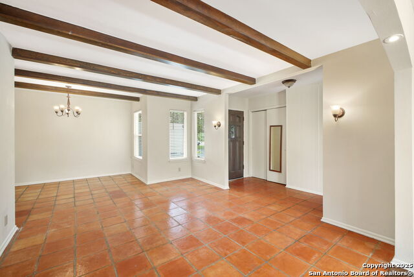
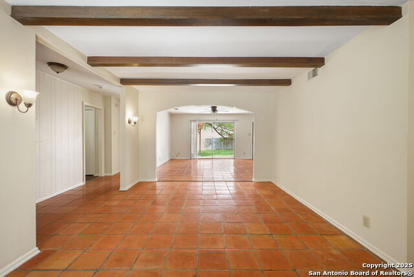
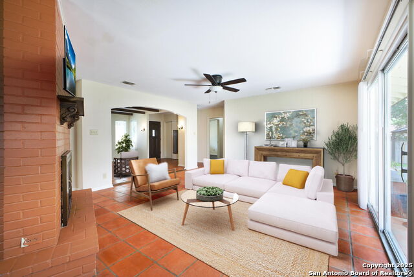
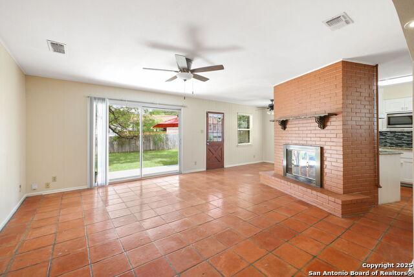
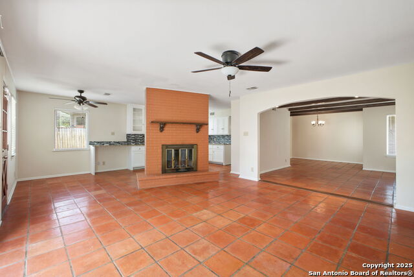
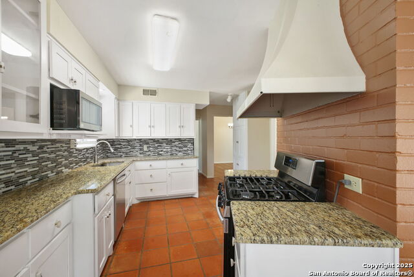
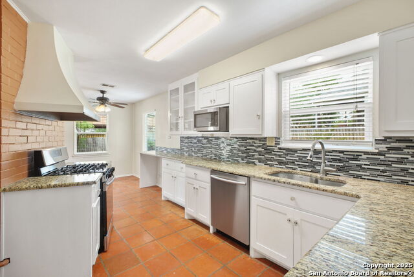
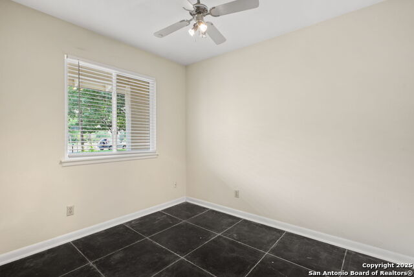
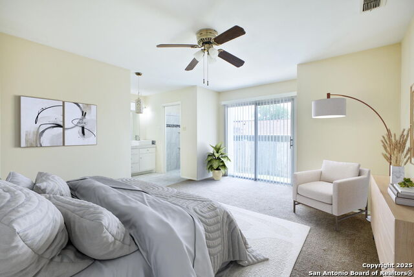
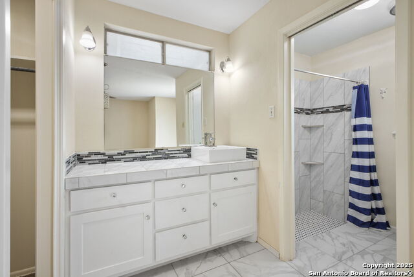
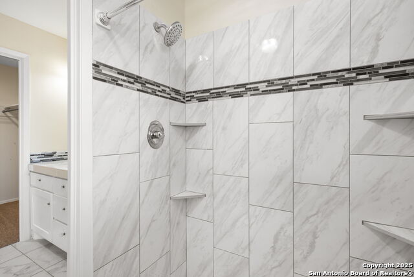
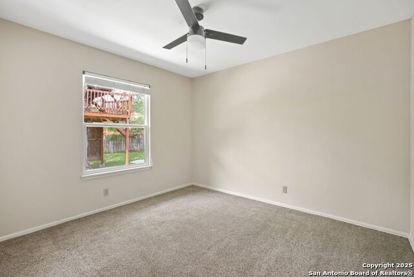
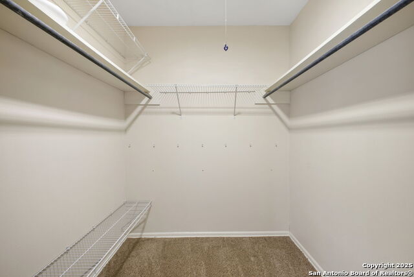
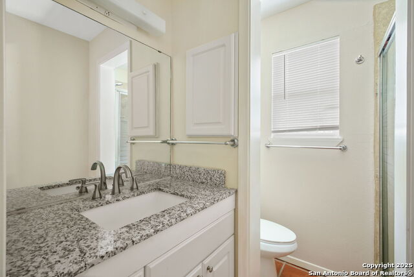

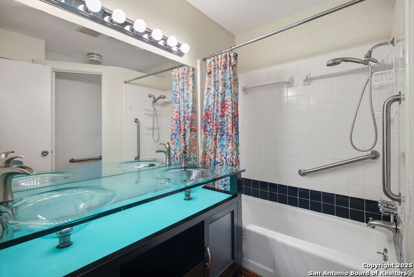
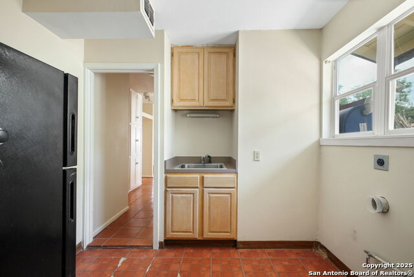
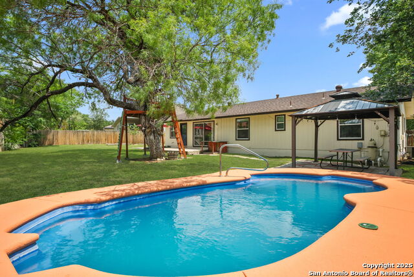

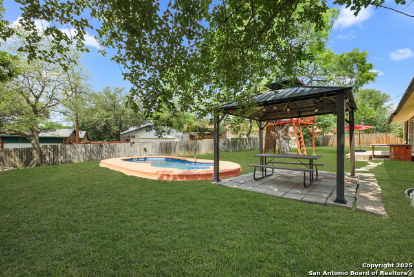
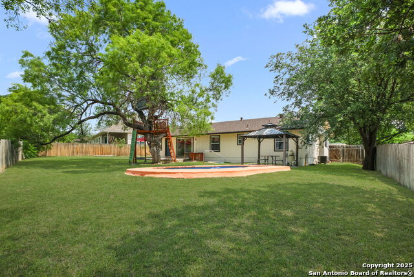
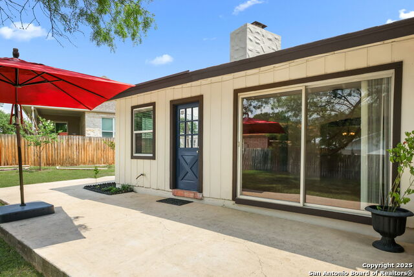

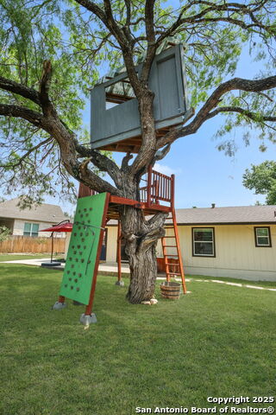
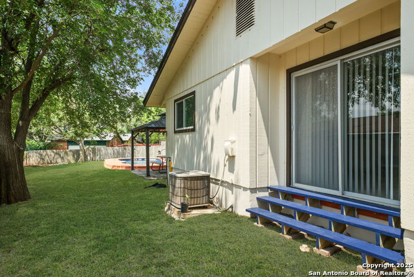
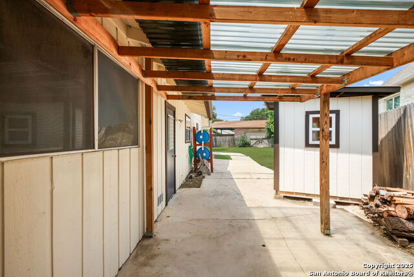
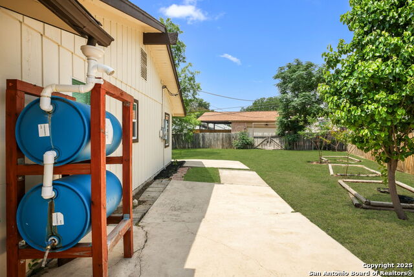


- MLS#: 1863481 ( Single Residential )
- Street Address: 7103 Panola
- Viewed: 14
- Price: $399,000
- Price sqft: $199
- Waterfront: No
- Year Built: 1964
- Bldg sqft: 2007
- Bedrooms: 4
- Total Baths: 3
- Full Baths: 3
- Garage / Parking Spaces: 2
- Days On Market: 36
- Additional Information
- County: BEXAR
- City: San Antonio
- Zipcode: 78216
- Subdivision: Shearer Hills
- Elementary School: Ridgeview
- Middle School: Nimitz
- High School: Lee
- Provided by: Forward Real Estate
- Contact: Tiffany Stevens

- DMCA Notice
-
DescriptionCharming 4 bed, 3 bath updated 1960's hacienda ranch home on nearly 1/2 acre in North Central SA! Featuring an updated kitchen with granite counters, gas cooking, & stainless appliances, plus 2 spacious living & dining areas, Saltillo tile flooring, and a cozy brick fireplace with wooden beam ceilings. The primary suite offers private outdoor access, walk in closet & renovated bath. Outdoors: inground pool, raised garden beds, mature trees, side entry garage, & extra workshop/storage space. Backs to easement with no rear neighbors. Minutes to Quarry Market, golf, parks, NEISD schools & highways.
Features
Possible Terms
- Conventional
- FHA
- VA
- Cash
- Other
Accessibility
- Doors-Swing-In
- Near Bus Line
- Level Lot
- No Stairs
- First Floor Bath
- Full Bath/Bed on 1st Flr
- Stall Shower
Air Conditioning
- One Central
Apprx Age
- 61
Block
- 25
Builder Name
- Unknown
Construction
- Pre-Owned
Contract
- Exclusive Right To Sell
Days On Market
- 34
Dom
- 34
Elementary School
- Ridgeview
Exterior Features
- Wood
- Stucco
Fireplace
- One
- Wood Burning
- Gas
- Glass/Enclosed Screen
Floor
- Carpeting
- Saltillo Tile
- Linoleum
Foundation
- Slab
Garage Parking
- Two Car Garage
Heating
- Central
- 1 Unit
Heating Fuel
- Natural Gas
High School
- Lee
Home Owners Association Mandatory
- None
Home Faces
- East
Inclusions
- Ceiling Fans
- Chandelier
- Washer Connection
- Dryer Connection
- Microwave Oven
- Stove/Range
- Gas Cooking
- Refrigerator
- Dishwasher
- Smoke Alarm
- Gas Water Heater
- Custom Cabinets
- City Garbage service
Instdir
- Harriett Dr/Panola Dr.
Interior Features
- Separate Dining Room
- Open Floor Plan
- Laundry Main Level
- Laundry Room
- Walk in Closets
- Attic - Access only
Kitchen Length
- 12
Legal Description
- NCB 12329 BLK 25 LOT 2
Lot Description
- 1/4 - 1/2 Acre
Lot Improvements
- Street Paved
- Asphalt
Middle School
- Nimitz
Miscellaneous
- City Bus
- School Bus
Neighborhood Amenities
- Golf Course
- Park/Playground
Owner Lrealreb
- No
Ph To Show
- 210-222-2227
Possession
- Closing/Funding
Property Type
- Single Residential
Recent Rehab
- Yes
Roof
- Composition
Source Sqft
- Appsl Dist
Style
- One Story
Total Tax
- 8243
Utility Supplier Elec
- CPS
Utility Supplier Gas
- CPS
Utility Supplier Grbge
- COSA
Utility Supplier Sewer
- SAWS
Utility Supplier Water
- SAWS
Views
- 14
Virtual Tour Url
- https://www.zillow.com/view-imx/df169320-1138-4bc0-b1d1-131b50eb755f?setAttribution=mls&wl=true&initialViewType=pano&utm_source=dashboard
Water/Sewer
- City
Window Coverings
- Some Remain
Year Built
- 1964
Property Location and Similar Properties