
- Ron Tate, Broker,CRB,CRS,GRI,REALTOR ®,SFR
- By Referral Realty
- Mobile: 210.861.5730
- Office: 210.479.3948
- Fax: 210.479.3949
- rontate@taterealtypro.com
Property Photos
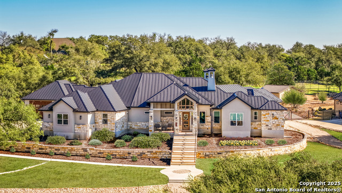

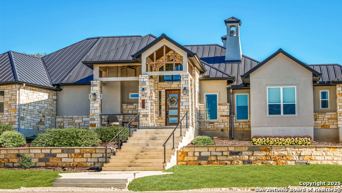
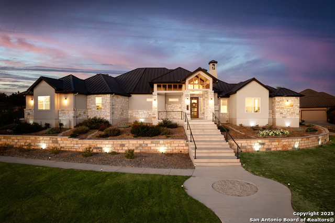
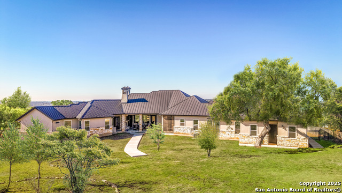
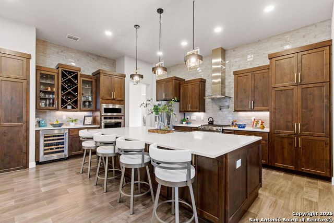
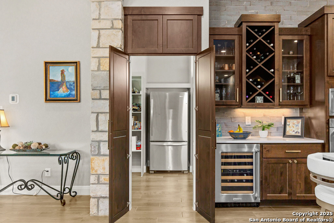
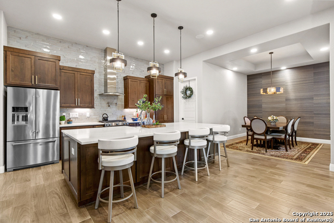
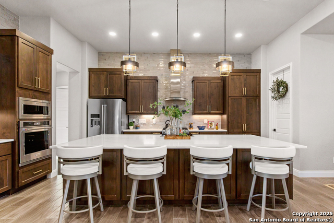
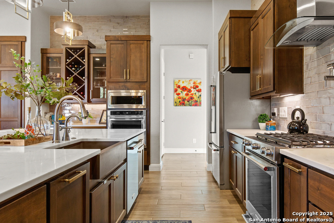
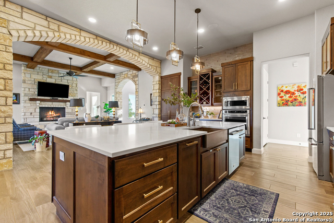
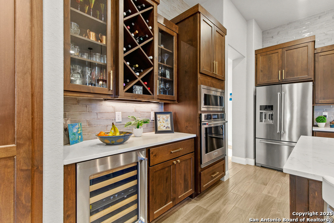
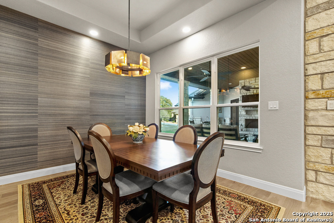
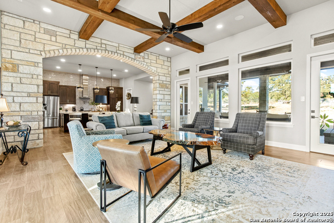
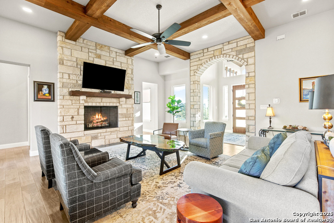
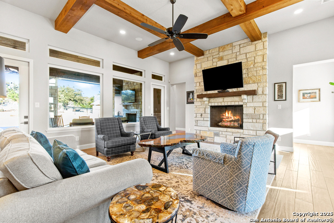
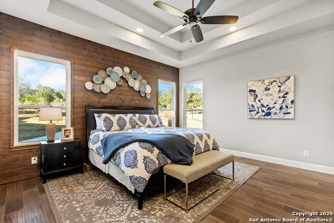
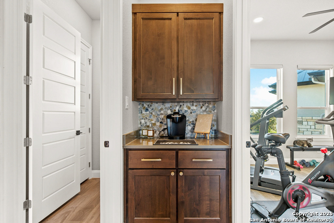
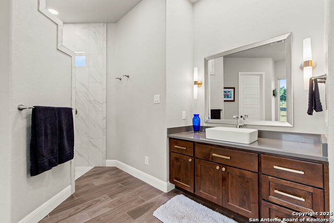
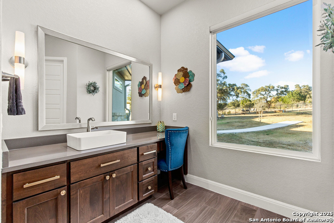
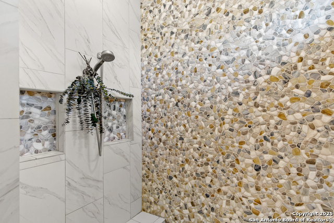
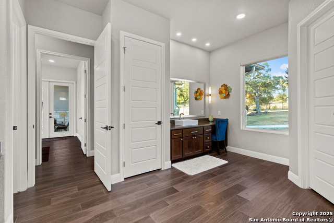
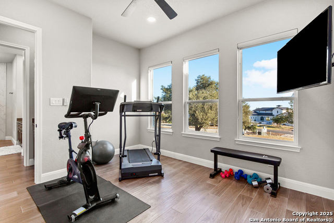
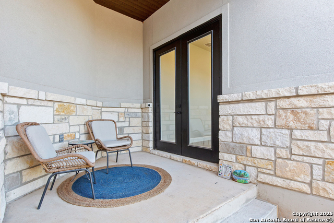
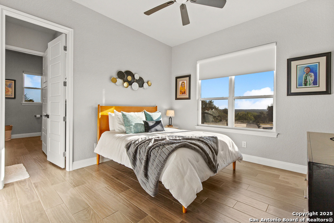
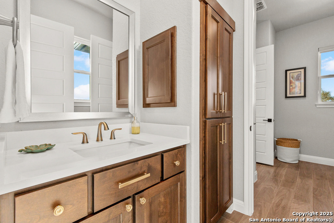
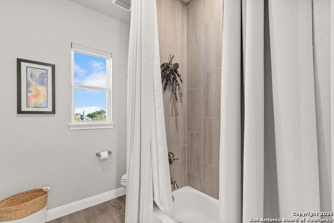
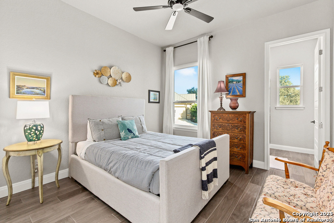
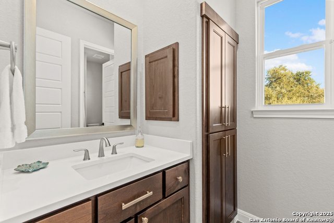
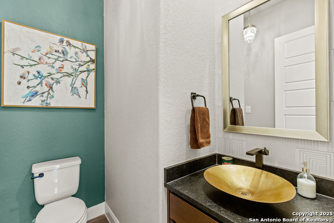
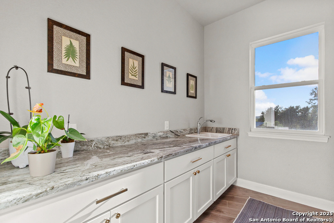
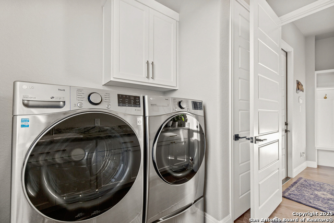
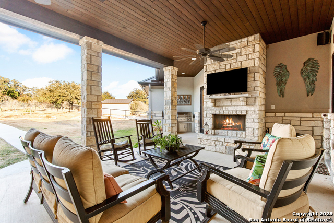
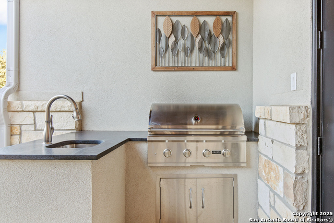
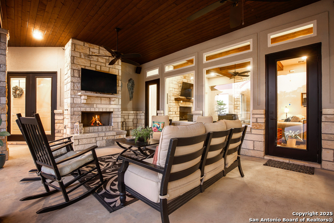
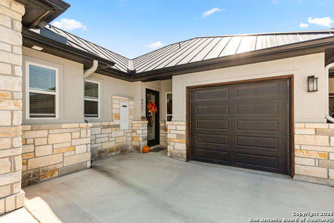
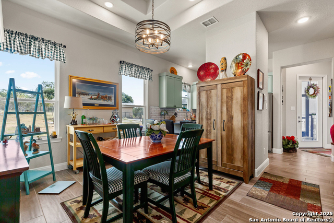
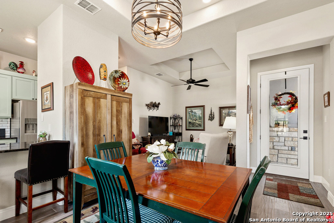
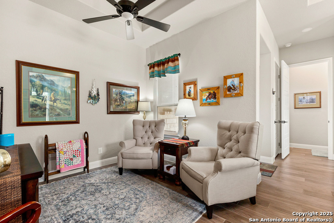
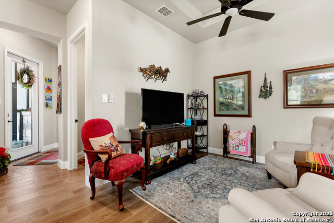
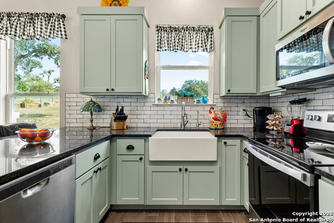
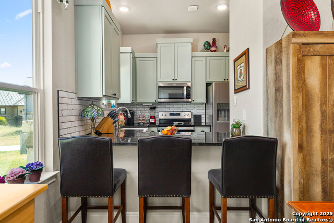
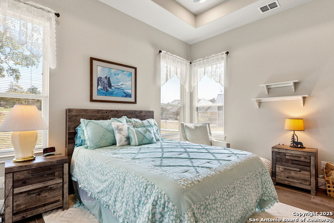
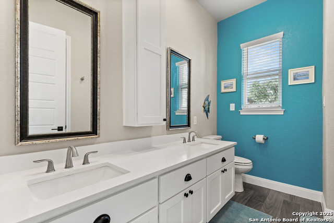
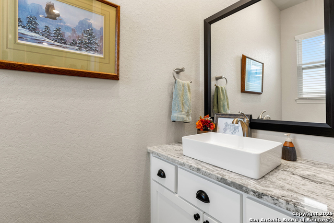
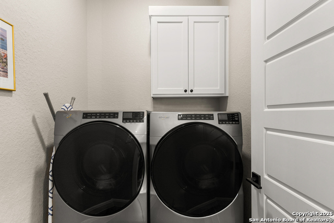
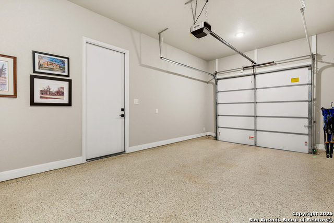
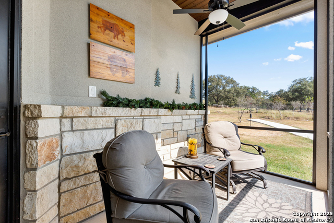
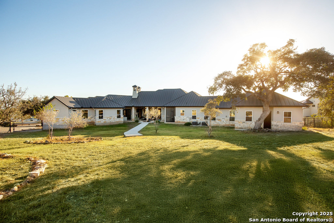





- MLS#: 1863425 ( Single Residential )
- Street Address: 1125 Provence Place
- Viewed: 248
- Price: $1,449,989
- Price sqft: $362
- Waterfront: No
- Year Built: 2022
- Bldg sqft: 4000
- Bedrooms: 4
- Total Baths: 5
- Full Baths: 3
- 1/2 Baths: 2
- Garage / Parking Spaces: 4
- Days On Market: 225
- Acreage: 1.02 acres
- Additional Information
- County: COMAL
- City: New Braunfels
- Zipcode: 78132
- Subdivision: Vintage Oaks
- District: Comal
- Elementary School: Bill Brown
- Middle School: Smiton Valley
- High School: Smiton Valley
- Provided by: Legacy Broker Group
- Contact: Kristen Kotowski
- (210) 887-0184

- DMCA Notice
-
DescriptionWelcome to an extraordinary Hill Country estate crafted by award winning home builder KC Custom Homes, located in the exclusive gated Provence section of Vintage Oaks. This stunning custom home offers 4,000 combined sq. ft.( 3,000 sq ft main home and 1,000 sq ft casita)of refined living space on a private, beautifully landscaped acre lot, combining timeless elegance with the best of modern comfort and design. Step inside to soaring ceilings, expansive windows, and a bright, open concept floor plan that fills the home with natural light. The gourmet chef's kitchen features top tier appliances, custom cabinetry, and a spacious island perfect for entertaining or everyday living. The seamless flow between kitchen, dining, and living spaces creates a warm yet sophisticated environment ideal for gatherings or quiet evenings at home. This thoughtfully designed home includes unique specialty rooms that add charm and versatility, along with a 1,000 sq. ft. private casita complete with its own full kitchen, laundry, spacious living area, and screened porch ideal for guests, multi generational living, or use as a private retreat. A true standout feature is the expansive 875 sq. ft. workshop, complete with its own private office. Whether you're a hobbyist, craftsman, entrepreneur, artist, or someone needing space for a home based business, this highly adaptable area offers endless potential. It could easily function as a creative studio, gym, garage extension, remote office, homeschool space, or even be converted into a second casita. With its separate access and thoughtful layout, it offers flexibility rarely found in homes of this caliber. Enjoy peaceful outdoor living on the covered patio surrounded by mature Hill Country landscaping perfect for alfresco dining or relaxing in nature. Additional features include a three car garage and a dedicated golf cart bay, offering ample storage and convenience. Located in the highly desirable gated Provence section of Vintage Oaks, residents enjoy access to premier resort style amenities including a Tuscan inspired clubhouse, sparkling pools, lazy river, fitness center, sports courts, miles of scenic trails, and vibrant community events. This is more than a luxury home it's a customizable lifestyle experience designed to grow with you.
Features
Possible Terms
- Conventional
- VA
- Cash
Air Conditioning
- Three+ Central
Builder Name
- KC Custom Homes
Construction
- Pre-Owned
Contract
- Exclusive Right To Sell
Days On Market
- 341
Dom
- 160
Elementary School
- Bill Brown
Exterior Features
- 4 Sides Masonry
- Stone/Rock
- Stucco
Fireplace
- Not Applicable
Floor
- Ceramic Tile
Foundation
- Slab
Garage Parking
- Four or More Car Garage
Heating
- Central
Heating Fuel
- Electric
High School
- Smithson Valley
Home Owners Association Fee
- 1035
Home Owners Association Frequency
- Annually
Home Owners Association Mandatory
- Mandatory
Home Owners Association Name
- THE NEIGHBORHOOD COMPANY
Inclusions
- Ceiling Fans
- Chandelier
- Washer Connection
- Dryer Connection
- Built-In Oven
- Self-Cleaning Oven
- Microwave Oven
- Stove/Range
- Gas Cooking
- Gas Grill
- Refrigerator
- Disposal
- Dishwasher
- Water Softener (owned)
- Smoke Alarm
- Garage Door Opener
- Double Ovens
- Custom Cabinets
Instdir
- Hwy 46 to Vintage Way
- through the gate and take a left on Provence plc
- property on right
Interior Features
- Two Living Area
- Separate Dining Room
- Island Kitchen
- Walk-In Pantry
- Study/Library
- Shop
- Utility Room Inside
- Utility Area in Garage
- 1st Floor Lvl/No Steps
- High Ceilings
- Open Floor Plan
- Pull Down Storage
- Cable TV Available
- High Speed Internet
- Laundry Main Level
- Laundry Room
- Walk in Closets
Kitchen Length
- 18
Legal Desc Lot
- 391
Legal Description
- VINTAGE OAKS AT THE VINEYARD 2
- LOT 391
Middle School
- Smithson Valley
Multiple HOA
- No
Neighborhood Amenities
- Controlled Access
- Pool
- Tennis
- Clubhouse
- Park/Playground
- Jogging Trails
- Sports Court
- BBQ/Grill
- Basketball Court
- Volleyball Court
- Other - See Remarks
Owner Lrealreb
- No
Ph To Show
- 210-222-2227
Possession
- Closing/Funding
Property Type
- Single Residential
Roof
- Metal
School District
- Comal
Source Sqft
- Appsl Dist
Style
- One Story
- Texas Hill Country
Views
- 248
Water/Sewer
- Septic
Window Coverings
- All Remain
Year Built
- 2022
Property Location and Similar Properties