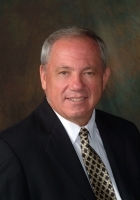
- Ron Tate, Broker,CRB,CRS,GRI,REALTOR ®,SFR
- By Referral Realty
- Mobile: 210.861.5730
- Office: 210.479.3948
- Fax: 210.479.3949
- rontate@taterealtypro.com
Property Photos
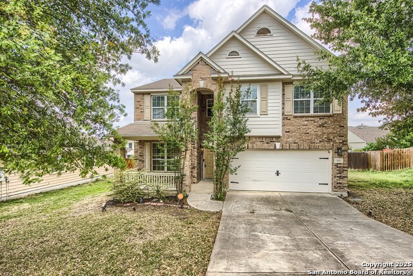

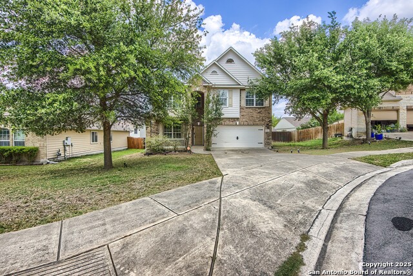
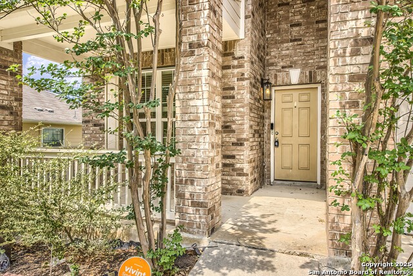
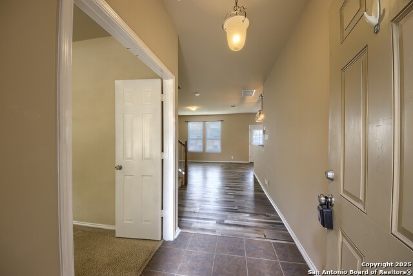
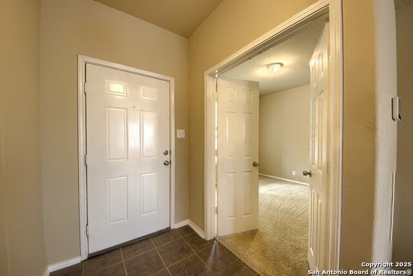
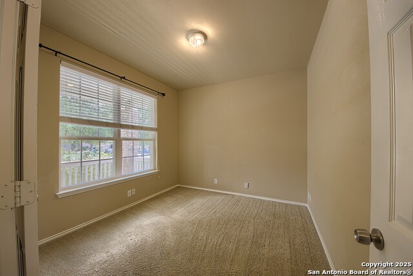
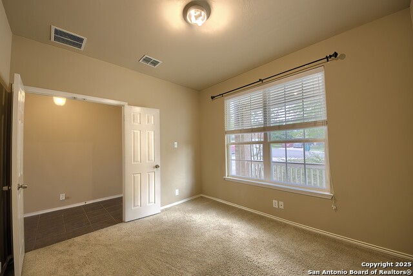
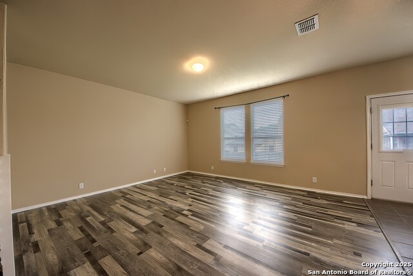
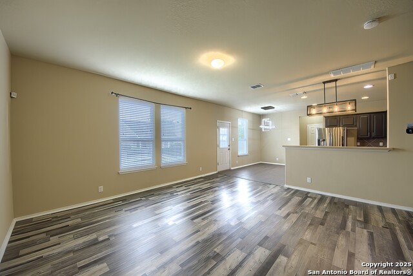
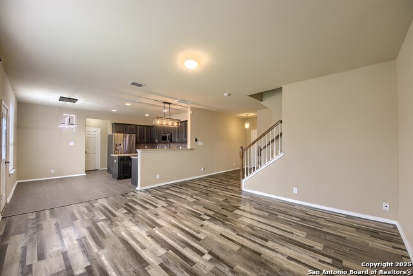
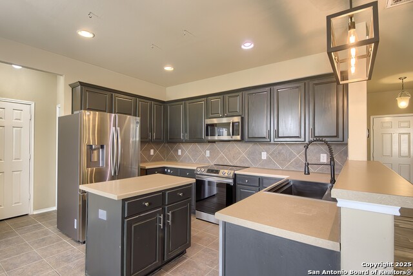
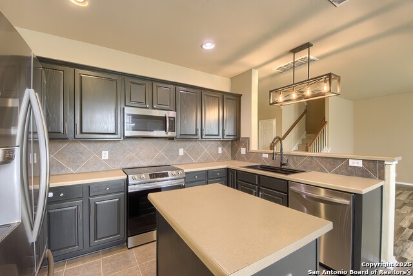
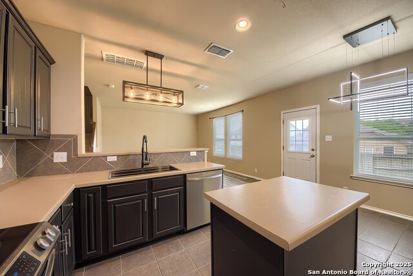
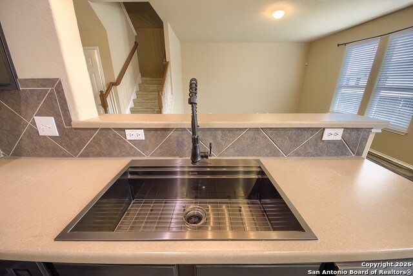
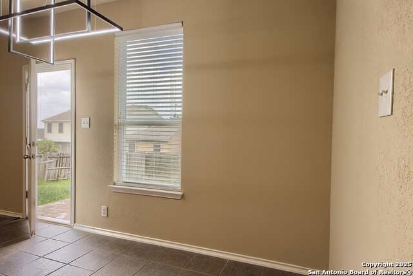
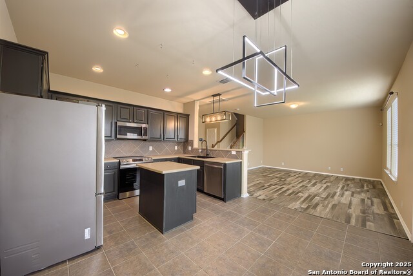
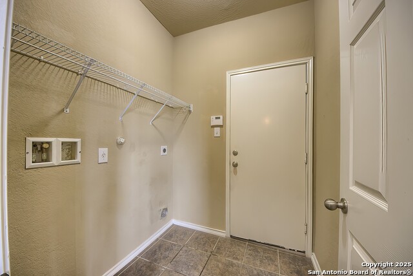
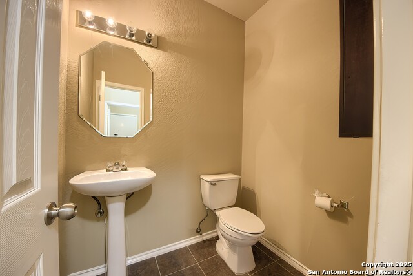
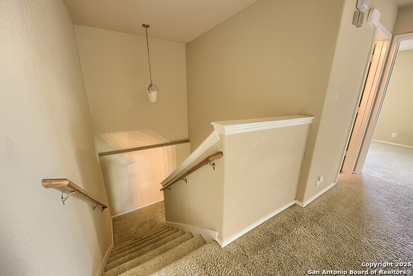
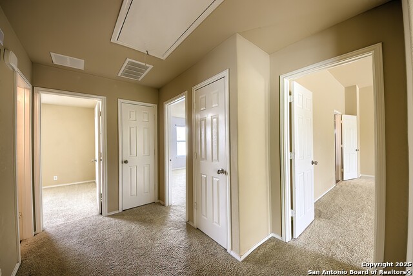
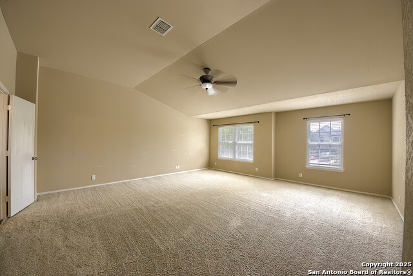
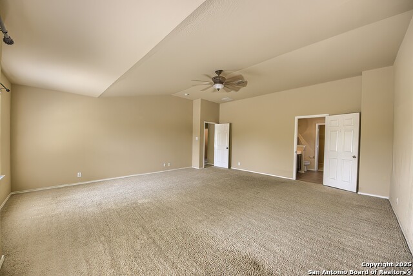
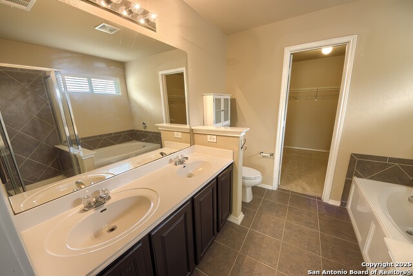
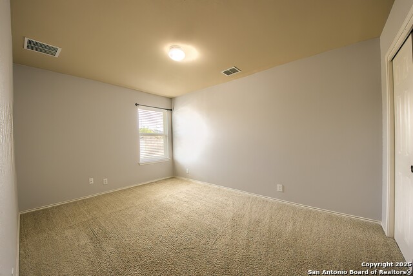
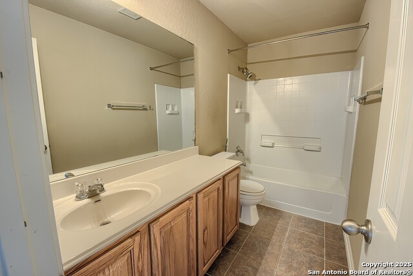
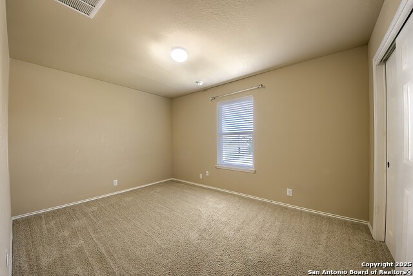
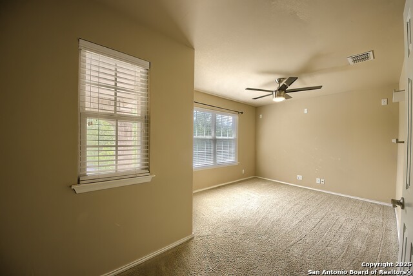
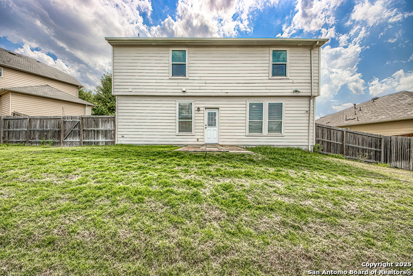
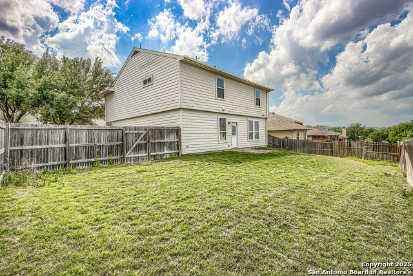
- MLS#: 1863338 ( Single Residential )
- Street Address: 13611 Welsford
- Viewed: 96
- Price: $334,900
- Price sqft: $147
- Waterfront: No
- Year Built: 2007
- Bldg sqft: 2282
- Bedrooms: 3
- Total Baths: 3
- Full Baths: 2
- 1/2 Baths: 1
- Garage / Parking Spaces: 2
- Days On Market: 84
- Additional Information
- County: BEXAR
- City: Live Oak
- Zipcode: 78233
- Subdivision: Bridlewood Park
- District: Judson
- Elementary School: Ed Franz
- Middle School: Dobie J. Frank
- High School: Judson
- Provided by: RE/MAX Associates
- Contact: Katie Griffin-Ross
- (210) 685-8568

- DMCA Notice
-
DescriptionGreat size for the price!!! Welcome to this inviting two story home tucked away in a quiet cul de sac, offering 3 bedrooms, 2.5 baths, and a spacious open floor plan. The island kitchen flows effortlessly into the main living areas, perfect for both entertaining and everyday life. A private study downstairs provides a great work from home space, while a large media room upstairs offers the ideal spot to unwind. Enjoy the convenience of a two car garage with an EV charger, plus access to a neighborhood park just steps away. Located with easy access to Fort Sam Houston and Randolph Air Force Base, this home combines comfort, functionality, and a prime location.
Features
Possible Terms
- Conventional
- FHA
- VA
- Cash
Air Conditioning
- One Central
Apprx Age
- 18
Builder Name
- unknown
Construction
- Pre-Owned
Contract
- Exclusive Right To Sell
Days On Market
- 77
Currently Being Leased
- No
Dom
- 77
Elementary School
- Ed Franz
Energy Efficiency
- Ceiling Fans
Exterior Features
- Brick
- Cement Fiber
Fireplace
- Not Applicable
Floor
- Carpeting
- Laminate
Foundation
- Slab
Garage Parking
- Two Car Garage
- Attached
Heating
- Central
- 1 Unit
Heating Fuel
- Electric
High School
- Judson
Home Owners Association Fee
- 330
Home Owners Association Frequency
- Annually
Home Owners Association Mandatory
- Mandatory
Home Owners Association Name
- BRIDLEWOOD PARK HOA
Inclusions
- Ceiling Fans
- Refrigerator
- Garage Door Opener
- Smooth Cooktop
Instdir
- From I-35
- take Exit 170 to O'Connor Road
- head east
- then turn right onto Welsford; from Loop 1604
- exit to O'Connor Road
- go west
- then turn right onto Welsford to reach 13611.
Interior Features
- One Living Area
- Two Living Area
- Eat-In Kitchen
- Island Kitchen
- Study/Library
- Media Room
- Utility Room Inside
- All Bedrooms Upstairs
- 1st Floor Lvl/No Steps
- Open Floor Plan
- Pull Down Storage
- Cable TV Available
- Laundry Main Level
- Laundry Room
- Walk in Closets
- Attic - Pull Down Stairs
- Attic - Storage Only
Kitchen Length
- 12
Legal Desc Lot
- 16
Legal Description
- Cb 5042A (Bridlewood Park Subd Ut-3)
- Block 6 Lot 16 Plat 95
Lot Description
- Cul-de-Sac/Dead End
Lot Improvements
- Street Paved
- Curbs
- Sidewalks
- City Street
Middle School
- Dobie J. Frank
Miscellaneous
- Virtual Tour
Multiple HOA
- No
Neighborhood Amenities
- Other - See Remarks
Occupancy
- Other
Owner Lrealreb
- No
Ph To Show
- 210-222-2227
Possession
- Closing/Funding
Property Type
- Single Residential
Recent Rehab
- No
Roof
- Composition
School District
- Judson
Source Sqft
- Appsl Dist
Style
- Two Story
- Traditional
Total Tax
- 6505.99
Views
- 96
Virtual Tour Url
- https://idx.realtourvision.com/idx/273984
Water/Sewer
- Water System
- Sewer System
Window Coverings
- All Remain
Year Built
- 2007
Property Location and Similar Properties